44 939 foton på garderob och förvaring
Sortera efter:
Budget
Sortera efter:Populärt i dag
1 - 20 av 44 939 foton
Artikel 1 av 2

The gentleman's walk-in closet and dressing area feature natural wood shelving and cabinetry with a medium custom stain applied by master skilled artisans.
Interior Architecture by Brian O'Keefe Architect, PC, with Interior Design by Marjorie Shushan.
Featured in Architectural Digest.
Photo by Liz Ordonoz.

Matthew Millman
Inredning av ett eklektiskt walk-in-closet för kvinnor, med släta luckor, gröna skåp, mellanmörkt trägolv och brunt golv
Inredning av ett eklektiskt walk-in-closet för kvinnor, med släta luckor, gröna skåp, mellanmörkt trägolv och brunt golv

When we started this closet was a hole, we completed renovated the closet to give our client this luxurious space to enjoy!
Inspiration för ett litet vintage walk-in-closet för könsneutrala, med luckor med infälld panel, vita skåp, mörkt trägolv och brunt golv
Inspiration för ett litet vintage walk-in-closet för könsneutrala, med luckor med infälld panel, vita skåp, mörkt trägolv och brunt golv

This stunning custom master closet is part of a whole house design and renovation project by Haven Design and Construction. The homeowners desired a master suite with a dream closet that had a place for everything. We started by significantly rearranging the master bath and closet floorplan to allow room for a more spacious closet. The closet features lighted storage for purses and shoes, a rolling ladder for easy access to top shelves, pull down clothing rods, an island with clothes hampers and a handy bench, a jewelry center with mirror, and ample hanging storage for clothing.

Exempel på ett stort klassiskt walk-in-closet för könsneutrala, med släta luckor, vita skåp, mörkt trägolv och brunt golv

Bild på ett mellanstort vintage walk-in-closet för män, med släta luckor, vita skåp, heltäckningsmatta och grått golv

Inspiration för mellanstora klassiska walk-in-closets för kvinnor, med öppna hyllor, vita skåp och mellanmörkt trägolv

This master walk-in closet was completed in antique white with lots shelving, hanging space and pullout laundry hampers to accompany the washer and dryer incorporated into the space for this busy mom. A large island with raised panel drawer fronts and oil rubbed bronze hardware was designed for laundry time in mind. This picture was taken before the island counter top was installed.
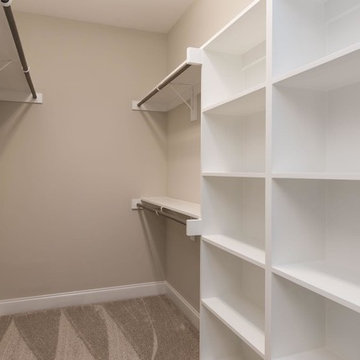
Dwight Myers Real Estate Photography
Foto på ett stort vintage walk-in-closet för könsneutrala, med öppna hyllor, vita skåp, heltäckningsmatta och beiget golv
Foto på ett stort vintage walk-in-closet för könsneutrala, med öppna hyllor, vita skåp, heltäckningsmatta och beiget golv

A custom walk-in with the exact location, size and type of storage that TVCI's customer desired. The benefit of hiring a custom cabinet maker.
Inspiration för stora moderna walk-in-closets för könsneutrala, med luckor med upphöjd panel, vita skåp, grått golv och kalkstensgolv
Inspiration för stora moderna walk-in-closets för könsneutrala, med luckor med upphöjd panel, vita skåp, grått golv och kalkstensgolv

Inspiration för mellanstora klassiska walk-in-closets för könsneutrala, med öppna hyllor, vita skåp, mellanmörkt trägolv och brunt golv
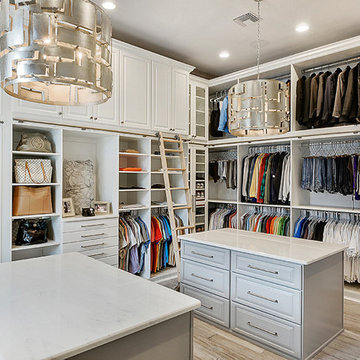
Idéer för vintage omklädningsrum för könsneutrala, med öppna hyllor, vita skåp och beiget golv

Inspiration för ett vintage walk-in-closet för könsneutrala, med luckor med infälld panel, beige skåp och grått golv
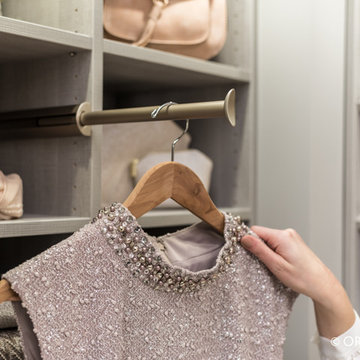
A valet rod helps with your morning routine or travel packing, allowing for clothing to hang without wrinkling and in full view.
Idéer för mellanstora funkis walk-in-closets för kvinnor, med öppna hyllor och grå skåp
Idéer för mellanstora funkis walk-in-closets för kvinnor, med öppna hyllor och grå skåp
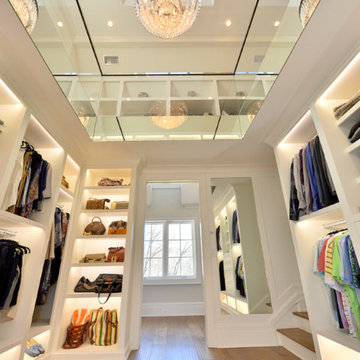
Inredning av ett klassiskt mycket stort walk-in-closet för könsneutrala, med öppna hyllor, vita skåp och mellanmörkt trägolv

Photo Courtesy of California Closets.
Exempel på ett modernt walk-in-closet för könsneutrala, med släta luckor, vita skåp och ljust trägolv
Exempel på ett modernt walk-in-closet för könsneutrala, med släta luckor, vita skåp och ljust trägolv

White melamine with bullnose drawer faces and doors with matte Lucite inserts, toe stop fences, round brushed rods and melamine molding
Idéer för ett stort rustikt walk-in-closet för könsneutrala, med släta luckor och vita skåp
Idéer för ett stort rustikt walk-in-closet för könsneutrala, med släta luckor och vita skåp

Emo Media
Idéer för att renovera ett mellanstort funkis walk-in-closet för könsneutrala, med vita skåp, heltäckningsmatta och skåp i shakerstil
Idéer för att renovera ett mellanstort funkis walk-in-closet för könsneutrala, med vita skåp, heltäckningsmatta och skåp i shakerstil

Photo byAngie Seckinger
Small walk-in designed for maximum use of space. Custom accessory storage includes double-decker jewelry drawer with velvet inserts, Maple pull-outs behind door for necklaces & scarves, vanity area with mirror, slanted shoe shelves, valet rods & hooks.
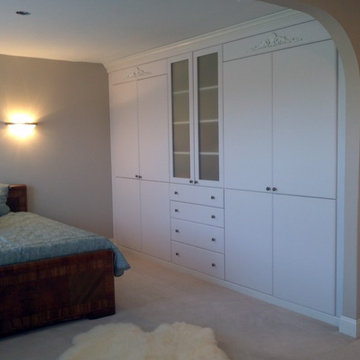
This customer removed 2 existing Reach in closets with LOTS of wasted space and Closet Factory replaced it with this BEAUTIFUL wall unit with more storage space than the customer even needed!
This unit was made of MDF and painted with an off-white paint. Frosted Glass Door inserts, Crown Molding and beautiful appliques make this beautiful built-in blend in perfectly with the rest of the customer's furnishings.
Designed by Michelle Langley and Fabricated/Installed by Closet Factory Washington DC.
44 939 foton på garderob och förvaring
1