44 907 foton på garderob och förvaring
Sortera efter:
Budget
Sortera efter:Populärt i dag
141 - 160 av 44 907 foton
Artikel 1 av 2
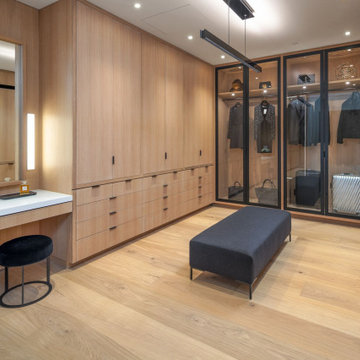
Foto på ett funkis omklädningsrum för kvinnor, med släta luckor, skåp i ljust trä, ljust trägolv och beiget golv
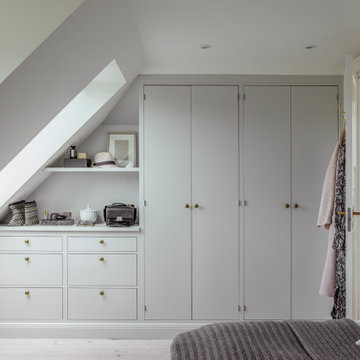
Garderobe tilpasset rummets konstruktion.
Idéer för att renovera ett mellanstort vintage klädskåp för könsneutrala, med släta luckor, vita skåp, ljust trägolv och vitt golv
Idéer för att renovera ett mellanstort vintage klädskåp för könsneutrala, med släta luckor, vita skåp, ljust trägolv och vitt golv
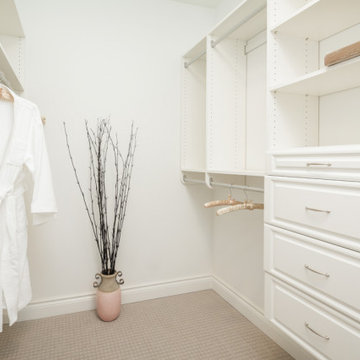
Inredning av ett klassiskt stort walk-in-closet för könsneutrala, med luckor med upphöjd panel, vita skåp, heltäckningsmatta och beiget golv
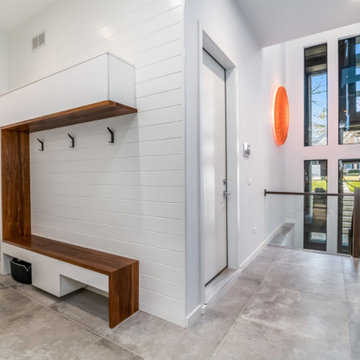
Mud Room with room for all seasons and sports equipment.
Photos: Reel Tour Media
Inredning av ett modernt stort walk-in-closet för könsneutrala, med släta luckor, vita skåp, grått golv och klinkergolv i porslin
Inredning av ett modernt stort walk-in-closet för könsneutrala, med släta luckor, vita skåp, grått golv och klinkergolv i porslin

The homeowners wanted to improve the layout and function of their tired 1980’s bathrooms. The master bath had a huge sunken tub that took up half the floor space and the shower was tiny and in small room with the toilet. We created a new toilet room and moved the shower to allow it to grow in size. This new space is far more in tune with the client’s needs. The kid’s bath was a large space. It only needed to be updated to today’s look and to flow with the rest of the house. The powder room was small, adding the pedestal sink opened it up and the wallpaper and ship lap added the character that it needed

This dramatic master closet is open to the entrance of the suite as well as the master bathroom. We opted for closed storage and maximized the usable storage by installing a ladder. The wood interior offers a nice surprise when the doors are open.
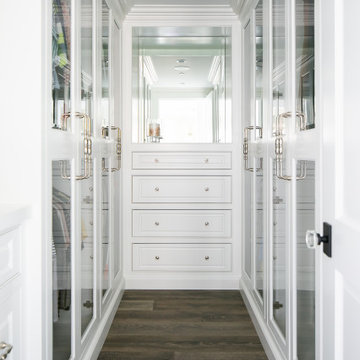
Inredning av ett maritimt walk-in-closet, med luckor med profilerade fronter, vita skåp, mörkt trägolv och brunt golv

Inredning av ett klassiskt stort walk-in-closet för kvinnor, med luckor med infälld panel, vita skåp, mellanmörkt trägolv och brunt golv
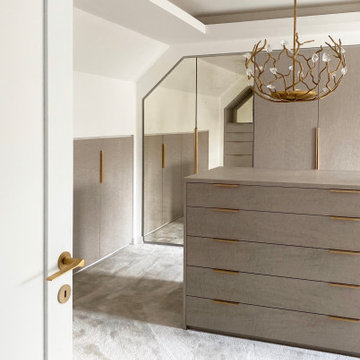
This elegant dressing room has been designed with a lady in mind... A lavish Birdseye Maple and antique mirror finishes are harmoniously accented by brushed brass ironmongery and a very special Blossom chandelier
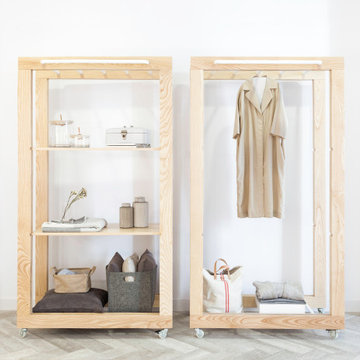
A Multidisciplinary space in Lugo, Galicia.
Idéer för att renovera ett mellanstort industriellt klädskåp för könsneutrala, med öppna hyllor, skåp i ljust trä, klinkergolv i porslin och grått golv
Idéer för att renovera ett mellanstort industriellt klädskåp för könsneutrala, med öppna hyllor, skåp i ljust trä, klinkergolv i porslin och grått golv
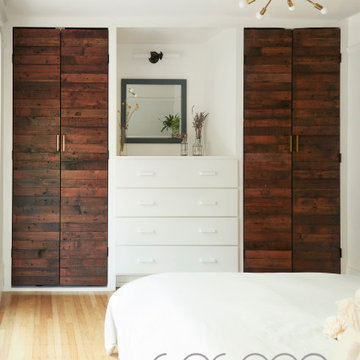
Long view of the built in closet and how nicely it works in the bedroom as a feature and to keep things orderly.
Inspiration för ett stort minimalistiskt omklädningsrum för könsneutrala, med släta luckor, skåp i mörkt trä och ljust trägolv
Inspiration för ett stort minimalistiskt omklädningsrum för könsneutrala, med släta luckor, skåp i mörkt trä och ljust trägolv
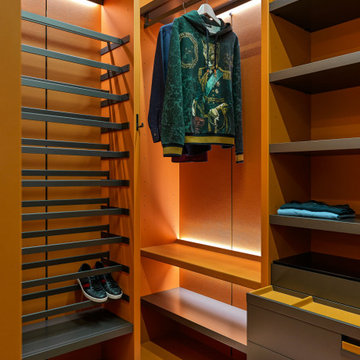
Гардеробная комната в отделке из натуральной кожи, B&B Italia.
Idéer för funkis walk-in-closets för könsneutrala, med öppna hyllor, grå skåp, mellanmörkt trägolv och brunt golv
Idéer för funkis walk-in-closets för könsneutrala, med öppna hyllor, grå skåp, mellanmörkt trägolv och brunt golv
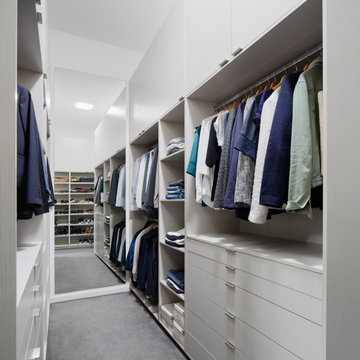
Custom designed Walk In Robe with integrated LED lighting to hang rails, built in drawers, shelving, shoe shelving and cupboard storage above.
Inspiration för mellanstora moderna walk-in-closets för könsneutrala, med släta luckor, grå skåp, heltäckningsmatta och grått golv
Inspiration för mellanstora moderna walk-in-closets för könsneutrala, med släta luckor, grå skåp, heltäckningsmatta och grått golv

TEAM:
Architect: LDa Architecture & Interiors
Builder (Kitchen/ Mudroom Addition): Shanks Engineering & Construction
Builder (Master Suite Addition): Hampden Design
Photographer: Greg Premru

The project brief was to modernise, renovate and extend an existing property in Walsall, UK. Maintaining a classic but modern style, the property was extended and finished with a light grey render and grey stone slip cladding. Large windows, lantern-style skylights and roof skylights allow plenty of light into the open-plan spaces and rooms.
The full-height stone clad gable to the rear houses the main staircase, receiving plenty of daylight

Bild på ett mycket stort funkis walk-in-closet för könsneutrala, med släta luckor, skåp i mellenmörkt trä, plywoodgolv och beiget golv
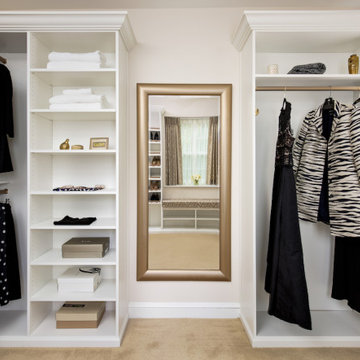
In the adjacent dressing room, we installed new cabinetry that can be easily reconfigured for a variety of clothing storage needs. New pinch pleat drapes add a touch of formality and sophistication to the room and the matching cushioned bench provides the perfect perch to put on shoes or just relax after a long evening of entertaining guests.

A custom closet with Crystal's Hanover Cabinetry. The finish is custom on Premium Alder Wood. Custom curved front drawer with turned legs add to the ambiance. Includes LED lighting and Cambria Quartz counters.
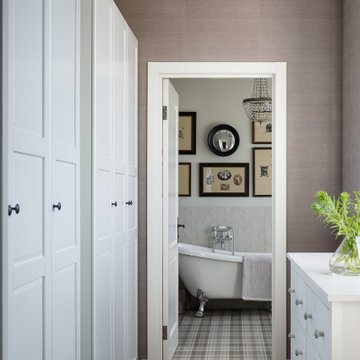
Inredning av ett lantligt mellanstort walk-in-closet för könsneutrala, med luckor med infälld panel, vita skåp, vinylgolv och brunt golv
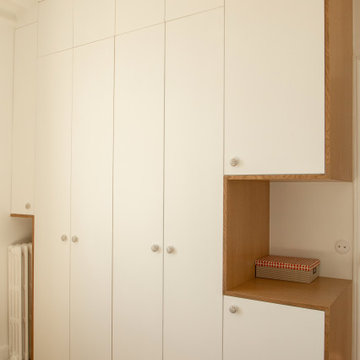
Ce projet nous a été confié par une famille qui a décidé d'investir dans une maison spacieuse à Maison Lafitte. L'objectif était de rénover cette maison de 160 m2 en lui redonnant des couleurs et un certain cachet. Nous avons commencé par les pièces principales. Nos clients ont apprécié l'exécution qui s'est faite en respectant les délais et le budget.
44 907 foton på garderob och förvaring
8