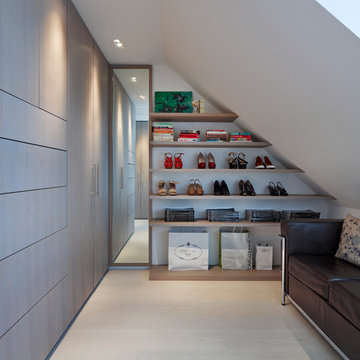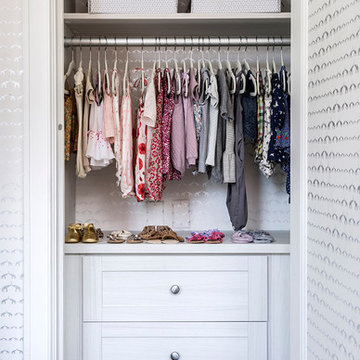44 910 foton på garderob och förvaring
Sortera efter:
Budget
Sortera efter:Populärt i dag
221 - 240 av 44 910 foton
Artikel 1 av 2
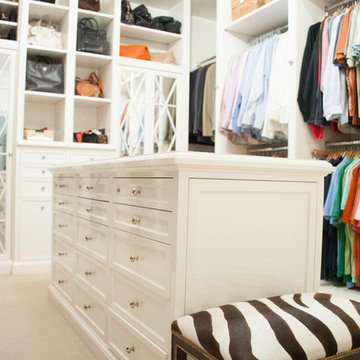
Squared Away - Designed & Organized Closet
Photography by Karen Sachar & Co.
Idéer för att renovera ett stort vintage walk-in-closet för kvinnor, med luckor med infälld panel, vita skåp och heltäckningsmatta
Idéer för att renovera ett stort vintage walk-in-closet för kvinnor, med luckor med infälld panel, vita skåp och heltäckningsmatta

Keechi Creek Builders
Foto på ett stort vintage omklädningsrum för könsneutrala, med luckor med infälld panel, skåp i mörkt trä och mellanmörkt trägolv
Foto på ett stort vintage omklädningsrum för könsneutrala, med luckor med infälld panel, skåp i mörkt trä och mellanmörkt trägolv

Wiff Harmer
Idéer för att renovera ett mycket stort vintage omklädningsrum för män, med skåp i ljust trä, luckor med infälld panel och mellanmörkt trägolv
Idéer för att renovera ett mycket stort vintage omklädningsrum för män, med skåp i ljust trä, luckor med infälld panel och mellanmörkt trägolv

The beautiful, old barn on this Topsfield estate was at risk of being demolished. Before approaching Mathew Cummings, the homeowner had met with several architects about the structure, and they had all told her that it needed to be torn down. Thankfully, for the sake of the barn and the owner, Cummings Architects has a long and distinguished history of preserving some of the oldest timber framed homes and barns in the U.S.
Once the homeowner realized that the barn was not only salvageable, but could be transformed into a new living space that was as utilitarian as it was stunning, the design ideas began flowing fast. In the end, the design came together in a way that met all the family’s needs with all the warmth and style you’d expect in such a venerable, old building.
On the ground level of this 200-year old structure, a garage offers ample room for three cars, including one loaded up with kids and groceries. Just off the garage is the mudroom – a large but quaint space with an exposed wood ceiling, custom-built seat with period detailing, and a powder room. The vanity in the powder room features a vanity that was built using salvaged wood and reclaimed bluestone sourced right on the property.
Original, exposed timbers frame an expansive, two-story family room that leads, through classic French doors, to a new deck adjacent to the large, open backyard. On the second floor, salvaged barn doors lead to the master suite which features a bright bedroom and bath as well as a custom walk-in closet with his and hers areas separated by a black walnut island. In the master bath, hand-beaded boards surround a claw-foot tub, the perfect place to relax after a long day.
In addition, the newly restored and renovated barn features a mid-level exercise studio and a children’s playroom that connects to the main house.
From a derelict relic that was slated for demolition to a warmly inviting and beautifully utilitarian living space, this barn has undergone an almost magical transformation to become a beautiful addition and asset to this stately home.
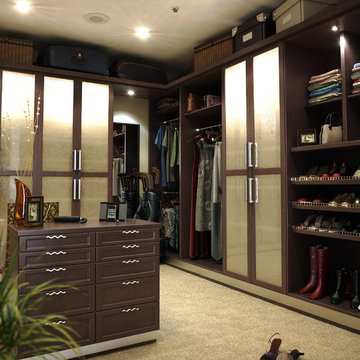
Idéer för stora vintage walk-in-closets för kvinnor, med skåp i mellenmörkt trä, luckor med infälld panel och heltäckningsmatta
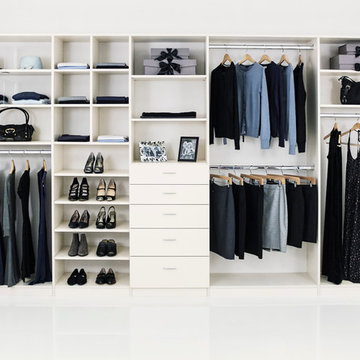
A reach-in closet - one of our specialties - works hard to store many of our most important possessions and with one of our custom closet organizers, you can literally double your storage.
Most reach-in closets start with a single hanging rod and shelf above it. Imagine adding multiple rods, custom-built trays, shelving, and cabinets that will utilize even the hard-to-reach areas behind the walls. Your closet organizer system will have plenty of space for your shoes, accessories, laundry, and valuables. We can do that, and more.
Please browse our gallery of custom closet organizers and start visualizing ideas for your own closet, and let your designer know which ones appeal to you the most. Have fun and keep in mind – this is just the beginning of all the storage solutions and customization we offer.

White closet with built-in drawers, ironing board, hamper, adjustable shelves all while dealing with sloped ceilings.
Bild på ett mycket stort amerikanskt omklädningsrum för könsneutrala, med öppna hyllor, vita skåp och heltäckningsmatta
Bild på ett mycket stort amerikanskt omklädningsrum för könsneutrala, med öppna hyllor, vita skåp och heltäckningsmatta
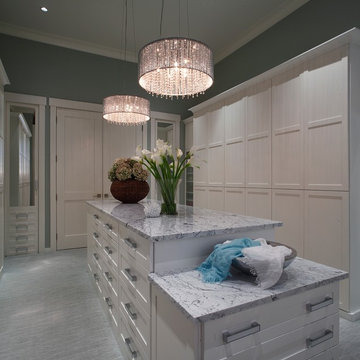
Walk In Master Closet: Transitional Style, Shaker Touch Latch Doors, No Handles Required. Double and Long Hang Behind All Doors. Contemporary Handles on Island Drawer Fronts
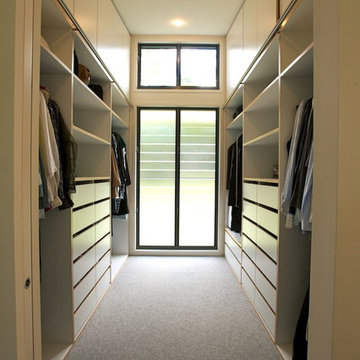
Bild på ett mellanstort funkis walk-in-closet för könsneutrala, med vita skåp, heltäckningsmatta och släta luckor
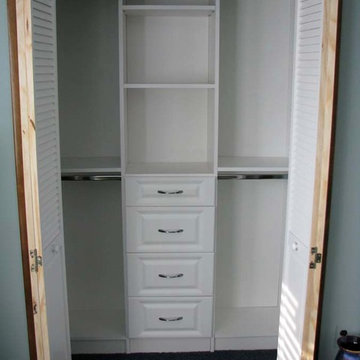
http://closetbutler.com/walk_in_closets.html
Exempel på ett mellanstort klassiskt klädskåp för könsneutrala, med vita skåp och ljust trägolv
Exempel på ett mellanstort klassiskt klädskåp för könsneutrala, med vita skåp och ljust trägolv
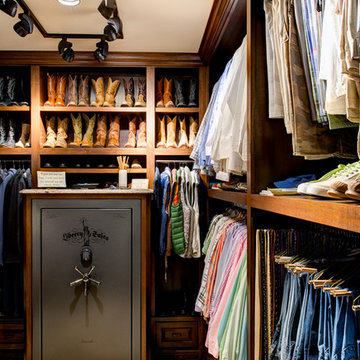
Mark Menjivar Photography
Idéer för att renovera ett stort vintage walk-in-closet för män, med öppna hyllor, skåp i mellenmörkt trä och marmorgolv
Idéer för att renovera ett stort vintage walk-in-closet för män, med öppna hyllor, skåp i mellenmörkt trä och marmorgolv

Scott Janelli Photography, Bridgewater NJ
Inredning av ett klassiskt klädskåp för kvinnor, med vita skåp och ljust trägolv
Inredning av ett klassiskt klädskåp för kvinnor, med vita skåp och ljust trägolv

Photo by Angie Seckinger
Compact walk-in closet (5' x 5') in White Chocolate textured melamine. Recessed panel doors & drawer fronts, crown & base moldings to match.
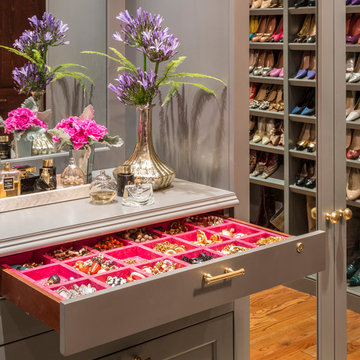
Marco Ricca
Inspiration för en mellanstor vintage garderob för könsneutrala, med luckor med infälld panel, grå skåp och ljust trägolv
Inspiration för en mellanstor vintage garderob för könsneutrala, med luckor med infälld panel, grå skåp och ljust trägolv
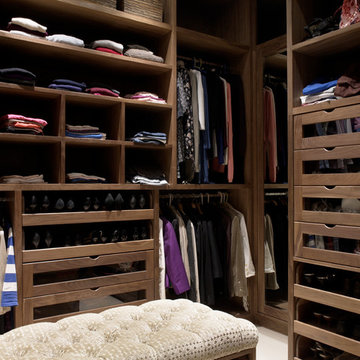
The English Joinery Company
Inredning av ett klassiskt walk-in-closet, med öppna hyllor och skåp i mellenmörkt trä
Inredning av ett klassiskt walk-in-closet, med öppna hyllor och skåp i mellenmörkt trä
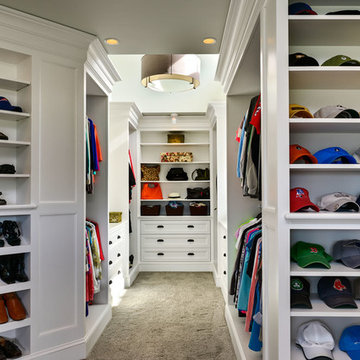
Photo Credit: Rob Karosis
Bild på ett stort maritimt walk-in-closet för könsneutrala, med öppna hyllor, vita skåp och heltäckningsmatta
Bild på ett stort maritimt walk-in-closet för könsneutrala, med öppna hyllor, vita skåp och heltäckningsmatta
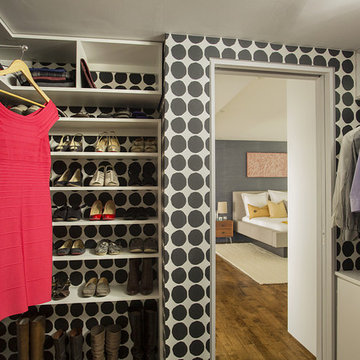
Modern loft renovation. Spacious master bedroom walk-in closet with playful wallpaper and efficient custom storage.
Photos by Eric Roth.
Construction by Ralph S. Osmond Company.
Green architecture by ZeroEnergy Design. http://www.zeroenergy.com

Property Marketed by Hudson Place Realty - Seldom seen, this unique property offers the highest level of original period detail and old world craftsmanship. With its 19th century provenance, 6000+ square feet and outstanding architectural elements, 913 Hudson Street captures the essence of its prominent address and rich history. An extensive and thoughtful renovation has revived this exceptional home to its original elegance while being mindful of the modern-day urban family.
Perched on eastern Hudson Street, 913 impresses with its 33’ wide lot, terraced front yard, original iron doors and gates, a turreted limestone facade and distinctive mansard roof. The private walled-in rear yard features a fabulous outdoor kitchen complete with gas grill, refrigeration and storage drawers. The generous side yard allows for 3 sides of windows, infusing the home with natural light.
The 21st century design conveniently features the kitchen, living & dining rooms on the parlor floor, that suits both elaborate entertaining and a more private, intimate lifestyle. Dramatic double doors lead you to the formal living room replete with a stately gas fireplace with original tile surround, an adjoining center sitting room with bay window and grand formal dining room.
A made-to-order kitchen showcases classic cream cabinetry, 48” Wolf range with pot filler, SubZero refrigerator and Miele dishwasher. A large center island houses a Decor warming drawer, additional under-counter refrigerator and freezer and secondary prep sink. Additional walk-in pantry and powder room complete the parlor floor.
The 3rd floor Master retreat features a sitting room, dressing hall with 5 double closets and laundry center, en suite fitness room and calming master bath; magnificently appointed with steam shower, BainUltra tub and marble tile with inset mosaics.
Truly a one-of-a-kind home with custom milled doors, restored ceiling medallions, original inlaid flooring, regal moldings, central vacuum, touch screen home automation and sound system, 4 zone central air conditioning & 10 zone radiant heat.
44 910 foton på garderob och förvaring
12
