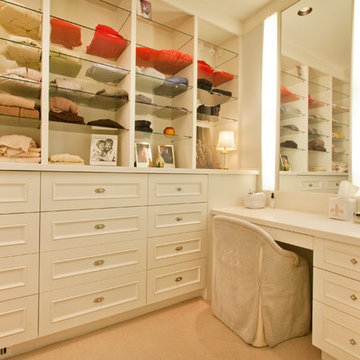44 910 foton på garderob och förvaring
Sortera efter:
Budget
Sortera efter:Populärt i dag
261 - 280 av 44 910 foton
Artikel 1 av 2
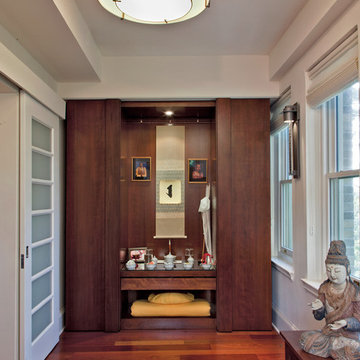
Photography by Ken Wyner
2101 Connecticut Avenue (c.1928), an 8-story brick and limestone Beaux Arts style building with spacious apartments, is said to have been “the finest apartment house to appear in Washington between the two World Wars.” (James M. Goode, Best Addresses, 1988.) As advertised for rent in 1928, the apartments were designed “to incorporate many details that would aid the residents in establishing a home atmosphere, one possessing charm and dignity usually found only in a private house… the character and tenancy (being) assured through careful selection of guests.” Home to Senators, Ambassadors, a Vice President and a Supreme Court Justice as well as numerous Washington socialites, the building still stands as one of the undisputed “best addresses” in Washington, DC.)
So well laid-out was this gracious 3,000 sf apartment that the basic floor plan remains unchanged from the original architect’s 1927 design. The organizing feature was, and continues to be, the grand “gallery” space in the center of the unit. Every room in the apartment can be accessed via the gallery, thus preserving it as the centerpiece of the “charm and dignity” which the original design intended. Programmatic modifications consisted of the addition of a small powder room off of the foyer, and the conversion of a corner “sun room” into a room for meditation and study. The apartment received a thorough updating of all systems, services and finishes, including a new kitchen and new bathrooms, several new built-in cabinetry units, and the consolidation of numerous small closets and passageways into more accessible and efficient storage spaces.
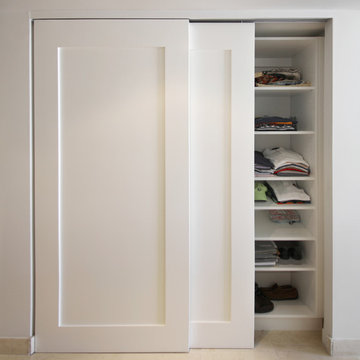
Exempel på ett litet modernt klädskåp för könsneutrala, med släta luckor, vita skåp, klinkergolv i porslin och beiget golv
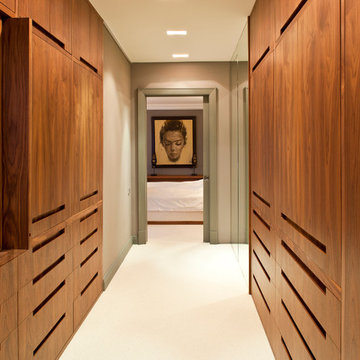
дизайн и реализация "Поверхности и Предметы", фотограф Евгений Кулибаба
Inspiration för moderna walk-in-closets för könsneutrala, med skåp i mellenmörkt trä och släta luckor
Inspiration för moderna walk-in-closets för könsneutrala, med skåp i mellenmörkt trä och släta luckor
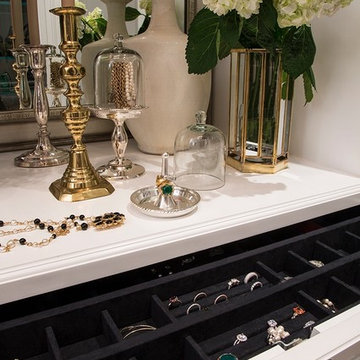
Interiors by SFA Design
Photography by Meghan Beierle-O'Brien
Inspiration för stora klassiska omklädningsrum för kvinnor, med öppna hyllor, vita skåp och mellanmörkt trägolv
Inspiration för stora klassiska omklädningsrum för kvinnor, med öppna hyllor, vita skåp och mellanmörkt trägolv
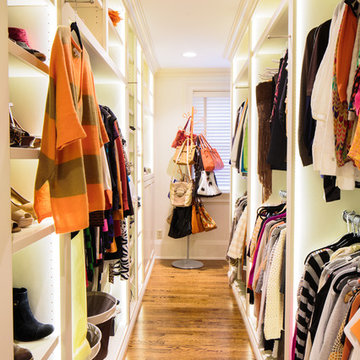
Ben Finch of Finch Photo
Bild på ett vintage walk-in-closet, med öppna hyllor, vita skåp och mellanmörkt trägolv
Bild på ett vintage walk-in-closet, med öppna hyllor, vita skåp och mellanmörkt trägolv

Idéer för att renovera ett vintage walk-in-closet, med luckor med infälld panel, vita skåp och mellanmörkt trägolv
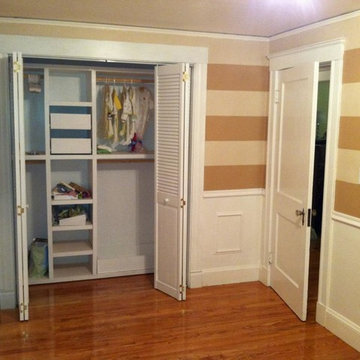
Foto på ett litet vintage klädskåp för könsneutrala, med öppna hyllor, vita skåp, mörkt trägolv och brunt golv

Meghan Beierle-O'Brien
Idéer för ett klassiskt omklädningsrum, med vita skåp och mörkt trägolv
Idéer för ett klassiskt omklädningsrum, med vita skåp och mörkt trägolv
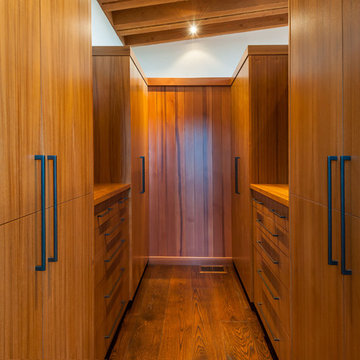
Vance Fox
Idéer för ett modernt walk-in-closet, med släta luckor, skåp i mellenmörkt trä och mellanmörkt trägolv
Idéer för ett modernt walk-in-closet, med släta luckor, skåp i mellenmörkt trä och mellanmörkt trägolv

© Steve Freihon/ Tungsten LLC
Idéer för små funkis walk-in-closets för könsneutrala, med öppna hyllor, skåp i ljust trä och bambugolv
Idéer för små funkis walk-in-closets för könsneutrala, med öppna hyllor, skåp i ljust trä och bambugolv
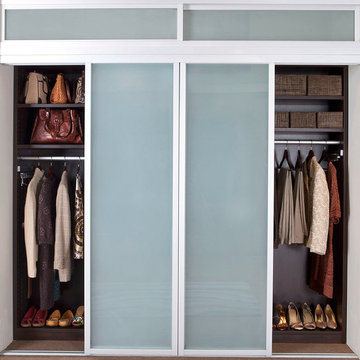
The framed glass sliding doors we offer can enclose an existing closet, divide a room or create a contemporary and hidden storage solution where there is limited space. Our aluminum sliding door frames are available with solid and wood grain finishes. The frame style and choice of glass you select are sure to give the completed design the function you need with the striking impact you want.
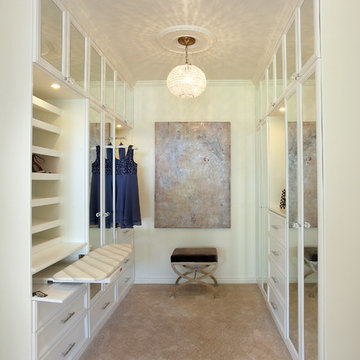
Klassisk inredning av ett walk-in-closet, med vita skåp och heltäckningsmatta
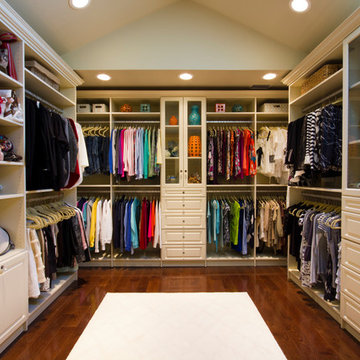
This space truly allowed us to create a luxurious walk in closet with a boutique feel. The room has plenty of volume with the vaulted ceiling and terrific lighting. The vanity area is not only beautiful but very functional was well.
Bella Systems
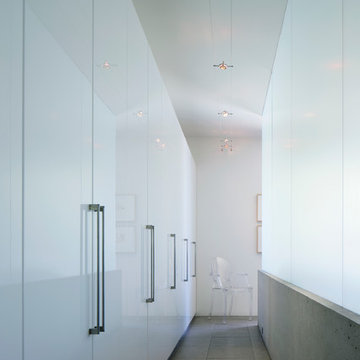
Photos by Bill Timmerman
Idéer för att renovera ett funkis walk-in-closet för könsneutrala, med släta luckor, vita skåp och skiffergolv
Idéer för att renovera ett funkis walk-in-closet för könsneutrala, med släta luckor, vita skåp och skiffergolv

Bild på ett lantligt walk-in-closet, med skåp i shakerstil, vita skåp och ljust trägolv
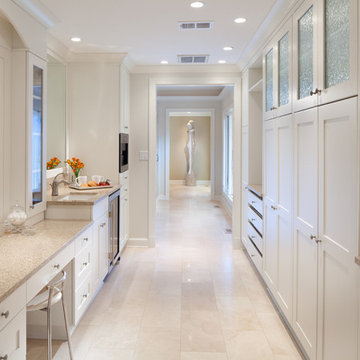
Morgan Howarth
Foto på ett vintage omklädningsrum, med vita skåp och travertin golv
Foto på ett vintage omklädningsrum, med vita skåp och travertin golv

Approximately 160 square feet, this classy HIS & HER Master Closet is the first Oregon project of Closet Theory. Surrounded by the lush Oregon green beauty, this exquisite 5br/4.5b new construction in prestigious Dunthorpe, Oregon needed a master closet to match.
Features of the closet:
White paint grade wood cabinetry with base and crown
Cedar lining for coats behind doors
Furniture accessories include chandelier and ottoman
Lingerie Inserts
Pull-out Hooks
Tie Racks
Belt Racks
Flat Adjustable Shoe Shelves
Full Length Framed Mirror
Maison Inc. was lead designer for the home, Ryan Lynch of Tricolor Construction was GC, and Kirk Alan Wood & Design were the fabricators.
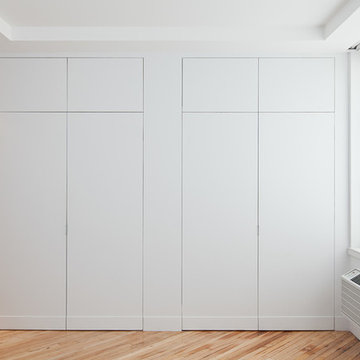
Alex Kotlik Photography
Inredning av ett modernt klädskåp, med släta luckor och vita skåp
Inredning av ett modernt klädskåp, med släta luckor och vita skåp
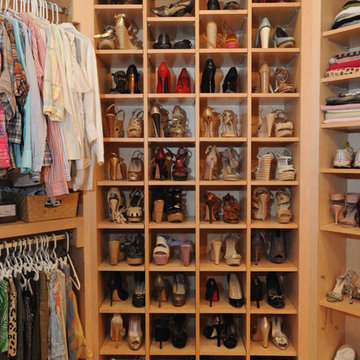
McGinnis Leathers
Inspiration för klassiska garderober för kvinnor, med öppna hyllor, skåp i ljust trä, heltäckningsmatta och beiget golv
Inspiration för klassiska garderober för kvinnor, med öppna hyllor, skåp i ljust trä, heltäckningsmatta och beiget golv
44 910 foton på garderob och förvaring
14
