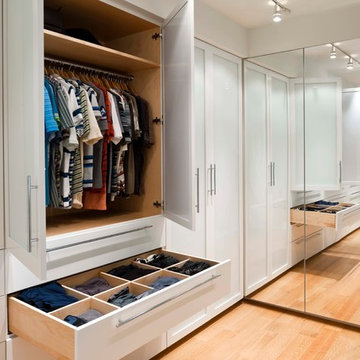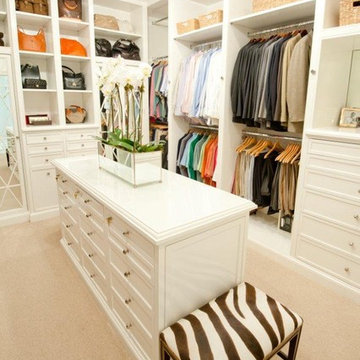44 910 foton på garderob och förvaring
Sortera efter:
Budget
Sortera efter:Populärt i dag
241 - 260 av 44 910 foton
Artikel 1 av 2
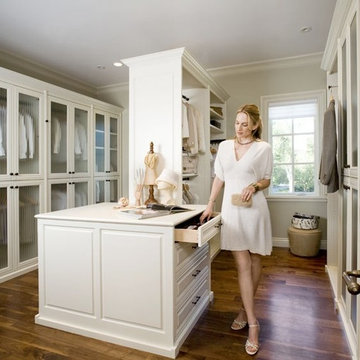
This all wood custom walk-in has an island with drawers that provides additional storage for your jewellry, belts, hats, etc. The glass panels give you a quick look at everything, showing off your amazing collection and providing convenience. The hanging rods have touch activated lighting and all wiring is completely concealed. The wood is finished to your specifications and we take great care with our rounded edges and silent closing to make sure you get your dream closets.
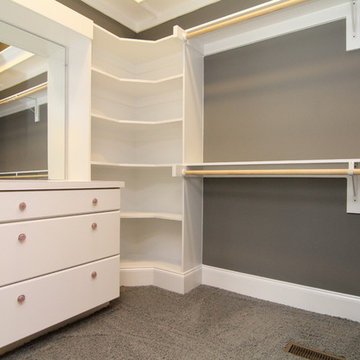
Idéer för att renovera ett stort vintage omklädningsrum för könsneutrala, med vita skåp och heltäckningsmatta
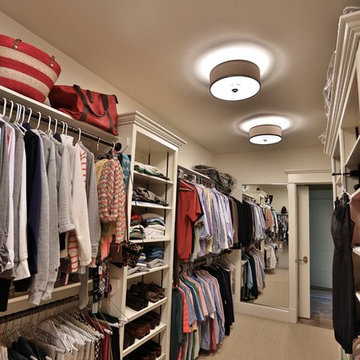
Myles Beeson, Photographer
Inspiration för ett stort vintage walk-in-closet för könsneutrala, med öppna hyllor, vita skåp och heltäckningsmatta
Inspiration för ett stort vintage walk-in-closet för könsneutrala, med öppna hyllor, vita skåp och heltäckningsmatta

Meghan Beierle-O'Brien
Idéer för ett klassiskt omklädningsrum, med vita skåp och mörkt trägolv
Idéer för ett klassiskt omklädningsrum, med vita skåp och mörkt trägolv
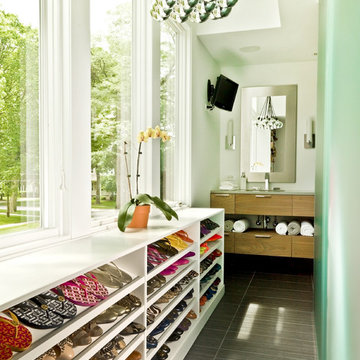
Cynthia Lynn Photography
Inredning av en modern garderob, med öppna hyllor, vita skåp och klinkergolv i keramik
Inredning av en modern garderob, med öppna hyllor, vita skåp och klinkergolv i keramik
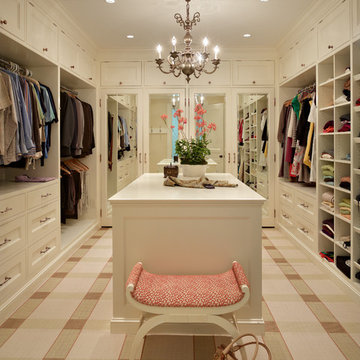
Ben Benschneider
Idéer för vintage garderober, med beige skåp och heltäckningsmatta
Idéer för vintage garderober, med beige skåp och heltäckningsmatta
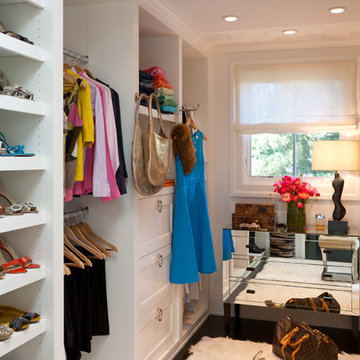
Dressing room off the master bath for her. Open cabinets for easy viewing and access to clothing and accessories.
Kathryn MacDonald Photography
Marie Christine Design
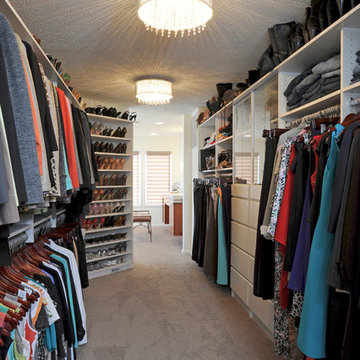
Bild på ett stort vintage walk-in-closet för könsneutrala, med vita skåp och heltäckningsmatta

Jeld-Wed
Double Bi-Fold Six-Panel Doors (Custom Carved Bifold #C6000) create the perfect cover-up and access to kitchen pantries.
Exempel på ett exotiskt walk-in-closet, med öppna hyllor, vita skåp och ljust trägolv
Exempel på ett exotiskt walk-in-closet, med öppna hyllor, vita skåp och ljust trägolv

Architect: Carol Sundstrom, AIA
Contractor: Adams Residential Contracting
Photography: © Dale Lang, 2010
Klassisk inredning av ett mellanstort klädskåp för könsneutrala, med luckor med infälld panel, vita skåp och ljust trägolv
Klassisk inredning av ett mellanstort klädskåp för könsneutrala, med luckor med infälld panel, vita skåp och ljust trägolv

photography by Lori Hamilton
Foto på en funkis garderob, med vita skåp
Foto på en funkis garderob, med vita skåp
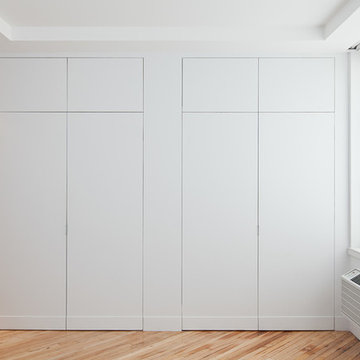
Alex Kotlik Photography
Inredning av ett modernt klädskåp, med släta luckor och vita skåp
Inredning av ett modernt klädskåp, med släta luckor och vita skåp
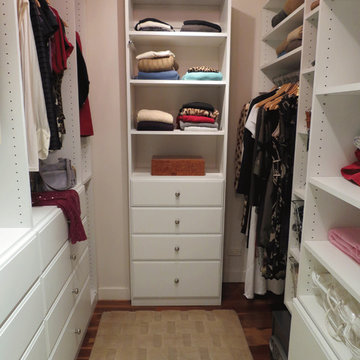
Walk-In closet created for a stylish Manhattan woman. Our client wanted to incorporate drawers into the closet to eliminate dressers from the bedroom. This closet, a typical Manhattan size, has a hamper on the right, a safe bolted to the floor (which could also be camouflaged behind a door if desired), 12 drawers, linens, handbags and a full designer wardrobe.
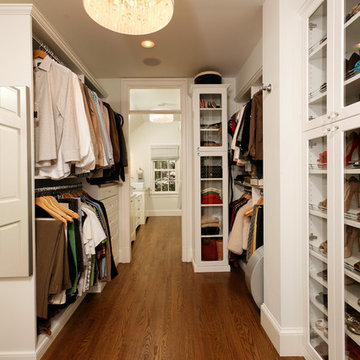
This whole house renovation done by Harry Braswell Inc. used Virginia Kitchen's design services (Erin Hoopes) and materials for the bathrooms, laundry and kitchens. The custom millwork was done to replicate the look of the cabinetry in the open concept family room. This completely custom renovation was eco-friend and is obtaining leed certification.
Photo's courtesy Greg Hadley
Construction: Harry Braswell Inc.
Kitchen Design: Erin Hoopes under Virginia Kitchens
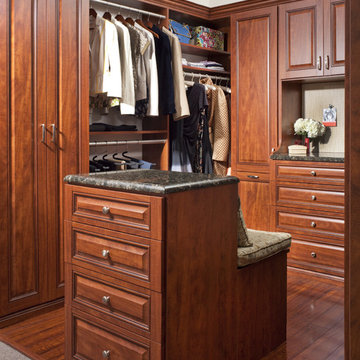
This center island features drawer storage as well as a bench to make it easier to put on hosiery and shoes. Beautiful granite tops, hutch panels and a tack board enhance functionality as well as aesthetics.
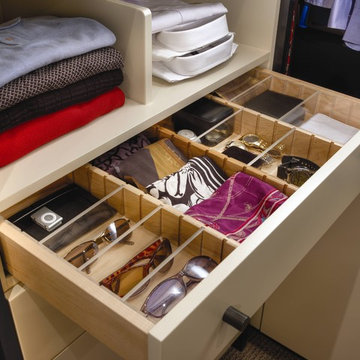
Maple finish interior drawers with acrylic dividers for small accessories. Open shelves above for button-ups and polo shirts. Closet features the Vanguard Plus door style; the drawers feature an Opaque finish.
Promotion pictures by Wood-Mode, all rights reserved

Closet Storage Solutions with double pole and shelves
Idéer för mellanstora vintage klädskåp för könsneutrala, med öppna hyllor, vita skåp, mellanmörkt trägolv och brunt golv
Idéer för mellanstora vintage klädskåp för könsneutrala, med öppna hyllor, vita skåp, mellanmörkt trägolv och brunt golv

We gave this rather dated farmhouse some dramatic upgrades that brought together the feminine with the masculine, combining rustic wood with softer elements. In terms of style her tastes leaned toward traditional and elegant and his toward the rustic and outdoorsy. The result was the perfect fit for this family of 4 plus 2 dogs and their very special farmhouse in Ipswich, MA. Character details create a visual statement, showcasing the melding of both rustic and traditional elements without too much formality. The new master suite is one of the most potent examples of the blending of styles. The bath, with white carrara honed marble countertops and backsplash, beaded wainscoting, matching pale green vanities with make-up table offset by the black center cabinet expand function of the space exquisitely while the salvaged rustic beams create an eye-catching contrast that picks up on the earthy tones of the wood. The luxurious walk-in shower drenched in white carrara floor and wall tile replaced the obsolete Jacuzzi tub. Wardrobe care and organization is a joy in the massive walk-in closet complete with custom gliding library ladder to access the additional storage above. The space serves double duty as a peaceful laundry room complete with roll-out ironing center. The cozy reading nook now graces the bay-window-with-a-view and storage abounds with a surplus of built-ins including bookcases and in-home entertainment center. You can’t help but feel pampered the moment you step into this ensuite. The pantry, with its painted barn door, slate floor, custom shelving and black walnut countertop provide much needed storage designed to fit the family’s needs precisely, including a pull out bin for dog food. During this phase of the project, the powder room was relocated and treated to a reclaimed wood vanity with reclaimed white oak countertop along with custom vessel soapstone sink and wide board paneling. Design elements effectively married rustic and traditional styles and the home now has the character to match the country setting and the improved layout and storage the family so desperately needed. And did you see the barn? Photo credit: Eric Roth
44 910 foton på garderob och förvaring
13
