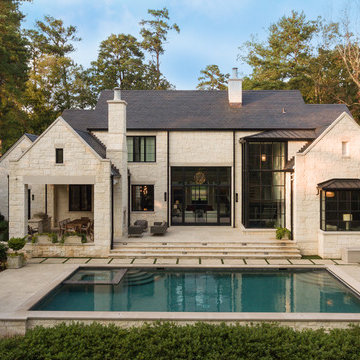98 735 foton på beige, grönt hus
Sortera efter:
Budget
Sortera efter:Populärt i dag
81 - 100 av 98 735 foton
Artikel 1 av 3
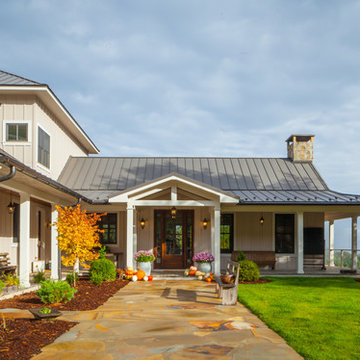
Exempel på ett mellanstort lantligt beige hus, med tak i metall, allt i ett plan och valmat tak
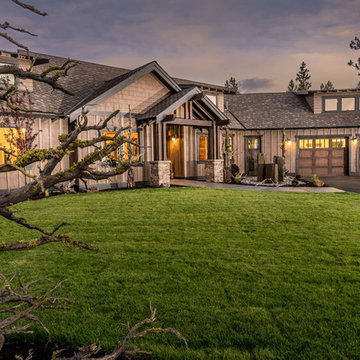
We decided to build this home to match the scenic Central Oregon piece of land that it fits on. This is the entry with a triple garage and large driveway.
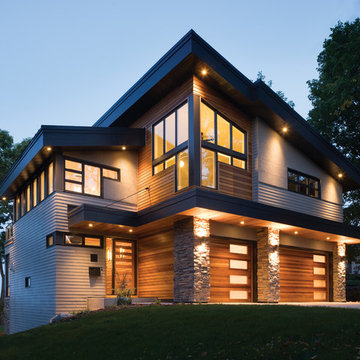
Idéer för ett stort modernt beige hus, med två våningar, blandad fasad, valmat tak och tak i metall
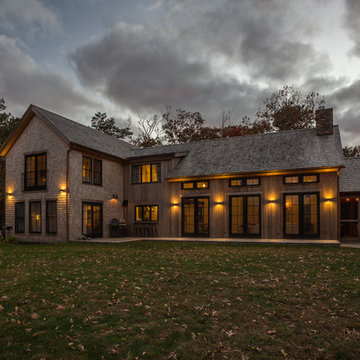
Photography by Great Island Photo
Inspiration för mellanstora lantliga beige hus, med två våningar, blandad fasad, sadeltak och tak i shingel
Inspiration för mellanstora lantliga beige hus, med två våningar, blandad fasad, sadeltak och tak i shingel
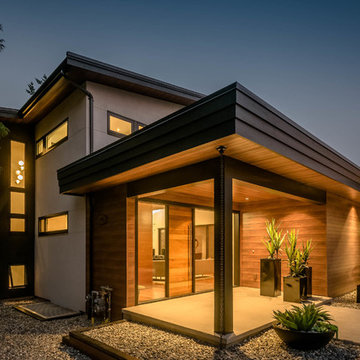
My House Design/Build Team | www.myhousedesignbuild.com | 604-694-6873 | Reuben Krabbe Photography
Bild på ett stort 50 tals beige hus, med två våningar, pulpettak och tak i mixade material
Bild på ett stort 50 tals beige hus, med två våningar, pulpettak och tak i mixade material
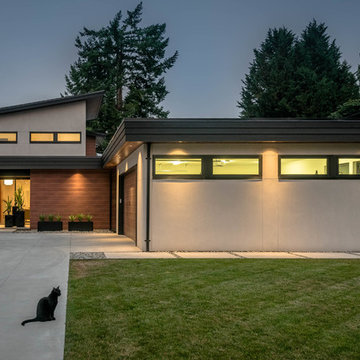
My House Design/Build Team | www.myhousedesignbuild.com | 604-694-6873 | Reuben Krabbe Photography
Idéer för ett stort 50 tals beige hus, med två våningar, pulpettak och tak i mixade material
Idéer för ett stort 50 tals beige hus, med två våningar, pulpettak och tak i mixade material
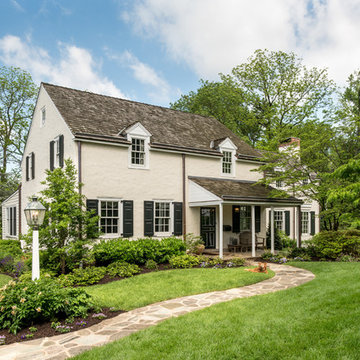
Angle Eye Photography
Inredning av ett klassiskt stort beige hus, med två våningar, sadeltak, tak i shingel och stuckatur
Inredning av ett klassiskt stort beige hus, med två våningar, sadeltak, tak i shingel och stuckatur

Inredning av ett klassiskt mellanstort beige hus, med två våningar, stuckatur, valmat tak och tak i metall
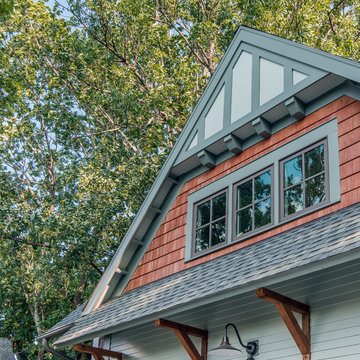
This apartment is located above a detached garage in the Belmont historic area. The detached structure was designed to compliment the existing residence (which you can see in the background.)
studiⓞbuell, Photography
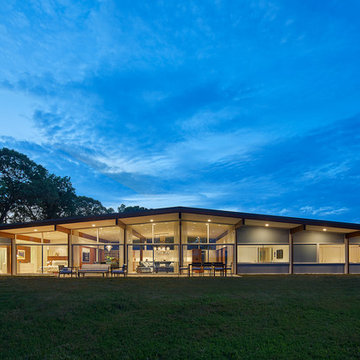
Photography: Anice Hoachlander, Hoachlander Davis Photography.
Idéer för stora 50 tals beige hus, med allt i ett plan, tegel och sadeltak
Idéer för stora 50 tals beige hus, med allt i ett plan, tegel och sadeltak
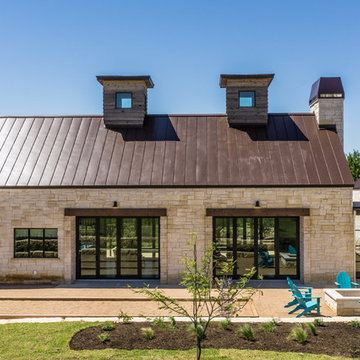
The Vineyard Farmhouse in the Peninsula at Rough Hollow. This 2017 Greater Austin Parade Home was designed and built by Jenkins Custom Homes. Cedar Siding and the Pine for the soffits and ceilings was provided by TimberTown.
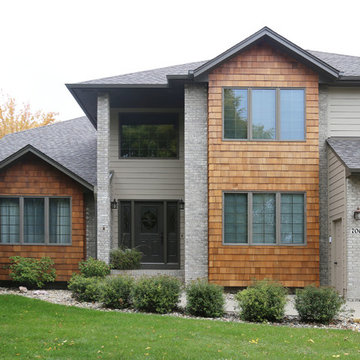
Idéer för mellanstora vintage beige hus, med tre eller fler plan, blandad fasad, sadeltak och tak i shingel
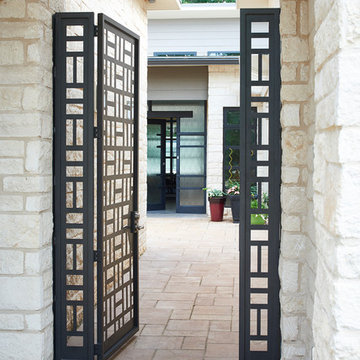
Yes! Modern in Suwanee! Our client cleared a deep, private lot, and with an Arizona architect visioned their new-build, open-plan home. New Mood Design was contracted in 2015 + 2016 to pull together the fixed interior design elements. We worked with finishes already chosen by the couple - Texas Limestone cladding, kitchen design/finishes + floor tile - and harmonized these with exterior/interior paint + stain color plans and remaining fixed finishes/fixtures throughout the home: carpeting, bathroom tiles, lighting, window treatments, furnishings + artworks. A joy of a project!
Photography ©: Marc Mauldin Photography Inc., Atlanta
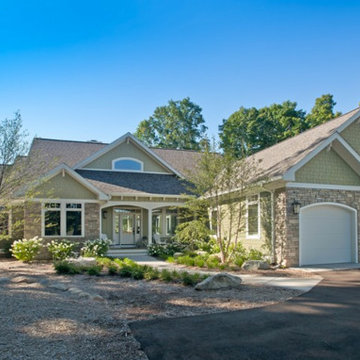
Transitional Craftsman style home with walkout lower level living, covered porches, sun room and open floor plan living. Built by Adelaine Construction, Inc. Designed by ZKE Designs. Photography by Speckman Photography. Landscaping by Louis A. Hoffman, Nursery.
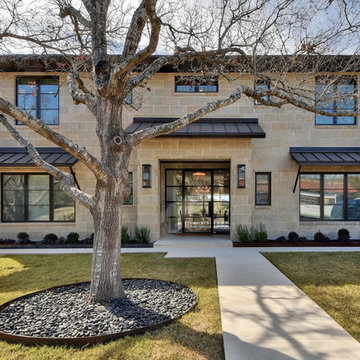
Inspiration för mellanstora moderna beige hus, med två våningar, tegel, platt tak och tak i metall
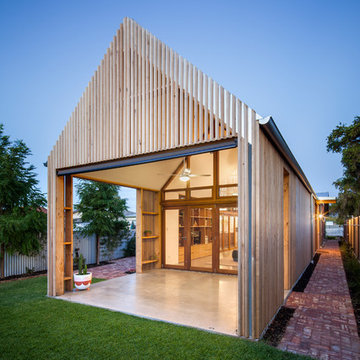
Photos by David Sievers
Minimalistisk inredning av ett beige hus, med allt i ett plan och sadeltak
Minimalistisk inredning av ett beige hus, med allt i ett plan och sadeltak
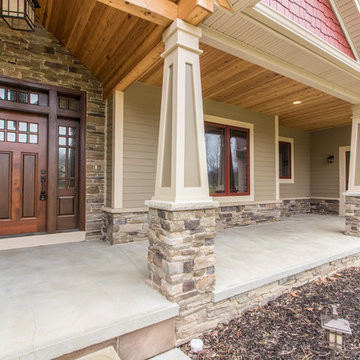
Inspiration för ett stort amerikanskt beige hus, med allt i ett plan, fiberplattor i betong och tak i shingel
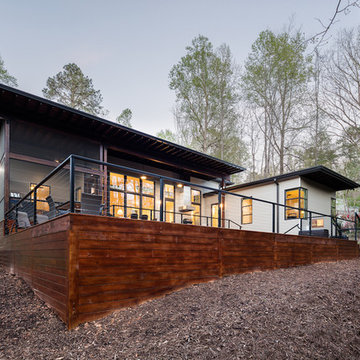
© Keith Isaacs Photo
Inspiration för små moderna beige hus, med allt i ett plan, fiberplattor i betong och platt tak
Inspiration för små moderna beige hus, med allt i ett plan, fiberplattor i betong och platt tak
98 735 foton på beige, grönt hus
5

