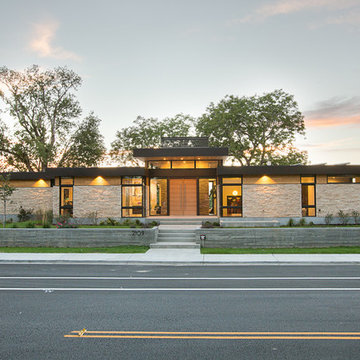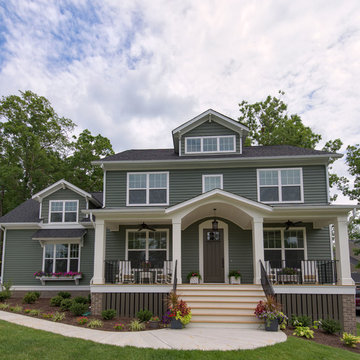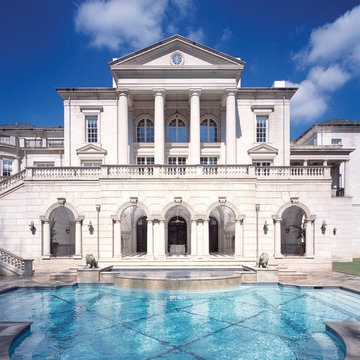98 735 foton på beige, grönt hus
Sortera efter:
Budget
Sortera efter:Populärt i dag
161 - 180 av 98 735 foton
Artikel 1 av 3
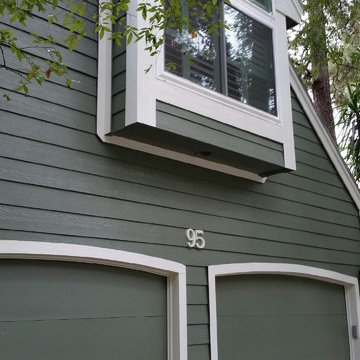
Complete North Houston/Spring Siding and Window Replacement Job With The Following Products: LP SmartSide Siding With A 50 Year Siding & Trim Warranty, Sherwin-Williams Paint & NT Energy Efficient Replacement Windows!! Paint Colors Are: SW-6186- Dried Thyme (siding) and SW-7562-Roman Column (trim).
Photo Credit -Greg Kapitan.
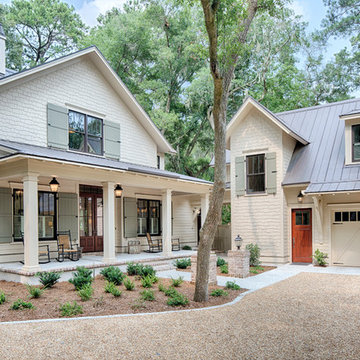
The best of past and present architectural styles combine in this welcoming, farmhouse-inspired design. Clad in low-maintenance siding, the distinctive exterior has plenty of street appeal, with its columned porch, multiple gables, shutters and interesting roof lines. Other exterior highlights included trusses over the garage doors, horizontal lap siding and brick and stone accents. The interior is equally impressive, with an open floor plan that accommodates today’s family and modern lifestyles. An eight-foot covered porch leads into a large foyer and a powder room. Beyond, the spacious first floor includes more than 2,000 square feet, with one side dominated by public spaces that include a large open living room, centrally located kitchen with a large island that seats six and a u-shaped counter plan, formal dining area that seats eight for holidays and special occasions and a convenient laundry and mud room. The left side of the floor plan contains the serene master suite, with an oversized master bath, large walk-in closet and 16 by 18-foot master bedroom that includes a large picture window that lets in maximum light and is perfect for capturing nearby views. Relax with a cup of morning coffee or an evening cocktail on the nearby covered patio, which can be accessed from both the living room and the master bedroom. Upstairs, an additional 900 square feet includes two 11 by 14-foot upper bedrooms with bath and closet and a an approximately 700 square foot guest suite over the garage that includes a relaxing sitting area, galley kitchen and bath, perfect for guests or in-laws.
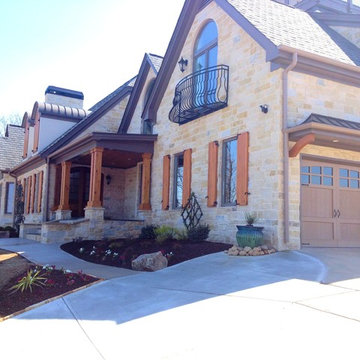
Daco Real Stone Veneers is just that, real stone. As easy to work with as tile and the perfect way to add priceless and timeless elegant beauty to any homestead
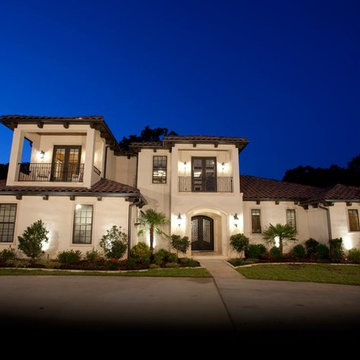
David White
Inspiration för ett stort medelhavsstil beige hus, med två våningar, stuckatur och tak med takplattor
Inspiration för ett stort medelhavsstil beige hus, med två våningar, stuckatur och tak med takplattor
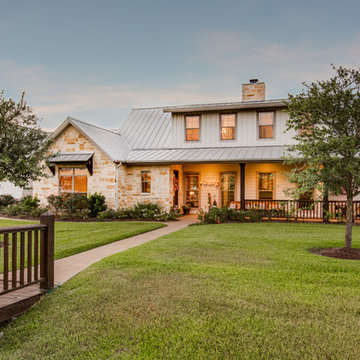
Larry Field Photography
Bild på ett stort vintage beige stenhus, med två våningar och sadeltak
Bild på ett stort vintage beige stenhus, med två våningar och sadeltak
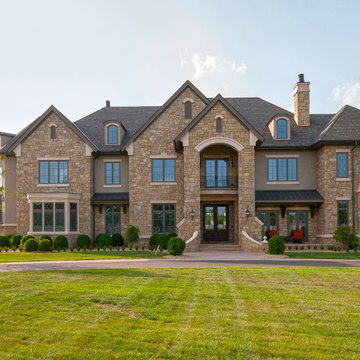
Front exterior highlights diamond pane windows, extensive stone and cast stone accents, and stucco.
Idéer för att renovera ett mycket stort vintage beige stenhus, med två våningar och valmat tak
Idéer för att renovera ett mycket stort vintage beige stenhus, med två våningar och valmat tak

Crisway Garage Doors provides premium overhead garage doors, service, and automatic gates for clients throughout the Washginton DC metro area. With a central location in Bethesda, MD we have the ability to provide prompt garage door sales and service for clients in Maryland, DC, and Northern Virginia. Whether you are a homeowner, builder, realtor, architect, or developer, we can supply and install the perfect overhead garage door to complete your project.
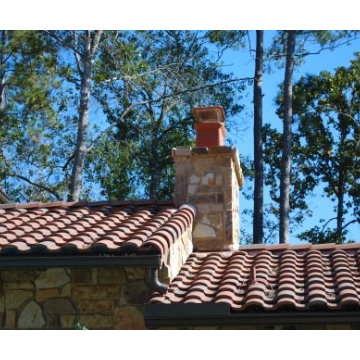
Exempel på ett mellanstort medelhavsstil beige hus, med två våningar, blandad fasad och sadeltak
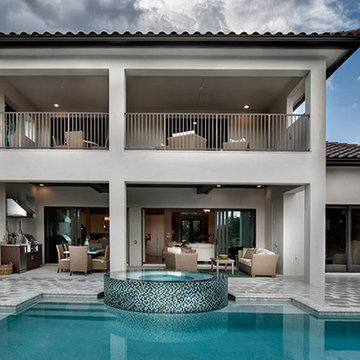
The Sater Design Collection's luxury, Tuscan home plan "Monterchi" (Plan #6965). saterdesign.com
Idéer för ett stort medelhavsstil beige hus, med två våningar och blandad fasad
Idéer för ett stort medelhavsstil beige hus, med två våningar och blandad fasad

Nathan Schroder Photography
BK Design Studio
Robert Elliott Custom Homes
Foto på ett vintage beige hus, med två våningar, stuckatur och tak i shingel
Foto på ett vintage beige hus, med två våningar, stuckatur och tak i shingel
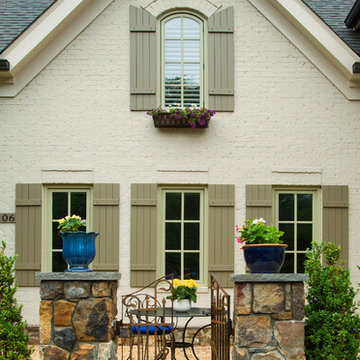
Hadley Photography
Idéer för ett klassiskt beige hus, med två våningar och tegel
Idéer för ett klassiskt beige hus, med två våningar och tegel
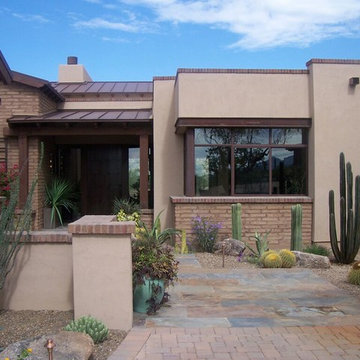
Inspiration för ett mellanstort amerikanskt beige hus, med stuckatur, allt i ett plan, sadeltak och tak i metall

This project was a Guest House for a long time Battle Associates Client. Smaller, smaller, smaller the owners kept saying about the guest cottage right on the water's edge. The result was an intimate, almost diminutive, two bedroom cottage for extended family visitors. White beadboard interiors and natural wood structure keep the house light and airy. The fold-away door to the screen porch allows the space to flow beautifully.
Photographer: Nancy Belluscio
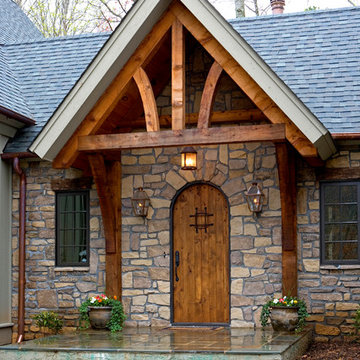
Rustik inredning av ett stort grönt hus, med två våningar, blandad fasad och sadeltak
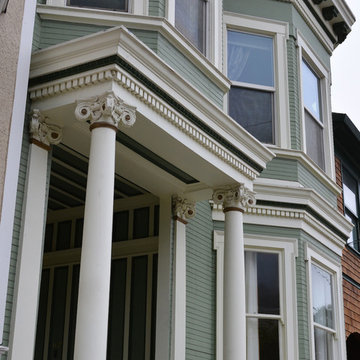
Inspiration för mellanstora klassiska gröna trähus, med två våningar och platt tak
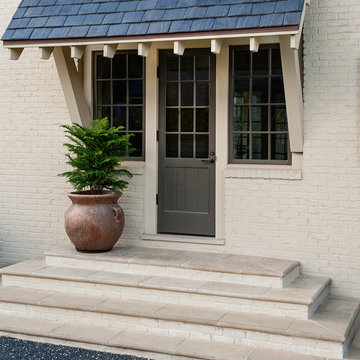
Buff colored concrete by Peacock Pavers. Photographer: Fran Brennan
Foto på ett mellanstort vintage beige hus, med allt i ett plan och tegel
Foto på ett mellanstort vintage beige hus, med allt i ett plan och tegel
98 735 foton på beige, grönt hus
9
