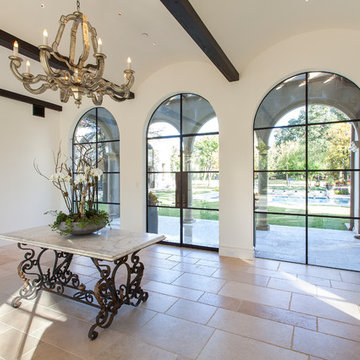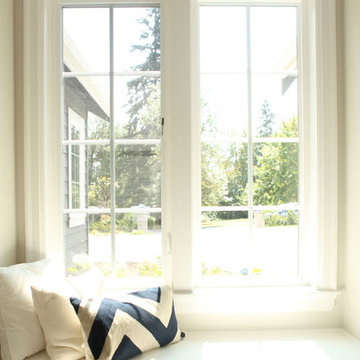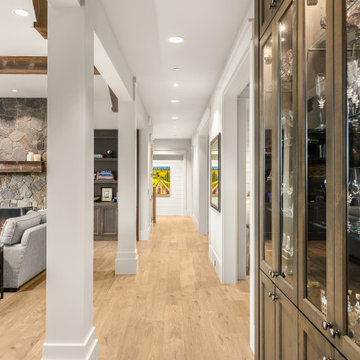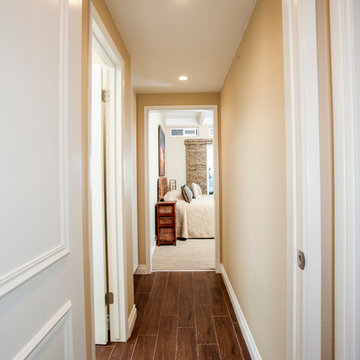651 foton på beige hall
Sortera efter:
Budget
Sortera efter:Populärt i dag
81 - 100 av 651 foton
Artikel 1 av 3
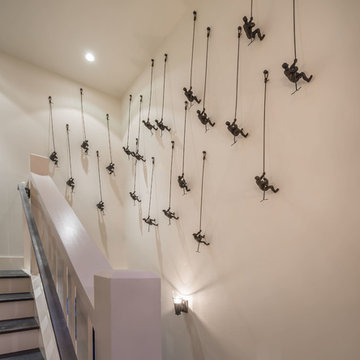
Vance Fox
Exempel på en mellanstor rustik hall, med vita väggar, mörkt trägolv och grått golv
Exempel på en mellanstor rustik hall, med vita väggar, mörkt trägolv och grått golv
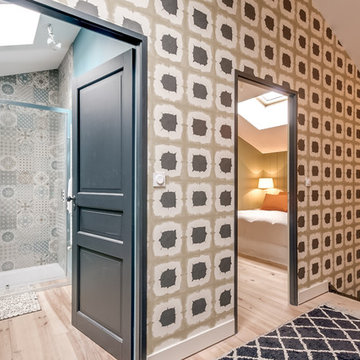
meero
Inspiration för en mellanstor funkis hall, med flerfärgade väggar, ljust trägolv och beiget golv
Inspiration för en mellanstor funkis hall, med flerfärgade väggar, ljust trägolv och beiget golv

Arched doorways and marble floors welcome guests into the formal living room in this 1920's home. The hand painted diamond patterned walls were existing when clients moved in. A statement piece console adds drama to this magnificent foyer. Alise O'Brian photography.
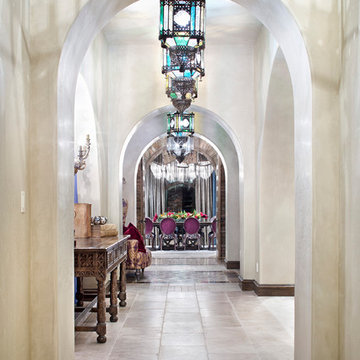
Medelhavsstil inredning av en mycket stor hall, med beige väggar, marmorgolv och beiget golv
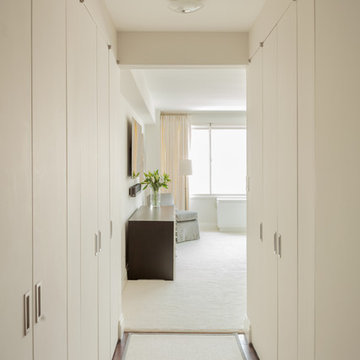
Upper East Side Duplex
contractor: Mullins Interiors
photography by Patrick Cline
Idéer för stora funkis hallar, med vita väggar och mörkt trägolv
Idéer för stora funkis hallar, med vita väggar och mörkt trägolv
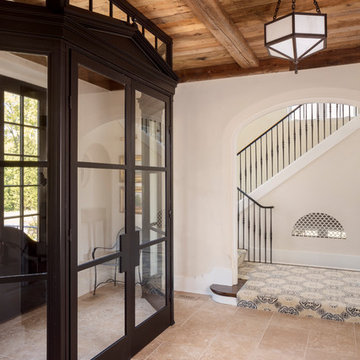
Wood, metal, stone and natural light merge in this entry area.
Idéer för en stor rustik hall, med vita väggar och beiget golv
Idéer för en stor rustik hall, med vita väggar och beiget golv
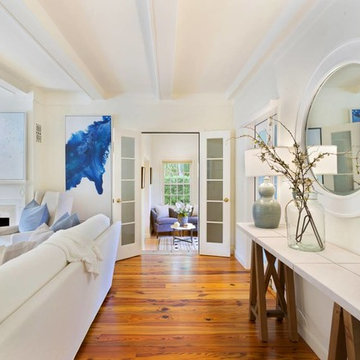
Hallway
Bild på en mellanstor maritim hall, med vita väggar, ljust trägolv och beiget golv
Bild på en mellanstor maritim hall, med vita väggar, ljust trägolv och beiget golv
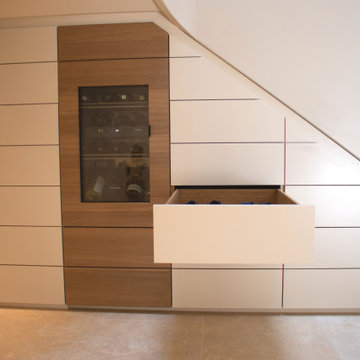
Um den Raum unter der Treppe optimal zu nutzen, haben wir dort einen Schrank eingesetzt, der als Schuhgarderobe mit Schubkästen funktioniert. Ebenfalls ist Platz für einen Weinkühlschrank sowie vor Kopf eine Garderobe
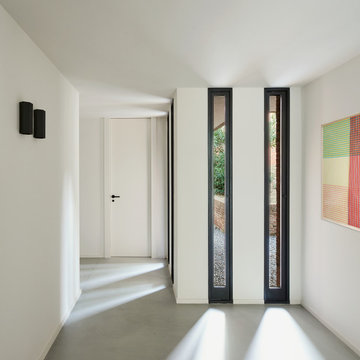
Arquitectos en Barcelona Rardo Architects in Barcelona and Sitges
Exempel på en stor modern hall, med beige väggar, betonggolv och grått golv
Exempel på en stor modern hall, med beige väggar, betonggolv och grått golv
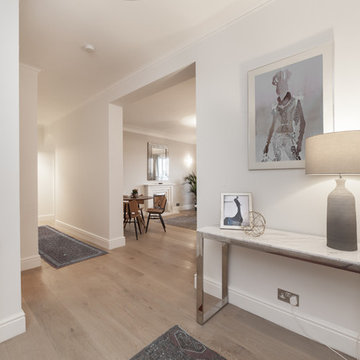
Entrance hall with an eclectic mixture of furniture and artwork, decorated in a neutral shade.
Idéer för en stor eklektisk hall, med grå väggar, ljust trägolv och brunt golv
Idéer för en stor eklektisk hall, med grå väggar, ljust trägolv och brunt golv
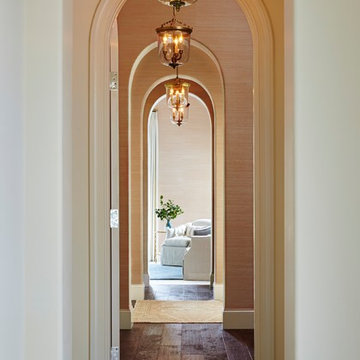
Hallway with pink grasscloth and hanging pendant lights. Project featured in House Beautiful & Florida Design.
Interior Design & Styling by Summer Thornton.
Images by Brantley Photography.
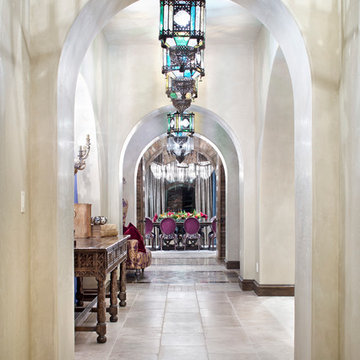
Piston Design
Inspiration för en medelhavsstil hall, med vita väggar
Inspiration för en medelhavsstil hall, med vita väggar
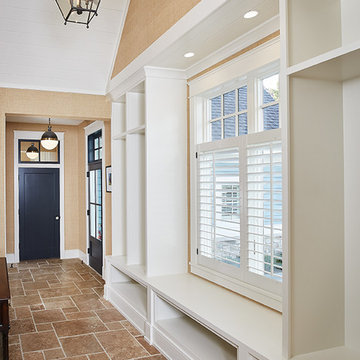
Interior Design: Vision Interiors by Visbeen
Builder: J. Peterson Homes
Photographer: Ashley Avila Photography
The best of the past and present meet in this distinguished design. Custom craftsmanship and distinctive detailing give this lakefront residence its vintage flavor while an open and light-filled floor plan clearly mark it as contemporary. With its interesting shingled roof lines, abundant windows with decorative brackets and welcoming porch, the exterior takes in surrounding views while the interior meets and exceeds contemporary expectations of ease and comfort. The main level features almost 3,000 square feet of open living, from the charming entry with multiple window seats and built-in benches to the central 15 by 22-foot kitchen, 22 by 18-foot living room with fireplace and adjacent dining and a relaxing, almost 300-square-foot screened-in porch. Nearby is a private sitting room and a 14 by 15-foot master bedroom with built-ins and a spa-style double-sink bath with a beautiful barrel-vaulted ceiling. The main level also includes a work room and first floor laundry, while the 2,165-square-foot second level includes three bedroom suites, a loft and a separate 966-square-foot guest quarters with private living area, kitchen and bedroom. Rounding out the offerings is the 1,960-square-foot lower level, where you can rest and recuperate in the sauna after a workout in your nearby exercise room. Also featured is a 21 by 18-family room, a 14 by 17-square-foot home theater, and an 11 by 12-foot guest bedroom suite.
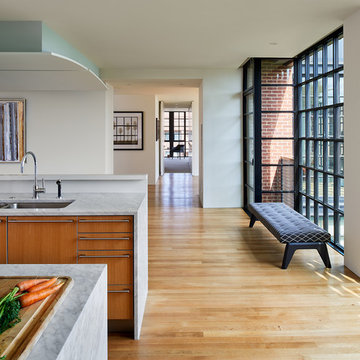
Hoachlander Davis Photography
Inspiration för stora moderna hallar, med vita väggar, ljust trägolv och brunt golv
Inspiration för stora moderna hallar, med vita väggar, ljust trägolv och brunt golv
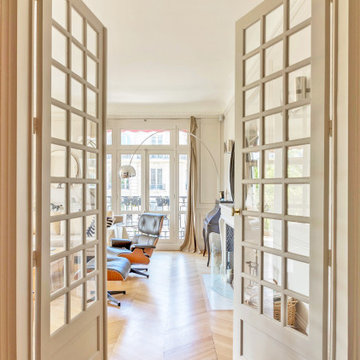
Les grandes portes à multiples carreaux séparant le salon du couloir de l'entrée.
Foto på en stor funkis hall, med vita väggar, ljust trägolv och beiget golv
Foto på en stor funkis hall, med vita väggar, ljust trägolv och beiget golv
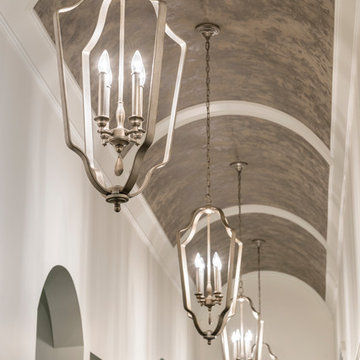
Spectacularly designed home in Langley, BC is customized in every way. Considerations were taken to personalization of every space to the owners' aesthetic taste and their lifestyle. The home features beautiful barrel vault ceilings and a vast open concept floor plan for entertaining. Oversized applications of scale throughout ensure that the special features get the presence they deserve without overpowering the spaces.
Photos: Paul Grdina Photography
651 foton på beige hall
5
