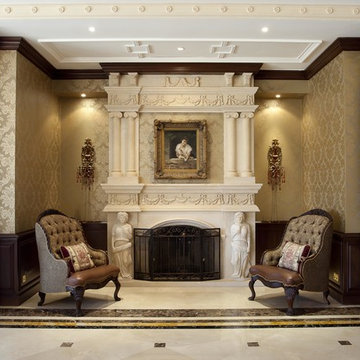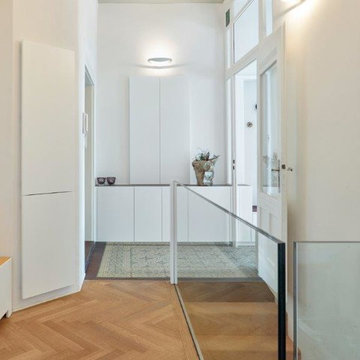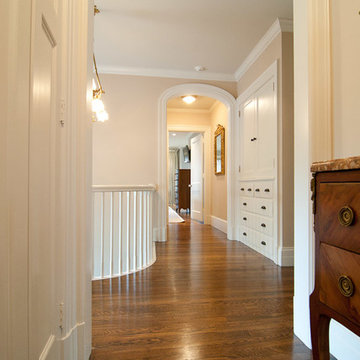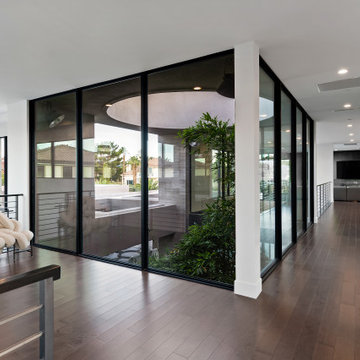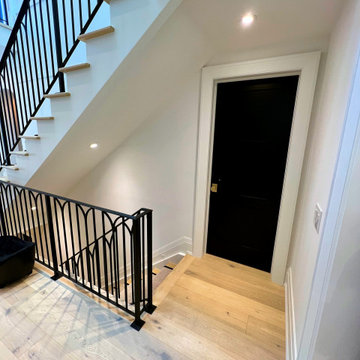651 foton på beige hall
Sortera efter:
Budget
Sortera efter:Populärt i dag
141 - 160 av 651 foton
Artikel 1 av 3

Hallway with stained ceiling and lanterns.
Bild på en stor vintage hall, med ljust trägolv och beiget golv
Bild på en stor vintage hall, med ljust trägolv och beiget golv
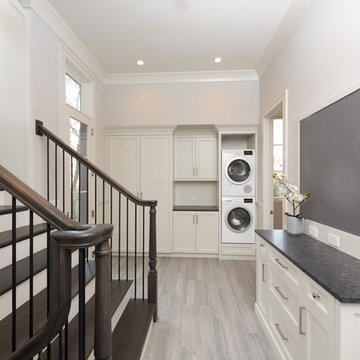
Mudroom
Matt Mansueto
Idéer för en stor klassisk hall, med grå väggar, kalkstensgolv och grått golv
Idéer för en stor klassisk hall, med grå väggar, kalkstensgolv och grått golv
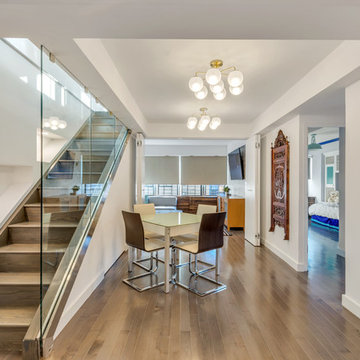
Tina Galo
Idéer för mellanstora funkis hallar, med grå väggar, mellanmörkt trägolv och grått golv
Idéer för mellanstora funkis hallar, med grå väggar, mellanmörkt trägolv och grått golv
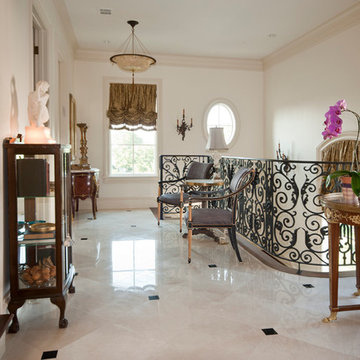
This home is straight out of the Victorian era, with a few modern updates.
Exempel på en mellanstor eklektisk hall, med beige väggar och klinkergolv i porslin
Exempel på en mellanstor eklektisk hall, med beige väggar och klinkergolv i porslin
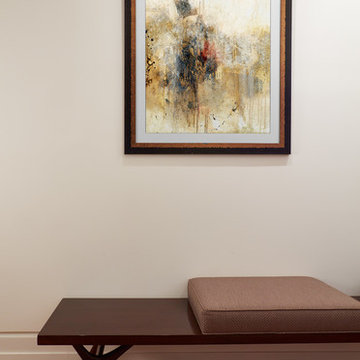
Modern inredning av en mellanstor hall, med vita väggar, mellanmörkt trägolv och brunt golv
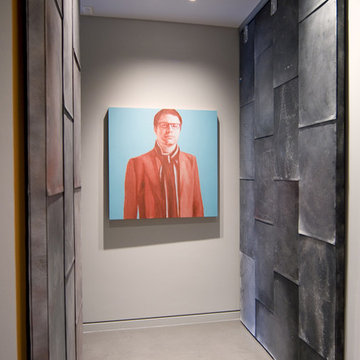
Photo by: Chad Falkenberg
A bachelor pad Bruce Wayne would approve of, this 1,000 square-foot Yaletown property belonging to a successful inventor-entrepreneur was to be soiree central for the 2010 Vancouver Olympics. A concept juxtaposing rawness with sophistication was agreed on, morphing what was an average two bedroom in its previous life to a loft with concrete floors and brick walls revealed and complemented with gloss, walnut, chrome and Corian. All the manly bells and whistle are built-in too, including Control4 smart home automation, custom beer trough and acoustical features to prevent party noise from reaching the neighbours.
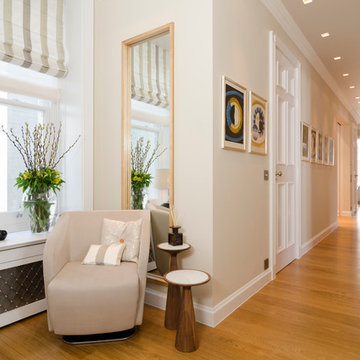
Entree
Foto: Nicolai Stephan
Inspiration för en stor eklektisk hall, med beige väggar, ljust trägolv och beiget golv
Inspiration för en stor eklektisk hall, med beige väggar, ljust trägolv och beiget golv
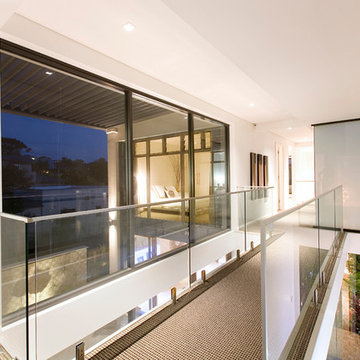
Interior Design including Finishes, Fixtures & Furniture
Modern inredning av en stor hall, med vita väggar och heltäckningsmatta
Modern inredning av en stor hall, med vita väggar och heltäckningsmatta
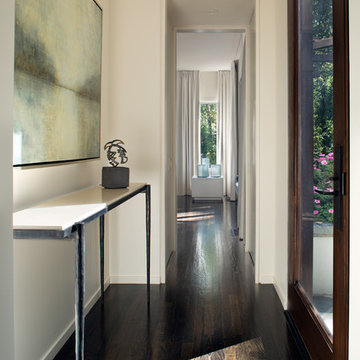
The Manor Cove Residence was carefully edited to restore and respect its modern character from 1983. Over time the purity of the home’s design had been lost, and the floor plan was not up to date for current lifestyles. Careful attention was paid to create a harmonious vision for the architecture, interiors, and landscape of the project. A new color palette now graces the home inside and out for a seamless flow from interiors to the landscape creating a gallery-like atmosphere to showcase art, while large format windows crafted from Mahogany open the home with expansive views to the private landscape. The interior Millwork is crafted from the same wood adding warmth and sophistication. The original concrete floors were restored with an ebony stain which complements steel detailing along the homes’ exterior facades.
Interiors: Carlton Edwards in collaboration w/ Greg Baudouin
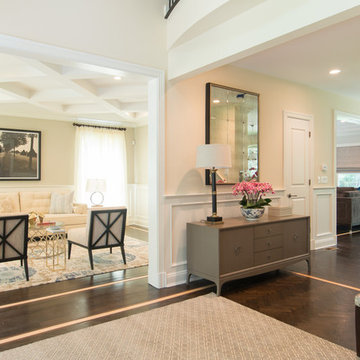
This overall shot for the entrance shows the flow and connection of the home
Idéer för stora vintage hallar, med beige väggar, mörkt trägolv och brunt golv
Idéer för stora vintage hallar, med beige väggar, mörkt trägolv och brunt golv
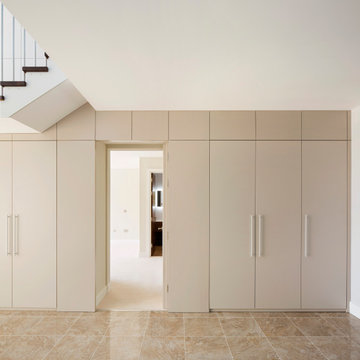
These are large houses at 775 sqm each comprising: 7 bedrooms with en-suite bathrooms, including 2 rooms with walk-in cupboards (the master suite also incorporates a lounge); fully fitted Leicht kitchen and pantry; 3 reception rooms; dining room; lift, stair, study and gym within a communal area; staff and security guard bedrooms with en-suite bathrooms and a laundry; as well as external areas for parking and front and rear gardens.
The concept was to create a grand and open feeling home with an immediate connection from entrance to garden, whilst maintaining a sense of privacy and retreat. The family want to be able to relax or to entertain comfortably. Our brief for the interior was to create a modern but classic feeling home and we have responded with a simple palette of soft colours and natural materials – often with a twist on a traditional theme.
Our design was very much inspired by the Arts & Crafts movement. The new houses blend in with the surroundings but stand out in terms of quality. Facades are predominantly buff facing brick with embedded niches. Deep blue engineering brick quoins highlight the building’s edges and soldier courses highlight window heads. Aluminium windows are powder-coated to match the facade and limestone cills underscore openings and cap the chimney. Gables are rendered off-white and patterned in relief and the dark blue clay tiled roof is striking. Overall, the impression of the house is bold but soft, clean and well proportioned, intimate and elegant despite its size.
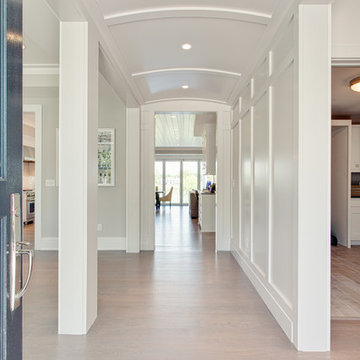
Inspiration för stora klassiska hallar, med vita väggar, ljust trägolv och brunt golv

Ensemble de mobiliers et habillages muraux pour un siège professionnel. Cet ensemble est composé d'habillages muraux et plafond en tasseaux chêne huilé avec led intégrées, différents claustras, une banque d'accueil avec inscriptions gravées, une kitchenette, meuble de rangements et divers plateaux.
Les mobiliers sont réalisé en mélaminé blanc et chêne kendal huilé afin de s'assortir au mieux aux tasseaux chêne véritable.
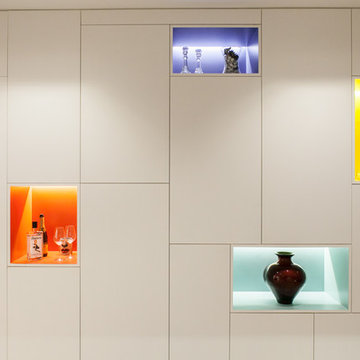
FAMILY HOME IN SURREY
The architectural remodelling, fitting out and decoration of a lovely semi-detached Edwardian house in Weybridge, Surrey.
We were approached by an ambitious couple who’d recently sold up and moved out of London in pursuit of a slower-paced life in Surrey. They had just bought this house and already had grand visions of transforming it into a spacious, classy family home.
Architecturally, the existing house needed a complete rethink. It had lots of poky rooms with a small galley kitchen, all connected by a narrow corridor – the typical layout of a semi-detached property of its era; dated and unsuitable for modern life.
MODERNIST INTERIOR ARCHITECTURE
Our plan was to remove all of the internal walls – to relocate the central stairwell and to extend out at the back to create one giant open-plan living space!
To maximise the impact of this on entering the house, we wanted to create an uninterrupted view from the front door, all the way to the end of the garden.
Working closely with the architect, structural engineer, LPA and Building Control, we produced the technical drawings required for planning and tendering and managed both of these stages of the project.
QUIRKY DESIGN FEATURES
At our clients’ request, we incorporated a contemporary wall mounted wood burning stove in the dining area of the house, with external flue and dedicated log store.
The staircase was an unusually simple design, with feature LED lighting, designed and built as a real labour of love (not forgetting the secret cloak room inside!)
The hallway cupboards were designed with asymmetrical niches painted in different colours, backlit with LED strips as a central feature of the house.
The side wall of the kitchen is broken up by three slot windows which create an architectural feel to the space.
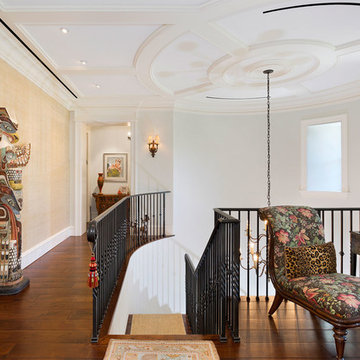
Landing
Bild på en mellanstor medelhavsstil hall, med vita väggar, mörkt trägolv och brunt golv
Bild på en mellanstor medelhavsstil hall, med vita väggar, mörkt trägolv och brunt golv
651 foton på beige hall
8
