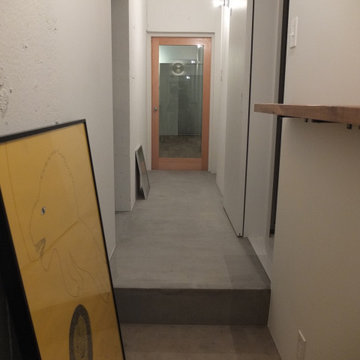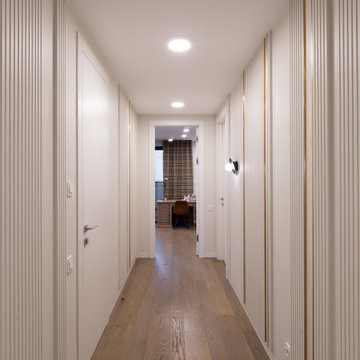459 foton på beige hall
Sortera efter:
Budget
Sortera efter:Populärt i dag
181 - 200 av 459 foton
Artikel 1 av 3
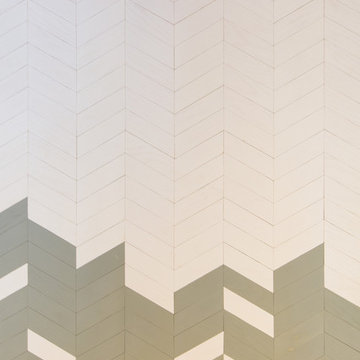
Sliding door made with individual chevron batons, bespoke design by My-Studio team.
Exempel på en minimalistisk hall
Exempel på en minimalistisk hall
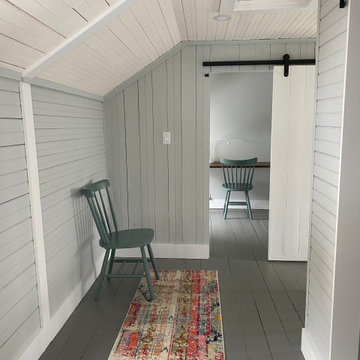
Lake house staged for sale
Idéer för en liten lantlig hall, med grå väggar, målat trägolv och grått golv
Idéer för en liten lantlig hall, med grå väggar, målat trägolv och grått golv
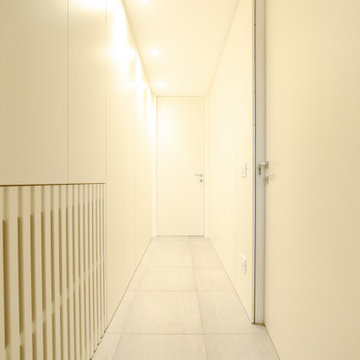
Il corridoio che collega la zona giorno alla zona notte/bagno è stato ribassato sia per una funzione estetica, che per il contenimento (aprendo la botola superiore si accede al soppalco contenitivo.
Inoltre per renderlo elegante ed armonioso, è stato rivestito da una boiserie FISSA sul lato destro (con porta rasomuro a filo) e da una boiserie CONTENITIVA sul lato sinistro (ad uso armadio) .perché? ve lo spiego dopo..........
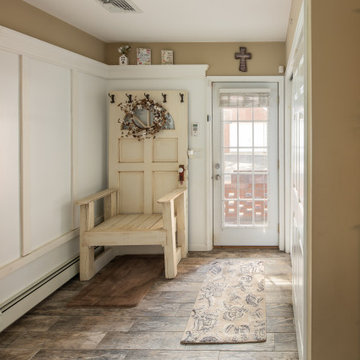
Inredning av en klassisk stor hall, med beige väggar, klinkergolv i porslin och brunt golv
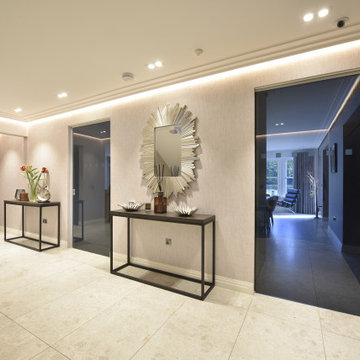
The entrance hall has two Eclisse smoked glass pocket doors to the dining room that leads on to a Diane berry Designer kitchen
Foto på en mellanstor hall, med beige väggar, klinkergolv i porslin och beiget golv
Foto på en mellanstor hall, med beige väggar, klinkergolv i porslin och beiget golv
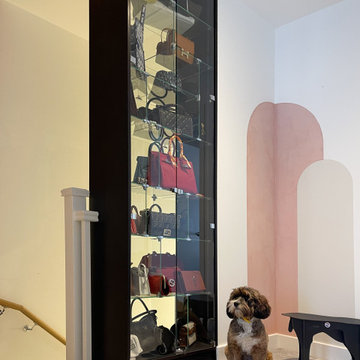
Every girl's dream - this is a bespoke bag display that we have designed to be fitted in the old staircase bannister's place.
Made of solid wood, glass shelves and a wrap-around lighting with a feet switch and lockers.
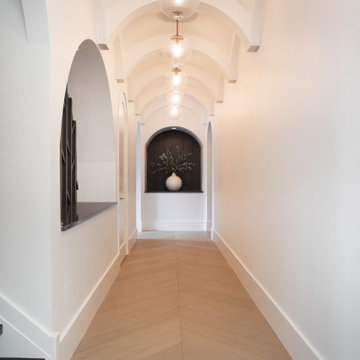
Bild på en mycket stor vintage hall, med vita väggar, ljust trägolv och brunt golv
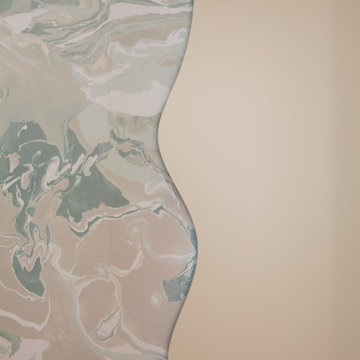
quinta scorrevole su disegno e carta da parati di Daniela Pinotti
Modern inredning av en hall, med ljust trägolv
Modern inredning av en hall, med ljust trägolv
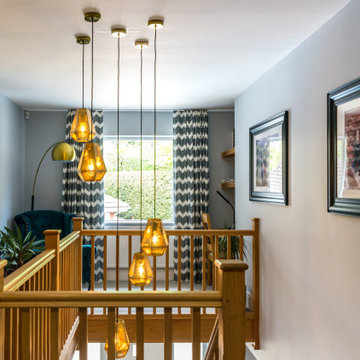
Cozy and contemporary family home, full of character, featuring oak wall panelling, gentle green / teal / grey scheme and soft tones. For more projects, go to www.ihinteriors.co.uk
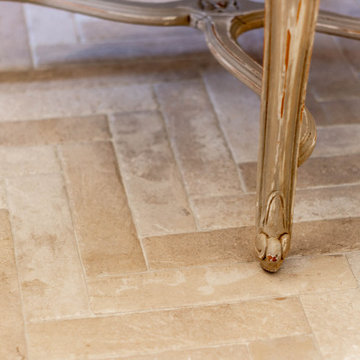
Mudrooms can have style, too! The mudroom may be one of the most used spaces in your home, but that doesn't mean it has to be boring. A stylish, practical mudroom can keep your house in order and still blend with the rest of your home. This homeowner's existing mudroom was not utilizing the area to its fullest. The open shelves and bench seat were constantly cluttered and unorganized. The garage had a large underutilized area, which allowed us to expand the mudroom and create a large walk in closet that now stores all the day to day clutter, and keeps it out of sight behind these custom elegant barn doors. The mudroom now serves as a beautiful and stylish entrance from the garage, yet remains functional and durable with heated tile floors, wainscoting, coat hooks, and lots of shelving and storage in the closet.
Directly outside of the mudroom was a small hall closet that did not get used much. We turned the space into a coffee bar area with a lot of style! Custom dusty blue cabinets add some extra kitchen storage, and mirrored wall cabinets add some function for quick touch ups while heading out the door.
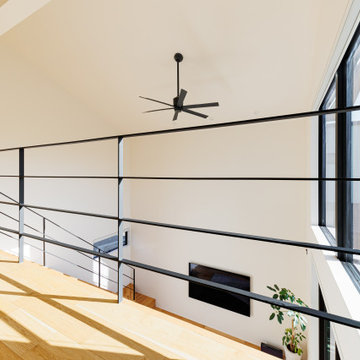
2階のホールの手摺はスチール手摺ですっきりと見える空間に。吹抜けと2階部分の大開口の窓があることで、開放感を感じる事ができる。
Exempel på en mellanstor minimalistisk hall, med vita väggar, ljust trägolv och beiget golv
Exempel på en mellanstor minimalistisk hall, med vita väggar, ljust trägolv och beiget golv
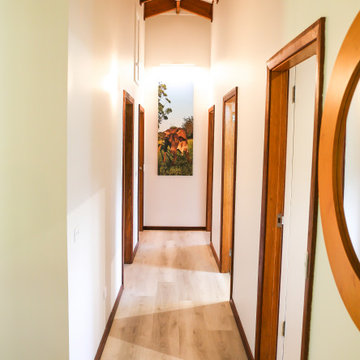
Farm House renovation vaulted ceilings & contemporary fit out.
Inspiration för stora moderna hallar, med vita väggar, laminatgolv och brunt golv
Inspiration för stora moderna hallar, med vita väggar, laminatgolv och brunt golv
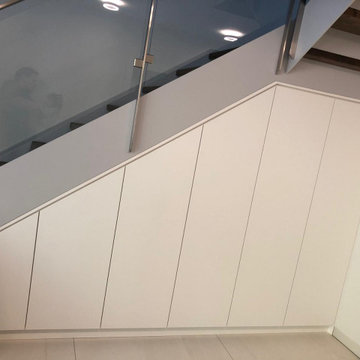
Hier wurde der Raum optimal unter der Treppe ausgenutzt. Dank den Echtholzschubladen, gibt es Platz ohne Ende!
Idéer för att renovera en mellanstor hall, med vita väggar, klinkergolv i keramik och grått golv
Idéer för att renovera en mellanstor hall, med vita väggar, klinkergolv i keramik och grått golv
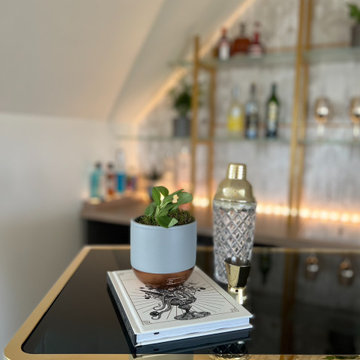
We were asked if we could design and build a home bar for our client - we love home bars and the answer was a resounding, yes of course we can. We have designed a unique Gatsby / Art Deco style home bar for them, along with a Miami / Art Deco style entry hall.
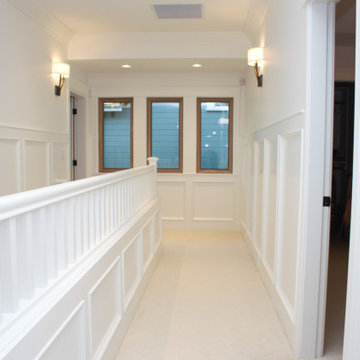
Inviting bright upper hall
Exempel på en stor klassisk hall, med vita väggar, heltäckningsmatta och vitt golv
Exempel på en stor klassisk hall, med vita väggar, heltäckningsmatta och vitt golv
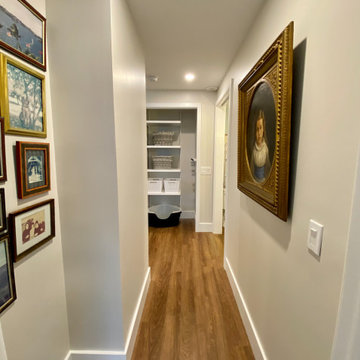
The hallway provides easy access to the kitchen, the laundry area and then directly into the Master Bath. The Master Bath is separated from the rest of the space with a pocket door, which provides for privacy without taking up space like a traditional door. The hallway on the guest side of the apartment flows through to the guest bath and bedroom.
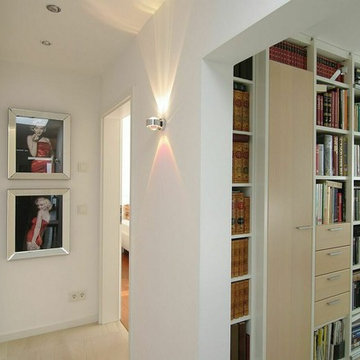
Duisburg-Rahm, sanierte Diele und Bibliothek.
Modern inredning av en stor hall, med vita väggar, marmorgolv och beiget golv
Modern inredning av en stor hall, med vita väggar, marmorgolv och beiget golv

母屋・廊下/天窓
Photo by:ジェ二イクス 佐藤二郎
Skandinavisk inredning av en mellanstor hall, med vita väggar, ljust trägolv och beiget golv
Skandinavisk inredning av en mellanstor hall, med vita väggar, ljust trägolv och beiget golv
459 foton på beige hall
10
