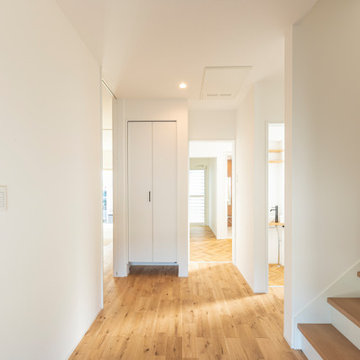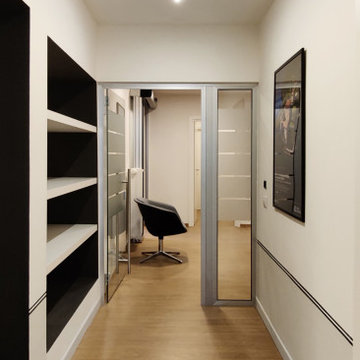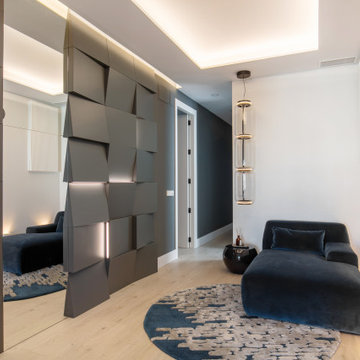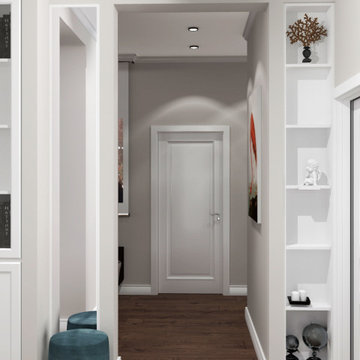458 foton på beige hall
Sortera efter:
Budget
Sortera efter:Populärt i dag
141 - 160 av 458 foton
Artikel 1 av 3

This gem of a home was designed by homeowner/architect Eric Vollmer. It is nestled in a traditional neighborhood with a deep yard and views to the east and west. Strategic window placement captures light and frames views while providing privacy from the next door neighbors. The second floor maximizes the volumes created by the roofline in vaulted spaces and loft areas. Four skylights illuminate the ‘Nordic Modern’ finishes and bring daylight deep into the house and the stairwell with interior openings that frame connections between the spaces. The skylights are also operable with remote controls and blinds to control heat, light and air supply.
Unique details abound! Metal details in the railings and door jambs, a paneled door flush in a paneled wall, flared openings. Floating shelves and flush transitions. The main bathroom has a ‘wet room’ with the tub tucked under a skylight enclosed with the shower.
This is a Structural Insulated Panel home with closed cell foam insulation in the roof cavity. The on-demand water heater does double duty providing hot water as well as heat to the home via a high velocity duct and HRV system.
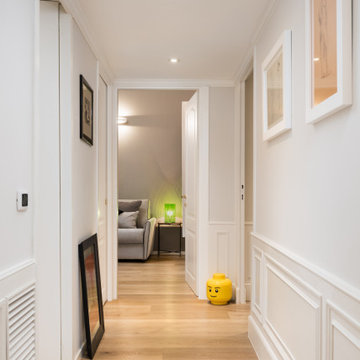
Il bianco latte delle pareti accostato alle boiserie di tonalità leggermente più chiara, caratterizzano fortemente l'ingresso e il corridoio che si è dovuto preservare.
Questi interventi hanno contribuito a migliorare notevolmente l’aspetto e la percezione spaziale, facendo percepire molto più ampi gli spazi distributivi.
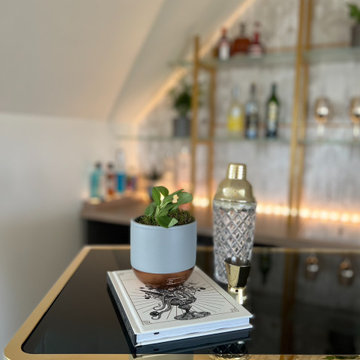
We were asked if we could design and build a home bar for our client - we love home bars and the answer was a resounding, yes of course we can. We have designed a unique Gatsby / Art Deco style home bar for them, along with a Miami / Art Deco style entry hall.
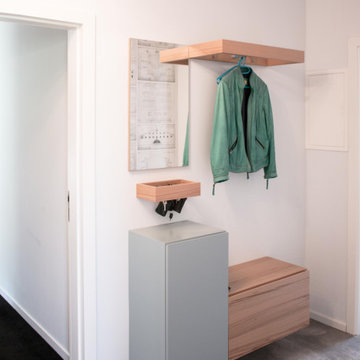
Designtapete mit Architekturzeichnungen, Teppich als Fußbodenbelag
Idéer för mellanstora funkis hallar, med grå väggar, heltäckningsmatta och grått golv
Idéer för mellanstora funkis hallar, med grå väggar, heltäckningsmatta och grått golv
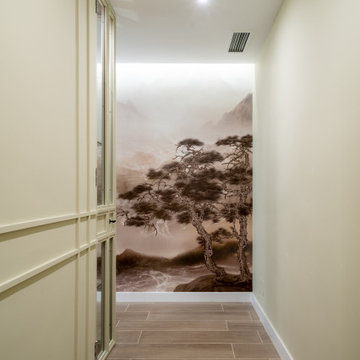
El pasillo de entrada es un acceso en el que el punto focal lo creamos con un gran mural de tonos sepia que invita a descubrir el recorrido de la vivienda.
Un espacio en el que las molduras en pared, y la integracionistas de una vitrina nos animan al acceso, dando asi lugar a acortar distancias en una entrada muy luminosa y atractiva.
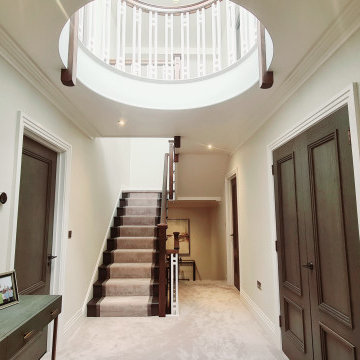
A beautiful landing area where all original doors were replaced with a greyed oak. The stair and banisters both polished to match and a runner used to highlight these.
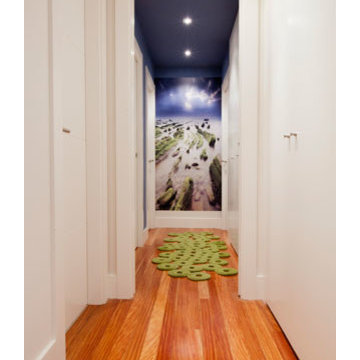
Exempel på en liten modern hall, med vita väggar, mellanmörkt trägolv och brunt golv
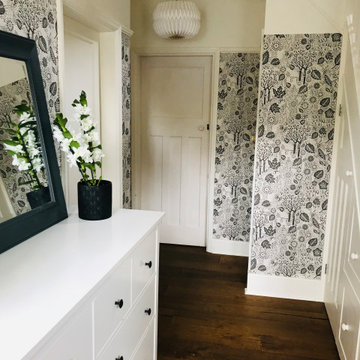
This 1930s hall, stairs and landing have got the wow factor with this grey and white patterned wallpaper by Bold & Noble. The paper gives a Scandinavian feel to the space, with it's Autumn leaf print in a neutral palette of off white and dark charcoal grey. The double set of drawers from Ikea provide brilliant storage for shoes, post, hats and gloves, pens and pencils, whilst looking pretty fabulous with the large grey mirror and yellow lamp too. You can just see the wonderful bespoke built in storage under the stairs in this photo. It is painted in Wimborne White by Farrow and Ball, the same as the ceiling and other woodwork.
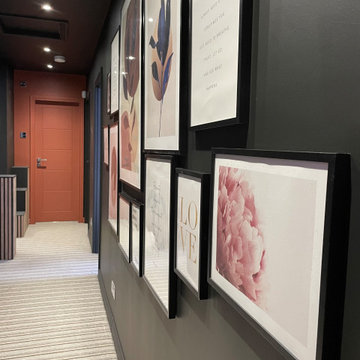
Inspiration för en mellanstor funkis hall, med svarta väggar, klinkergolv i porslin och grått golv
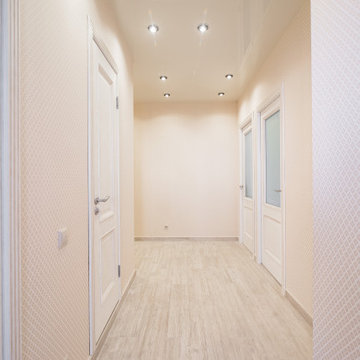
В нашем проекте коридор оформлен именно в светлых цветах. Паркет под белое дерево и обои с мелким геометрическим рисунком. Все новые межкомнатные двери также в белом цвете. Так куда же он нас ведет?
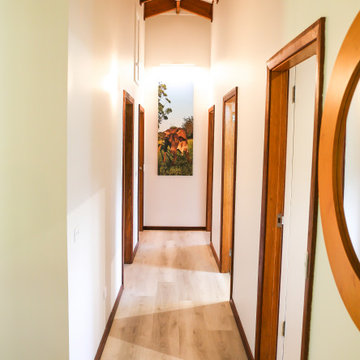
Farm House renovation vaulted ceilings & contemporary fit out.
Inspiration för stora moderna hallar, med vita väggar, laminatgolv och brunt golv
Inspiration för stora moderna hallar, med vita väggar, laminatgolv och brunt golv
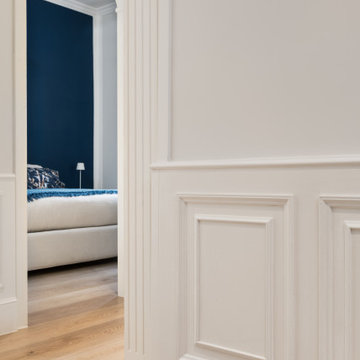
Il bianco latte delle pareti accostato alle boiserie di tonalità leggermente più chiara, caratterizzano fortemente l'ingresso e il corridoio che si è dovuto preservare.
Questi interventi hanno contribuito a migliorare notevolmente l’aspetto e la percezione spaziale, facendo percepire molto più ampi gli spazi distributivi.
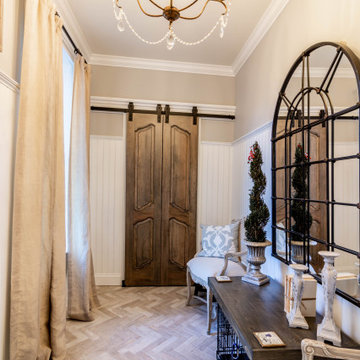
Mudrooms can have style, too! The mudroom may be one of the most used spaces in your home, but that doesn't mean it has to be boring. A stylish, practical mudroom can keep your house in order and still blend with the rest of your home. This homeowner's existing mudroom was not utilizing the area to its fullest. The open shelves and bench seat were constantly cluttered and unorganized. The garage had a large underutilized area, which allowed us to expand the mudroom and create a large walk in closet that now stores all the day to day clutter, and keeps it out of sight behind these custom elegant barn doors. The mudroom now serves as a beautiful and stylish entrance from the garage, yet remains functional and durable with heated tile floors, wainscoting, coat hooks, and lots of shelving and storage in the closet.
Directly outside of the mudroom was a small hall closet that did not get used much. We turned the space into a coffee bar area with a lot of style! Custom dusty blue cabinets add some extra kitchen storage, and mirrored wall cabinets add some function for quick touch ups while heading out the door.
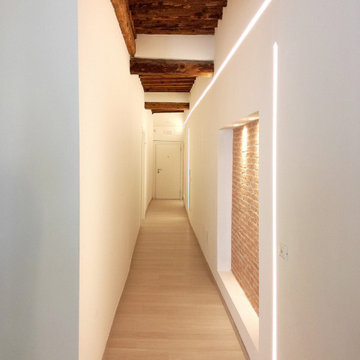
Corridoio moderno con nicchie in mattoni e travi a vista
Idéer för att renovera en funkis hall, med vita väggar, klinkergolv i porslin och beiget golv
Idéer för att renovera en funkis hall, med vita väggar, klinkergolv i porslin och beiget golv

In chiave informale materica e di grande impatto, è la porta del corridoio trasformata in quadro. Una sperimentazione dell’astrattismo riportata come dipinto, ove la tela, viene inchiodata direttamente sulla porta, esprimendo così, un concetto di passaggio, l’inizio di un viaggio.
458 foton på beige hall
8
