201 foton på beige hemmagym, med beige väggar
Sortera efter:
Budget
Sortera efter:Populärt i dag
101 - 120 av 201 foton
Artikel 1 av 3
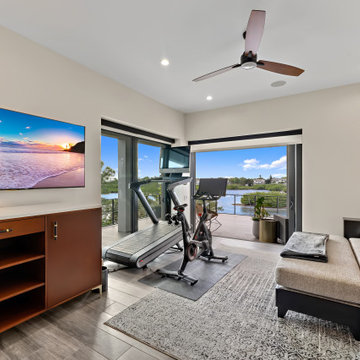
Bild på ett litet funkis hemmagym med grovkök, med beige väggar, vinylgolv och grått golv
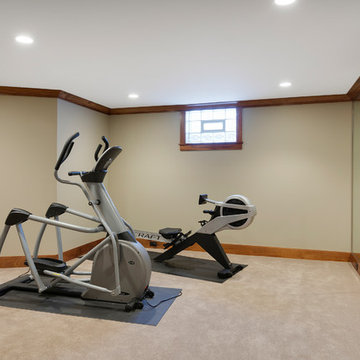
Spacecrafting
Bild på ett mellanstort vintage hemmagym med grovkök, med beige väggar och heltäckningsmatta
Bild på ett mellanstort vintage hemmagym med grovkök, med beige väggar och heltäckningsmatta
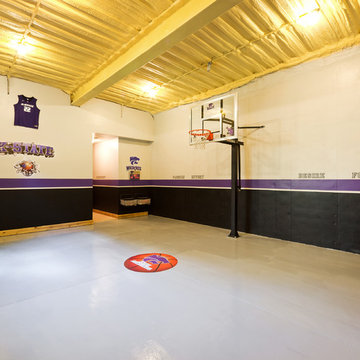
Idéer för ett mycket stort klassiskt hemmagym med inomhusplan, med beige väggar och grått golv
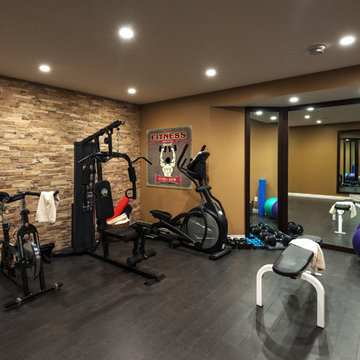
We wanted the gym in this home to flow seamlessly from the other areas in the basement, so continued the stone wall from the bar area as well as the paint themes. The cork flooring is resilient for work outs, as well as adding to the warm feel.
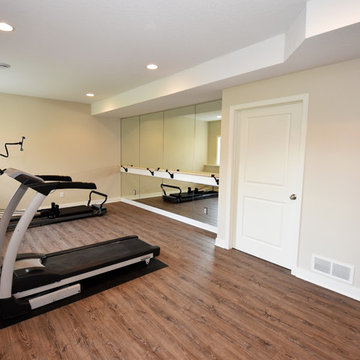
Inredning av ett modernt stort hemmagym med grovkök, med beige väggar, vinylgolv och brunt golv
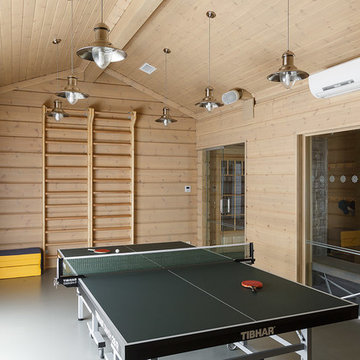
Автор проекта Екатерина Шиляева,
фотограф Иван Сорокин
Foto på ett lantligt hemmagym med grovkök, med beige väggar
Foto på ett lantligt hemmagym med grovkök, med beige väggar
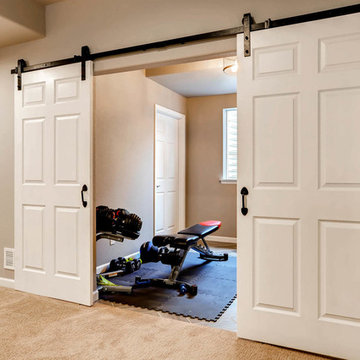
Inredning av ett mellanstort hemmagym med fria vikter, med beige väggar, klinkergolv i keramik och brunt golv
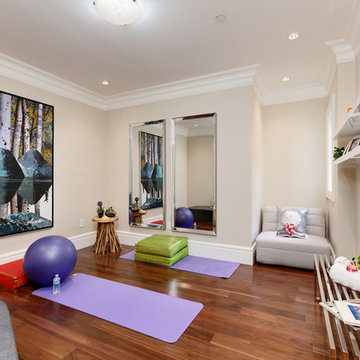
Idéer för vintage hemmagym med yogastudio, med beige väggar och mörkt trägolv
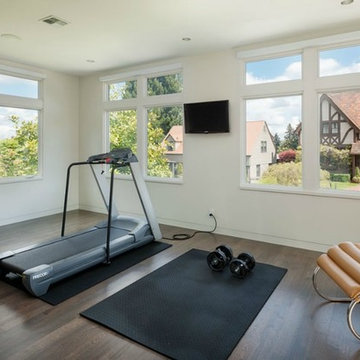
This estate is characterized by clean lines and neutral colors. With a focus on precision in execution, each space portrays calm and modern while highlighting a standard of excellency.
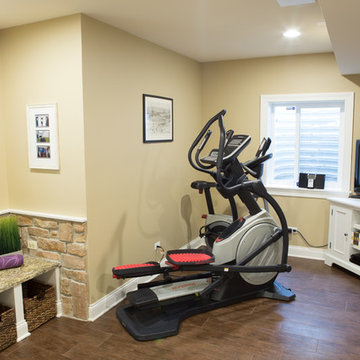
Chris and Sofia of Arlington Heights knew when they purchased their home that they would finish the basement. They needed a space for the kids to hang out, for family and friends to stay, and to have a better space for hosting holidays and parties. The dark unfinished space went mostly unused for three years, but once their kids reached the ideal age for use of a well-built basement, they moved ahead with their plan.
“The old basement was dark and cold, and the kids came down and played, but they didn’t like it. The new space is like a whole other house, so we have this space for family game nights and for watching games or Super Bowl parties,” Chris said.
The couple found Advance Design Studio through a friend who had their entire home renovated by the remodeling company. After the initial meeting and visiting the showroom, Chris and Sofia were positive that Advance Design was the company that could best turn their unfinished basement into a family friendly space for everyone to enjoy.
“We really liked the showroom, we liked being able to choose all of those finishes and meet with them in one place,” Chris said.
A Custom Space for a Family with Multiple Needs
The project began with a fireplace focal point complete with an amazing entertainment wall, a fantastic full kitchen complete with every amenity, and a brand new full bath. The new basement truly has a space for everyone. If the kids want to watch a movie and hang out on the couch they can, if family wants to play games and have a pizza party on the large island they can, and if guests want to stay over night on the pull-out sofa they can enjoy the entire private “suite” complete with a full bath. It is the true definition of a multifunctional basement.
The stunning, full kitchen is the highlight of this now bright and airy basement. You walk down the stairs and are immediately impressed with the detailed metal tile work on the ceiling, bringing to mind the classic feel of a comfortable old pub. Cherry Merlot cabinets provide a rich contrast against the soft neutral walls and the contrasting copper tin ceiling tile and backsplash. Rich Santa Cecelia granite countertops pair nicely with timeless stonework on the outer walls.
The island is large enough to provide a more than adequate entertaining space, and provides plenty of both seating and storage. The well-appointed kitchen houses a regular size refrigerator, a full size oven for pizza parties and cookie baking anytime, a microwave oven as well as complete sink and trash set up. One could easily do without a home kitchen forever in this generously designed secondary space!
The fireplace and buffet wall seating area is the ideal place to watch movies or sporting events. The coordinating stonework on the fireplace flows throughout the basement, and a burnt orange accent wall brings color and warmth to otherwise ordinary basement space. The Elite Merlot media buffet compliments the kitchen as well as provides storage and a unique functional display option, giving this part of the basement a sophisticated, yet functional feel.
The full bath is complete with a unique furniture style cherry DuraSupreme vanity and matching custom designed mirror. The weathered look to the cabinets and mirror give the bathroom some earthy texture as does the stone floor in the walk-in shower. Soft blue makes the space a spa-like mini retreat, and the handsome wall to wall tile and granite speak luxury at every corner.
Advance Design added clever custom storage spaces to take advantage of otherwise wasted corners. They built a custom mudroom for the kids to house their sports equipment and a handy built in bench area with basket pull outs for a custom home gym. “They were able to custom fit this second mudroom with the lockers and the bench, they were able to custom build that, so the kids could store all of their equipment down here for the sports that they are in,” Chris said.
They Got The Amazing Space They Had Envisioned for Years!
The basement Chris and Sofia had envisioned had come to life in a few short months of planning, design and construction, just a perfect fit in the summer months. Advance Design Studio was able to design and build a custom, multifunctional space that the whole family can enjoy. “I would recommend Advance Design because of the showroom, because of the cleanliness on the jobsite and the professionalism, combined with Christine’s design side as well as Todd’s builder’s side - it’s nice to have it all together,” reminisced Chris after the project was complete.
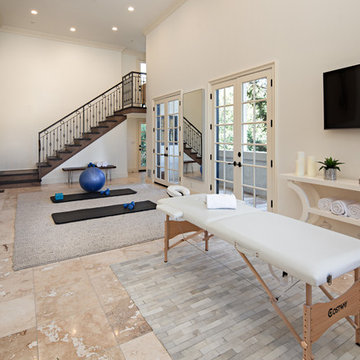
Inspiration för ett medelhavsstil hemmagym med grovkök, med beige väggar och beiget golv
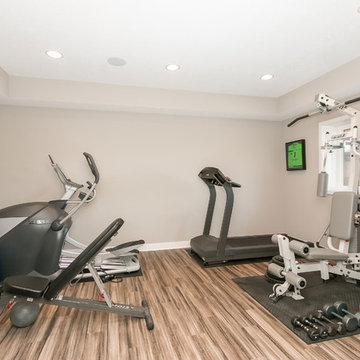
©Finished Basement Company
Foto på ett stort funkis hemmagym med grovkök, med beige väggar, bambugolv och brunt golv
Foto på ett stort funkis hemmagym med grovkök, med beige väggar, bambugolv och brunt golv
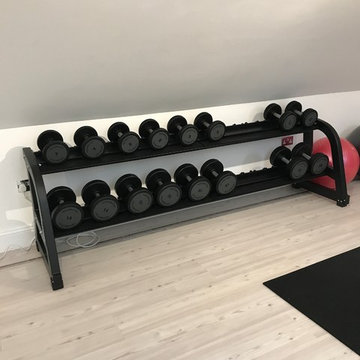
Home gym design
Idéer för ett litet modernt hemmagym med fria vikter, med beige väggar, ljust trägolv och vitt golv
Idéer för ett litet modernt hemmagym med fria vikter, med beige väggar, ljust trägolv och vitt golv
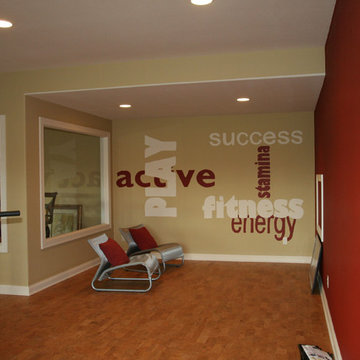
As you enter through the Rouge Valley double doors the foyer opens to an expansive great room with built in entertainment area encompassed by a large arched natural stone niche.
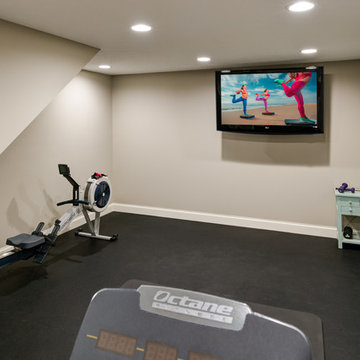
Foto på ett mellanstort vintage hemmagym med grovkök, med beige väggar, vinylgolv och svart golv
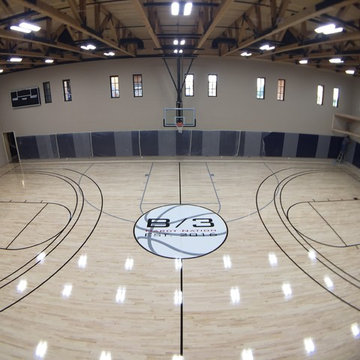
Full size basketball court installed in a custom home at Scottsdale Arizona. Sport floor was installed below grade over professional grade sub floor, natural solid maple flooring sanded, painted and finished on-site including owner's custom logo and lettering.

Photo shows wall panels installed for the basement home gym.
Foto på ett litet hemmagym med grovkök, med beige väggar, heltäckningsmatta och beiget golv
Foto på ett litet hemmagym med grovkök, med beige väggar, heltäckningsmatta och beiget golv
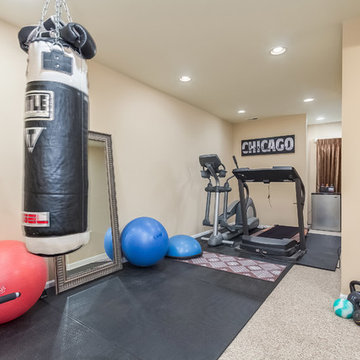
©Finished Basement Company
Exercise room
Klassisk inredning av ett mellanstort hemmagym med grovkök, med beige väggar, heltäckningsmatta och beiget golv
Klassisk inredning av ett mellanstort hemmagym med grovkök, med beige väggar, heltäckningsmatta och beiget golv
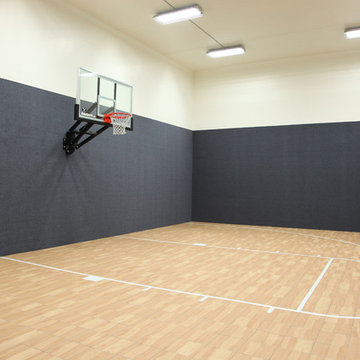
Foto på ett stort vintage hemmagym med inomhusplan, med beige väggar och ljust trägolv
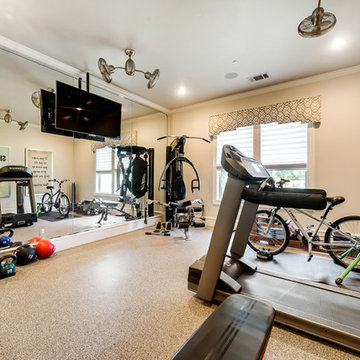
Inspiration för ett mellanstort hemmagym med fria vikter, med beige väggar och vinylgolv
201 foton på beige hemmagym, med beige väggar
6