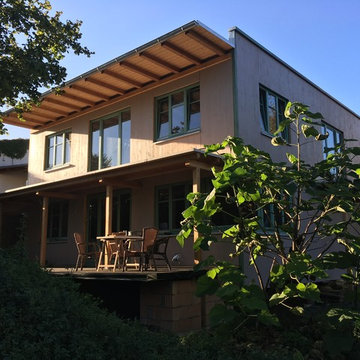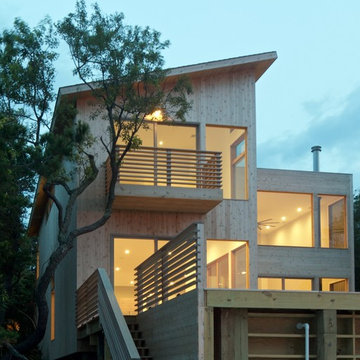237 foton på beige hus, med levande tak
Sortera efter:
Budget
Sortera efter:Populärt i dag
181 - 200 av 237 foton
Artikel 1 av 3
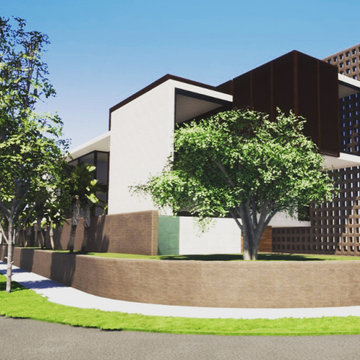
New custom home by Joaquin Fernandez Architect. The house respect the nature, bring light to the interior and create volume articulating spaces.
Idéer för att renovera ett stort funkis beige hus, med tre eller fler plan, platt tak och levande tak
Idéer för att renovera ett stort funkis beige hus, med tre eller fler plan, platt tak och levande tak
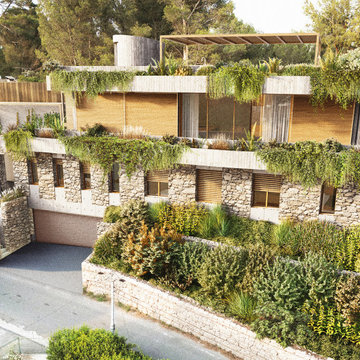
Maison contemporaine s'intégrant dans les restanques existantes
Exempel på ett stort beige hus, med tre eller fler plan och levande tak
Exempel på ett stort beige hus, med tre eller fler plan och levande tak
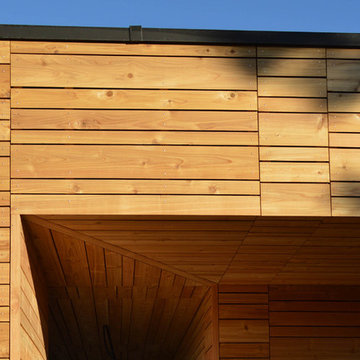
© Gilles Cornevin Architecture
Idéer för ett stort modernt beige hus, med två våningar och levande tak
Idéer för ett stort modernt beige hus, med två våningar och levande tak
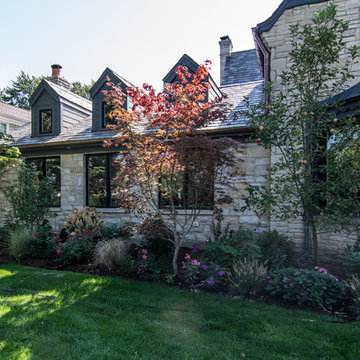
The exterior was designed to blend in with the original architecture and character of the existing residence. Slate roofing is used to match the existing slate roofing. The dormers were a feature to break up the roof, similar to the dormers on the existing house. The stone was brought in from WI to match the original stone on the house. Copper gutters and downspouts were also used to match the original house. The goal was to make the addition a seamless transition from the original residence and make it look like it was always part of the home.
Peter Nilson Photography

Big sliding doors integrate the inside and outside of the house. The nice small framed aluminium doors are as high as the extension.
Foto på ett stort funkis beige flerfamiljshus, med allt i ett plan, tegel, platt tak och levande tak
Foto på ett stort funkis beige flerfamiljshus, med allt i ett plan, tegel, platt tak och levande tak
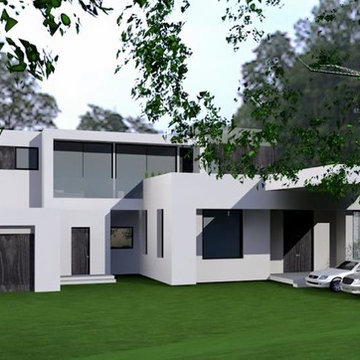
New contemporary residence by Frank Garcia.
Exempel på ett stort modernt beige hus, med två våningar, stuckatur, platt tak och levande tak
Exempel på ett stort modernt beige hus, med två våningar, stuckatur, platt tak och levande tak

дачный дом из рубленого бревна с камышовой крышей
Inspiration för stora rustika beige trähus, med två våningar, levande tak och halvvalmat sadeltak
Inspiration för stora rustika beige trähus, med två våningar, levande tak och halvvalmat sadeltak
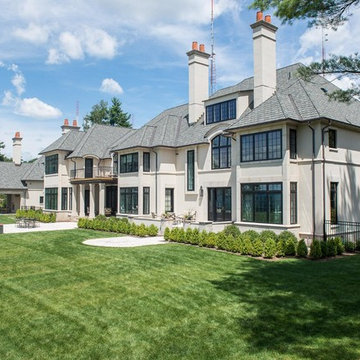
Idéer för ett mycket stort klassiskt beige hus, med stuckatur, tre eller fler plan, halvvalmat sadeltak och levande tak

vue depuis l'arrière du jardin de l'extension
Idéer för att renovera ett mellanstort minimalistiskt beige hus, med tre eller fler plan, platt tak och levande tak
Idéer för att renovera ett mellanstort minimalistiskt beige hus, med tre eller fler plan, platt tak och levande tak
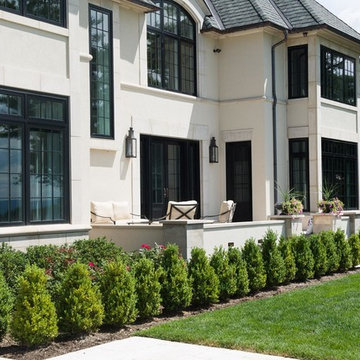
Inspiration för mycket stora klassiska beige hus, med tre eller fler plan, stuckatur, halvvalmat sadeltak och levande tak
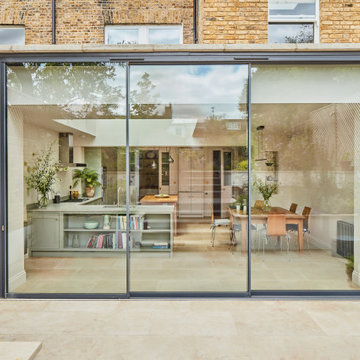
Big sliding doors integrate the inside and outside of the house. The nice small framed aluminium doors are as high as the extension.
Inspiration för ett stort funkis beige flerfamiljshus, med allt i ett plan, tegel, platt tak och levande tak
Inspiration för ett stort funkis beige flerfamiljshus, med allt i ett plan, tegel, platt tak och levande tak
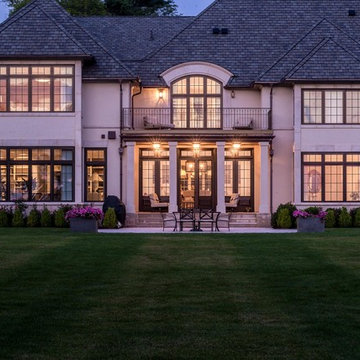
Foto på ett mycket stort vintage beige hus, med tre eller fler plan, stuckatur, halvvalmat sadeltak och levande tak
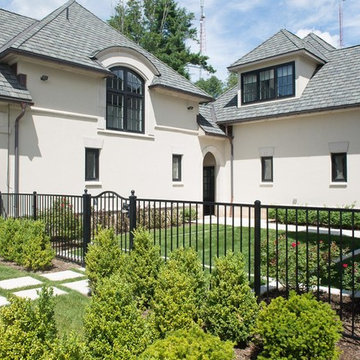
Inspiration för ett mycket stort vintage beige hus, med tre eller fler plan, stuckatur, halvvalmat sadeltak och levande tak
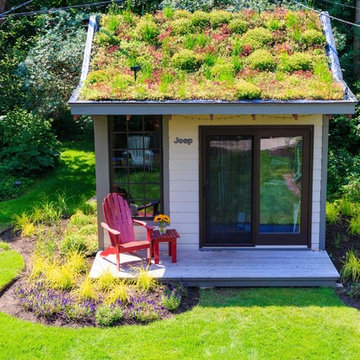
Photographer: Matthew Hutchison
Bild på ett litet vintage beige trähus, med allt i ett plan, sadeltak och levande tak
Bild på ett litet vintage beige trähus, med allt i ett plan, sadeltak och levande tak
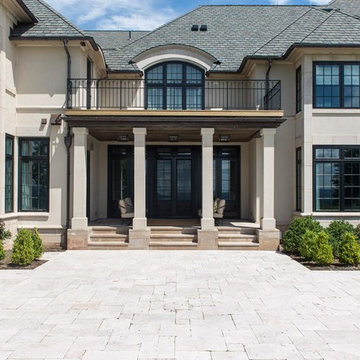
Klassisk inredning av ett mycket stort beige hus, med tre eller fler plan, stuckatur, halvvalmat sadeltak och levande tak
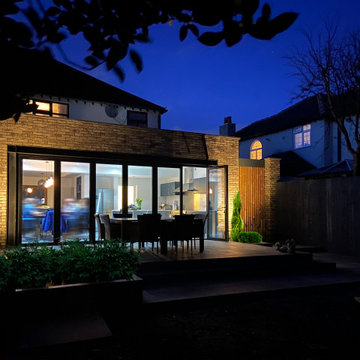
This project is a remodel of and extension to a modest suburban semi detached property.
The scheme involved a complete remodel of the existing building, integrating existing spaces with the newly created spaces for living, dining and cooking. A keen cook, an important aspect of the brief was to incorporate a substantial back kitchen to service the main kitchen for entertaining during larger gatherings.
Keen to express a clear distinction between the old and the new, with a fondness of industrial details, the client embraced the proposal to expose structural elements and keep to a minimal material palette.
Initially daunted by the prospect of substantial home improvement works, yet faced with the dilemma of being unable to find a property that met their needs in a locality in which they wanted to continue to live, Group D's management of the project has enabled the client to remain in an area they love in a home that serves their needs.

Designed in 1970 for an art collector, the existing referenced 70’s architectural principles. With its cadence of ‘70’s brick masses punctuated by a garage and a 4-foot-deep entrance recess. This recess, however, didn’t convey to the interior, which was occupied by disjointed service spaces. To solve, service spaces are moved and reorganized in open void in the garage. (See plan) This also organized the home: Service & utility on the left, reception central, and communal living spaces on the right.
To maintain clarity of the simple one-story 70’s composition, the second story add is recessive. A flex-studio/extra bedroom and office are designed ensuite creating a slender form and orienting them front to back and setting it back allows the add recede. Curves create a definite departure from the 70s home and by detailing it to "hover like a thought" above the first-floor roof and mentally removable sympathetic add.Existing unrelenting interior walls and a windowless entry, although ideal for fine art was unconducive for the young family of three. Added glass at the front recess welcomes light view and the removal of interior walls not only liberate rooms to communicate with each other but also reinform the cleared central entry space as a hub.
Even though the renovation reinforms its relationship with art, the joy and appreciation of art was not dismissed. A metal sculpture lost in the corner of the south side yard bumps the sculpture at the front entrance to the kitchen terrace over an added pedestal. (See plans) Since the roof couldn’t be railed without compromising the one-story '70s composition, the sculpture garden remains physically inaccessible however mirrors flanking the chimney allow the sculptures to be appreciated in three dimensions. The mirrors also afford privacy from the adjacent Tudor's large master bedroom addition 16-feet away.
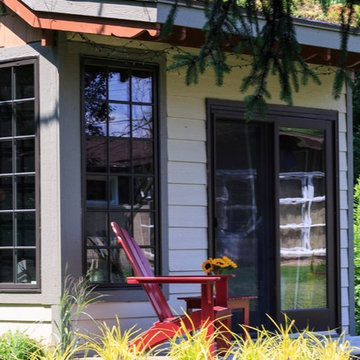
Photographer: Matthew Hutchison
Idéer för att renovera ett litet amerikanskt beige trähus, med allt i ett plan, sadeltak och levande tak
Idéer för att renovera ett litet amerikanskt beige trähus, med allt i ett plan, sadeltak och levande tak
237 foton på beige hus, med levande tak
10
