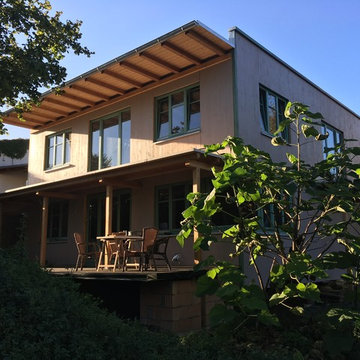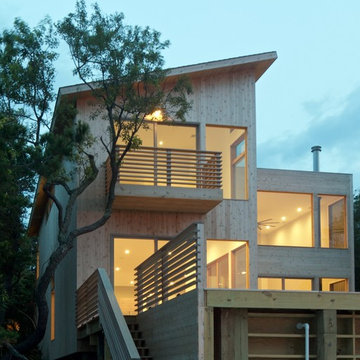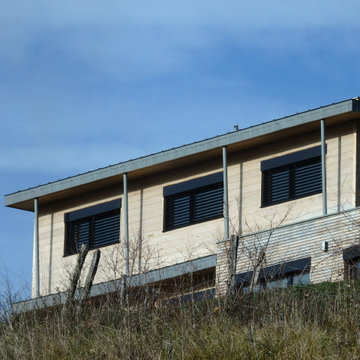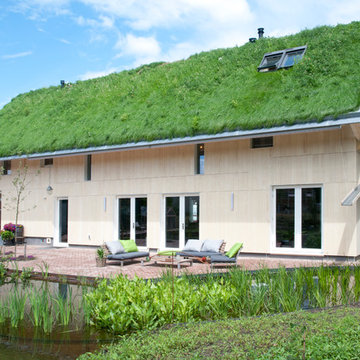237 foton på beige hus, med levande tak
Sortera efter:
Budget
Sortera efter:Populärt i dag
101 - 120 av 237 foton
Artikel 1 av 3
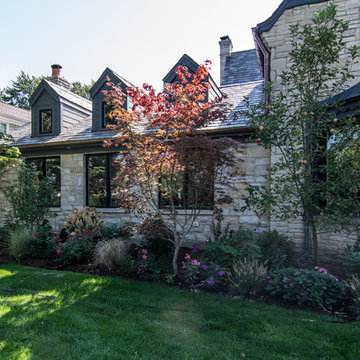
The exterior was designed to blend in with the original architecture and character of the existing residence. Slate roofing is used to match the existing slate roofing. The dormers were a feature to break up the roof, similar to the dormers on the existing house. The stone was brought in from WI to match the original stone on the house. Copper gutters and downspouts were also used to match the original house. The goal was to make the addition a seamless transition from the original residence and make it look like it was always part of the home.
Peter Nilson Photography
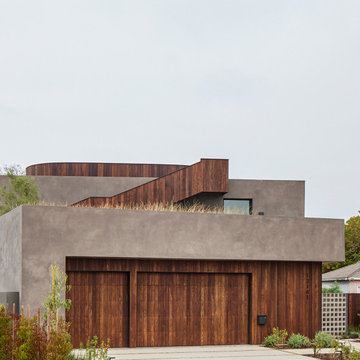
Street facade with wood clad 3-car garage. Entire garage roof is planted garden with meadow grasses and specimen tree. Outdoor stair leads to observatory roof deck
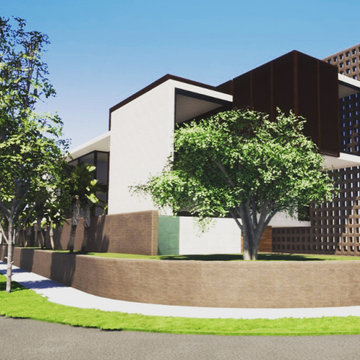
New custom home by Joaquin Fernandez Architect. The house respect the nature, bring light to the interior and create volume articulating spaces.
Idéer för att renovera ett stort funkis beige hus, med tre eller fler plan, platt tak och levande tak
Idéer för att renovera ett stort funkis beige hus, med tre eller fler plan, platt tak och levande tak
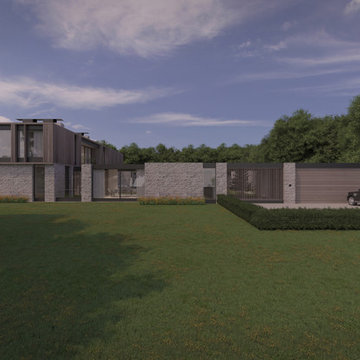
Side yard with two car garage to the right, breezeway connection, then kitchen and dining room to the left. Wood rain screen siding on second floor over Indiana limestone masonry on first floor. Floor-to-ceiling glass for all spaces.
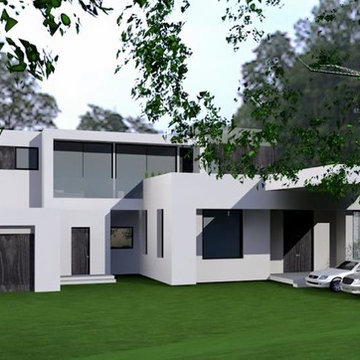
New contemporary residence by Frank Garcia.
Exempel på ett stort modernt beige hus, med två våningar, stuckatur, platt tak och levande tak
Exempel på ett stort modernt beige hus, med två våningar, stuckatur, platt tak och levande tak
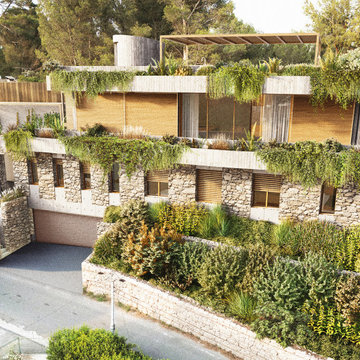
Maison contemporaine s'intégrant dans les restanques existantes
Exempel på ett stort beige hus, med tre eller fler plan och levande tak
Exempel på ett stort beige hus, med tre eller fler plan och levande tak
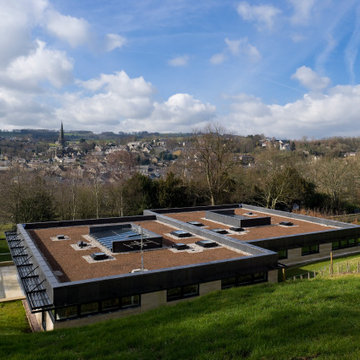
Two new contemporary homes were built to replace an old dormitory block.
Exempel på ett stort modernt beige hus, med två våningar, platt tak och levande tak
Exempel på ett stort modernt beige hus, med två våningar, platt tak och levande tak
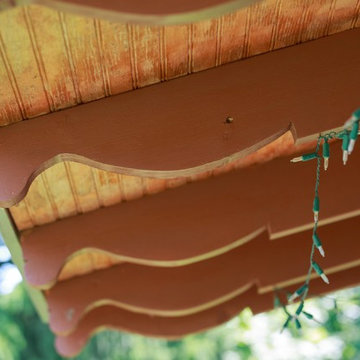
Photographer: Matthew Hutchison
Inspiration för små amerikanska beige trähus, med allt i ett plan, sadeltak och levande tak
Inspiration för små amerikanska beige trähus, med allt i ett plan, sadeltak och levande tak
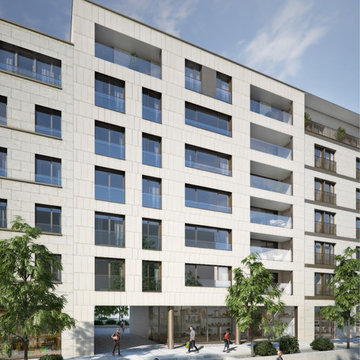
Inspiration för stora moderna beige stenhus, med tre eller fler plan, platt tak och levande tak
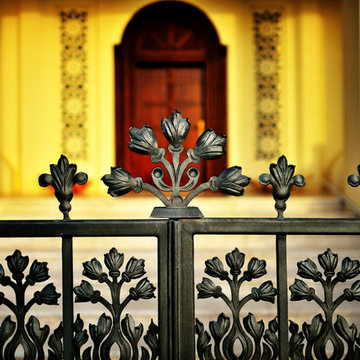
Detail of Bayt Jullanar Entrance Gate on Jumeirah Beach Road promenade, Dubai.
Klassisk inredning av ett mellanstort beige hus, med två våningar, stuckatur, platt tak och levande tak
Klassisk inredning av ett mellanstort beige hus, med två våningar, stuckatur, platt tak och levande tak
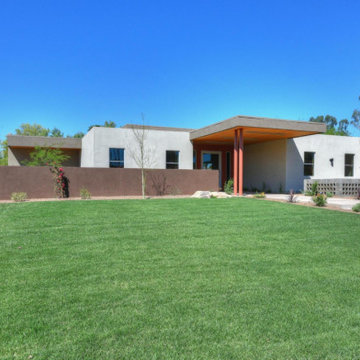
This is the walk-up entrance from the street. The nighttime lighting and details really show through in this picture. The shape, design and dimension here is incredible. Simple yet sophisticated. The low maintenance drought tolerant landscape can also be seen here.
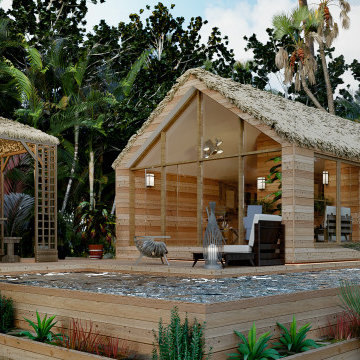
Idéer för att renovera ett litet maritimt beige hus, med allt i ett plan, sadeltak och levande tak
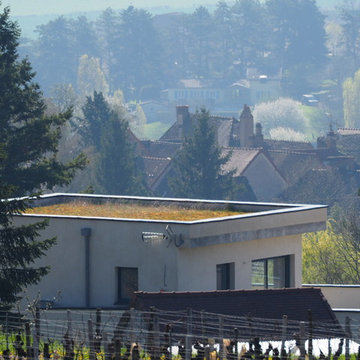
Inspiration för stora moderna beige hus, med två våningar, platt tak och levande tak
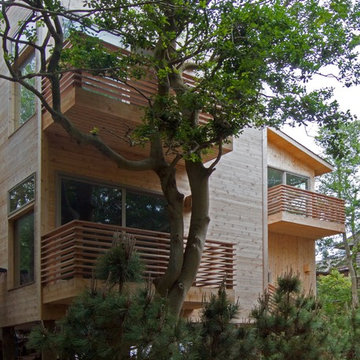
Inredning av ett modernt mellanstort beige hus, med två våningar, pulpettak och levande tak
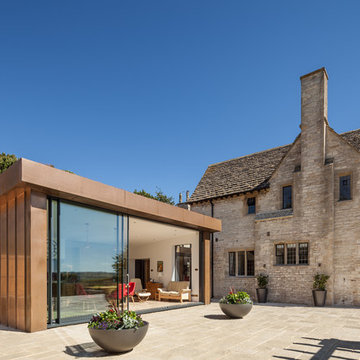
Alterations including a new copper bronze extension to a Grade II Listed property in the Cotswolds.
Bild på ett beige flerfamiljshus, med två våningar, metallfasad och levande tak
Bild på ett beige flerfamiljshus, med två våningar, metallfasad och levande tak
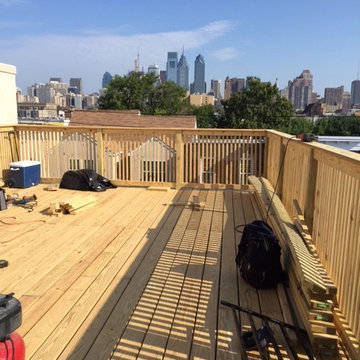
Installed a new modified bitumen rubber roof. installed a new deck system. installed a new spiral staircase
Exempel på ett stort klassiskt beige hus, med tre eller fler plan, stuckatur, platt tak och levande tak
Exempel på ett stort klassiskt beige hus, med tre eller fler plan, stuckatur, platt tak och levande tak
237 foton på beige hus, med levande tak
6
