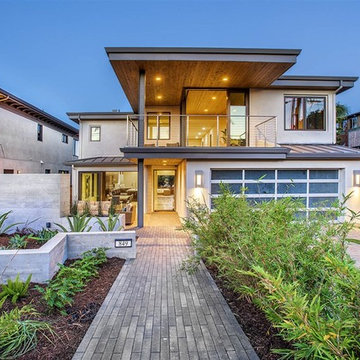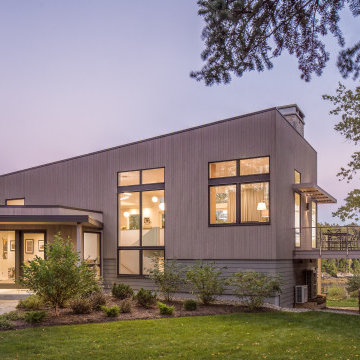1 983 foton på beige hus, med pulpettak
Sortera efter:
Budget
Sortera efter:Populärt i dag
121 - 140 av 1 983 foton
Artikel 1 av 3
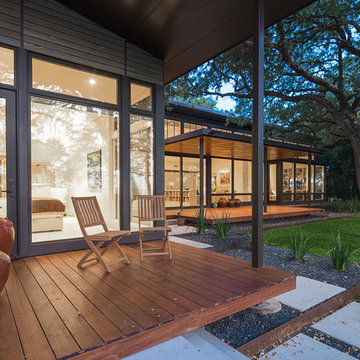
This property came with a house which proved ill-matched to our clients’ needs but which nestled neatly amid beautiful live oaks. In choosing to commission a new home, they asked that it also tuck under the limbs of the oaks and maintain a subdued presence to the street. Extraordinary efforts such as cantilevered floors and even bridging over critical root zones allow the design to be truly fitted to the site and to co-exist with the trees, the grandest of which is the focal point of the entry courtyard.
Of equal importance to the trees and view was to provide, conversely, for walls to display 35 paintings and numerous books. From form to smallest detail, the house is quiet and subtle.
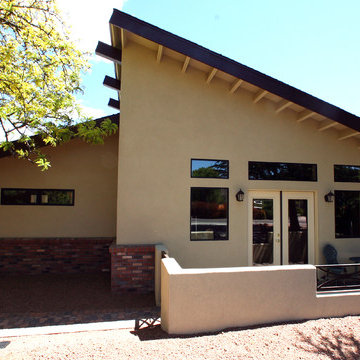
Dining Room Addition - The new dining room replace a traditional two car garage in this Sedona remodel project. The pitched roof was added to make the new addition match the original architecture and transform it from the look of a garage. Sustainable Sedona Residential Design
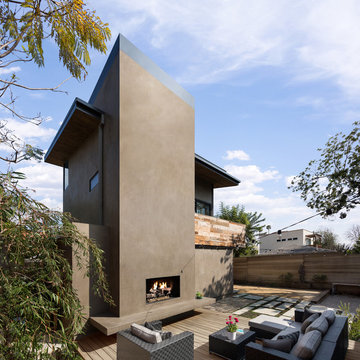
Detached accessory dwelling unit over garage with outdoor Living Room in foreground. Photo by Clark Dugger
Bild på ett mellanstort funkis beige hus, med två våningar, stuckatur, pulpettak och tak i shingel
Bild på ett mellanstort funkis beige hus, med två våningar, stuckatur, pulpettak och tak i shingel
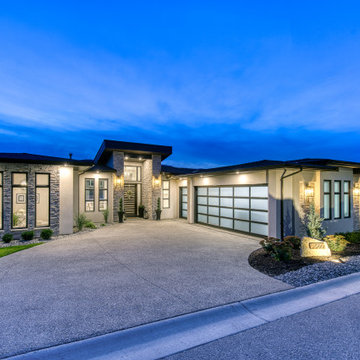
Inspiration för stora klassiska beige hus, med två våningar, stuckatur, pulpettak och tak i shingel
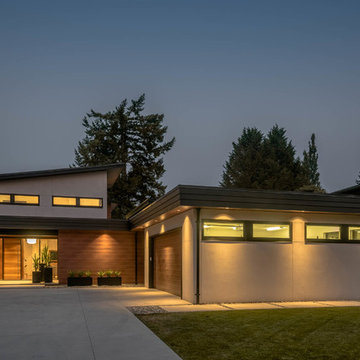
My House Design/Build Team | www.myhousedesignbuild.com | 604-694-6873 | Reuben Krabbe Photography
Exempel på ett stort 50 tals beige hus, med två våningar, pulpettak och tak i mixade material
Exempel på ett stort 50 tals beige hus, med två våningar, pulpettak och tak i mixade material
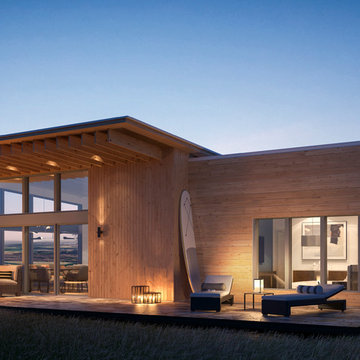
Idéer för stora funkis beige hus, med allt i ett plan, pulpettak och tak i shingel
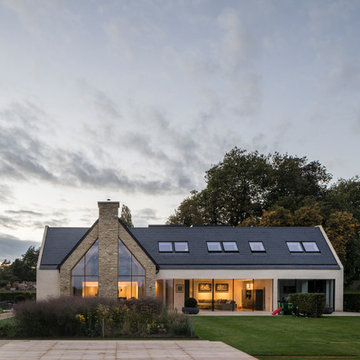
Anthony Coleman
Idéer för att renovera ett mellanstort lantligt beige hus, med två våningar, blandad fasad, pulpettak och tak med takplattor
Idéer för att renovera ett mellanstort lantligt beige hus, med två våningar, blandad fasad, pulpettak och tak med takplattor
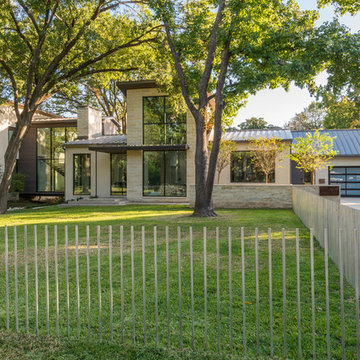
Idéer för att renovera ett stort funkis beige hus, med två våningar, blandad fasad och pulpettak
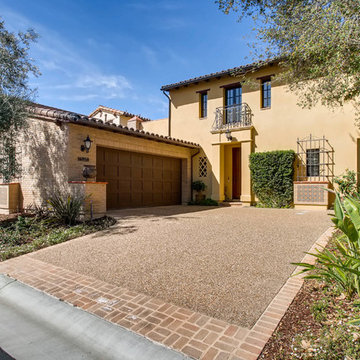
Idéer för att renovera ett mellanstort vintage beige hus, med två våningar, stuckatur, pulpettak och tak med takplattor
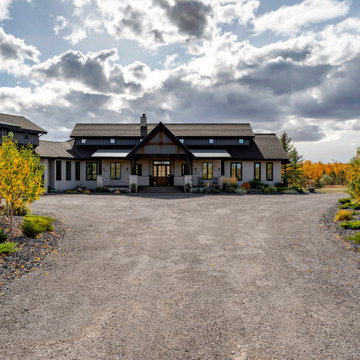
View of the front covered porch from the landscaped gate entrance.
Idéer för stora lantliga beige hus, med två våningar, pulpettak och tak i mixade material
Idéer för stora lantliga beige hus, med två våningar, pulpettak och tak i mixade material
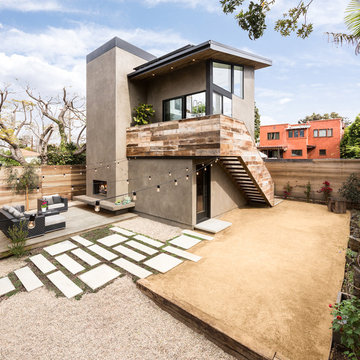
Outdoor living room on raised deck with hardscape ties the main house to the detached accessory dwelling unit over garage in this Mar Vista neighborhood of Los Angeles, California. Photo by Clark Dugger
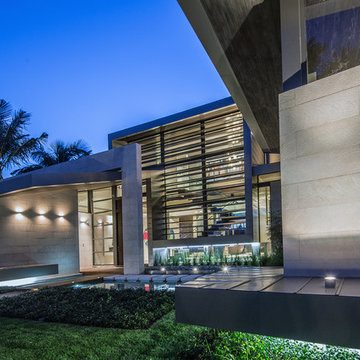
Demolition of existing and construction of new contemporary custom home with custom zinc panel cladding, exterior glass balcony railings, negative edge swimming pool and connected spa. 3-car garage, golf cart garage, card room, office, 5 bedroom, 6 bathroom, 2 powder room, service quarters, guest office, media room, library.
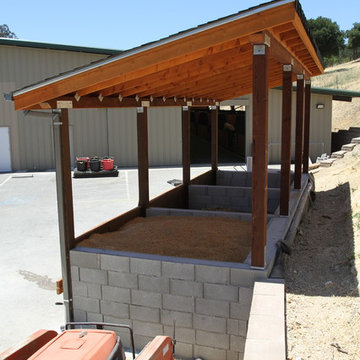
This project consisted of renovating an existing 17 stall stable and indoor riding arena, 3,800 square foot residence, and the surrounding grounds. The renovated stable boasts an added office and was reduced to 9 larger stalls, each with a new run. The residence was renovated and enlarged to 6,600 square feet and includes a new recording studio and a pool with adjacent covered entertaining space. The landscape was minimally altered, all the while, utilizing detailed space management which makes use of the small site, In addition, arena renovation required successful resolution of site water runoff issues, as well as the implementation of a manure composting system for stable waste. The project created a cohesive, efficient, private facility. - See more at: http://equinefacilitydesign.com/project-item/three-sons-ranch#sthash.wordIM9U.dpuf
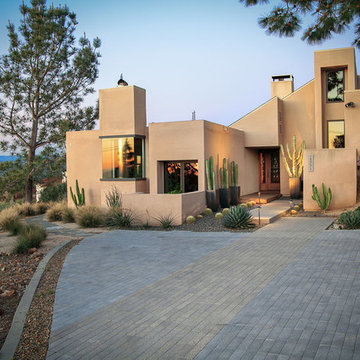
The linear pavement color differentiation leads guest in an artful way right to the front door.
Inspiration för stora moderna beige hus, med allt i ett plan, stuckatur, pulpettak och tak i shingel
Inspiration för stora moderna beige hus, med allt i ett plan, stuckatur, pulpettak och tak i shingel
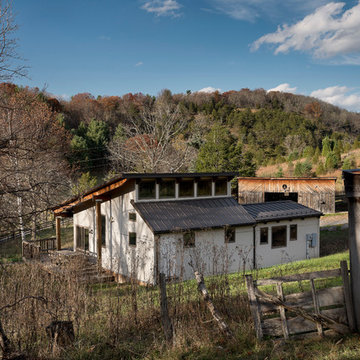
Paul Burk
Exempel på ett litet modernt beige hus, med allt i ett plan, fiberplattor i betong, pulpettak och tak i metall
Exempel på ett litet modernt beige hus, med allt i ett plan, fiberplattor i betong, pulpettak och tak i metall
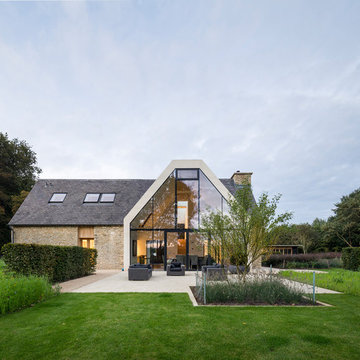
Anthony Coleman
Idéer för mellanstora lantliga beige hus, med två våningar, blandad fasad, pulpettak och tak med takplattor
Idéer för mellanstora lantliga beige hus, med två våningar, blandad fasad, pulpettak och tak med takplattor
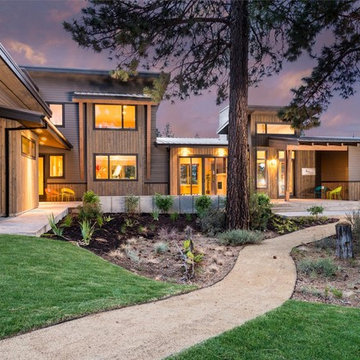
Inspiration för ett mellanstort funkis beige trähus, med två våningar och pulpettak
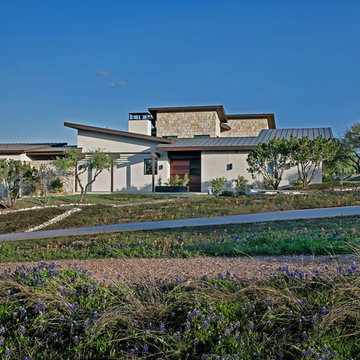
Inspiration för stora moderna beige hus, med två våningar, blandad fasad, pulpettak och tak i metall
1 983 foton på beige hus, med pulpettak
7
