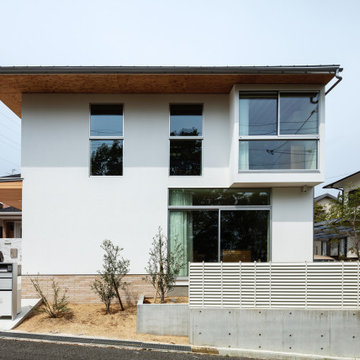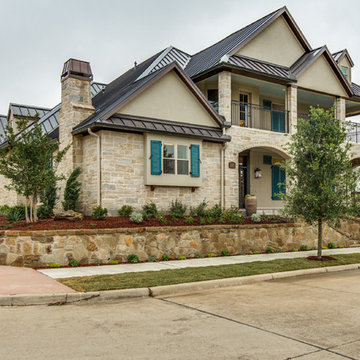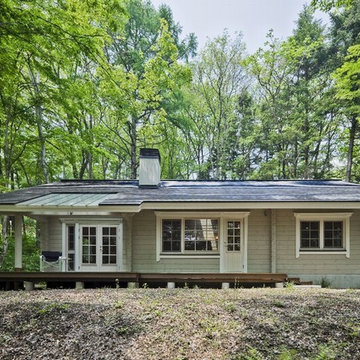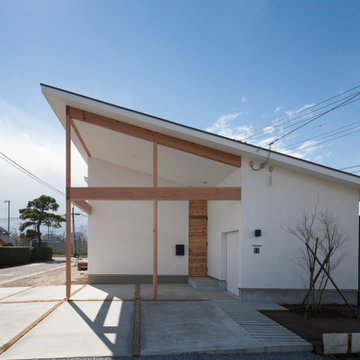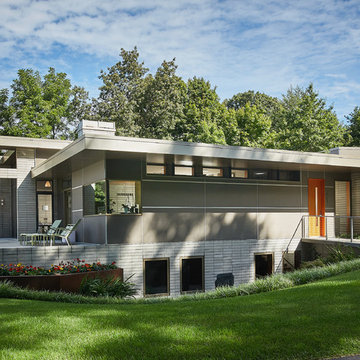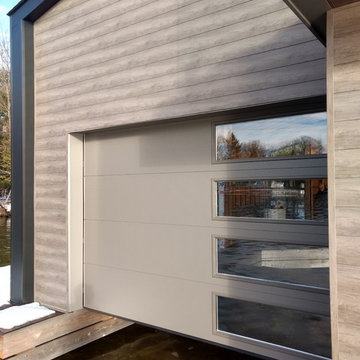121 foton på beige hus, med pulpettak
Sortera efter:
Budget
Sortera efter:Populärt i dag
41 - 60 av 121 foton
Artikel 1 av 3
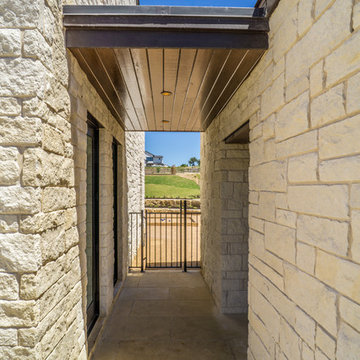
The Vineyard Farmhouse in the Peninsula at Rough Hollow. This 2017 Greater Austin Parade Home was designed and built by Jenkins Custom Homes. Cedar Siding and the Pine for the soffits and ceilings was provided by TimberTown.
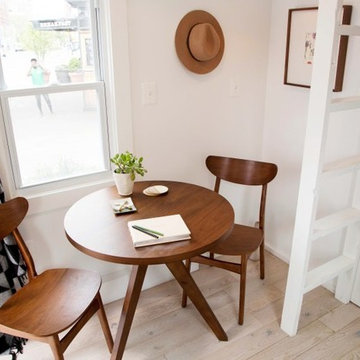
Recently, TaskRabbit challenged a group of 10 Taskers to build a Tiny House in the middle of Manhattan in just 72 hours – all for a good cause.
Building a fully outfitted tiny house in 3 days was a tall order – a build like this often takes months – but we set out to prove the power of collaboration, showing the kind of progress that can be made when people come together, bringing their best insights, skills and creativity to achieve something that seems impossible.
It was quite a week. New York was wonderful (and quite lovely, despite a bit of rain), our Taskers were incredible, and TaskRabbit’s Tiny House came together in record time, due to the planning, dedication and hard work of all involved.
A Symbol for Change
The TaskRabbit Tiny House was auctioned off with 100% of the proceeds going to our partner, Community Solutions, a national nonprofit helping communities take on complex social challenges – issues like homelessness, unemployment and health inequity – through collaboration and creative problem solving. This Tiny House was envisioned as a small symbol of the change that is possible when people have the right tools and opportunities to work together. Through our three-day build, our Taskers proved that amazing things can happen when we put our hearts into creating substantive change in our communities.
The Winning Bid
We’re proud to report that we were able to raise $26,600 to support Community Solutions’ work. Sarah, a lovely woman from New Hampshire, placed the winning bid – and it’s nice to know our tiny home is in good hands.
#ATinyTask: Behind the Scenes
The Plans
A lot of time and effort went into making sure this Tiny Home was as efficient, cozy and welcoming as possible. Our master planners, designer Lesley Morphy and TaskRabbit Creative Director Scott Smith, maximized every square inch in the little house with comfort and style in mind, utilizing a lofted bed, lofted storage, a floor-to-ceiling tiled shower, a compost toilet, and custom details throughout. There’s a surprising amount of built-in storage in the kitchen, while a conscious decision was made to keep the living space open so you could actually exist comfortably without feeling cramped.
The Build
Our Taskers worked long, hard shifts while our team made sure they were well fed, hydrated and in good spirits. The team brought amazing energy and we couldn’t be prouder of the way they worked together. Stay tuned, as we’ll be highlighting more of our Tiny House Taskers’ stories in coming days – they were so great that we want to make sure all of you get to know them better.
The Final Product
Behold, the completed Tiny House! For more photos, be sure to check out our Facebook page.
This was an incredibly inspiring project, and we really enjoyed watching the Tiny House come to life right in the middle of Manhattan. It was amazing to see what our Taskers are capable of, and we’re so glad we were able to support Community Solutions and help fight homelessness, unemployment and health inequity with #ATinyTask.
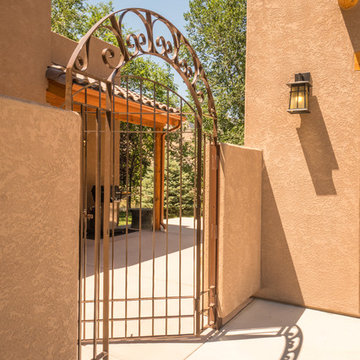
Spanish style courtyard with an iron gate add the Southwest flair to this home built by Keystone Custom Builders, Inc. Photo by Alyssa Falk
Inspiration för mellanstora amerikanska beige hus, med två våningar, stuckatur, pulpettak och tak med takplattor
Inspiration för mellanstora amerikanska beige hus, med två våningar, stuckatur, pulpettak och tak med takplattor

Tiny house at dusk.
Exempel på ett litet modernt grönt hus i flera nivåer, med fiberplattor i betong och pulpettak
Exempel på ett litet modernt grönt hus i flera nivåer, med fiberplattor i betong och pulpettak
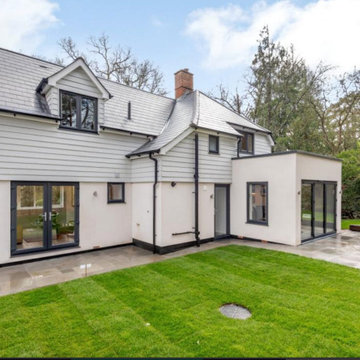
Idéer för ett stort klassiskt grått hus, med två våningar, blandad fasad, pulpettak och tak med takplattor
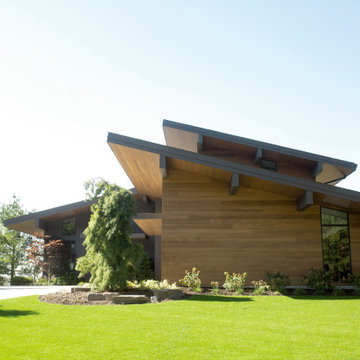
Idéer för ett modernt brunt hus, med tre eller fler plan, blandad fasad och pulpettak
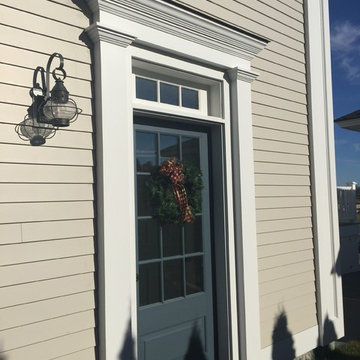
Inspiration för ett stort maritimt beige trähus, med tre eller fler plan och pulpettak
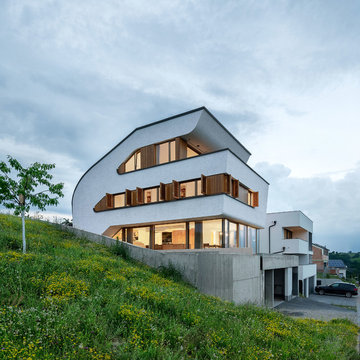
Foto: Daniel Vieser . Architekturfotografie
Foto på ett mycket stort funkis vitt hus i flera nivåer, med stuckatur, pulpettak och levande tak
Foto på ett mycket stort funkis vitt hus i flera nivåer, med stuckatur, pulpettak och levande tak
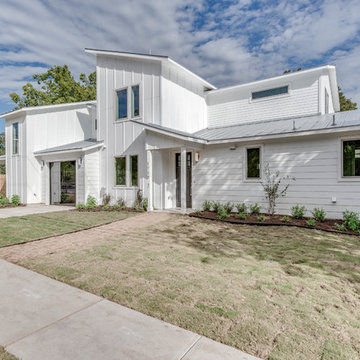
Idéer för mellanstora funkis vita hus, med två våningar, blandad fasad, pulpettak och tak i metall
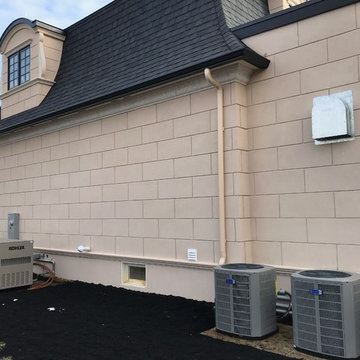
Drainable hard coat stucco with Arcusstone window trim and crown molding.
Installed by The Stucco Doctors and
Scott Roberts 908-451-6256
50 tals inredning av ett mellanstort beige hus, med två våningar, pulpettak och tak i shingel
50 tals inredning av ett mellanstort beige hus, med två våningar, pulpettak och tak i shingel
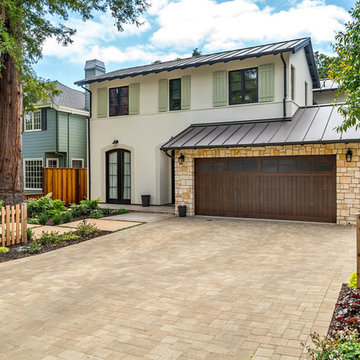
Menlo Park new home construction by award-winning Bay Area custom home builder Bill Fry. This home was designed by SDG Architects.
Foto på ett mellanstort funkis beige hus, med två våningar, stuckatur, pulpettak och tak i metall
Foto på ett mellanstort funkis beige hus, med två våningar, stuckatur, pulpettak och tak i metall
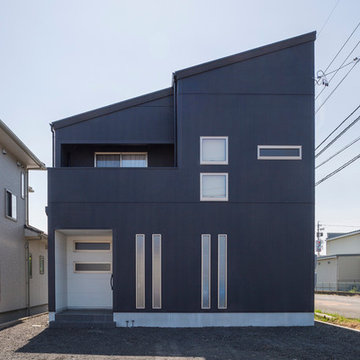
外観
道路に面した側は防犯上、開口部は大きく取らず、
玄関もアプローチから家の中が見えないようにしています。
外壁の色も家の形と雰囲気に合わせ
数パターンを3D画面でお見せしながら決めました。
Foto på ett mellanstort funkis svart hus, med två våningar, blandad fasad, pulpettak och tak i metall
Foto på ett mellanstort funkis svart hus, med två våningar, blandad fasad, pulpettak och tak i metall
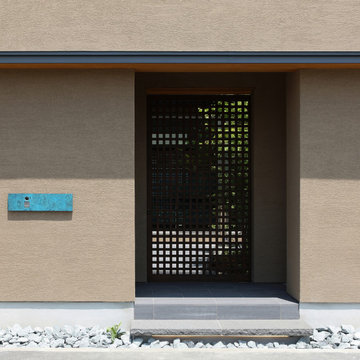
庭住の舎|Studio tanpopo-gumi
撮影|野口 兼史
格子戸の向こう側、豊かな自然を感じる中庭を内包する住まい。日々の何気ない日常を 四季折々に 豊かに・心地良く・・・
Exempel på ett stort modernt brunt hus, med två våningar, stuckatur, pulpettak och tak i metall
Exempel på ett stort modernt brunt hus, med två våningar, stuckatur, pulpettak och tak i metall
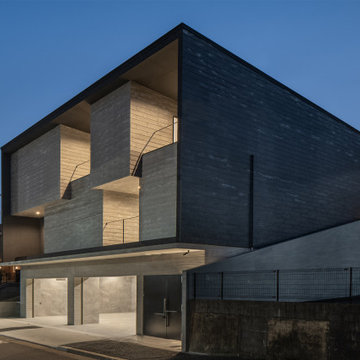
Idéer för mycket stora funkis grå hus, med tre eller fler plan, pulpettak och tak i metall
121 foton på beige hus, med pulpettak
3
