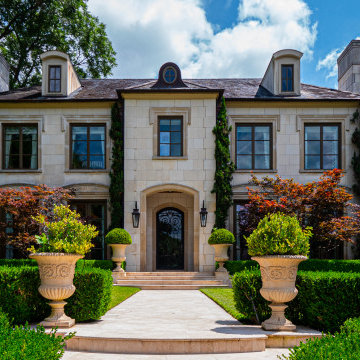17 393 foton på beige hus, med tak i shingel
Sortera efter:
Budget
Sortera efter:Populärt i dag
161 - 180 av 17 393 foton
Artikel 1 av 3
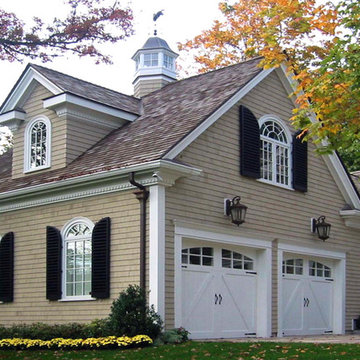
new construction / builder - cmd corp.
Idéer för ett stort klassiskt beige hus, med två våningar, sadeltak och tak i shingel
Idéer för ett stort klassiskt beige hus, med två våningar, sadeltak och tak i shingel
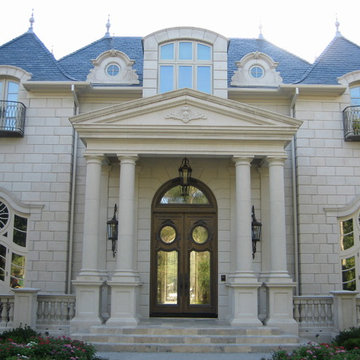
French Chateau; Thomas Hecox
Idéer för mycket stora vintage beige hus, med två våningar, valmat tak och tak i shingel
Idéer för mycket stora vintage beige hus, med två våningar, valmat tak och tak i shingel
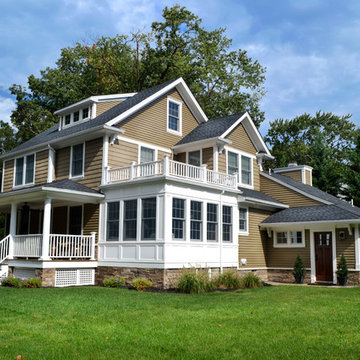
This 2 1/2 Story Colonial has a traditional floor plan with a front open porch, sunroom addition, mudroom and a detached garage.
Foto på ett mellanstort vintage beige hus, med två våningar, sadeltak, vinylfasad och tak i shingel
Foto på ett mellanstort vintage beige hus, med två våningar, sadeltak, vinylfasad och tak i shingel

Back of House, which was part of a whole house remodel with an addition, and an ADU for a repeat client.
Idéer för ett mellanstort modernt beige hus, med allt i ett plan, stuckatur, valmat tak och tak i shingel
Idéer för ett mellanstort modernt beige hus, med allt i ett plan, stuckatur, valmat tak och tak i shingel

Façade avant / Front Facade
Idéer för att renovera ett mellanstort funkis beige hus, med två våningar, blandad fasad, sadeltak och tak i shingel
Idéer för att renovera ett mellanstort funkis beige hus, med två våningar, blandad fasad, sadeltak och tak i shingel

Front Elevation
Exempel på ett mellanstort beige hus, med två våningar, valmat tak och tak i shingel
Exempel på ett mellanstort beige hus, med två våningar, valmat tak och tak i shingel
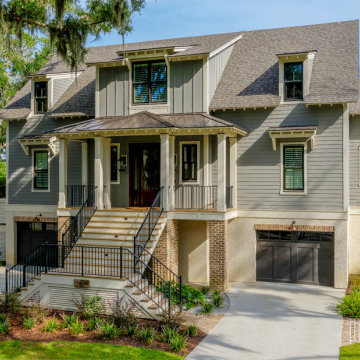
The existing home was turned down, (see existing photo) and this low country inspired designed home built to meet the families needs.
Idéer för mellanstora maritima beige hus, med två våningar, fiberplattor i betong, sadeltak och tak i shingel
Idéer för mellanstora maritima beige hus, med två våningar, fiberplattor i betong, sadeltak och tak i shingel
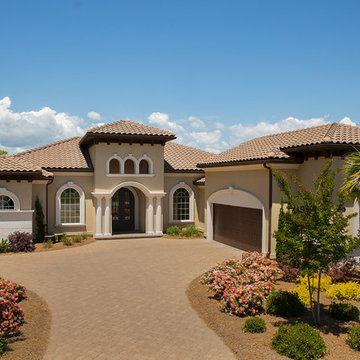
Idéer för att renovera ett medelhavsstil beige hus, med valmat tak och tak i shingel
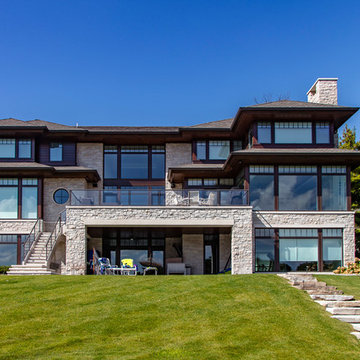
One of the hallmarks of Prairie style architecture is the integration of a home into the surrounding environment. So it is only fitting for a modern Prairie-inspired home to honor its environment through the use of sustainable materials and energy efficient systems to conserve and protect the earth on which it stands. This modern adaptation of a Prairie home in Bloomfield Hills completed in 2015 uses environmentally friendly materials and systems. Geothermal energy provides the home with a clean and sustainable source of power for the heating and cooling mechanisms, and maximizes efficiency, saving on gas and electric heating and cooling costs all year long. High R value foam insulation contributes to the energy saving and year round temperature control for superior comfort indoors. LED lighting illuminates the rooms, both in traditional light fixtures as well as in lighted shelving, display niches, and ceiling applications. Low VOC paint was used throughout the home in order to maintain the purest possible air quality for years to come. The homeowners will enjoy their beautiful home even more knowing it respects the land, because as Thoreau said, “What is the use of a house if you don’t have a decent planet to put it on?”
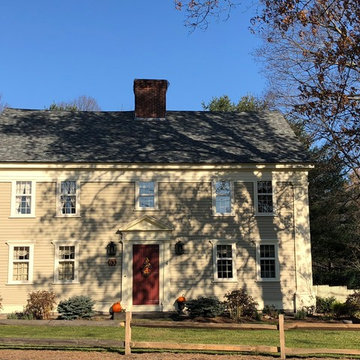
CertainTeed Landmark Pro Shingles in Max Def Georgetown Grey color were chosen to replicate a period correct slate roof appearance.
Inspiration för ett mellanstort vintage beige hus, med två våningar, sadeltak och tak i shingel
Inspiration för ett mellanstort vintage beige hus, med två våningar, sadeltak och tak i shingel
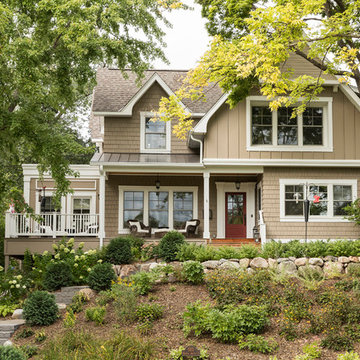
Spacecrafting Photography, Inc.
Exempel på ett klassiskt beige hus, med två våningar, blandad fasad, sadeltak och tak i shingel
Exempel på ett klassiskt beige hus, med två våningar, blandad fasad, sadeltak och tak i shingel
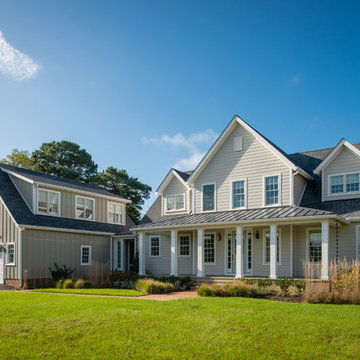
Lantlig inredning av ett mycket stort beige hus, med två våningar, blandad fasad, sadeltak och tak i shingel
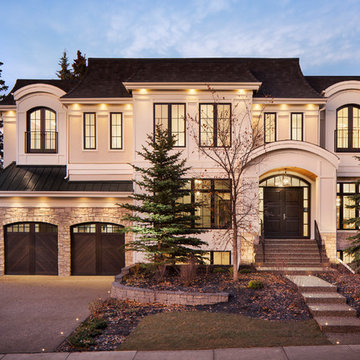
Inspiration för klassiska beige hus, med två våningar, stuckatur, mansardtak och tak i shingel
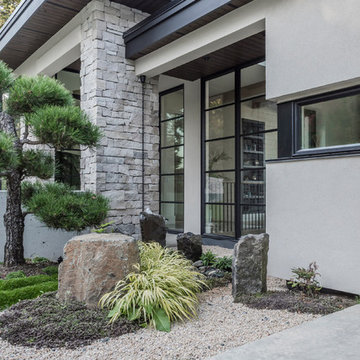
Water feature and garden off front entry
PC Carsten Arnold
Idéer för ett stort modernt beige hus, med två våningar, platt tak och tak i shingel
Idéer för ett stort modernt beige hus, med två våningar, platt tak och tak i shingel
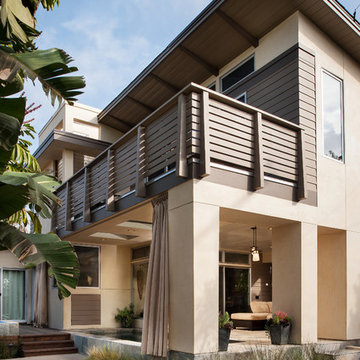
Idéer för ett mellanstort 60 tals beige hus, med två våningar, blandad fasad, valmat tak och tak i shingel
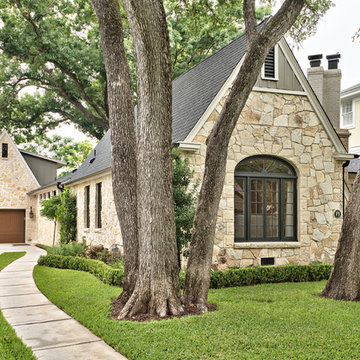
C. L. Fry Photo
Idéer för ett klassiskt beige hus, med allt i ett plan, sadeltak och tak i shingel
Idéer för ett klassiskt beige hus, med allt i ett plan, sadeltak och tak i shingel
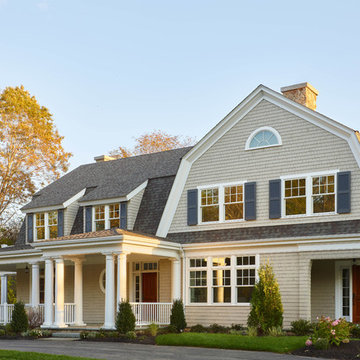
Inspiration för ett stort vintage beige hus, med tre eller fler plan, mansardtak och tak i shingel
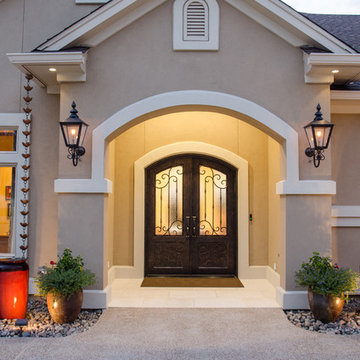
Idéer för ett mellanstort medelhavsstil beige hus, med två våningar, stuckatur, valmat tak och tak i shingel
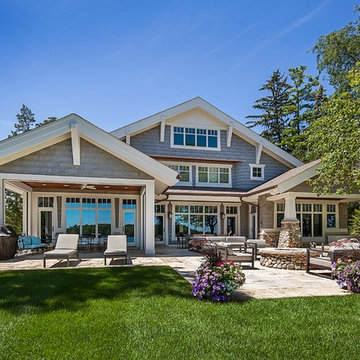
Inspired by the surrounding landscape, the Craftsman/Prairie style is one of the few truly American architectural styles. It was developed around the turn of the century by a group of Midwestern architects and continues to be among the most comfortable of all American-designed architecture more than a century later, one of the main reasons it continues to attract architects and homeowners today. Oxbridge builds on that solid reputation, drawing from Craftsman/Prairie and classic Farmhouse styles. Its handsome Shingle-clad exterior includes interesting pitched rooflines, alternating rows of cedar shake siding, stone accents in the foundation and chimney and distinctive decorative brackets. Repeating triple windows add interest to the exterior while keeping interior spaces open and bright. Inside, the floor plan is equally impressive. Columns on the porch and a custom entry door with sidelights and decorative glass leads into a spacious 2,900-square-foot main floor, including a 19 by 24-foot living room with a period-inspired built-ins and a natural fireplace. While inspired by the past, the home lives for the present, with open rooms and plenty of storage throughout. Also included is a 27-foot-wide family-style kitchen with a large island and eat-in dining and a nearby dining room with a beadboard ceiling that leads out onto a relaxing 240-square-foot screen porch that takes full advantage of the nearby outdoors and a private 16 by 20-foot master suite with a sloped ceiling and relaxing personal sitting area. The first floor also includes a large walk-in closet, a home management area and pantry to help you stay organized and a first-floor laundry area. Upstairs, another 1,500 square feet awaits, with a built-ins and a window seat at the top of the stairs that nod to the home’s historic inspiration. Opt for three family bedrooms or use one of the three as a yoga room; the upper level also includes attic access, which offers another 500 square feet, perfect for crafts or a playroom. More space awaits in the lower level, where another 1,500 square feet (and an additional 1,000) include a recreation/family room with nine-foot ceilings, a wine cellar and home office.
Photographer: Jeff Garland
17 393 foton på beige hus, med tak i shingel
9
