17 393 foton på beige hus, med tak i shingel
Sortera efter:
Budget
Sortera efter:Populärt i dag
121 - 140 av 17 393 foton
Artikel 1 av 3

Idéer för mellanstora vintage beige hus, med tre eller fler plan, tegel, sadeltak och tak i shingel

The curved wall and curving staircase help round out the green space. It also creates a point where one can see all of the lower lawn and watch or talk with those below, providing a visual and verbal connection between the spaces.

Outdoor kitchen with covered area.
Design by: H2D Architecture + Design
www.h2darchitects.com
Built by: Crescent Builds
Photos by: Julie Mannell Photography

Expanded wrap around porch with dual columns. Bronze metal shed roof accents the rock exterior.
Idéer för att renovera ett mycket stort maritimt beige hus, med två våningar, fiberplattor i betong, sadeltak och tak i shingel
Idéer för att renovera ett mycket stort maritimt beige hus, med två våningar, fiberplattor i betong, sadeltak och tak i shingel
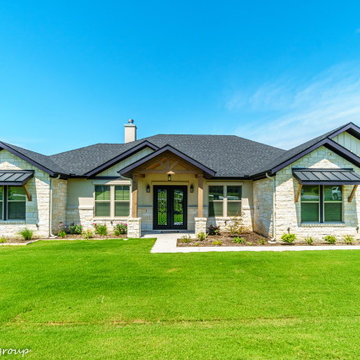
Front Elevation
Inredning av ett rustikt mellanstort beige hus, med allt i ett plan, blandad fasad, sadeltak och tak i shingel
Inredning av ett rustikt mellanstort beige hus, med allt i ett plan, blandad fasad, sadeltak och tak i shingel

This grand Colonial in Willow Glen was built in 1925 and has been a landmark in the community ever since. The house underwent a careful remodel in 2019 which revitalized the home while maintaining historic details. See the "Before" photos to get the whole picture.

Old World European, Country Cottage. Three separate cottages make up this secluded village over looking a private lake in an old German, English, and French stone villa style. Hand scraped arched trusses, wide width random walnut plank flooring, distressed dark stained raised panel cabinetry, and hand carved moldings make these traditional farmhouse cottage buildings look like they have been here for 100s of years. Newly built of old materials, and old traditional building methods, including arched planked doors, leathered stone counter tops, stone entry, wrought iron straps, and metal beam straps. The Lake House is the first, a Tudor style cottage with a slate roof, 2 bedrooms, view filled living room open to the dining area, all overlooking the lake. The Carriage Home fills in when the kids come home to visit, and holds the garage for the whole idyllic village. This cottage features 2 bedrooms with on suite baths, a large open kitchen, and an warm, comfortable and inviting great room. All overlooking the lake. The third structure is the Wheel House, running a real wonderful old water wheel, and features a private suite upstairs, and a work space downstairs. All homes are slightly different in materials and color, including a few with old terra cotta roofing. Project Location: Ojai, California. Project designed by Maraya Interior Design. From their beautiful resort town of Ojai, they serve clients in Montecito, Hope Ranch, Malibu and Calabasas, across the tri-county area of Santa Barbara, Ventura and Los Angeles, south to Hidden Hills. Patrick Price Photo

Idéer för att renovera ett stort vintage beige hus, med tre eller fler plan, sadeltak och tak i shingel
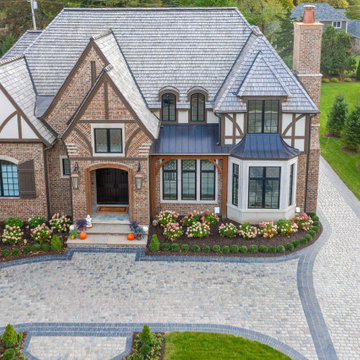
Inspiration för ett mycket stort vintage beige hus, med två våningar, tegel, valmat tak och tak i shingel
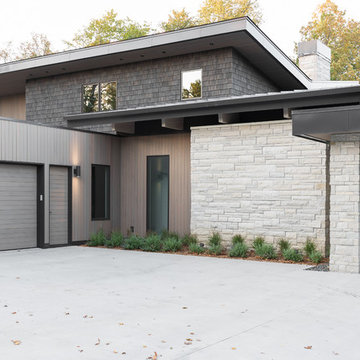
ORIJIN STONE'S Alder™ Limestone veneer adds organic texture to this modern - yet cozy - northern lake retreat. Designed with layered neutral materials and refreshing design, the substantial stone element adds dimension and timeless character.
Architect: Peterssen Keller
Builder: Elevation Homes
Designer: Studio McGee
Photographer: Lucy Call
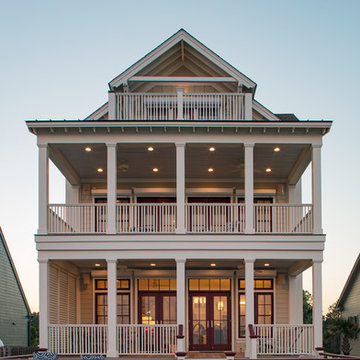
Atlantic Archives Inc. / Richard Leo Johnson
Inspiration för ett mellanstort maritimt beige hus, med tre eller fler plan, sadeltak, fiberplattor i betong och tak i shingel
Inspiration för ett mellanstort maritimt beige hus, med tre eller fler plan, sadeltak, fiberplattor i betong och tak i shingel
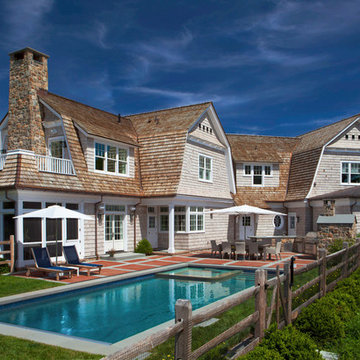
Inspiration för maritima beige hus, med två våningar, mansardtak och tak i shingel
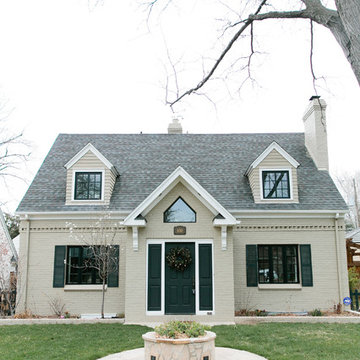
photo by Callie Hobbs Photography
Foto på ett mellanstort vintage beige hus, med två våningar, tegel och tak i shingel
Foto på ett mellanstort vintage beige hus, med två våningar, tegel och tak i shingel
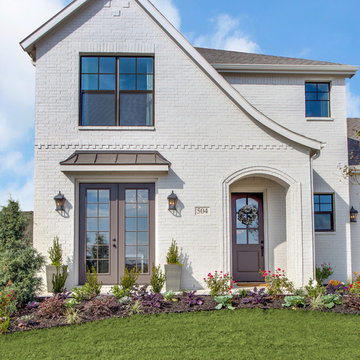
This image shows the power of life simplified in Point Vista at Parks of Aledo. This elegant tudor home is located in the bustling area of Aledo ISD. Painted brick exterior meets luscious landscape for a bold welcome home.

Ariana with ANM Photograhy
Inredning av ett amerikanskt stort beige hus, med allt i ett plan, blandad fasad, halvvalmat sadeltak och tak i shingel
Inredning av ett amerikanskt stort beige hus, med allt i ett plan, blandad fasad, halvvalmat sadeltak och tak i shingel
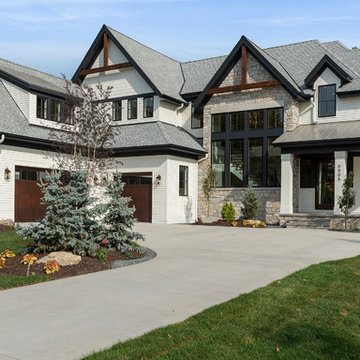
Idéer för stora vintage beige hus, med tre eller fler plan, vinylfasad, tak i shingel och sadeltak

Aerial view of the front facade of the house and landscape.
Robert Benson Photography
Bild på ett mycket stort rustikt beige hus, med två våningar, sadeltak och tak i shingel
Bild på ett mycket stort rustikt beige hus, med två våningar, sadeltak och tak i shingel
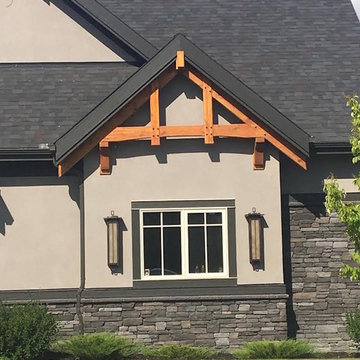
Foto på ett mellanstort amerikanskt beige hus, med två våningar, stuckatur, tak i shingel och valmat tak

Idéer för stora rustika beige hus, med två våningar, sadeltak och tak i shingel
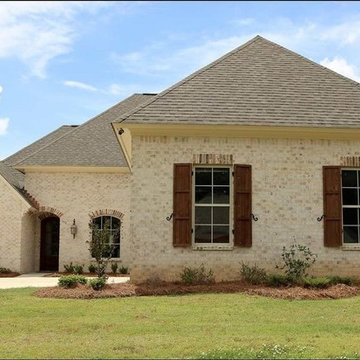
Foto på ett mellanstort vintage beige hus, med allt i ett plan, tegel, valmat tak och tak i shingel
17 393 foton på beige hus, med tak i shingel
7