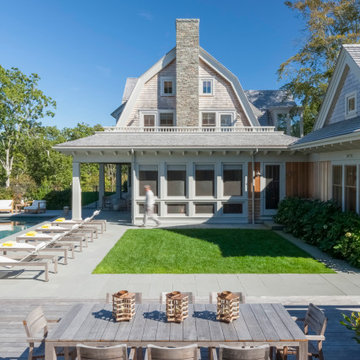17 393 foton på beige hus, med tak i shingel
Sortera efter:
Budget
Sortera efter:Populärt i dag
41 - 60 av 17 393 foton
Artikel 1 av 3
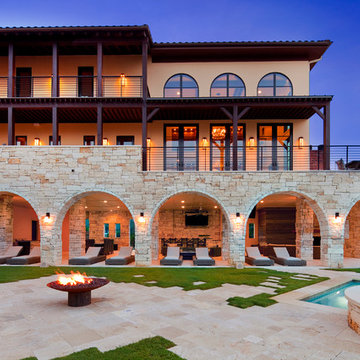
Inredning av ett medelhavsstil stort beige hus, med tre eller fler plan, platt tak och tak i shingel
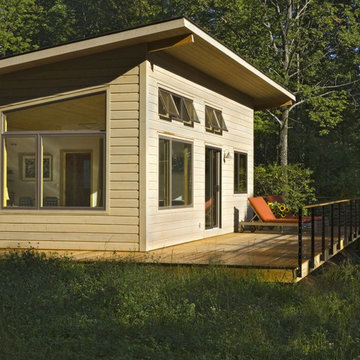
photo by Susan Teare
Modern inredning av ett mellanstort beige hus, med allt i ett plan, pulpettak och tak i shingel
Modern inredning av ett mellanstort beige hus, med allt i ett plan, pulpettak och tak i shingel
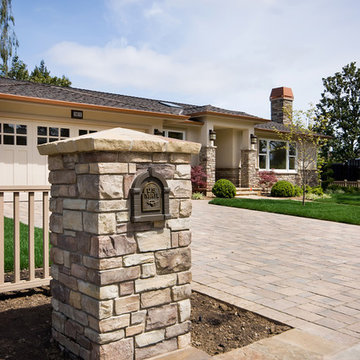
Inredning av ett amerikanskt stort beige hus, med allt i ett plan, stuckatur, sadeltak och tak i shingel

new construction / builder - cmd corp.
Inspiration för stora klassiska beige hus, med två våningar och tak i shingel
Inspiration för stora klassiska beige hus, med två våningar och tak i shingel

Inspiration för ett litet vintage beige hus, med två våningar, sadeltak och tak i shingel

Inspiration för ett mellanstort vintage beige hus, med tegel, tre eller fler plan och tak i shingel

Inspiration för ett mellanstort funkis beige hus, med tak i shingel, allt i ett plan, stuckatur och valmat tak

This roof that we replaced in Longmont turned out really sharp. It is a CertainTeed Northgate Class IV asphalt shingle roof in the color Heather Blend. the roof is what is called a hip roof meaning that it does not have a lot of ridge lines. Because of that we could not install ridge vent - our preferred method of attic ventilation. Due to that we added a lot of slant back vents to increase the attic ventilation.

Outdoor Shower
Inspiration för ett mellanstort maritimt beige hus, med tre eller fler plan, sadeltak och tak i shingel
Inspiration för ett mellanstort maritimt beige hus, med tre eller fler plan, sadeltak och tak i shingel

Inspiration för stora beige hus, med allt i ett plan, blandad fasad, mansardtak och tak i shingel

Expanded wrap around porch with dual columns. Bronze metal shed roof accents the rock exterior.
Inspiration för mycket stora maritima beige hus, med två våningar, fiberplattor i betong, sadeltak och tak i shingel
Inspiration för mycket stora maritima beige hus, med två våningar, fiberplattor i betong, sadeltak och tak i shingel
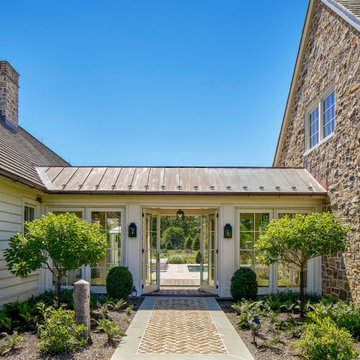
Photo: Halkin Mason Photography
Foto på ett vintage beige hus, med två våningar, sadeltak och tak i shingel
Foto på ett vintage beige hus, med två våningar, sadeltak och tak i shingel
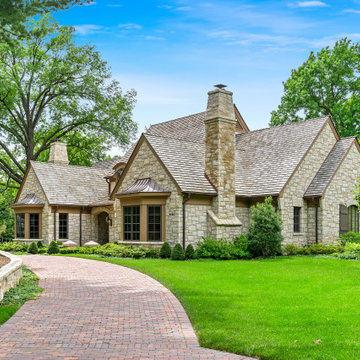
Klassisk inredning av ett stort beige hus, med två våningar, mansardtak och tak i shingel
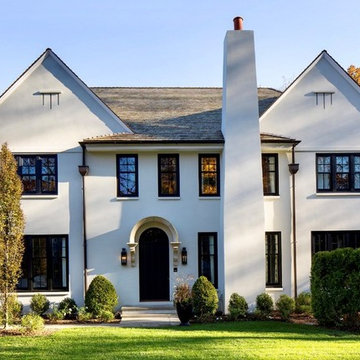
On the main street heading into Maplewood Village sat a home that was completely out of scale and did not exhibit the grandeur of the other homes surrounding it. When the home became available, our client seized the opportunity to create a home that is more in scale and character with the neighborhood. By creating a home with period details and traditional materials, this new home dovetails seamlessly into the the rhythm of the street while providing all the modern conveniences today's busy life demands.
Clawson Architects was pleased to work in collaboration with the owners to create a new home design that takes into account the context, period and scale of the adjacent homes without being a "replica". It recalls details from the English Arts and Crafts style. The stucco finish on the exterior is consistent with the stucco finish on one of the adjacent homes as well as others on the block.
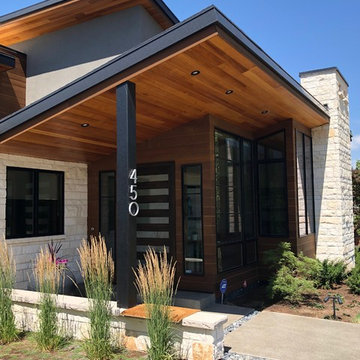
Idéer för ett stort retro beige hus, med två våningar, blandad fasad och tak i shingel
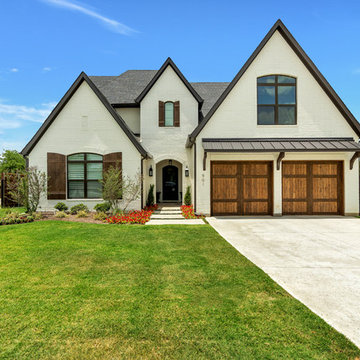
Photography by Todd Ramsey,
www.impressia.net
Bild på ett vintage beige hus, med två våningar, tegel, sadeltak och tak i shingel
Bild på ett vintage beige hus, med två våningar, tegel, sadeltak och tak i shingel
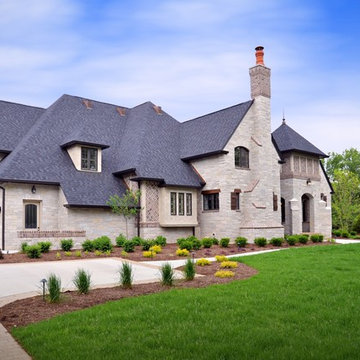
This Tudor style custom home design exudes a distinct touch of heritage and is now nestled within the heart of Town and Country, Missouri. The client wanted a modern open floor plan layout for their family with the ability to entertain formally and informally. They also appreciate privacy and wanted to enjoy views of the rear yard and pool from different vantage points from within the home.
The shape of the house was designed to provide needed privacy for the family from neighboring homes, but also allows for an abundance of glass at the rear of the house; maintaining a connection between indoors and out. A combination of stone, brick and stucco completes the home’s exterior.
The kitchen and great room were designed to create an open yet warm invitation with cathedral ceiling and exposed beams. The living room is bright and clean with a coffered ceiling and fireplace eloquently situated between dual arched entries. This alluring room also steps out onto a courtyard, connecting the pool deck and covered porch.
The large covered porch has an eating area and lounge with TV to watch the game or to enjoy a relaxing fire from the outdoor fireplace. An outdoor bar / kitchen was placed at the far edge of the covered porch and provides a direct link to the pool and pool deck.
The home’s dining room was designed with a stone fireplace, large recessed wall niche and crown molding detail to add a feeling of warmth and serenity.
The master bedroom is a retreat from the main floor level and also has direct access to the pool and patio. A private study was also incorporated with a direct connection to the master bedroom suite.
Each secondary bedroom is a suite with walk in closets and private bathrooms. Over the living room, we placed the kids play room / hang-out space with TV.
The lower level has a 2500 bottle wine room, a guest bedroom suite, a bar / entertainment / game room area and an exercise room.
Photography by Elizabeth Ann Photography.
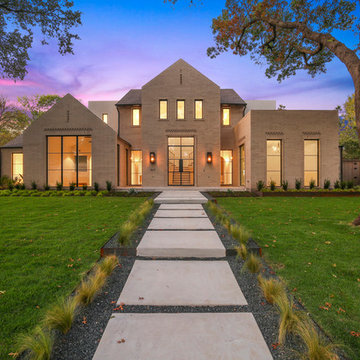
Modern inredning av ett stort beige hus, med två våningar, tegel, sadeltak och tak i shingel
17 393 foton på beige hus, med tak i shingel
3
