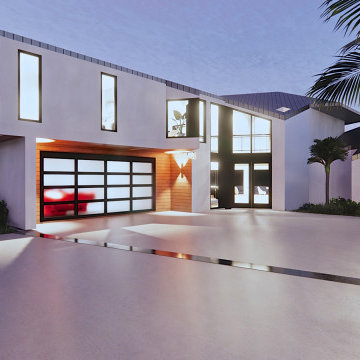1 254 foton på beige hus
Sortera efter:
Budget
Sortera efter:Populärt i dag
281 - 300 av 1 254 foton
Artikel 1 av 3
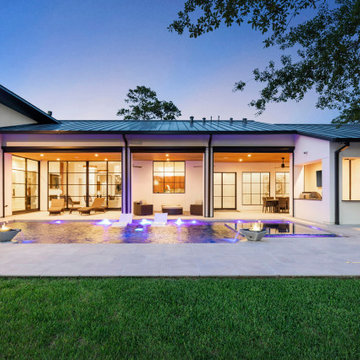
Idéer för mycket stora funkis beige hus, med allt i ett plan, stuckatur, valmat tak och tak i metall
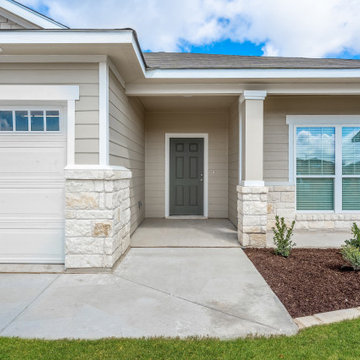
Inredning av ett amerikanskt mellanstort beige hus, med allt i ett plan, blandad fasad, valmat tak och tak i shingel
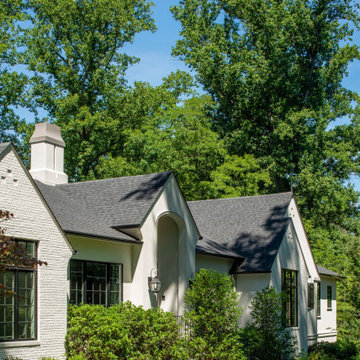
Inspired by the modern romanticism, blissful tranquility and harmonious elegance of Bobby McAlpine’s home designs, this custom home designed and built by Anthony Wilder Design/Build perfectly combines all these elements and more. With Southern charm and European flair, this new home was created through careful consideration of the needs of the multi-generational family who lives there.
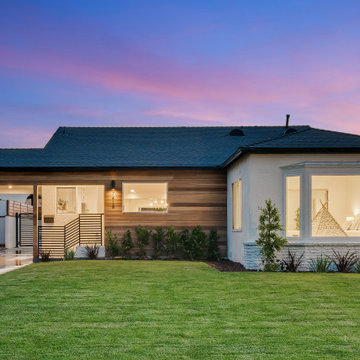
Beautiful exterior remodel on this home in Westchester, CA.
Bild på ett mellanstort funkis beige trähus, med allt i ett plan, sadeltak och tak i shingel
Bild på ett mellanstort funkis beige trähus, med allt i ett plan, sadeltak och tak i shingel
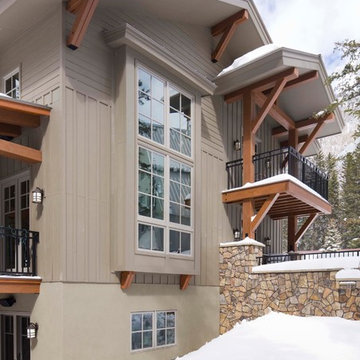
david marlowe
Inspiration för mycket stora amerikanska beige hus, med tre eller fler plan, blandad fasad, sadeltak och tak i shingel
Inspiration för mycket stora amerikanska beige hus, med tre eller fler plan, blandad fasad, sadeltak och tak i shingel
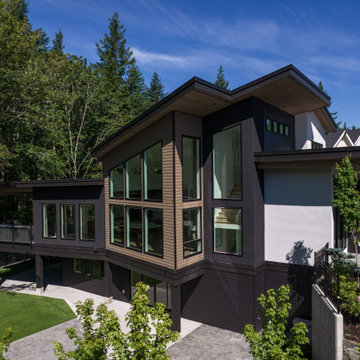
Inspiration för ett mellanstort funkis beige hus, med tre eller fler plan, fiberplattor i betong och tak i metall
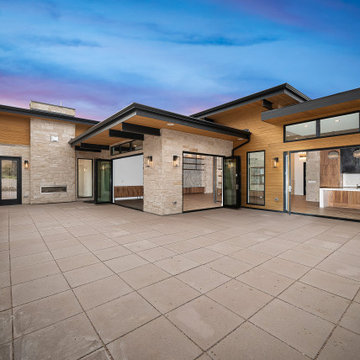
Idéer för att renovera ett stort 50 tals beige hus, med två våningar, platt tak och tak i metall
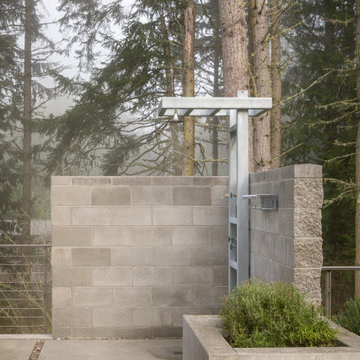
Industrial outdoor shower
Idéer för mellanstora rustika beige hus, med två våningar, fiberplattor i betong, sadeltak och tak i metall
Idéer för mellanstora rustika beige hus, med två våningar, fiberplattor i betong, sadeltak och tak i metall
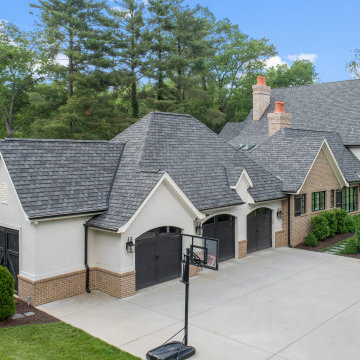
Our architecture team was proud to design this traditional, cottage inspired home that is tucked within a developed residential location in St. Louis County. The main levels account for 6097 Sq Ft and an additional 1300 Sq Ft was reserved for the lower level. The homeowner requested a unique design that would provide backyard privacy from the street and an open floor plan in public spaces, but privacy in the master suite.
Challenges of this home design included a narrow corner lot build site, building height restrictions and corner lot setback restrictions. The floorplan design was tailored to this corner lot and oriented to take full advantage of southern sun in the rear courtyard and pool terrace area.
There are many notable spaces and visual design elements of this custom 5 bedroom, 5 bathroom brick cottage home. A mostly brick exterior with cut stone entry surround and entry terrace gardens helps create a cozy feel even before entering the home. Special spaces like a covered outdoor lanai, private southern terrace and second floor study nook create a pleasurable every-day living environment. For indoor entertainment, a lower level rec room, gallery, bar, lounge, and media room were also planned.
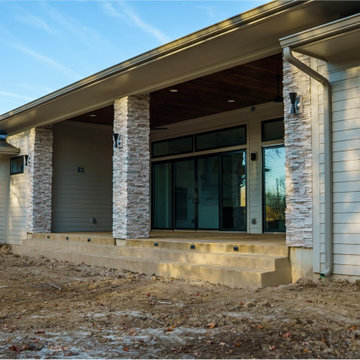
Outside this elegantly designed modern prairie-style home built by Hibbs Homes, the mixed-use of wood, stone, and James Hardie Lap Siding brings dimension and texture to a modern, clean-lined front elevation. The hipped rooflines, angled columns, and use of windows complete the look.
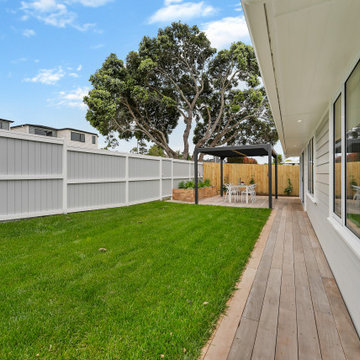
Exempel på ett litet modernt beige hus, med allt i ett plan och tak i metall
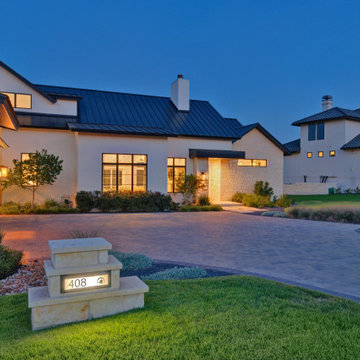
Idéer för stora vintage beige hus, med två våningar, stuckatur och tak i metall
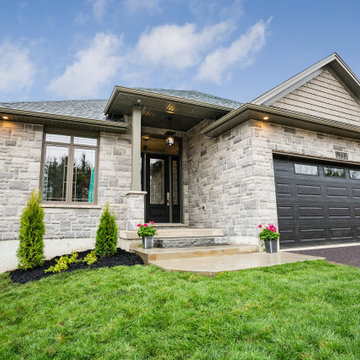
Riverview Highlands Exterior
Exempel på ett mellanstort klassiskt beige hus, med allt i ett plan, tegel och tak i shingel
Exempel på ett mellanstort klassiskt beige hus, med allt i ett plan, tegel och tak i shingel
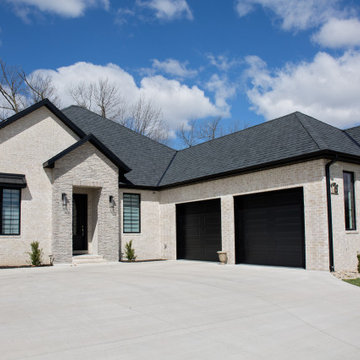
Exempel på ett klassiskt beige hus, med allt i ett plan, tegel och tak i shingel
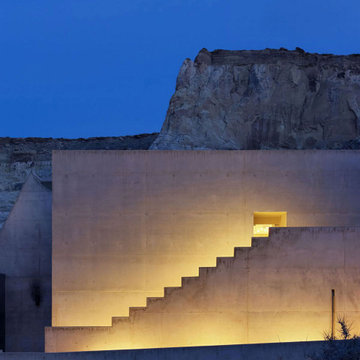
Our QUICK Response Program does not do exteriors. But we do the whole INSIDE of the house.
Inredning av ett mellanstort beige hus, med två våningar, platt tak och tak i metall
Inredning av ett mellanstort beige hus, med två våningar, platt tak och tak i metall
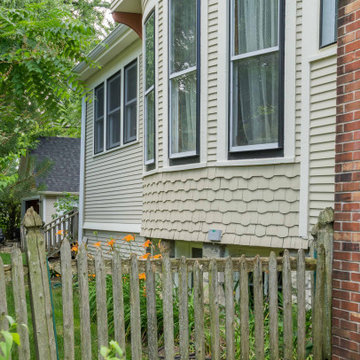
Foto på ett stort vintage beige hus, med tre eller fler plan, sadeltak och tak i shingel
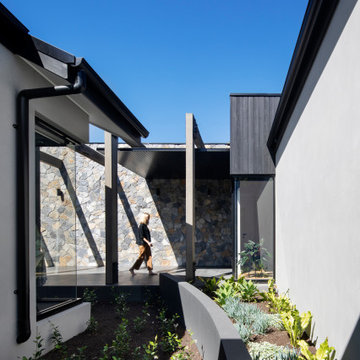
Inredning av ett modernt stort beige hus, med två våningar, blandad fasad, sadeltak och tak i metall
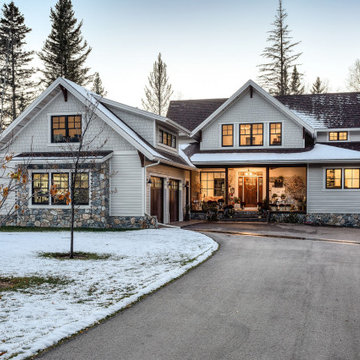
Inspiration för små klassiska beige hus, med två våningar, sadeltak och tak i shingel
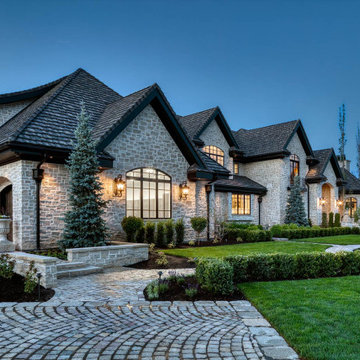
Full Stone Exterior featuring Gray Cobble Creek stone with a Trinity White Grout.
Idéer för att renovera ett mycket stort vintage beige hus, med två våningar, sadeltak och tak i shingel
Idéer för att renovera ett mycket stort vintage beige hus, med två våningar, sadeltak och tak i shingel
1 254 foton på beige hus
15
