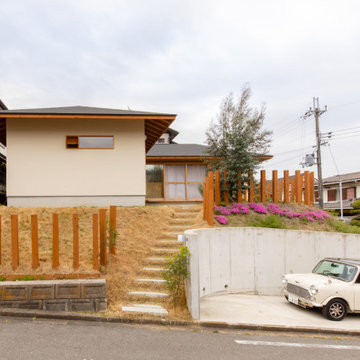1 253 foton på beige hus
Sortera efter:
Budget
Sortera efter:Populärt i dag
221 - 240 av 1 253 foton
Artikel 1 av 3
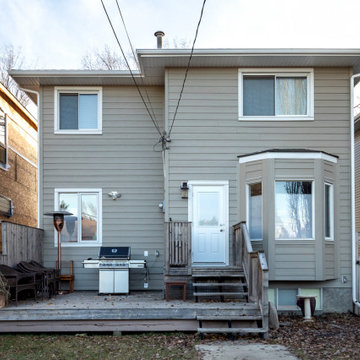
This previously pink stucco home has been transformed into this beautiful beige craftsman. The front porch was added as well as a new roof to match. New windows and doors were also installed to go along with the updated style. The stone accents on the pillars beautifully frame the gorgeous craftsman door that sits in between them. Hardie plank siding and trim was also installed to the entire exterior to create even greater curb appeal. Overall, this home transformation is one for the books!
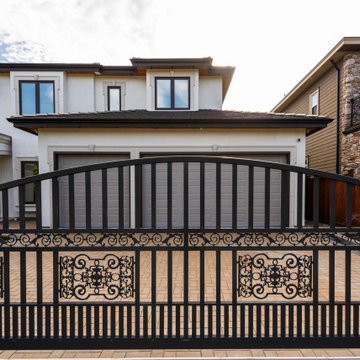
Idéer för att renovera ett mellanstort vintage beige hus, med två våningar, platt tak och tak med takplattor
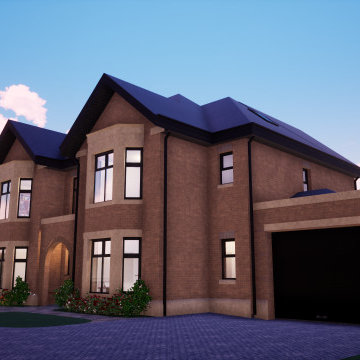
We are excited to have recently submitted the planning application for this New-Build home in Worsley, Greater Manchester.
Our key focus during the design process has been to create a stunning home for the Clients' family, which also suits and enhances its quiet residential context.
Since early discussions with the Client, the brief was to include an open-plan living space and five bedrooms. We gained a fuller picture of their needs through virtual meetings as well as a meeting on site, in which the importance of making the most of the wooded surroundings became clear. Through sharing example precedents with the client, we also came to a modern-traditional aesthetic.
The positioning and footprint of the building is constrained to be in line with the street frontages, whilst leaving space for a large square garden at the rear. The conservative material palette was chosen to fit within the residential context, and the front elevation is defined by the Georgian bay windows, with stone detailing. Five well-sized bedrooms have been achieved through utilising the roof space. To keep in proportion with the neighbouring homes, this third floor is not noticeable from street view.
The rear facade faces its own private garden, and large areas of glazing at ground floor allow a connection between the interior living space and the outdoors. To continue this principal in the upstairs spaces, one bedroom has a juliette balcony and another has its own wrap-around balcony, sat under the trees of the wooded boundary. Sheltered underneath this is a sociable outdoor kitchen with patio dining. A path from here leads to a seating space at the far end of the garden, which is positioned to make the most of the sun.
Enhancing lives and exceeding expectations is always at the heart of our design process. With these high hopes, we look forward to the acceptance of our planning submission and to the construction of their new home!
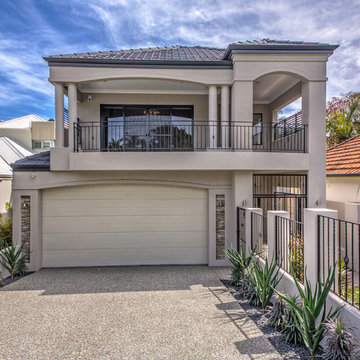
Showcasing the level of craftsmanship synonymous with Atrium Homes, this narrow lot design is suitable for blocks with a 10m wide frontage. Cleverly designed to maximise space, the home features four bedrooms, kitchen, meals, dining, home theatre, upstairs living area and three bathrooms.
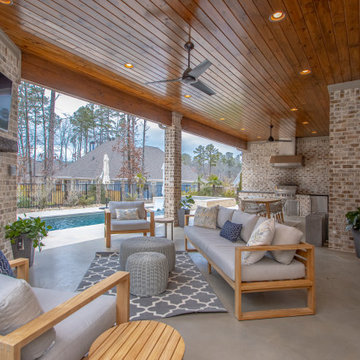
Inspiration för stora moderna beige hus, med allt i ett plan och tak i shingel
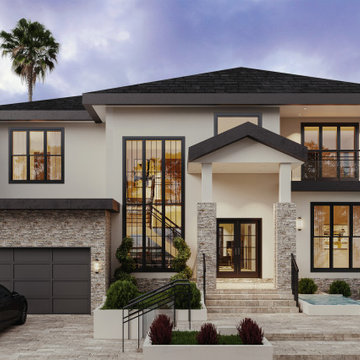
A multigeneration home to serve several families in one house. A mix of tradition and modernism created a contemporary home for this happy client.
Exempel på ett stort modernt beige hus, med tre eller fler plan, stuckatur, valmat tak och tak i shingel
Exempel på ett stort modernt beige hus, med tre eller fler plan, stuckatur, valmat tak och tak i shingel
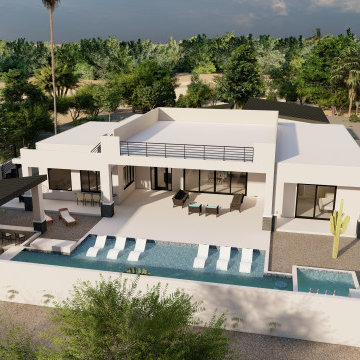
Inredning av ett modernt stort beige hus, med allt i ett plan, stuckatur, platt tak och tak i metall
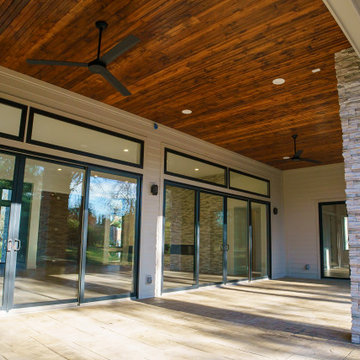
Outside this elegantly designed modern prairie-style home built by Hibbs Homes, the mixed-use of wood, stone, and James Hardie Lap Siding brings dimension and texture to a modern, clean-lined front elevation. The hipped rooflines, angled columns, and use of windows complete the look.
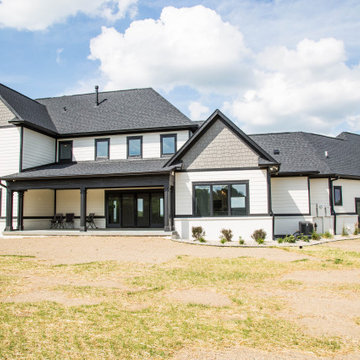
This expansive country home was designed specifically to take advantage of the elevation of the building site.
Exempel på ett stort klassiskt beige hus, med två våningar, blandad fasad, sadeltak och tak i shingel
Exempel på ett stort klassiskt beige hus, med två våningar, blandad fasad, sadeltak och tak i shingel
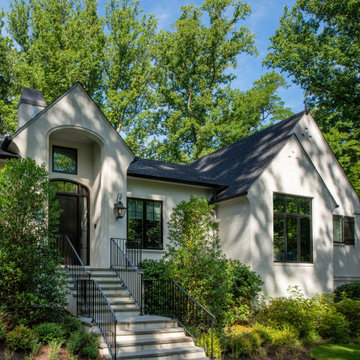
Inspired by the modern romanticism, blissful tranquility and harmonious elegance of Bobby McAlpine’s home designs, this custom home designed and built by Anthony Wilder Design/Build perfectly combines all these elements and more. With Southern charm and European flair, this new home was created through careful consideration of the needs of the multi-generational family who lives there.
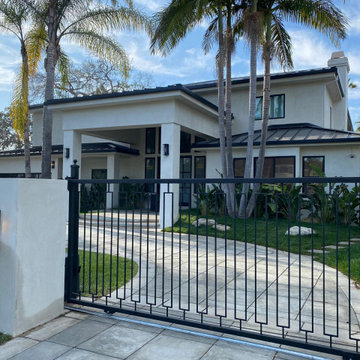
The owner of this house wanted to give a “facelift” to his newly purchased home and convert it into a modern design residence. We translated their vision into this magnificent modern-looking house.
This project included a complete redesign of the exterior of the house, including the backyard landscaping and a full-size, infinity-edge pool and custom jacuzzi. All the custom concrete work, swimming pool, and pool-side BBQ island, complete with sink and mini-fridge gave this homeowner their own paradise getaway right in the heart of Beverly Hills.
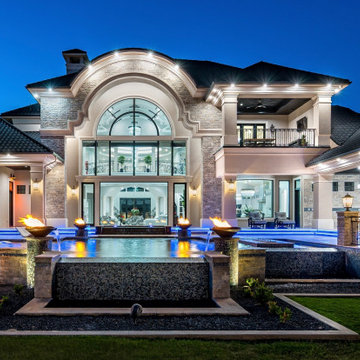
We love this backyard's fire features, the pool and spa, and luxury landscape design.
Idéer för ett mycket stort modernt beige hus, med två våningar, tegel, valmat tak och tak i shingel
Idéer för ett mycket stort modernt beige hus, med två våningar, tegel, valmat tak och tak i shingel
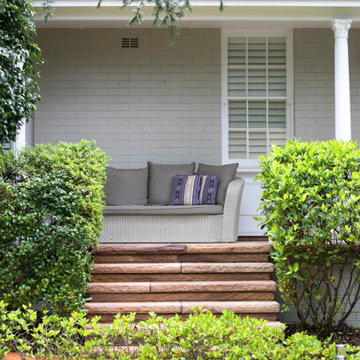
Bild på ett mellanstort vintage beige hus, med tre eller fler plan, tegel och tak med takplattor
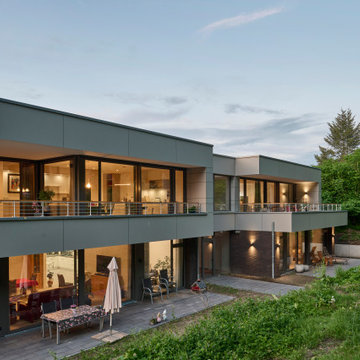
Inspiration för stora moderna beige lägenheter, med två våningar, platt tak och levande tak
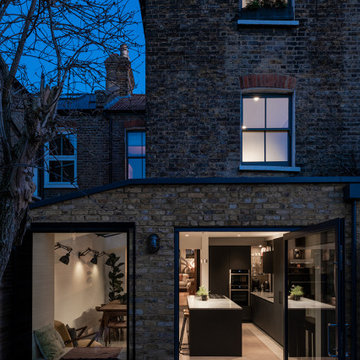
The side return extension, comprises a large pivot door, oriel window and glazed roof. For this project we used London Stock Bricks and a roof line that pitches down towards the boundary. These considerate design moves are favourable in planning as they help the extension to blend into its surroundings while also minimising the impact on neighbours.
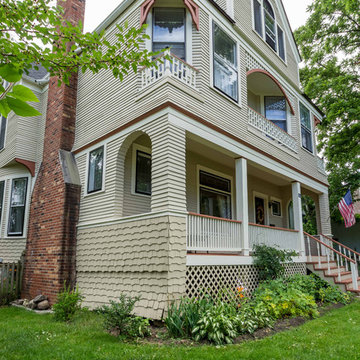
The original siding and trim work were saved, merely repainted and repaired as needed.
Inredning av ett klassiskt litet beige hus, med tre eller fler plan, valmat tak och tak i shingel
Inredning av ett klassiskt litet beige hus, med tre eller fler plan, valmat tak och tak i shingel
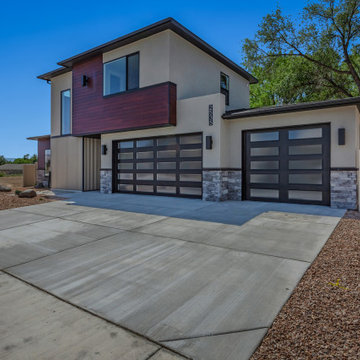
The Intrepid- A has a clean and sophisticated look using a low roof pitch, large offset windows, and cantilevered upper level with mixed finishes. The interior continues the feel with varying ceiling heights through the open concept, including a tray ceiling in the living room and 10' ceilings in the kitchen and dining. There are two secondary bedrooms that have walk-in closets with a bath to share on the upper level and an office/fourth bedroom on the main level. The master suite is very spacious and has a nice four piece bath with a large walk-in closet.
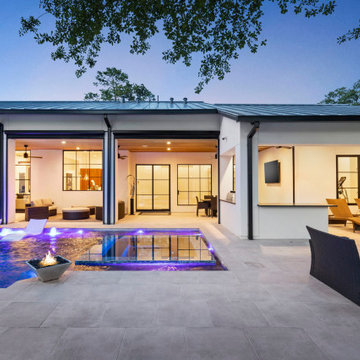
Exempel på ett mycket stort modernt beige hus, med allt i ett plan, stuckatur, valmat tak och tak i metall
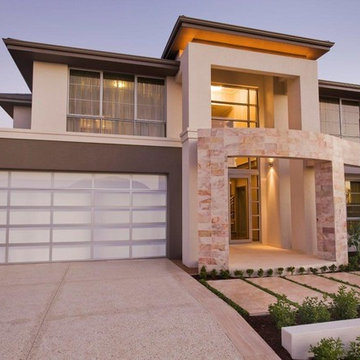
A Winning Design.
Ultra-stylish and ultra-contemporary, the Award is winning hearts and minds with its stunning feature façade, intelligent floorplan and premium quality fitout. Kimberley sandstone, American Walnut, marble, glass and steel have been used to dazzling effect to create Atrium Home’s most modern design yet.
Everything today’s family could want is here.
Home office and theatre
Modern kitchen with stainless-steel appliances
Elegant dining and living spaces
Covered alfresco area
Powder room downstairs
Four bedrooms and two bathrooms upstairs
Separate sitting room
Main suite with walk-in robes and spa ensuite
1 253 foton på beige hus
12
