1 249 foton på beige hus
Sortera efter:Populärt i dag
161 - 180 av 1 249 foton
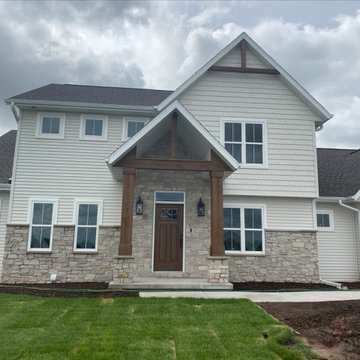
Gabled roof design. Large front entryway.
Foto på ett stort amerikanskt beige hus, med två våningar, blandad fasad, sadeltak och tak i shingel
Foto på ett stort amerikanskt beige hus, med två våningar, blandad fasad, sadeltak och tak i shingel
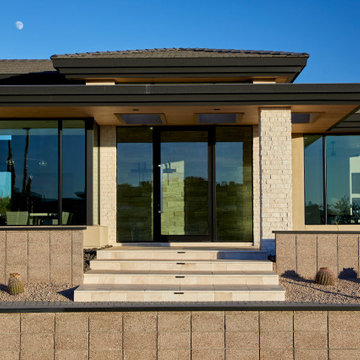
Idéer för att renovera ett stort beige hus, med allt i ett plan, platt tak och tak i mixade material

Inspiration för ett mellanstort lantligt beige hus, med allt i ett plan, fiberplattor i betong, sadeltak och tak i shingel
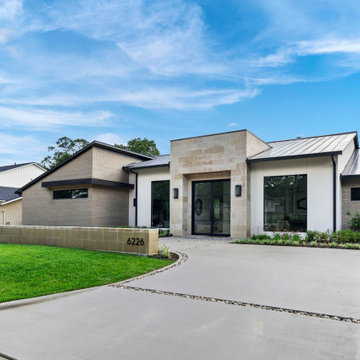
Idéer för ett mycket stort modernt beige hus, med allt i ett plan, stuckatur, valmat tak och tak i metall
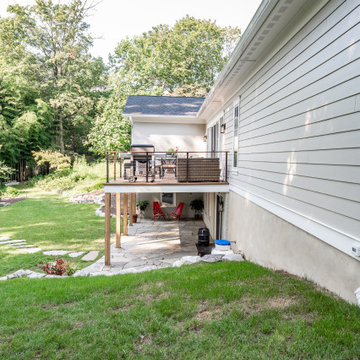
Custom remodel and build in the heart of Ruxton, Maryland. The foundation was kept and Eisenbrandt Companies remodeled the entire house with the design from Andy Niazy Architecture. A beautiful combination of painted brick and hardy siding, this home was built to stand the test of time. Accented with standing seam roofs and board and batten gambles. Custom garage doors with wood corbels. Marvin Elevate windows with a simplistic grid pattern. Blue stone walkway with old Carolina brick as its border. Versatex trim throughout.

The modern prairie design of this custom home features hipped roofs, mixed materials, large statement windows, and lots of visual interest.
Bild på ett stort 50 tals beige hus, med allt i ett plan, valmat tak och tak i shingel
Bild på ett stort 50 tals beige hus, med allt i ett plan, valmat tak och tak i shingel
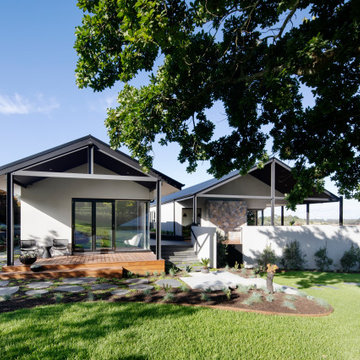
Idéer för stora funkis beige hus, med två våningar, blandad fasad, sadeltak och tak i metall
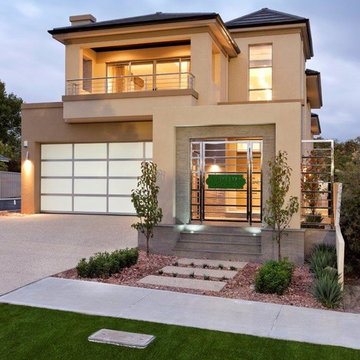
Exhibiting extraordinary depth and sophistication for a ten-metre wide lot, this is a home that defines Atrium’s commitment to small lot living; luxury living without compromise. A true classic, the Blue Gum presents a street façade that will stand the test of time and an elegant foyer that sets the scene for what is to come. Defying its measurements, the Blue Gum demonstrates superb volume, light and space thanks to clever design, high ceilings, well placed windows and perfectly proportioned rooms. A home office off the entry has built-in robes and is semi-ensuite to a fully tiled bathroom, making it ideal as a guest suite or second master suite. An open theatre or living room demonstrates Atrium’s attention to detail, with its intricate ceilings and bulkheads. Even the laundry commands respect, with a walk-in linen press and under-bench cupboards. Glazed double doors lead to the kitchen and living spaces; the sparkling hub of the home and a haven for relaxed entertaining. Striking granite benchtops, stainless steel appliances, a walk-in pantry and separate workbench with appliance cupboard will appeal to any home chef. Dining and living spaces flow effortlessly from the kitchen, with the living area extending to a spacious alfresco area. Bedrooms and private spaces are upstairs – a sitting room and balcony, a luxurious main suite with walk-in robe and ensuite, and two generous sized additional bedrooms sharing an equally luxurious third bathroom. The Blue Gum. Another outstanding example of the award-winning style, luxury and quality Atrium Homes is renowned for.
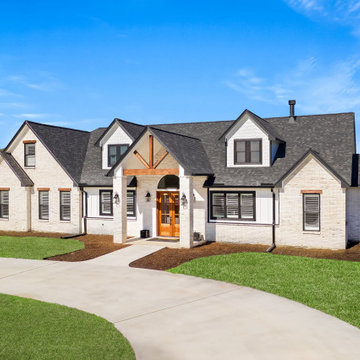
Idéer för ett mellanstort beige hus, med två våningar, tegel och tak i shingel
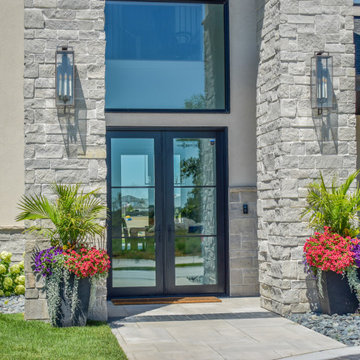
The light and beige colors of Fond Du Lac | Ashlar make it the perfect natural stone for any project that requires an elegant appearance. The Ashlar Collection offers a wide variety of natural colors and appearances for project styles ranging from contemporary to modern farmhouse.
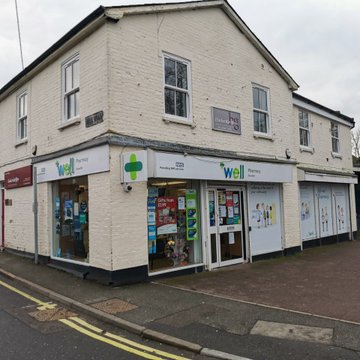
Existing office space on the first floor of the building to be converted and renovated into No 3 one bedroom flats with open plan kitchen living room and good size ensuite double bedroom. Total renovation cost including some external work circa £25000 per flat.
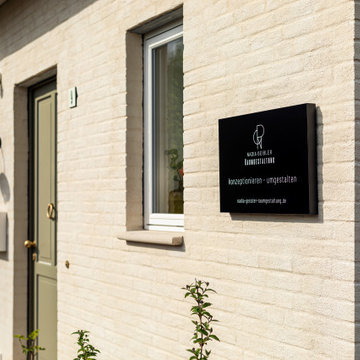
Idéer för stora minimalistiska beige hus, med två våningar, sadeltak och tak med takplattor
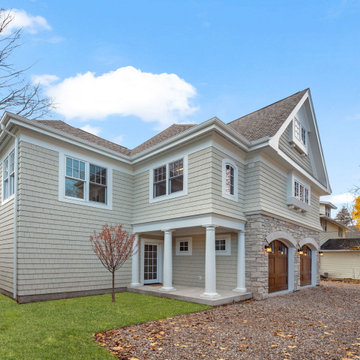
Shingle details and handsome stone accents give this traditional carriage house the look of days gone by while maintaining all of the convenience of today. The goal for this home was to maximize the views of the lake and this three-story home does just that. With multi-level porches and an abundance of windows facing the water. The exterior reflects character, timelessness, and architectural details to create a traditional waterfront home.
The exterior details include curved gable rooflines, crown molding, limestone accents, cedar shingles, arched limestone head garage doors, corbels, and an arched covered porch. Objectives of this home were open living and abundant natural light. This waterfront home provides space to accommodate entertaining, while still living comfortably for two. The interior of the home is distinguished as well as comfortable.
Graceful pillars at the covered entry lead into the lower foyer. The ground level features a bonus room, full bath, walk-in closet, and garage. Upon entering the main level, the south-facing wall is filled with numerous windows to provide the entire space with lake views and natural light. The hearth room with a coffered ceiling and covered terrace opens to the kitchen and dining area.
The best views were saved on the upper level for the master suite. Third-floor of this traditional carriage house is a sanctuary featuring an arched opening covered porch, two walk-in closets, and an en suite bathroom with a tub and shower.
Round Lake carriage house is located in Charlevoix, Michigan. Round lake is the best natural harbor on Lake Michigan. Surrounded by the City of Charlevoix, it is uniquely situated in an urban center, but with access to thousands of acres of the beautiful waters of northwest Michigan. The lake sits between Lake Michigan to the west and Lake Charlevoix to the east.
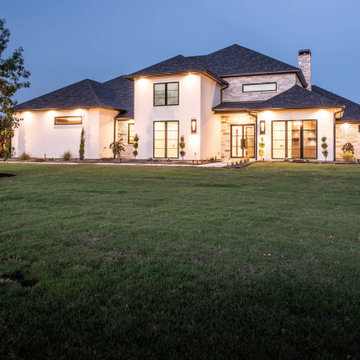
Idéer för stora vintage beige hus, med allt i ett plan, stuckatur och tak i shingel
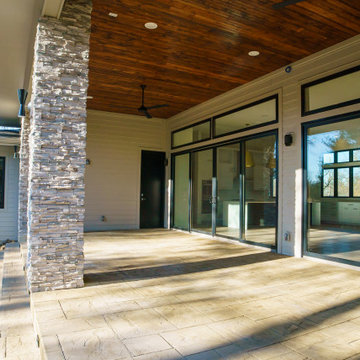
Outside this elegantly designed modern prairie-style home built by Hibbs Homes, the mixed-use of wood, stone, and James Hardie Lap Siding brings dimension and texture to a modern, clean-lined front elevation. The hipped rooflines, angled columns, and use of windows complete the look.
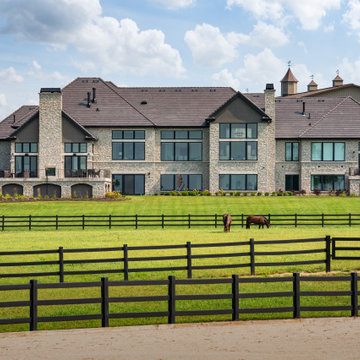
Foto på ett mycket stort vintage beige hus, med två våningar, valmat tak och tak med takplattor
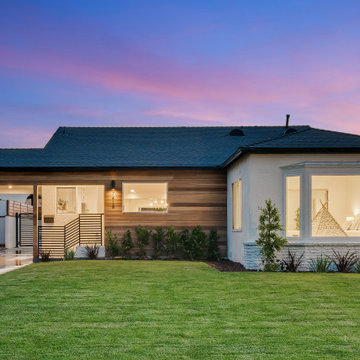
Beautiful exterior remodel on this home in Westchester, CA.
Bild på ett mellanstort funkis beige trähus, med allt i ett plan, sadeltak och tak i shingel
Bild på ett mellanstort funkis beige trähus, med allt i ett plan, sadeltak och tak i shingel
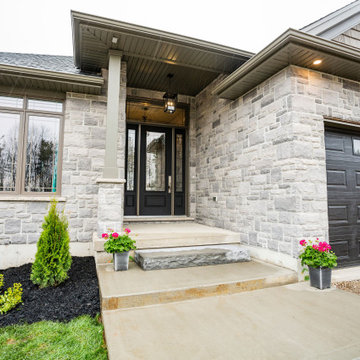
Riverview Highlands Exterior
Idéer för ett mellanstort klassiskt beige hus, med allt i ett plan, tegel och tak i shingel
Idéer för ett mellanstort klassiskt beige hus, med allt i ett plan, tegel och tak i shingel
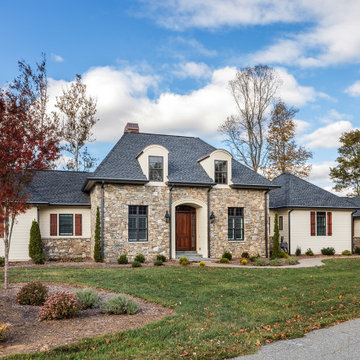
This French inspired manor house was built alongside the French Broad River in Western North Carolina using native Dogget Mountain Stone as the dominate exterior feature. The Hipp roof design, the arched-top dormers, the arched entry stoop with custom Mahogany door all work to provide the classic symmetry often found in French style architecture. We enjoyed working with this great couple, building their dream house into a new home.
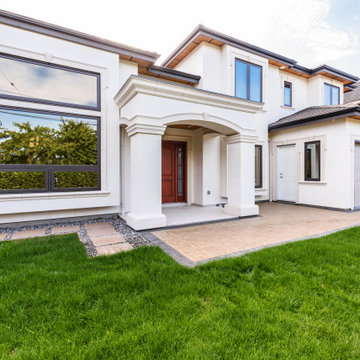
Privacy Windows
Idéer för ett mellanstort klassiskt beige hus, med två våningar, platt tak och tak med takplattor
Idéer för ett mellanstort klassiskt beige hus, med två våningar, platt tak och tak med takplattor
1 249 foton på beige hus
9