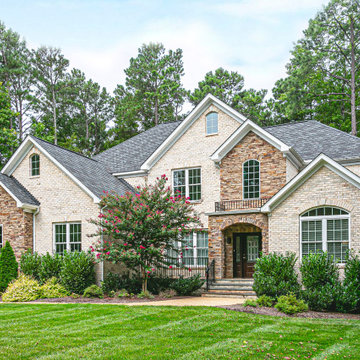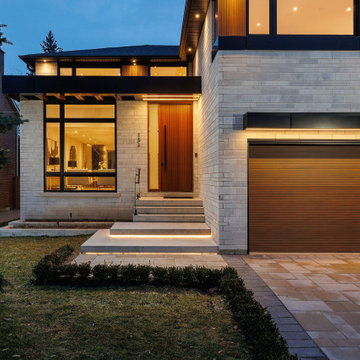1 249 foton på beige hus
Sortera efter:
Budget
Sortera efter:Populärt i dag
141 - 160 av 1 249 foton
Artikel 1 av 3
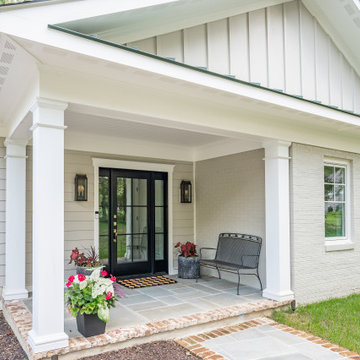
Custom remodel and build in the heart of Ruxton, Maryland. The foundation was kept and Eisenbrandt Companies remodeled the entire house with the design from Andy Niazy Architecture. A beautiful combination of painted brick and hardy siding, this home was built to stand the test of time. Accented with standing seam roofs and board and batten gambles. Custom garage doors with wood corbels. Marvin Elevate windows with a simplistic grid pattern. Blue stone walkway with old Carolina brick as its border. Versatex trim throughout.
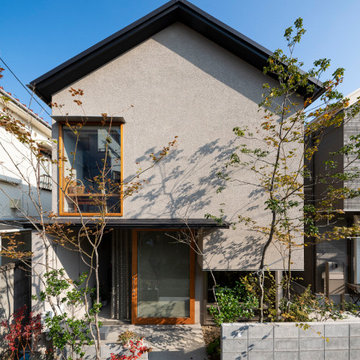
秋の外観
Idéer för ett litet klassiskt beige hus, med två våningar, stuckatur, sadeltak och tak i metall
Idéer för ett litet klassiskt beige hus, med två våningar, stuckatur, sadeltak och tak i metall
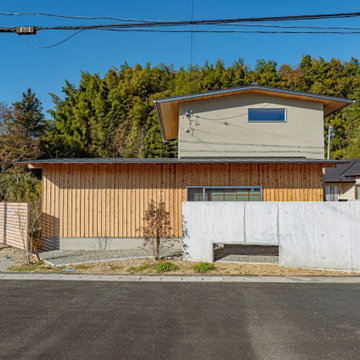
まるで木目調の平屋と2階建ての家が合体したような外観。
Idéer för stora beige hus, med två våningar, sadeltak och tak i metall
Idéer för stora beige hus, med två våningar, sadeltak och tak i metall
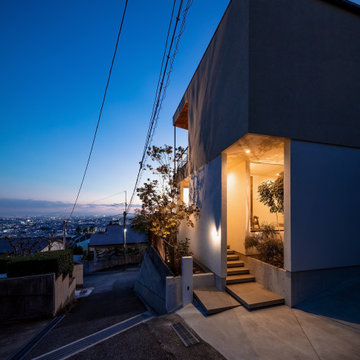
Inspiration för stora moderna beige hus, med två våningar, stuckatur, pulpettak och tak i metall
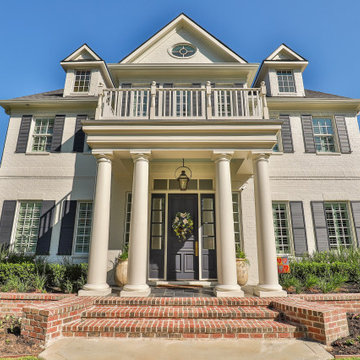
Foto på ett stort vintage beige hus, med två våningar, tegel, valmat tak och tak i shingel
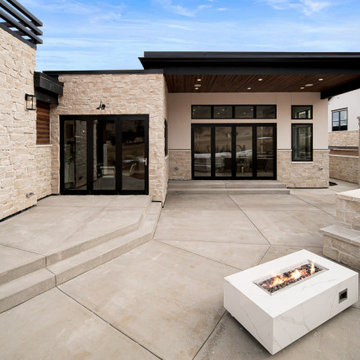
Contemporary mountain home
Inredning av ett modernt stort beige hus, med allt i ett plan och platt tak
Inredning av ett modernt stort beige hus, med allt i ett plan och platt tak

A 2,642 square foot modern craftsman farmhouse with 3 bedrooms, 2.5 baths, and a full unfinished basement that could include a fourth bedroom and a full bath.
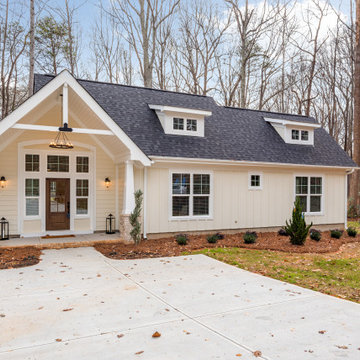
new construction home Mint Hill NC with Bridwell Builders and Gracious Home Interiors
Inredning av ett modernt beige hus, med allt i ett plan och tak i shingel
Inredning av ett modernt beige hus, med allt i ett plan och tak i shingel
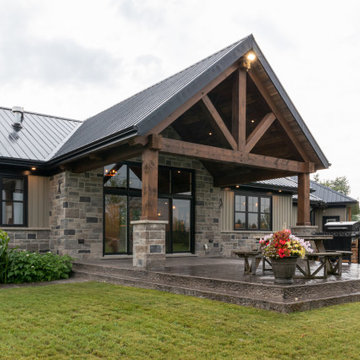
Idéer för att renovera ett mellanstort rustikt beige hus, med allt i ett plan, blandad fasad, sadeltak och tak i metall
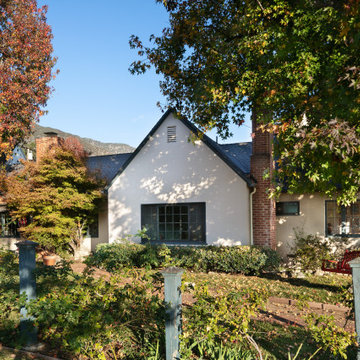
An original 1930’s English Tudor with only 2 bedrooms and 1 bath spanning about 1730 sq.ft. was purchased by a family with 2 amazing young kids, we saw the potential of this property to become a wonderful nest for the family to grow.
The plan was to reach a 2550 sq. ft. home with 4 bedroom and 4 baths spanning over 2 stories.
With continuation of the exiting architectural style of the existing home.
A large 1000sq. ft. addition was constructed at the back portion of the house to include the expended master bedroom and a second-floor guest suite with a large observation balcony overlooking the mountains of Angeles Forest.
An L shape staircase leading to the upstairs creates a moment of modern art with an all white walls and ceilings of this vaulted space act as a picture frame for a tall window facing the northern mountains almost as a live landscape painting that changes throughout the different times of day.
Tall high sloped roof created an amazing, vaulted space in the guest suite with 4 uniquely designed windows extruding out with separate gable roof above.
The downstairs bedroom boasts 9’ ceilings, extremely tall windows to enjoy the greenery of the backyard, vertical wood paneling on the walls add a warmth that is not seen very often in today’s new build.
The master bathroom has a showcase 42sq. walk-in shower with its own private south facing window to illuminate the space with natural morning light. A larger format wood siding was using for the vanity backsplash wall and a private water closet for privacy.
In the interior reconfiguration and remodel portion of the project the area serving as a family room was transformed to an additional bedroom with a private bath, a laundry room and hallway.
The old bathroom was divided with a wall and a pocket door into a powder room the leads to a tub room.
The biggest change was the kitchen area, as befitting to the 1930’s the dining room, kitchen, utility room and laundry room were all compartmentalized and enclosed.
We eliminated all these partitions and walls to create a large open kitchen area that is completely open to the vaulted dining room. This way the natural light the washes the kitchen in the morning and the rays of sun that hit the dining room in the afternoon can be shared by the two areas.
The opening to the living room remained only at 8’ to keep a division of space.
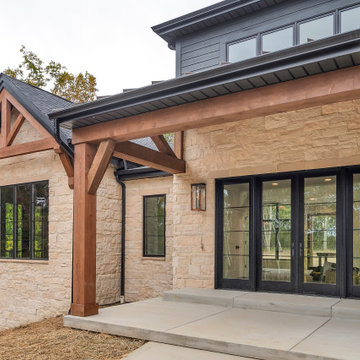
Front entry of home
Foto på ett mycket stort rustikt beige hus, med två våningar, fiberplattor i betong, valmat tak och tak i mixade material
Foto på ett mycket stort rustikt beige hus, med två våningar, fiberplattor i betong, valmat tak och tak i mixade material
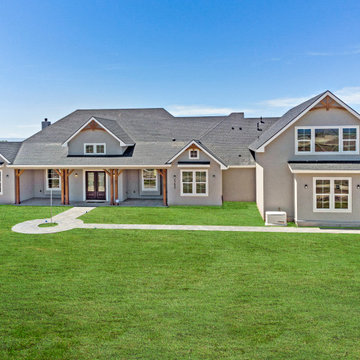
Exempel på ett stort klassiskt beige hus, med två våningar, stuckatur, valmat tak och tak i shingel
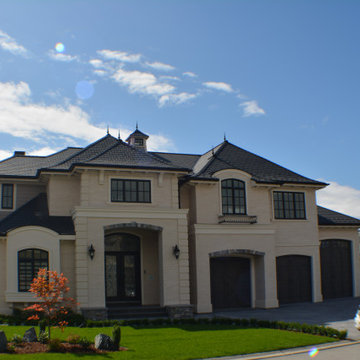
Custom designed home fitted with a synthetic roof.
Inredning av ett medelhavsstil stort beige hus, med tre eller fler plan, sadeltak och tak i shingel
Inredning av ett medelhavsstil stort beige hus, med tre eller fler plan, sadeltak och tak i shingel
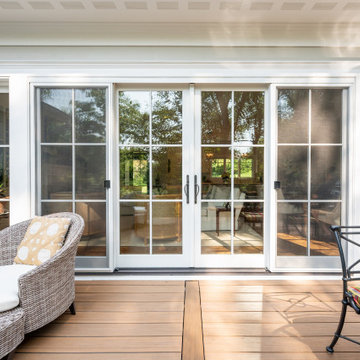
Custom remodel and build in the heart of Ruxton, Maryland. The foundation was kept and Eisenbrandt Companies remodeled the entire house with the design from Andy Niazy Architecture. A beautiful combination of painted brick and hardy siding, this home was built to stand the test of time. Accented with standing seam roofs and board and batten gambles. Custom garage doors with wood corbels. Marvin Elevate windows with a simplistic grid pattern. Blue stone walkway with old Carolina brick as its border. Versatex trim throughout.
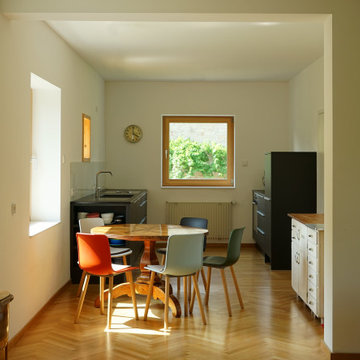
Umbau und energetische Ertüchtigung eines Wohnhauses aus den 60er Jahren.
Foto på ett funkis beige hus, med två våningar, stuckatur, sadeltak och tak med takplattor
Foto på ett funkis beige hus, med två våningar, stuckatur, sadeltak och tak med takplattor
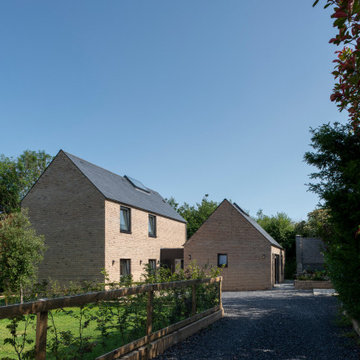
Idéer för att renovera ett stort nordiskt beige hus, med två våningar, tegel, sadeltak och tak med takplattor
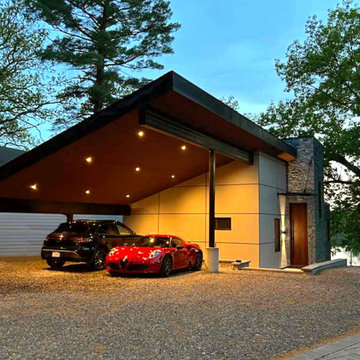
Custom Contemporary Home Design
Wayland, MA
Expansion of the original building footprint (the original home was torn down) was not allowed, by zoning ordinance. This meant the design could not add a Garage to the site, which was highly desired. To solve the issue of protected parking for the home, Tektoniks Architects designed a cantilevered roof, which also forms the principle organizing element (a "spine") for the design. A Special Permit was obtained to allow us to utilize "air rights" over the required front setback to give proper coverage for the Owner's cars. Structural supports were placed at the limits of the required setback, and the structural design provided the necessary cantilever.
The underside cladding of the Carport forms the aesthetic for the eaves and interior spaces of the home, with the slatted wood treatment extending continuously from front to back for the entire roof.
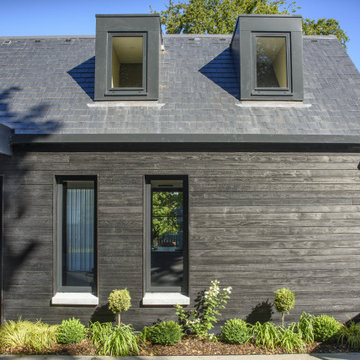
Inspiration för ett mellanstort funkis beige hus, med två våningar, blandad fasad och sadeltak
1 249 foton på beige hus
8
