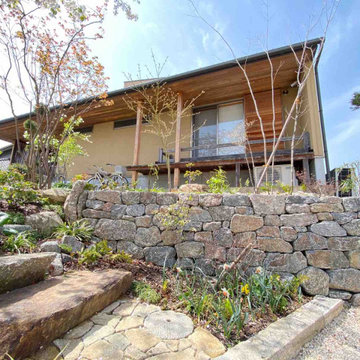1 249 foton på beige hus
Sortera efter:
Budget
Sortera efter:Populärt i dag
121 - 140 av 1 249 foton
Artikel 1 av 3
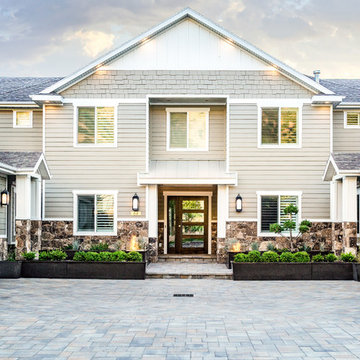
A close-up of the entryway of this home shows how the pavers tie together the stone siding to the laminate siding, as well as the darker planter boxes. Considering the exterior of the home is a crucial part of landscape design.
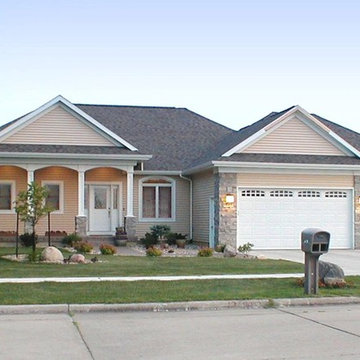
Front elevation with massive covered front porch and entry, professional planed and planted landscape plan with stone Ashlar patterned overlay on the front walk and porch floor.
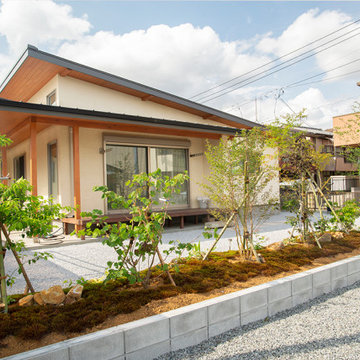
庭にもこだわりました。ウッドデッキから様々な植物が眺められるよう植えています。
Idéer för att renovera ett stort orientaliskt beige hus, med allt i ett plan, stuckatur och pulpettak
Idéer för att renovera ett stort orientaliskt beige hus, med allt i ett plan, stuckatur och pulpettak
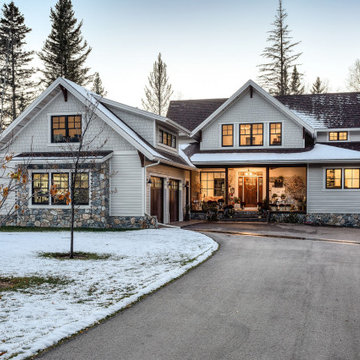
Inspiration för små klassiska beige hus, med två våningar, sadeltak och tak i shingel
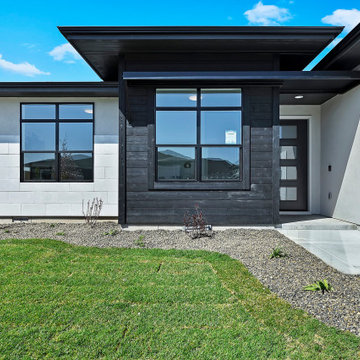
The Gold Fork is a contemporary mid-century design with clean lines, large windows, and the perfect mix of stone and wood. Taking that design aesthetic to an open floor plan offers great opportunities for functional living spaces, smart storage solutions, and beautifully appointed finishes. With a nod to modern lifestyle, the tech room is centrally located to create an exciting mixed-use space for the ability to work and live. Always the heart of the home, the kitchen is sleek in design with a full-service butler pantry complete with a refrigerator and loads of storage space.
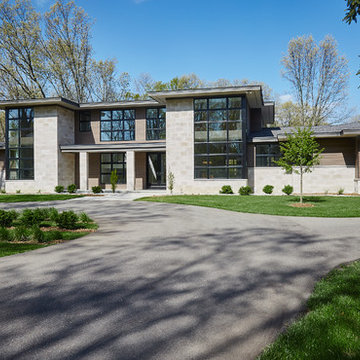
A modern architectural design and large black windows
Photo by Ashley Avila Photography
Modern inredning av ett beige hus, med tre eller fler plan, blandad fasad, platt tak och tak i shingel
Modern inredning av ett beige hus, med tre eller fler plan, blandad fasad, platt tak och tak i shingel
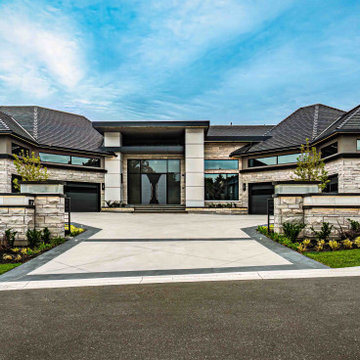
Front Yard Entry and natural stone wall. Wide driveway entrance with lit columns and wall. Landscape Lighting integrated into wall coping. Front yard planting. Ontario Landscape Design.
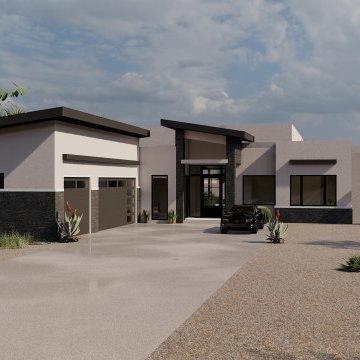
Bild på ett stort funkis beige hus, med allt i ett plan, stuckatur, platt tak och tak i metall
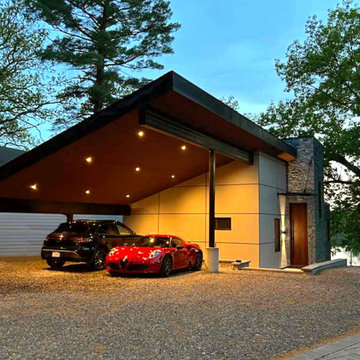
Custom Contemporary Home Design
Wayland, MA
Expansion of the original building footprint (the original home was torn down) was not allowed, by zoning ordinance. This meant the design could not add a Garage to the site, which was highly desired. To solve the issue of protected parking for the home, Tektoniks Architects designed a cantilevered roof, which also forms the principle organizing element (a "spine") for the design. A Special Permit was obtained to allow us to utilize "air rights" over the required front setback to give proper coverage for the Owner's cars. Structural supports were placed at the limits of the required setback, and the structural design provided the necessary cantilever.
The underside cladding of the Carport forms the aesthetic for the eaves and interior spaces of the home, with the slatted wood treatment extending continuously from front to back for the entire roof.
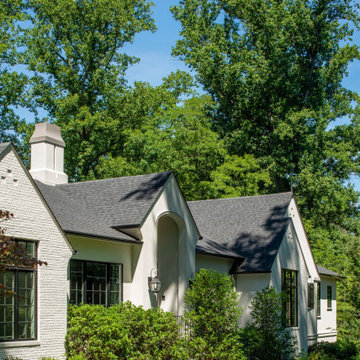
Inspired by the modern romanticism, blissful tranquility and harmonious elegance of Bobby McAlpine’s home designs, this custom home designed and built by Anthony Wilder Design/Build perfectly combines all these elements and more. With Southern charm and European flair, this new home was created through careful consideration of the needs of the multi-generational family who lives there.
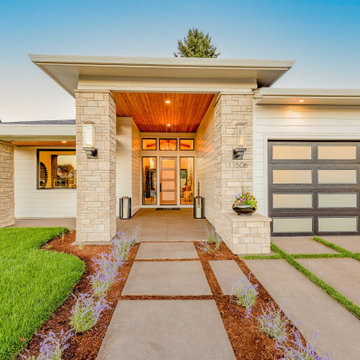
View from curb, driveway mass broken up with 6" strips of grass. Sidewalks broken up with 6" breaks. Ceiling of entry finished with tight knot cedar tongue and groove in a natural stain finish. Tempest torches to either side of entry. Concrete finished in a sanded finish with a Sierra color and seal
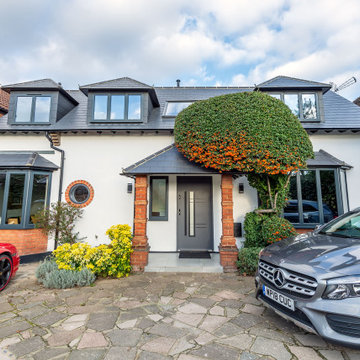
Front elevation re-rendered with new windows, front door and completely re-roofed in slate tiles. Coloured render finish. Original brickwork to front porch/ canopy has been retained.
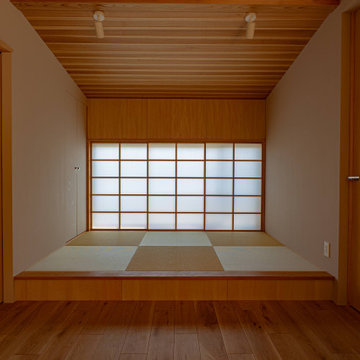
キッチンから見渡せる畳エリア。中庭を眺めながら心休まるひととき。障子は、框と組子が同じ寸法で組まれた吉村障子を用いています。
Idéer för stora beige hus, med två våningar, sadeltak och tak i metall
Idéer för stora beige hus, med två våningar, sadeltak och tak i metall
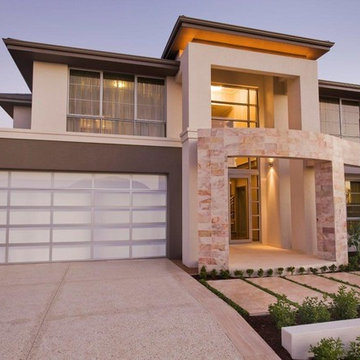
A Winning Design.
Ultra-stylish and ultra-contemporary, the Award is winning hearts and minds with its stunning feature façade, intelligent floorplan and premium quality fitout. Kimberley sandstone, American Walnut, marble, glass and steel have been used to dazzling effect to create Atrium Home’s most modern design yet.
Everything today’s family could want is here.
Home office and theatre
Modern kitchen with stainless-steel appliances
Elegant dining and living spaces
Covered alfresco area
Powder room downstairs
Four bedrooms and two bathrooms upstairs
Separate sitting room
Main suite with walk-in robes and spa ensuite
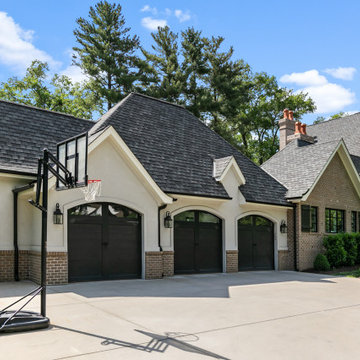
Our architecture team was proud to design this traditional, cottage inspired home that is tucked within a developed residential location in St. Louis County. The main levels account for 6097 Sq Ft and an additional 1300 Sq Ft was reserved for the lower level. The homeowner requested a unique design that would provide backyard privacy from the street and an open floor plan in public spaces, but privacy in the master suite.
Challenges of this home design included a narrow corner lot build site, building height restrictions and corner lot setback restrictions. The floorplan design was tailored to this corner lot and oriented to take full advantage of southern sun in the rear courtyard and pool terrace area.
There are many notable spaces and visual design elements of this custom 5 bedroom, 5 bathroom brick cottage home. A mostly brick exterior with cut stone entry surround and entry terrace gardens helps create a cozy feel even before entering the home. Special spaces like a covered outdoor lanai, private southern terrace and second floor study nook create a pleasurable every-day living environment. For indoor entertainment, a lower level rec room, gallery, bar, lounge, and media room were also planned.
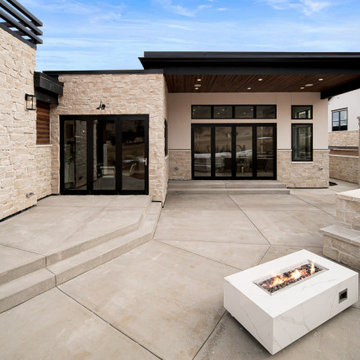
Contemporary mountain home
Inredning av ett modernt stort beige hus, med allt i ett plan och platt tak
Inredning av ett modernt stort beige hus, med allt i ett plan och platt tak
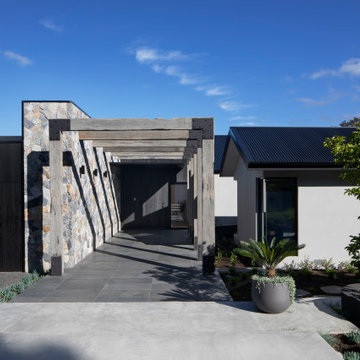
Idéer för ett stort modernt beige hus, med två våningar, blandad fasad, sadeltak och tak i metall
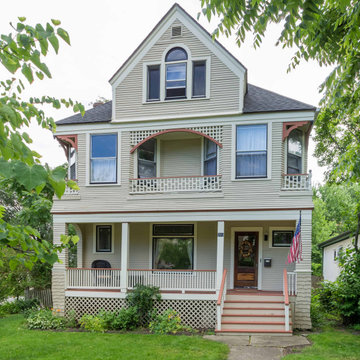
Exempel på ett stort klassiskt beige hus, med tre eller fler plan, sadeltak och tak i shingel
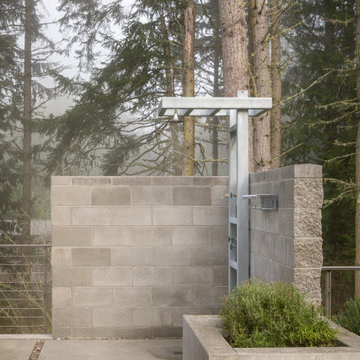
Industrial outdoor shower
Idéer för mellanstora rustika beige hus, med två våningar, fiberplattor i betong, sadeltak och tak i metall
Idéer för mellanstora rustika beige hus, med två våningar, fiberplattor i betong, sadeltak och tak i metall
1 249 foton på beige hus
7
