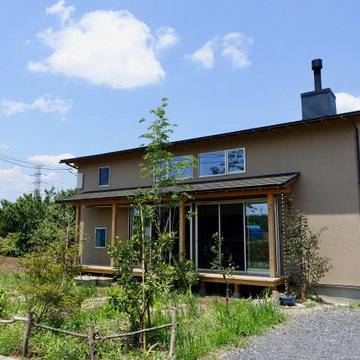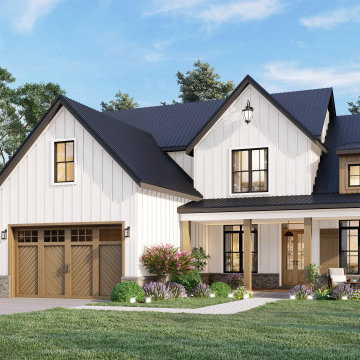1 249 foton på beige hus
Sortera efter:
Budget
Sortera efter:Populärt i dag
41 - 60 av 1 249 foton
Artikel 1 av 3
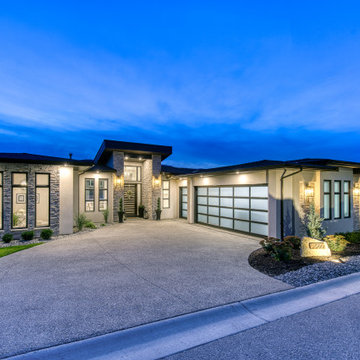
Inspiration för stora klassiska beige hus, med två våningar, stuckatur, pulpettak och tak i shingel

Inspired by the traditional Scandinavian architectural vernacular, we adopted various design elements and further expressed them with a robust materiality palette in a more contemporary manner.
– DGK Architects

Inspired by wide, flat landscapes and stunning views, Prairie style exteriors embrace horizontal lines, low-pitched roofs, and natural materials. This stunning two-story Modern Prairie home is no exception. With a pleasing symmetrical shape and modern materials, this home is clean and contemporary yet inviting at the same time. A wide, welcoming covered front entry is located front and center, flanked by dual garages and a symmetrical roofline with two chimneys. Wide windows emphasize the flow between exterior and interior and offer a beautiful view of the surrounding landscape.
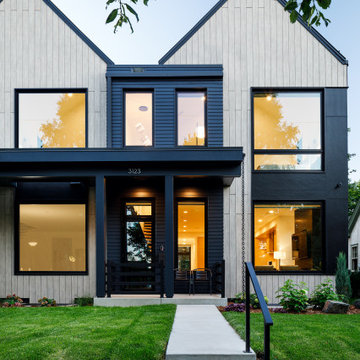
Idéer för mellanstora nordiska beige radhus, med två våningar, blandad fasad, sadeltak och tak i metall
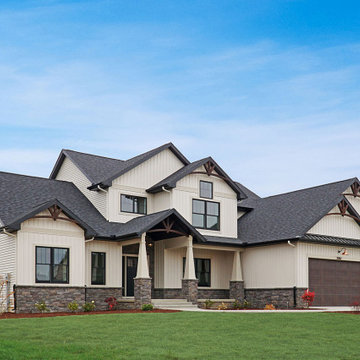
A 2,642 square foot modern craftsman farmhouse with 3 bedrooms, 2.5 baths, and a full unfinished basement that could include a fourth bedroom and a full bath.
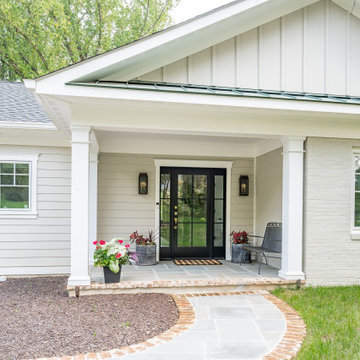
Custom remodel and build in the heart of Ruxton, Maryland. The foundation was kept and Eisenbrandt Companies remodeled the entire house with the design from Andy Niazy Architecture. A beautiful combination of painted brick and hardy siding, this home was built to stand the test of time. Accented with standing seam roofs and board and batten gambles. Custom garage doors with wood corbels. Marvin Elevate windows with a simplistic grid pattern. Blue stone walkway with old Carolina brick as its border. Versatex trim throughout.
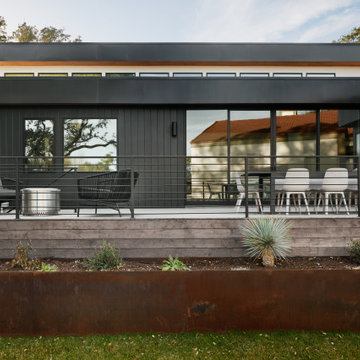
Bild på ett stort 60 tals beige hus, med allt i ett plan, blandad fasad, platt tak och tak i metall
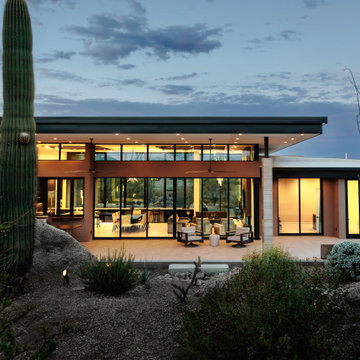
James Rear Covered Patio
Inredning av ett modernt stort beige hus, med allt i ett plan, stuckatur, platt tak och tak i metall
Inredning av ett modernt stort beige hus, med allt i ett plan, stuckatur, platt tak och tak i metall
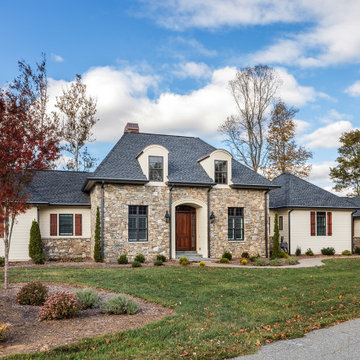
This French inspired manor house was built alongside the French Broad River in Western North Carolina using native Dogget Mountain Stone as the dominate exterior feature. The Hipp roof design, the arched-top dormers, the arched entry stoop with custom Mahogany door all work to provide the classic symmetry often found in French style architecture. We enjoyed working with this great couple, building their dream house into a new home.
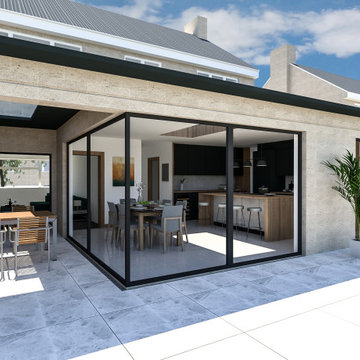
This full width rear extension was designed to frame key views down the garden for a family that love being outdoors. In addition the brief was to create a series of indoor/ outdoor spaces that would allow the clients to make full use of the garden throughout the year.
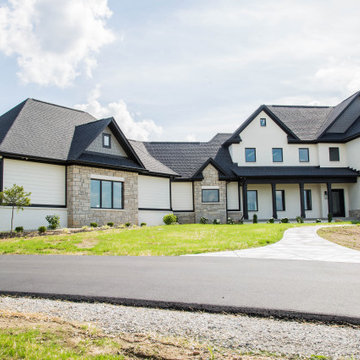
This expansive country home was designed specifically to take advantage of the elevation of the building site.
Foto på ett stort lantligt beige hus, med två våningar, blandad fasad, sadeltak och tak i shingel
Foto på ett stort lantligt beige hus, med två våningar, blandad fasad, sadeltak och tak i shingel
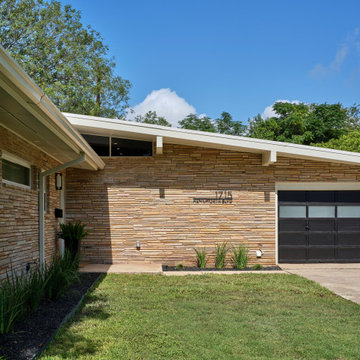
This 1959 Mid Century Modern Home was falling into disrepair, but the team at Haven Design and Construction could see the true potential. By preserving the beautiful original architectural details, such as the linear stacked stone and the clerestory windows, the team had a solid architectural base to build new and interesting details upon. The small dark foyer was visually expanded by installing a new "see through" walnut divider wall between the foyer and the kitchen. The bold geometric design of the new walnut dividing wall has become the new architectural focal point of the open living area.
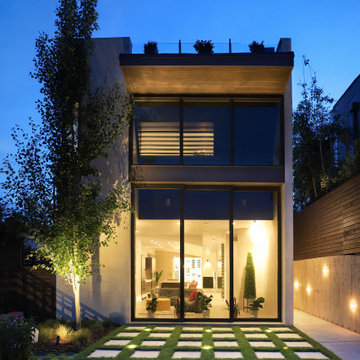
The Shoshone residence is envisioned as a monumental limestone volume that will house an eclectic collection of art and sculpture. The project examines unique lighting conditions throughout the day by utilizing a series of curved light scoops to direct and filter the illumination. These light scoops vary in size and shape in order to materialize a distinct set of experiences throughout the residence. The project rises three stories connecting the ground level neighboring community gardens to the city-wide panorama from the roof deck above. The vertical circulation linking these moments is contained within the largest light scoop monitor.
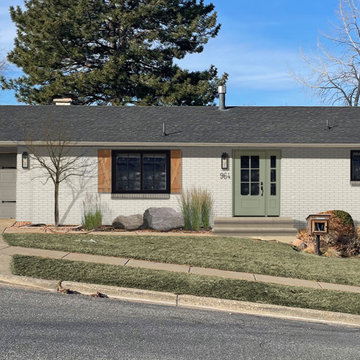
“Mel's professional direction was a game-changer for our renovation.”
Bild på ett mellanstort beige hus, med allt i ett plan, tegel, sadeltak och tak i shingel
Bild på ett mellanstort beige hus, med allt i ett plan, tegel, sadeltak och tak i shingel
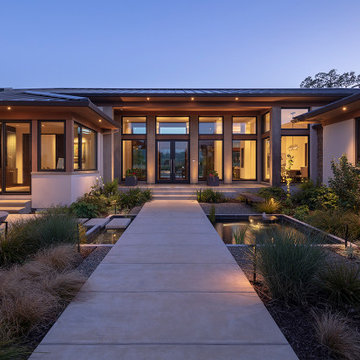
Front Entry
Inredning av ett modernt beige hus, med stuckatur, valmat tak, tak i metall och allt i ett plan
Inredning av ett modernt beige hus, med stuckatur, valmat tak, tak i metall och allt i ett plan
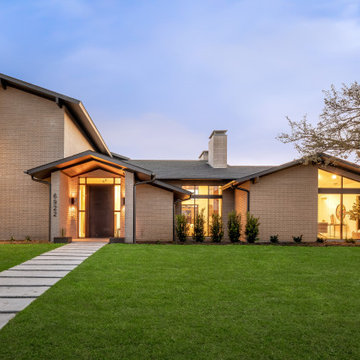
Stunning midcentury-inspired custom home in Dallas.
Idéer för ett stort 60 tals beige hus, med två våningar, tegel, sadeltak och tak i shingel
Idéer för ett stort 60 tals beige hus, med två våningar, tegel, sadeltak och tak i shingel
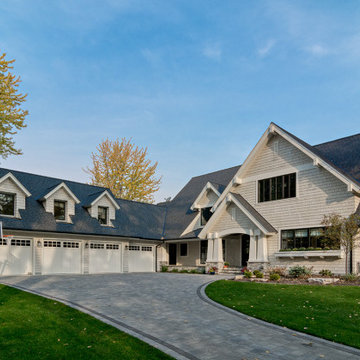
Front Exterior of lake home
Inspiration för klassiska beige hus, med två våningar, sadeltak och tak i shingel
Inspiration för klassiska beige hus, med två våningar, sadeltak och tak i shingel
1 249 foton på beige hus
3
