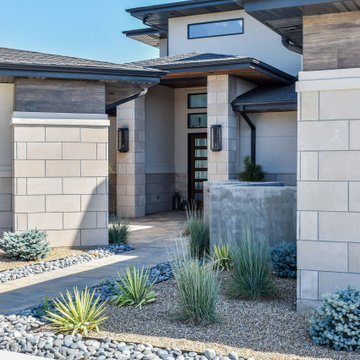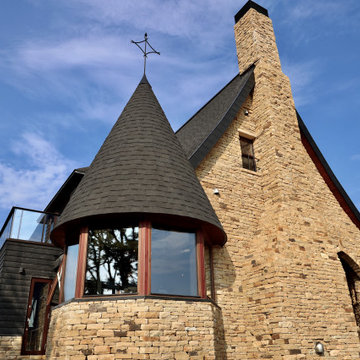1 249 foton på beige hus
Sortera efter:
Budget
Sortera efter:Populärt i dag
81 - 100 av 1 249 foton
Artikel 1 av 3
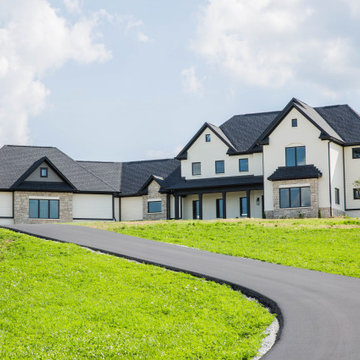
This expansive country home was designed specifically to take advantage of the elevation of the building site.
Idéer för stora vintage beige hus, med två våningar, blandad fasad, sadeltak och tak i shingel
Idéer för stora vintage beige hus, med två våningar, blandad fasad, sadeltak och tak i shingel
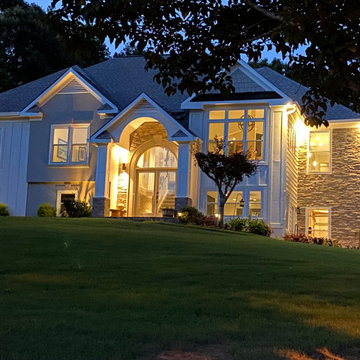
This is a shot of the exterior to include board and batten. Stacked stone and a front view of the dining room and addition. Metal roofing and cedar shakes.
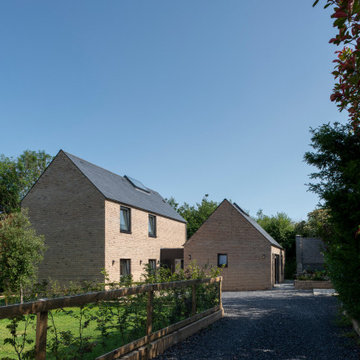
Idéer för att renovera ett stort nordiskt beige hus, med två våningar, tegel, sadeltak och tak med takplattor
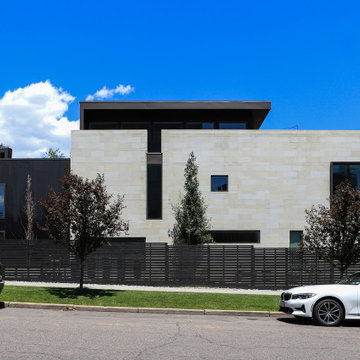
The Shoshone residence is envisioned as a monumental limestone volume that will house an eclectic collection of art and sculpture. The project examines unique lighting conditions throughout the day by utilizing a series of curved light scoops to direct and filter the illumination. These light scoops vary in size and shape in order to materialize a distinct set of experiences throughout the residence. The project rises three stories connecting the ground level neighboring community gardens to the city-wide panorama from the roof deck above. The vertical circulation linking these moments is contained within the largest light scoop monitor.
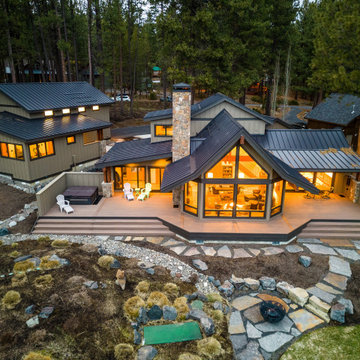
o Spencer Williams started designing a remodel with these clients 7 years ago and worked through many iterations of potential remodel designs and finally landed on this configuration. Luckily, they ended up with their dream cabin and we are all still friends. The cabin looks up the Deschutes River and allows the owners to paddleboard or mountain bike directly from their home. We stripped the existing cabin down to the studs and installed all new finishes throughout and updated the configuration to more of an open floor plan. In addition to updating everything, we added or expanded spaces on both floors; bumped out the Living Room, created a new Entry, connected the detached Garage through a new Mud Room, adding an upper floor Office, and expanded their open and covered outdoor living space. We also added a new detached shop with an Exercise Room and Bathroom.
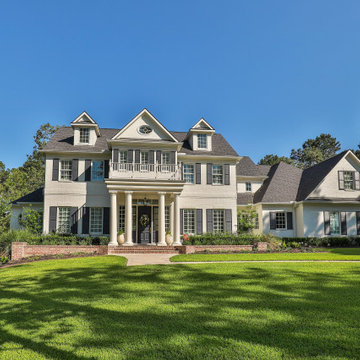
Idéer för stora vintage beige hus, med två våningar, tegel, valmat tak och tak i shingel

Inspiration för ett stort 50 tals beige hus, med allt i ett plan, blandad fasad, platt tak och tak i metall
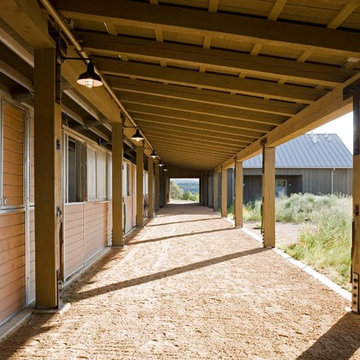
david marlow
Bild på ett stort lantligt beige trähus, med allt i ett plan, valmat tak och tak i shingel
Bild på ett stort lantligt beige trähus, med allt i ett plan, valmat tak och tak i shingel
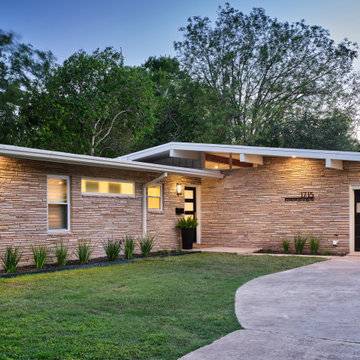
This 1959 Mid Century Modern Home was falling into disrepair, but the team at Haven Design and Construction could see the true potential. By preserving the beautiful original architectural details, such as the linear stacked stone and the clerestory windows, the team had a solid architectural base to build new and interesting details upon. New modern landscaping was installed and a new linear cedar fence surrounds the perimeter of the property.
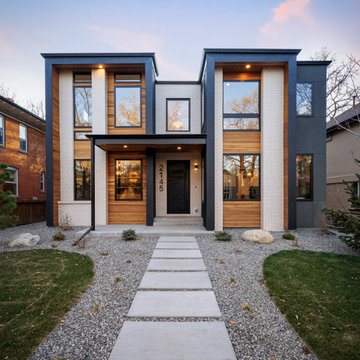
Idéer för ett stort industriellt beige hus, med tre eller fler plan, tegel, platt tak och tak i metall

Shingle details and handsome stone accents give this traditional carriage house the look of days gone by while maintaining all of the convenience of today. The goal for this home was to maximize the views of the lake and this three-story home does just that. With multi-level porches and an abundance of windows facing the water. The exterior reflects character, timelessness, and architectural details to create a traditional waterfront home.
The exterior details include curved gable rooflines, crown molding, limestone accents, cedar shingles, arched limestone head garage doors, corbels, and an arched covered porch. Objectives of this home were open living and abundant natural light. This waterfront home provides space to accommodate entertaining, while still living comfortably for two. The interior of the home is distinguished as well as comfortable.
Graceful pillars at the covered entry lead into the lower foyer. The ground level features a bonus room, full bath, walk-in closet, and garage. Upon entering the main level, the south-facing wall is filled with numerous windows to provide the entire space with lake views and natural light. The hearth room with a coffered ceiling and covered terrace opens to the kitchen and dining area.
The best views were saved on the upper level for the master suite. Third-floor of this traditional carriage house is a sanctuary featuring an arched opening covered porch, two walk-in closets, and an en suite bathroom with a tub and shower.
Round Lake carriage house is located in Charlevoix, Michigan. Round lake is the best natural harbor on Lake Michigan. Surrounded by the City of Charlevoix, it is uniquely situated in an urban center, but with access to thousands of acres of the beautiful waters of northwest Michigan. The lake sits between Lake Michigan to the west and Lake Charlevoix to the east.
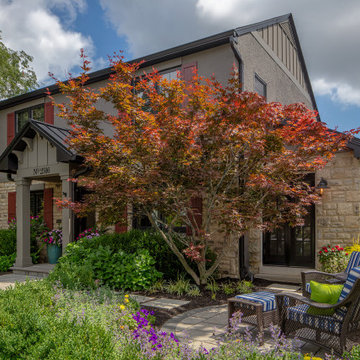
New front porch & exterior view of family room addition
Inspiration för stora klassiska beige hus, med två våningar, sadeltak och tak i shingel
Inspiration för stora klassiska beige hus, med två våningar, sadeltak och tak i shingel
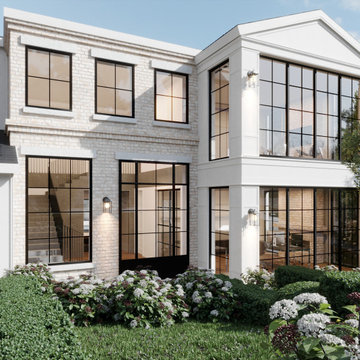
Capturing a balance between rustic English countryside and modern elegance, this Palos Verdes Estates home brings a dreamy charm to the South Bay. Native flowers and shrubs bloom in the background, allowing for a romantic stroll through a private garden.
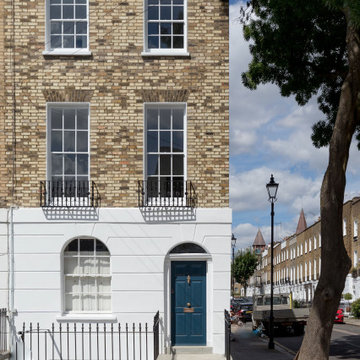
The front of the home is beautiful and welcoming in its own right. The windows were renovated to a high standard, with glass panes replaced throughout. The paint was stripped back and refreshed in a bright white, and the front door replaced in a gorgeous navy blue, adding character while working nicely with the traditional features of the property. The roof was replaced as part of the works, giving it new life for years to come.
Discover more here: https://absoluteprojectmanagement.com/portfolio/sarah-islington/
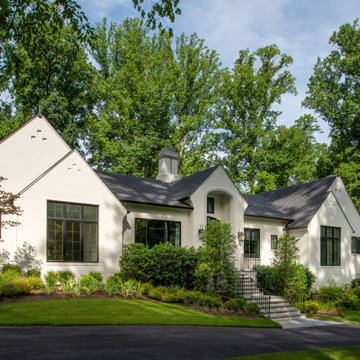
Inspired by the modern romanticism, blissful tranquility and harmonious elegance of Bobby McAlpine’s home designs, this custom home designed and built by Anthony Wilder Design/Build perfectly combines all these elements and more. With Southern charm and European flair, this new home was created through careful consideration of the needs of the multi-generational family who lives there.
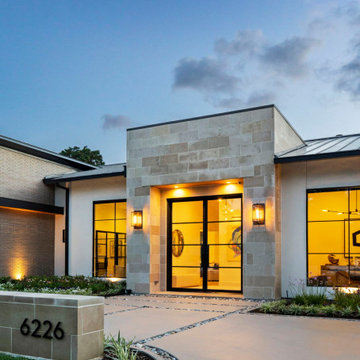
Inredning av ett modernt stort beige hus, med allt i ett plan, tegel, valmat tak och tak i metall
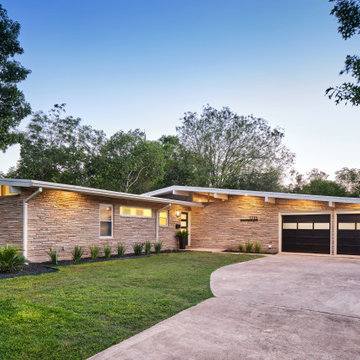
This 1959 Mid Century Modern Home was falling into disrepair, but the team at Haven Design and Construction could see the true potential. By preserving the beautiful original architectural details, such as the linear stacked stone and the clerestory windows, the team had a solid architectural base to build new and interesting details upon. New modern landscaping was installed and a new linear cedar fence surrounds the perimeter of the property.
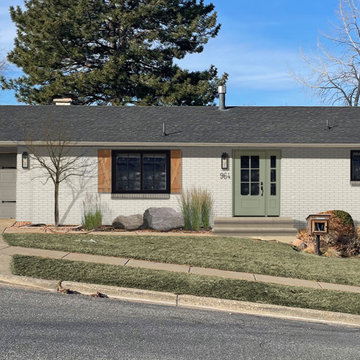
“Mel's professional direction was a game-changer for our renovation.”
Bild på ett mellanstort beige hus, med allt i ett plan, tegel, sadeltak och tak i shingel
Bild på ett mellanstort beige hus, med allt i ett plan, tegel, sadeltak och tak i shingel
1 249 foton på beige hus
5
