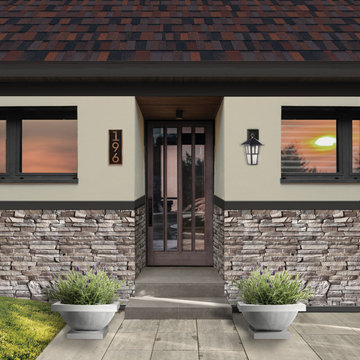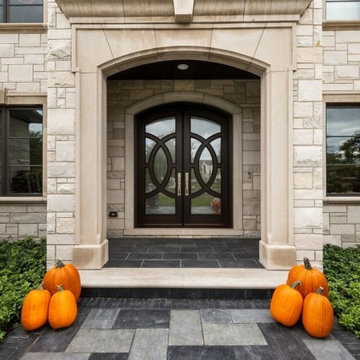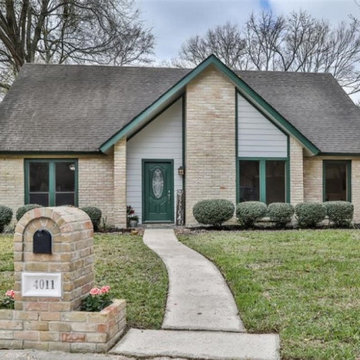152 foton på beige hus
Sortera efter:
Budget
Sortera efter:Populärt i dag
21 - 40 av 152 foton
Artikel 1 av 3
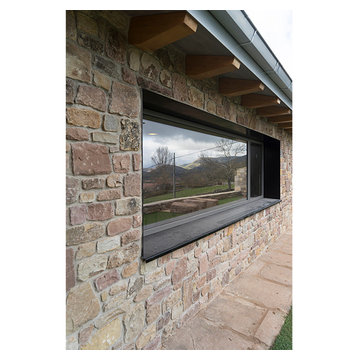
El proyecto está ubicado en un pequeño pueblo de montaña en el Valle de Alto Campoo y se originó a partir de la adaptación a las condiciones locales y las antiguas técnicas de mampostería de piedra con cubierta inclinada, para una mejor integración con el entorno.
El programa, coherente con el estilo de vida actual, se desarrolla adoptando un esquema lineal, reduciendo al mínimo los pasillos y diferenciando los espacios de día y de noche. Así la sala de estar, situada en el centro de la casa, se abre hacia el sureste a través de un ventanal que permite disfrutar de las impresionantes vistas hacia el valle y las montañas. Los dormitorios se sitúan en el ala suroeste, la zona más privada. Gracias a su generosa altura, un entrepiso en la parte superior del baño, permite dos lugares adicionales para dormir.
La casa es muy respetuosa con el medio ambiente en términos estéticos y técnicos, y está diseñada y construida con extrema atención y cuidado por los detalles. Las vastas paredes exteriores de piedra contrastan con el cálido y delicado ambiente interior, gracias a la estructura y los detalles de madera.

Архитекторы: Дмитрий Глушков, Фёдор Селенин; Фото: Антон Лихтарович
Eklektisk inredning av ett stort beige hus, med två våningar, blandad fasad, platt tak och tak i shingel
Eklektisk inredning av ett stort beige hus, med två våningar, blandad fasad, platt tak och tak i shingel
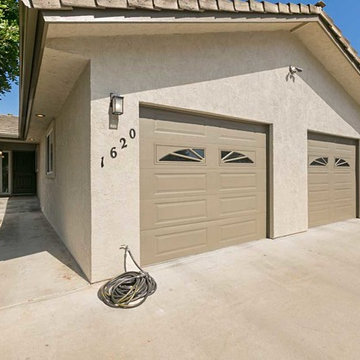
This Escondido home was remodeled with siding repair and new stucco for the entire exterior. Giving this home a fresh new update, this home received a face lift that looks great! Photos by Preview First.
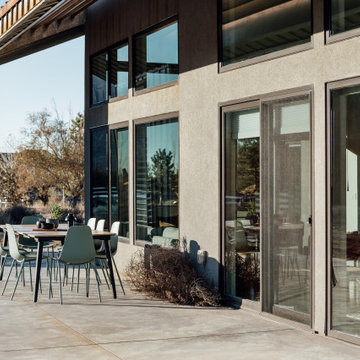
Oxidized metal clad desert modern home in Moab, Utah.
Design: cityhomeCOLLECTIVE
Architecture: Studio Upwall
Builder: Eco Logic Design Build
Inspiration för mellanstora moderna grå hus, med allt i ett plan, metallfasad och tak i metall
Inspiration för mellanstora moderna grå hus, med allt i ett plan, metallfasad och tak i metall
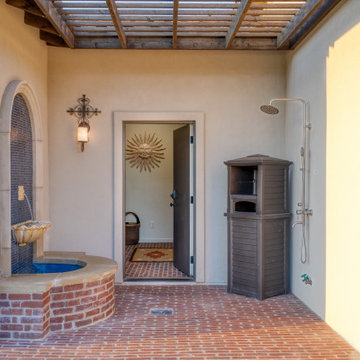
Custom, Luxury, Outdoor kitchen loaded with custom features, Granite countertops, U-shaped island, custom tile vent-a-hood, drop down automatic screen enclosures, wood beamed ceilings, hanging heaters, and custom stucco fireplace with tile.
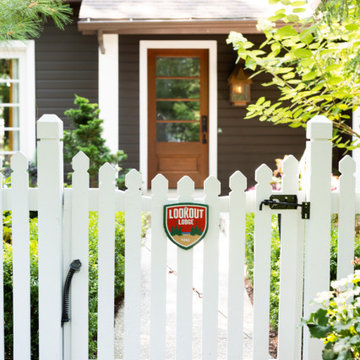
Idéer för att renovera ett vintage brunt hus, med tak i shingel och halvvalmat sadeltak
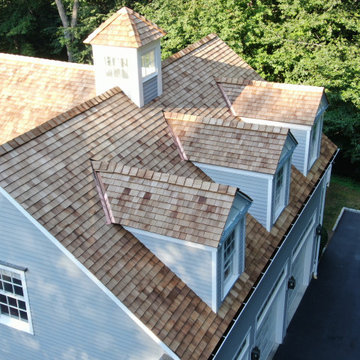
Close up of the dormer valley flashing on this western red cedar roof replacement in Fairfield County, Connecticut. We recommended and installed Watkins Western Red Cedar perfection shingles treated with Chromated Copper Arsenate (CCA). The CCA is an anti-fungal and insect repellant which extends the life of the cedar, especially in shoreline communities where there is significant moisture.
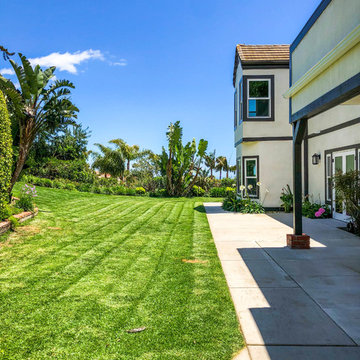
Malibu, CA - Whole Home Remodel - Exterior Remodel
For the remodeling of the exterior of the home, we installed all new windows around the entire home, a complete roof replacement, the re-stuccoing of the entire exterior, replacement of the window trim and fascia and a fresh exterior paint to finish.
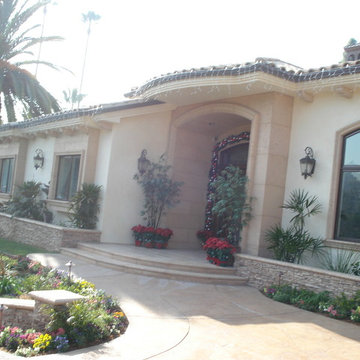
Enytrance: New large Estate custom Home on 1/2 acre lot Covina Hills http://ZenArchitect.com
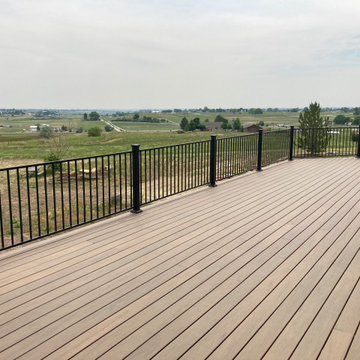
James Hardie horizontal planks in Navajo Beige with Timberbark Trims, Pella Architect arch windows, Owens Corning roof & an 834 square foot wrap around deck in Timbertech Legacy Pecan planks, Fortress Fe26 Railing and stamped concrete

The cottage style exterior of this newly remodeled ranch in Connecticut, belies its transitional interior design. The exterior of the home features wood shingle siding along with pvc trim work, a gently flared beltline separates the main level from the walk out lower level at the rear. Also on the rear of the house where the addition is most prominent there is a cozy deck, with maintenance free cable railings, a quaint gravel patio, and a garden shed with its own patio and fire pit gathering area.
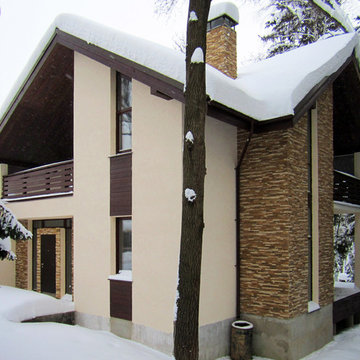
Архитектурное бюро Глушкова спроектировало дом для комфортного проживания в Подмосковье. Он не только тёплый и энергосберегающий, но и красивый с комбинированным фасадом.
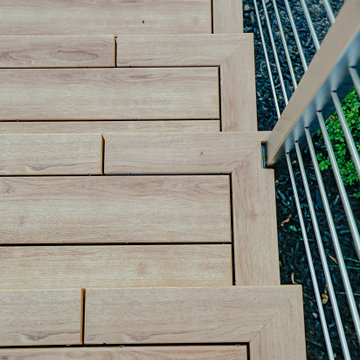
This charming ranch on the north fork of Long Island received a long overdo update. All the windows were replaced with more modern looking black framed Andersen casement windows. The front entry door and garage door compliment each other with the a column of horizontal windows. The Maibec siding really makes this house stand out while complimenting the natural surrounding. Finished with black gutters and leaders that compliment that offer function without taking away from the clean look of the new makeover. The front entry was given a streamlined entry with Timbertech decking and Viewrail railing. The rear deck, also Timbertech and Viewrail, include black lattice that finishes the rear deck with out detracting from the clean lines of this deck that spans the back of the house. The Viewrail provides the safety barrier needed without interfering with the amazing view of the water.
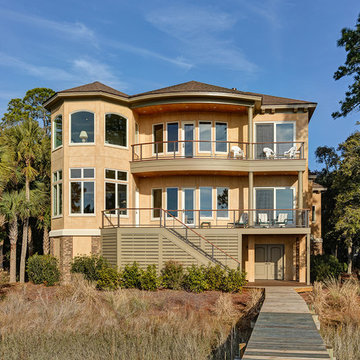
William Quarles
Foto på ett stort vintage beige hus, med tre eller fler plan, stuckatur, valmat tak och tak i shingel
Foto på ett stort vintage beige hus, med tre eller fler plan, stuckatur, valmat tak och tak i shingel
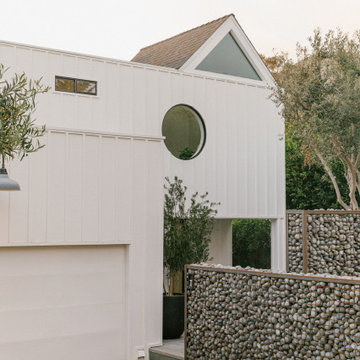
Modern Broad Beach House in Malibu California.
Inspiration för ett mellanstort funkis vitt hus, med två våningar och tak i shingel
Inspiration för ett mellanstort funkis vitt hus, med två våningar och tak i shingel
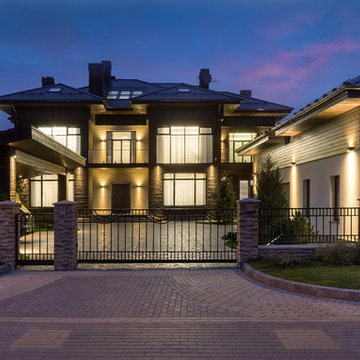
Архитекторы: Дмитрий Глушков, Фёдор Селенин; Фото: Антон Лихтарович
Inspiration för stora eklektiska beige hus, med tre eller fler plan, tak med takplattor och valmat tak
Inspiration för stora eklektiska beige hus, med tre eller fler plan, tak med takplattor och valmat tak
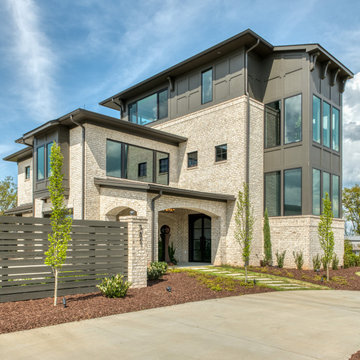
Main Entry
Eklektisk inredning av ett stort brunt hus, med tre eller fler plan, tegel, valmat tak och tak i mixade material
Eklektisk inredning av ett stort brunt hus, med tre eller fler plan, tegel, valmat tak och tak i mixade material
152 foton på beige hus
2
