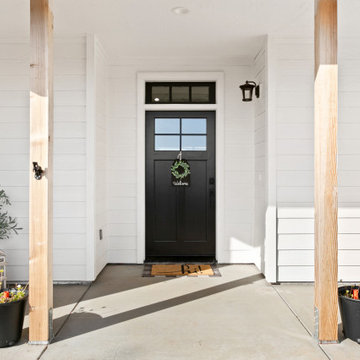84 foton på beige hus
Sortera efter:
Budget
Sortera efter:Populärt i dag
21 - 40 av 84 foton
Artikel 1 av 3
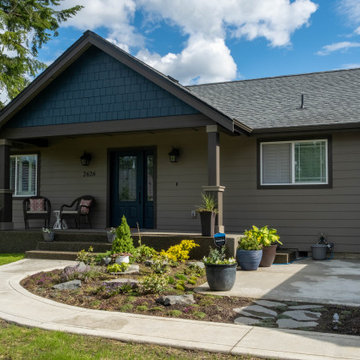
Simple exterior with a covered front porch
Inspiration för ett mellanstort lantligt grått hus, med allt i ett plan, fiberplattor i betong, sadeltak och tak i shingel
Inspiration för ett mellanstort lantligt grått hus, med allt i ett plan, fiberplattor i betong, sadeltak och tak i shingel
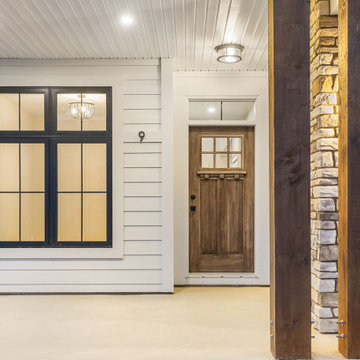
Exempel på ett amerikanskt vitt hus, med två våningar, fiberplattor i betong, sadeltak och tak i shingel
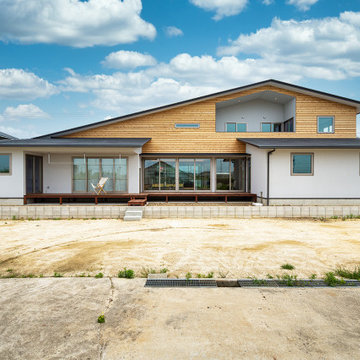
南側の外観の外観。ダイナミックな切妻屋根の大屋根から軒の深い下屋がせり出しています。2階のインナーバルコニーは2階の居室全てからアクセスすることができ、正面の広大な田園風景を望むことができます。1階リビング前には巾4間の大開口を設け、ウッドデッキによって庭空間と繋げています。
Idéer för ett mycket stort vitt hus, med två våningar, sadeltak och tak i metall
Idéer för ett mycket stort vitt hus, med två våningar, sadeltak och tak i metall
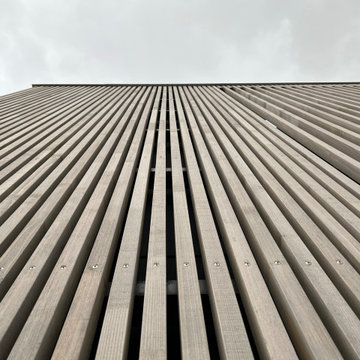
Vertikale Holzverschalung aus Weißtanne mit sägerauer Oberfläche.
Idéer för mellanstora grå hus, med två våningar, pulpettak och tak i metall
Idéer för mellanstora grå hus, med två våningar, pulpettak och tak i metall

Designed by Becker Henson Niksto Architects, the home has large gracious public rooms, thoughtful details and mixes traditional aesthetic with modern amenities. The floorplan of the nearly 4,000 square foot home allows for maximum flexibility. The finishes and fixtures, selected by interior designer, Jenifer Archer, add refinement and comfort.

Bild på ett mycket stort maritimt beige hus, med tre eller fler plan, blandad fasad, pulpettak och tak i metall
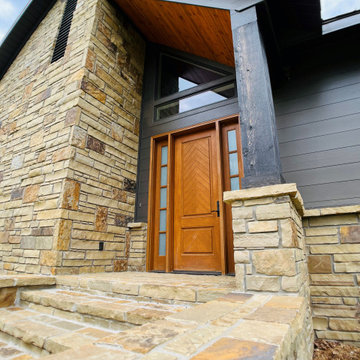
Entry with sloped wood ceiling and stone accents
Idéer för att renovera ett stort lantligt svart hus, med allt i ett plan, fiberplattor i betong och tak i metall
Idéer för att renovera ett stort lantligt svart hus, med allt i ett plan, fiberplattor i betong och tak i metall
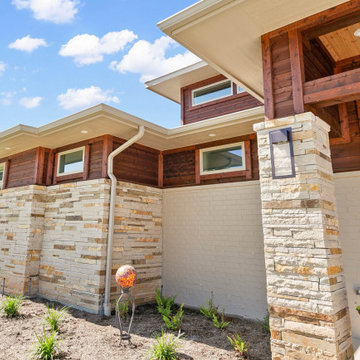
Detail view looking up toward clerestory windows.
Idéer för att renovera ett mellanstort funkis beige hus, med allt i ett plan, valmat tak och tak i shingel
Idéer för att renovera ett mellanstort funkis beige hus, med allt i ett plan, valmat tak och tak i shingel
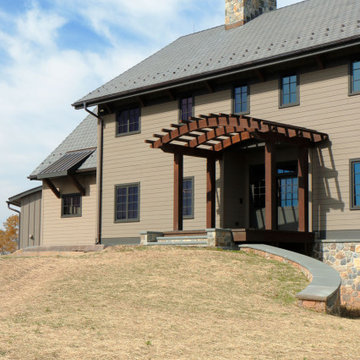
Modern Farm House
Idéer för ett stort lantligt beige hus, med fiberplattor i betong
Idéer för ett stort lantligt beige hus, med fiberplattor i betong
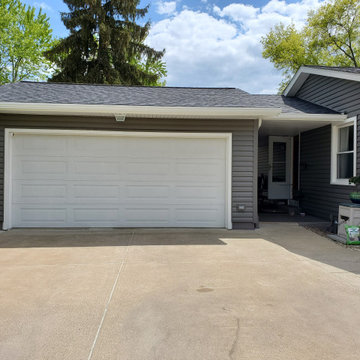
Removed worn out aluminum siding and roof. Tied home together after they had 3 additions over the years. Worked with the client to get the colors just right. WOW - they did a great job picking them out.
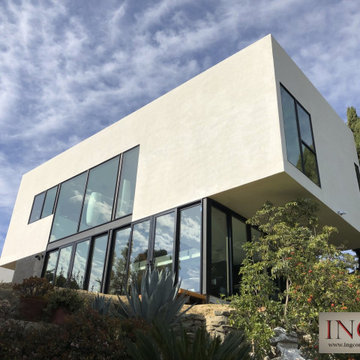
Echo Park, CA - Complete Accessory Dwelling Unit Build
Foto på ett mellanstort funkis beige hus, med två våningar och stuckatur
Foto på ett mellanstort funkis beige hus, med två våningar och stuckatur
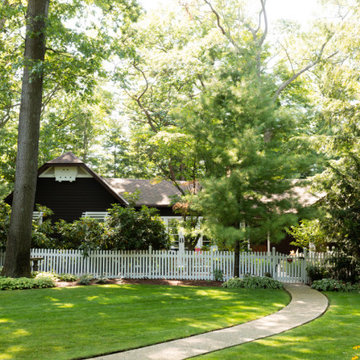
Klassisk inredning av ett brunt hus, med halvvalmat sadeltak och tak i shingel

Right view with a gorgeous 2-car detached garage feauturing Clopay garage doors. View House Plan THD-1389: https://www.thehousedesigners.com/plan/the-ingalls-1389
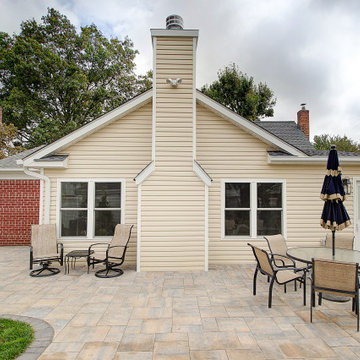
This family expanded their living space with a new family room extension with a large bathroom and a laundry room. The new roomy family room has reclaimed beams on the ceiling, porcelain wood look flooring and a wood burning fireplace with a stone facade going straight up the cathedral ceiling. The fireplace hearth is raised with the TV mounted over the reclaimed wood mantle. The new bathroom is larger than the existing was with light and airy porcelain tile that looks like marble without the maintenance hassle. The unique stall shower and platform tub combination is separated from the rest of the bathroom by a clear glass shower door and partition. The trough drain located near the tub platform keep the water from flowing past the curbless entry. Complimenting the light and airy feel of the new bathroom is a white vanity with a light gray quartz top and light gray paint on the walls. To complete this new addition to the home we added a laundry room complete with plenty of additional storage and stackable washer and dryer.
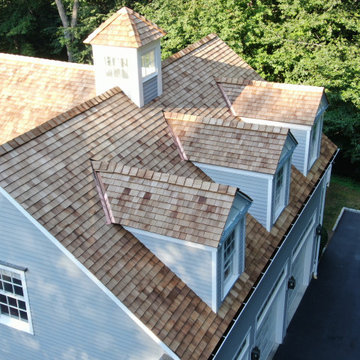
Close up of the dormer valley flashing on this western red cedar roof replacement in Fairfield County, Connecticut. We recommended and installed Watkins Western Red Cedar perfection shingles treated with Chromated Copper Arsenate (CCA). The CCA is an anti-fungal and insect repellant which extends the life of the cedar, especially in shoreline communities where there is significant moisture.
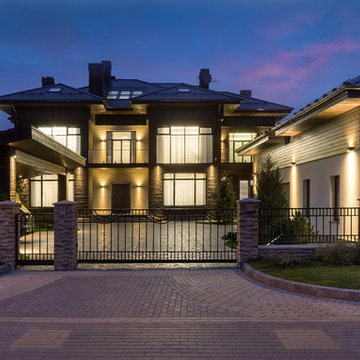
Архитекторы: Дмитрий Глушков, Фёдор Селенин; Фото: Антон Лихтарович
Inspiration för stora eklektiska beige hus, med tre eller fler plan, tak med takplattor och valmat tak
Inspiration för stora eklektiska beige hus, med tre eller fler plan, tak med takplattor och valmat tak
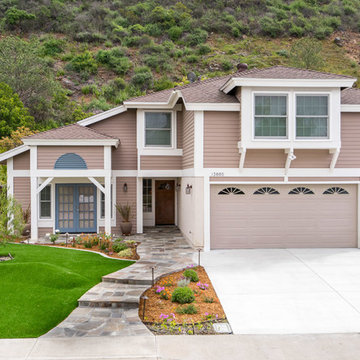
This Rancho Penasquitos home got a fresh look with this paint job. The new paint makes the home look new and modern. This design was also intended to be drought tolerant so artificial grass was put in along with drought tolerant plants. Photos by John Gerson. www.choosechi.com
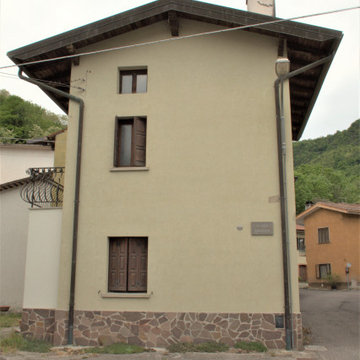
Intervento di manutenzione straordinaria con accesso agli incentivi statali previsti dalla legge 17 luglio 2020 n.77, superbonus 110 per cento per interventi di efficienza energetica o interventi antisismici.
84 foton på beige hus
2

