619 foton på beige källare, med en standard öppen spis
Sortera efter:
Budget
Sortera efter:Populärt i dag
161 - 180 av 619 foton
Artikel 1 av 3
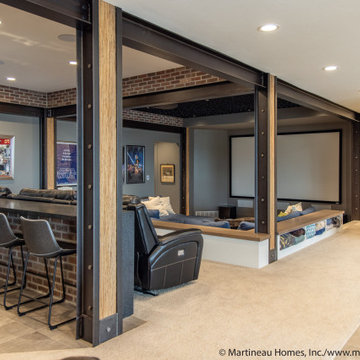
Idéer för stora eklektiska källare ovan mark, med grå väggar, heltäckningsmatta, en standard öppen spis, en spiselkrans i tegelsten och beiget golv
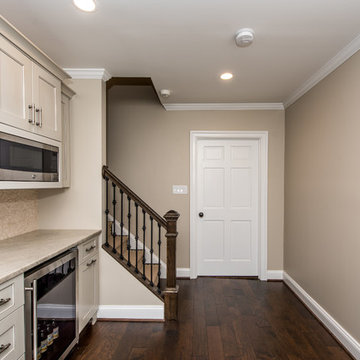
Finecraft Contractors, Inc.
Soleimani Photography
Complete basement remodel for recreation and guests.
Idéer för mellanstora vintage källare utan fönster, med beige väggar, mörkt trägolv, en standard öppen spis och brunt golv
Idéer för mellanstora vintage källare utan fönster, med beige väggar, mörkt trägolv, en standard öppen spis och brunt golv

This contemporary basement renovation including a bar, walk in wine room, home theater, living room with fireplace and built-ins, two banquets and furniture grade cabinetry.
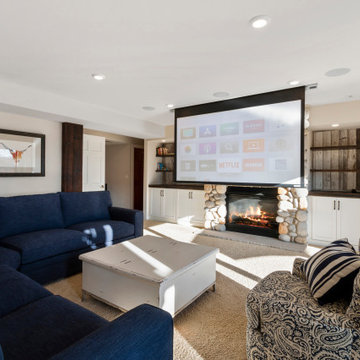
Today’s basements are much more than dark, dingy spaces or rec rooms of years ago. Because homeowners are spending more time in them, basements have evolved into lower-levels with distinctive spaces, complete with stone and marble fireplaces, sitting areas, coffee and wine bars, home theaters, over sized guest suites and bathrooms that rival some of the most luxurious resort accommodations.
Gracing the lakeshore of Lake Beulah, this homes lower-level presents a beautiful opening to the deck and offers dynamic lake views. To take advantage of the home’s placement, the homeowner wanted to enhance the lower-level and provide a more rustic feel to match the home’s main level, while making the space more functional for boating equipment and easy access to the pier and lakefront.
Jeff Auberger designed a seating area to transform into a theater room with a touch of a button. A hidden screen descends from the ceiling, offering a perfect place to relax after a day on the lake. Our team worked with a local company that supplies reclaimed barn board to add to the decor and finish off the new space. Using salvaged wood from a corn crib located in nearby Delavan, Jeff designed a charming area near the patio door that features two closets behind sliding barn doors and a bench nestled between the closets, providing an ideal spot to hang wet towels and store flip flops after a day of boating. The reclaimed barn board was also incorporated into built-in shelving alongside the fireplace and an accent wall in the updated kitchenette.
Lastly the children in this home are fans of the Harry Potter book series, so naturally, there was a Harry Potter themed cupboard under the stairs created. This cozy reading nook features Hogwartz banners and wizarding wands that would amaze any fan of the book series.
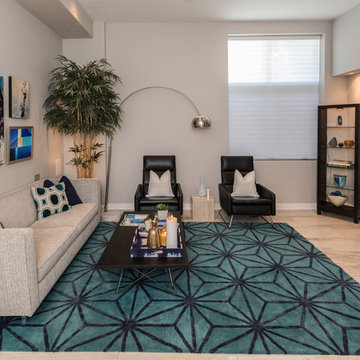
Jewel tones elevate this space from an architecturally interesting blank canvas to a warm dwelling full of character and punchy of personality. Graphic black and white elements juxtapose textured designer furnishings and gives a nod to a mid-century aesthetic. This space’s development was all about, remaining current and exemplifying what happens when clean lines, texture, and bold color come together.
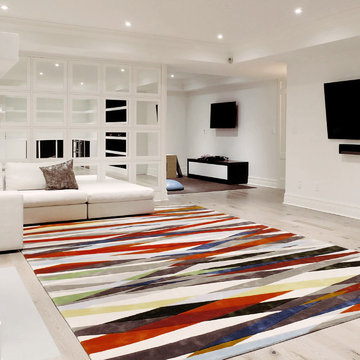
At The Kitchen Abode "It all starts with a Design". Our relaxed and personalized approach lets you explore and evaluate each element according to your needs; and our 3D Architectural software lets you see this in exacting detail.
"Creating Urban Design Cabinetry & Interiors"
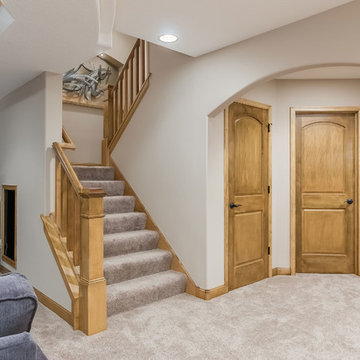
©Finished Basement Company
Inspiration för en stor vintage källare ovan mark, med grå väggar, heltäckningsmatta, en standard öppen spis, en spiselkrans i sten och grått golv
Inspiration för en stor vintage källare ovan mark, med grå väggar, heltäckningsmatta, en standard öppen spis, en spiselkrans i sten och grått golv
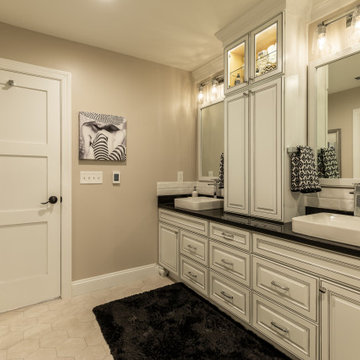
This older couple residing in a golf course community wanted to expand their living space and finish up their unfinished basement for entertainment purposes and more.
Their wish list included: exercise room, full scale movie theater, fireplace area, guest bedroom, full size master bath suite style, full bar area, entertainment and pool table area, and tray ceiling.
After major concrete breaking and running ground plumbing, we used a dead corner of basement near staircase to tuck in bar area.
A dual entrance bathroom from guest bedroom and main entertainment area was placed on far wall to create a large uninterrupted main floor area. A custom barn door for closet gives extra floor space to guest bedroom.
New movie theater room with multi-level seating, sound panel walls, two rows of recliner seating, 120-inch screen, state of art A/V system, custom pattern carpeting, surround sound & in-speakers, custom molding and trim with fluted columns, custom mahogany theater doors.
The bar area includes copper panel ceiling and rope lighting inside tray area, wrapped around cherry cabinets and dark granite top, plenty of stools and decorated with glass backsplash and listed glass cabinets.
The main seating area includes a linear fireplace, covered with floor to ceiling ledger stone and an embedded television above it.
The new exercise room with two French doors, full mirror walls, a couple storage closets, and rubber floors provide a fully equipped home gym.
The unused space under staircase now includes a hidden bookcase for storage and A/V equipment.
New bathroom includes fully equipped body sprays, large corner shower, double vanities, and lots of other amenities.
Carefully selected trim work, crown molding, tray ceiling, wainscoting, wide plank engineered flooring, matching stairs, and railing, makes this basement remodel the jewel of this community.
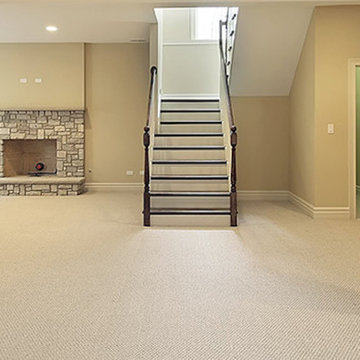
Idéer för stora vintage källare, med beige väggar, heltäckningsmatta, en standard öppen spis, en spiselkrans i sten och beiget golv
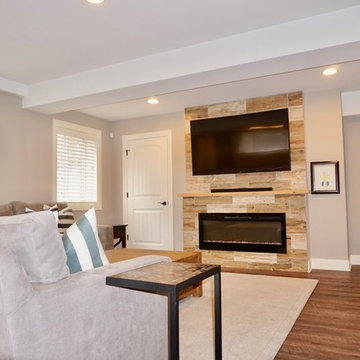
A wall mounted TV hangs over an electric fireplace. Wood look porcelain tile clads the front of the fireplace and a simple wood mantel adds contrast and texture.
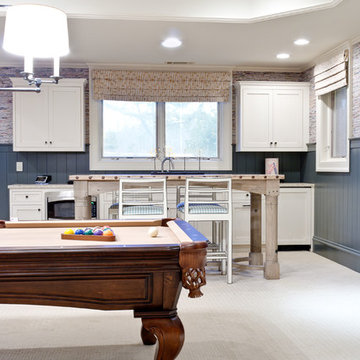
Idéer för mycket stora vintage källare ovan mark, med flerfärgade väggar, ljust trägolv, en standard öppen spis och en spiselkrans i trä
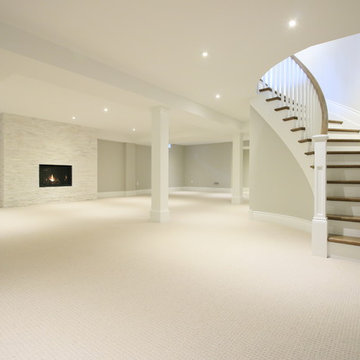
open floor plan basement covering 1000 sq ft with built in gas fireplace and stone surround, custom wood columns to accent the main floor trim details and casing, new curved stairs replacing L shaped builder service stairs meeting berber carpet atop new subfloor
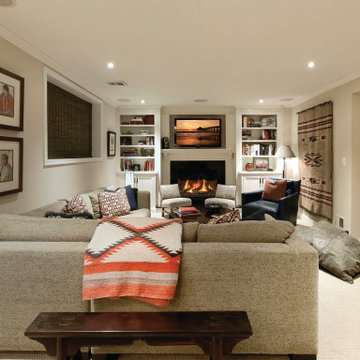
Inredning av en amerikansk källare utan fönster, med beige väggar, heltäckningsmatta, en standard öppen spis, en spiselkrans i trä och beiget golv
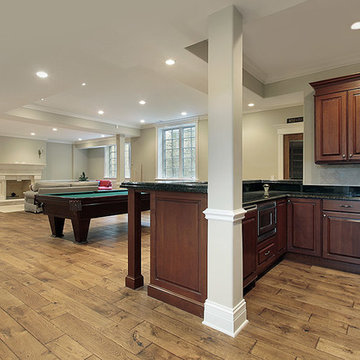
Inspiration för en stor vintage källare utan ingång, med beige väggar, ljust trägolv och en standard öppen spis
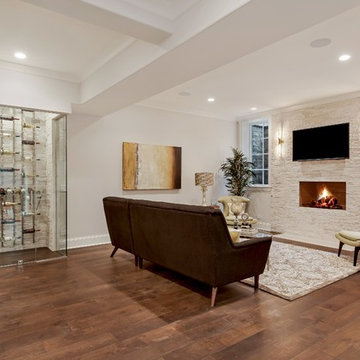
r
Idéer för att renovera en vintage källare, med grå väggar, mörkt trägolv, en standard öppen spis och en spiselkrans i trä
Idéer för att renovera en vintage källare, med grå väggar, mörkt trägolv, en standard öppen spis och en spiselkrans i trä
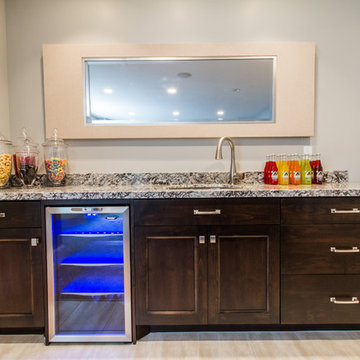
A basement wet bar featuring stained cabinets, modern tile and beautiful granite counter tops.
Inredning av en klassisk mellanstor källare ovan mark, med beige väggar, heltäckningsmatta, en standard öppen spis och beiget golv
Inredning av en klassisk mellanstor källare ovan mark, med beige väggar, heltäckningsmatta, en standard öppen spis och beiget golv
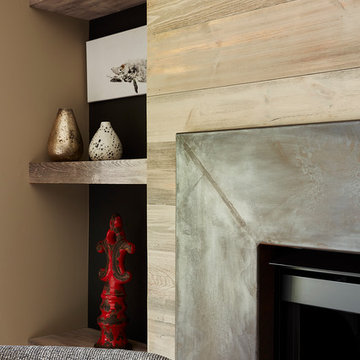
Custom metal fireplace surround.
Idéer för att renovera en mellanstor vintage källare ovan mark, med grå väggar, ljust trägolv, en standard öppen spis och grått golv
Idéer för att renovera en mellanstor vintage källare ovan mark, med grå väggar, ljust trägolv, en standard öppen spis och grått golv
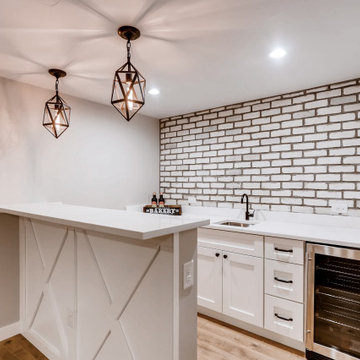
Rustic brick wall with a wet bar.
Inspiration för mellanstora lantliga källare utan ingång, med en hemmabar, grå väggar, heltäckningsmatta, en standard öppen spis, en spiselkrans i trä och flerfärgat golv
Inspiration för mellanstora lantliga källare utan ingång, med en hemmabar, grå väggar, heltäckningsmatta, en standard öppen spis, en spiselkrans i trä och flerfärgat golv
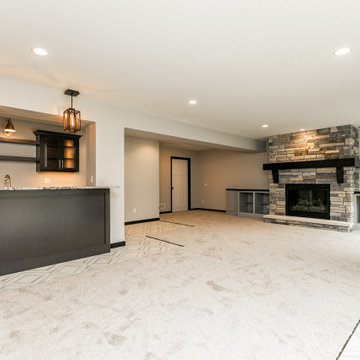
Lower level
Idéer för en klassisk källare ovan mark, med en hemmabar, heltäckningsmatta och en standard öppen spis
Idéer för en klassisk källare ovan mark, med en hemmabar, heltäckningsmatta och en standard öppen spis
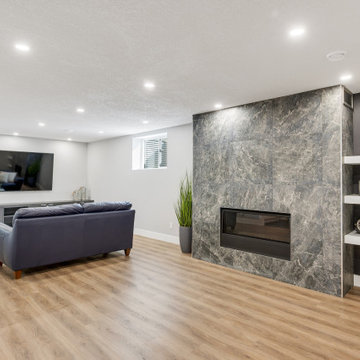
Exempel på en mellanstor modern källare utan fönster, med grå väggar, vinylgolv, en standard öppen spis, en spiselkrans i trä och brunt golv
619 foton på beige källare, med en standard öppen spis
9