810 foton på beige källare
Sortera efter:
Budget
Sortera efter:Populärt i dag
41 - 60 av 810 foton
Artikel 1 av 3

April Sledge, Photography at Dawn
Idéer för en klassisk källare utan fönster, med grå väggar, en bred öppen spis, en spiselkrans i metall och mörkt trägolv
Idéer för en klassisk källare utan fönster, med grå väggar, en bred öppen spis, en spiselkrans i metall och mörkt trägolv

This full basement renovation included adding a mudroom area, media room, a bedroom, a full bathroom, a game room, a kitchen, a gym and a beautiful custom wine cellar. Our clients are a family that is growing, and with a new baby, they wanted a comfortable place for family to stay when they visited, as well as space to spend time themselves. They also wanted an area that was easy to access from the pool for entertaining, grabbing snacks and using a new full pool bath.We never treat a basement as a second-class area of the house. Wood beams, customized details, moldings, built-ins, beadboard and wainscoting give the lower level main-floor style. There’s just as much custom millwork as you’d see in the formal spaces upstairs. We’re especially proud of the wine cellar, the media built-ins, the customized details on the island, the custom cubbies in the mudroom and the relaxing flow throughout the entire space.

Idéer för en modern källare utan ingång, med beige väggar, mellanmörkt trägolv, en standard öppen spis, en spiselkrans i sten och brunt golv
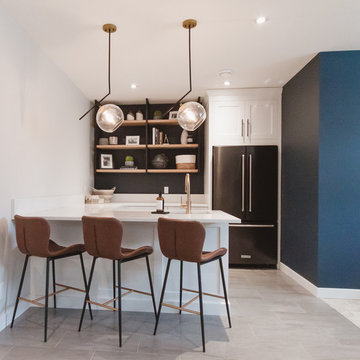
After an insurance claim due to water damage, it was time to give this family a functional basement space to match the rest of their beautiful home! Tackling both the general contracting + design work, this space features an asymmetrical fireplace/ TV unit, custom bar area and a new bedroom space for their daughter!

Teen hangout space, photos by Tira Khan
Inredning av en modern mellanstor källare utan fönster, med vita väggar, betonggolv, en standard öppen spis och en spiselkrans i tegelsten
Inredning av en modern mellanstor källare utan fönster, med vita väggar, betonggolv, en standard öppen spis och en spiselkrans i tegelsten
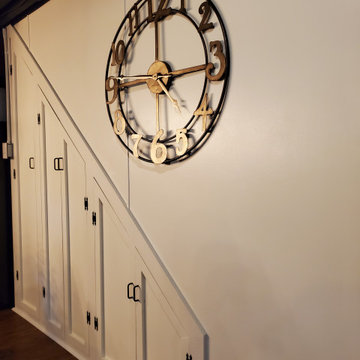
Inspiration för mellanstora industriella källare utan fönster, med vita väggar, laminatgolv, en standard öppen spis, en spiselkrans i trä och brunt golv
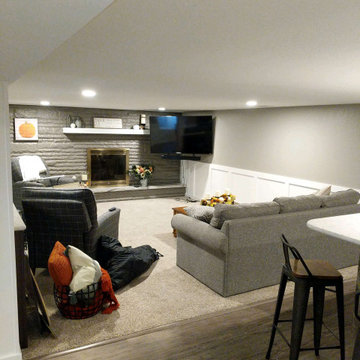
Inredning av en amerikansk stor källare utan fönster, med grå väggar, vinylgolv, en standard öppen spis, en spiselkrans i tegelsten och grått golv
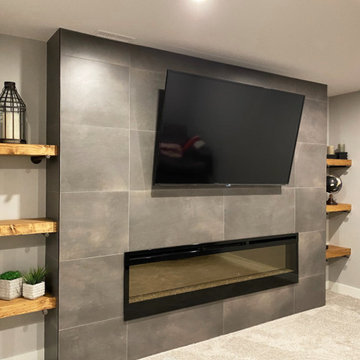
Floor to ceiling tiled fireplace/media wall. Floating rustic shelves with black pipe supports. Electric fireplace.
Industriell inredning av en mellanstor källare utan fönster, med grå väggar, heltäckningsmatta, en hängande öppen spis, en spiselkrans i trä och grått golv
Industriell inredning av en mellanstor källare utan fönster, med grå väggar, heltäckningsmatta, en hängande öppen spis, en spiselkrans i trä och grått golv

Beautiful, large basement finish with many custom finishes for this family to enjoy!
Idéer för stora vintage källare ovan mark, med grå väggar, vinylgolv, en spiselkrans i sten, grått golv och en öppen hörnspis
Idéer för stora vintage källare ovan mark, med grå väggar, vinylgolv, en spiselkrans i sten, grått golv och en öppen hörnspis
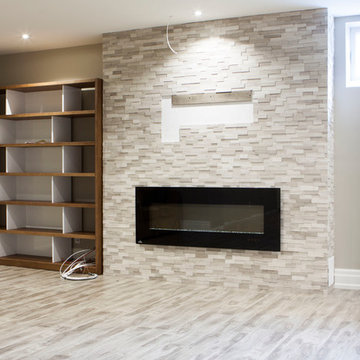
Marble cladding around a 60" Napoleon electric fireplace
Inspiration för en stor funkis källare utan fönster, med grå väggar, laminatgolv, en standard öppen spis, en spiselkrans i tegelsten och grått golv
Inspiration för en stor funkis källare utan fönster, med grå väggar, laminatgolv, en standard öppen spis, en spiselkrans i tegelsten och grått golv
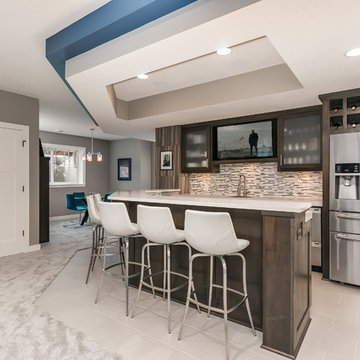
©Finished Basement Company
Modern inredning av en stor källare utan ingång, med grå väggar, heltäckningsmatta, en öppen hörnspis, en spiselkrans i trä och grått golv
Modern inredning av en stor källare utan ingång, med grå väggar, heltäckningsmatta, en öppen hörnspis, en spiselkrans i trä och grått golv

Today’s basements are much more than dark, dingy spaces or rec rooms of years ago. Because homeowners are spending more time in them, basements have evolved into lower-levels with distinctive spaces, complete with stone and marble fireplaces, sitting areas, coffee and wine bars, home theaters, over sized guest suites and bathrooms that rival some of the most luxurious resort accommodations.
Gracing the lakeshore of Lake Beulah, this homes lower-level presents a beautiful opening to the deck and offers dynamic lake views. To take advantage of the home’s placement, the homeowner wanted to enhance the lower-level and provide a more rustic feel to match the home’s main level, while making the space more functional for boating equipment and easy access to the pier and lakefront.
Jeff Auberger designed a seating area to transform into a theater room with a touch of a button. A hidden screen descends from the ceiling, offering a perfect place to relax after a day on the lake. Our team worked with a local company that supplies reclaimed barn board to add to the decor and finish off the new space. Using salvaged wood from a corn crib located in nearby Delavan, Jeff designed a charming area near the patio door that features two closets behind sliding barn doors and a bench nestled between the closets, providing an ideal spot to hang wet towels and store flip flops after a day of boating. The reclaimed barn board was also incorporated into built-in shelving alongside the fireplace and an accent wall in the updated kitchenette.
Lastly the children in this home are fans of the Harry Potter book series, so naturally, there was a Harry Potter themed cupboard under the stairs created. This cozy reading nook features Hogwartz banners and wizarding wands that would amaze any fan of the book series.

Robb Siverson Photography
Idéer för stora funkis källare utan ingång, med grå väggar, heltäckningsmatta, en dubbelsidig öppen spis, en spiselkrans i trä och beiget golv
Idéer för stora funkis källare utan ingång, med grå väggar, heltäckningsmatta, en dubbelsidig öppen spis, en spiselkrans i trä och beiget golv

Idéer för vintage källare, med blå väggar, heltäckningsmatta, en bred öppen spis och en spiselkrans i sten
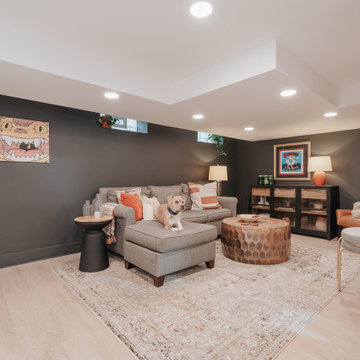
Foto på en funkis källare utan fönster, med en hemmabar, flerfärgade väggar, vinylgolv, en dubbelsidig öppen spis, en spiselkrans i trä och brunt golv
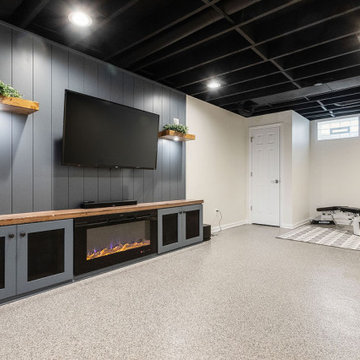
We transitioned this unfinished basement to a functional space including a kitchen, workout room, lounge area, extra bathroom and music room. The homeowners opted for an exposed black ceiling and epoxy coated floor, and upgraded the stairwell with creative two-toned shiplap and a stained wood tongue and groove ceiling. This is a perfect example of using an unfinished basement to increase useable space that meets your specific needs.

Basement living area
Inspiration för stora moderna källare ovan mark, med en hemmabar, beige väggar, ljust trägolv, en standard öppen spis och en spiselkrans i trä
Inspiration för stora moderna källare ovan mark, med en hemmabar, beige väggar, ljust trägolv, en standard öppen spis och en spiselkrans i trä
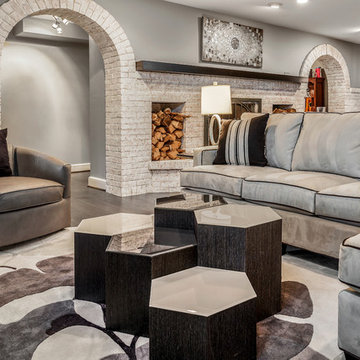
Signature Design Interiors enjoyed transforming this family’s traditional basement into a modern family space for watching sports and movies that could also double as the perfect setting for entertaining friends and guests. Multiple comfortable seating areas were needed and a complete update to all the finishes, from top to bottom, was required.
A classy color palette of platinum, champagne, and smoky gray ties all of the spaces together, while geometric shapes and patterns add pops of interest. Every surface was touched, from the flooring to the walls and ceilings and all new furnishings were added.
One of the most traditional architectural features in the existing space was the red brick fireplace, accent wall and arches. We painted those white and gave it a distressed finish. Berber carpeting was replaced with an engineered wood flooring with a weathered texture, which is easy to maintain and clean.
In the television viewing area, a microfiber sectional is accented with a series of hexagonal tables that have been grouped together to form a multi-surface coffee table with depth, creating an unexpected focal point to the room. A rich leather accent chair and luxe area rug with a modern floral pattern ties in the overall color scheme. New geometric patterned window treatments provide the perfect frame for the wall mounted flat screen television. Oval table lamps in a brushed silver finish add not only light, but also tons of style. Just behind the sofa, there is a custom designed console table with built-in electrical and USB outlets that is paired with leather stools for additional seating when needed. Floor outlets were installed under the sectional in order to get power to the console table. How’s that for charging convenience?
Behind the TV area and beside the bar is a small sitting area. It had an existing metal pendant light, which served as a source of design inspiration to build upon. Here, we added a table for games with leather chairs that compliment those at the console table. The family’s sports memorabilia is featured on the walls and the floor is punctuated with a fantastic area rug that brings in our color theme and a dramatic geometric pattern.
We are so pleased with the results and wish our clients many years of cheering on their favorite sports teams, watching movies, and hosting great parties in their new modern basement!
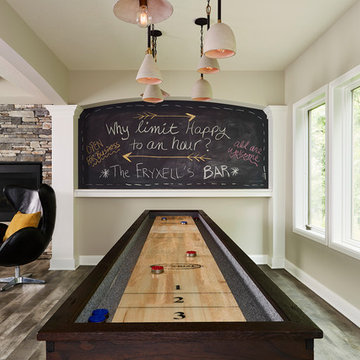
This new basement finish is a home owners dream for entertaining! Features include: an amazing bar with black cabinetry with brushed brass hardware, rustic barn wood herringbone ceiling detail and beams, sliding barn door, plank flooring, shiplap walls, chalkboard wall with an integrated drink ledge, 2 sided fireplace with stacked stone and TV niche, and a stellar bathroom!

Bild på en stor rustik källare utan fönster, med en spiselkrans i sten, beige väggar och en standard öppen spis
810 foton på beige källare
3