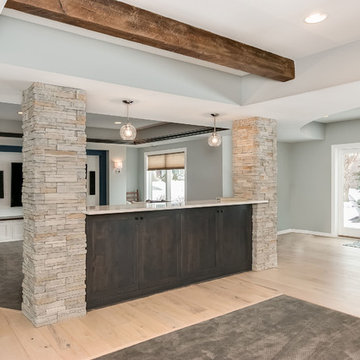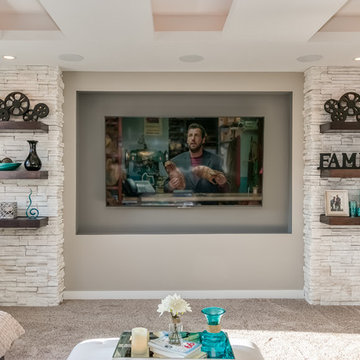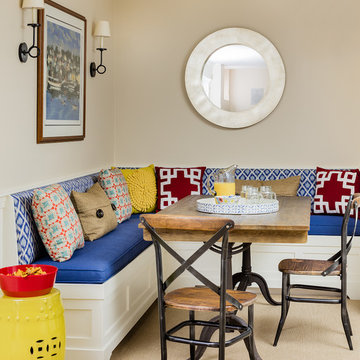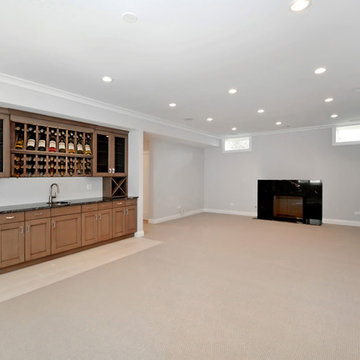1 044 foton på beige källare utan ingång
Sortera efter:
Budget
Sortera efter:Populärt i dag
1 - 20 av 1 044 foton
Artikel 1 av 3

Idéer för vintage källare utan ingång, med grå väggar, mörkt trägolv och ett spelrum

Photographer: Bob Narod
Bild på en stor vintage källare utan ingång, med brunt golv, laminatgolv och flerfärgade väggar
Bild på en stor vintage källare utan ingång, med brunt golv, laminatgolv och flerfärgade väggar

©Finished Basement Company
Foto på en stor vintage källare utan ingång, med grå väggar, ljust trägolv, en dubbelsidig öppen spis, en spiselkrans i sten och beiget golv
Foto på en stor vintage källare utan ingång, med grå väggar, ljust trägolv, en dubbelsidig öppen spis, en spiselkrans i sten och beiget golv

Idéer för lantliga källare utan ingång, med beige väggar, heltäckningsmatta och beiget golv

This used to be a completely unfinished basement with concrete floors, cinder block walls, and exposed floor joists above. The homeowners wanted to finish the space to include a wet bar, powder room, separate play room for their daughters, bar seating for watching tv and entertaining, as well as a finished living space with a television with hidden surround sound speakers throughout the space. They also requested some unfinished spaces; one for exercise equipment, and one for HVAC, water heater, and extra storage. With those requests in mind, I designed the basement with the above required spaces, while working with the contractor on what components needed to be moved. The homeowner also loved the idea of sliding barn doors, which we were able to use as at the opening to the unfinished storage/HVAC area.

Martha O'Hara Interiors, Interior Design | L. Cramer Builders + Remodelers, Builder | Troy Thies, Photography | Shannon Gale, Photo Styling
Please Note: All “related,” “similar,” and “sponsored” products tagged or listed by Houzz are not actual products pictured. They have not been approved by Martha O’Hara Interiors nor any of the professionals credited. For information about our work, please contact design@oharainteriors.com.

Klassisk inredning av en liten källare utan ingång, med flerfärgade väggar, klinkergolv i porslin och beiget golv

Flatscreen + Apple TV + surround sound.
Scott Amundson Photography
Inspiration för en mellanstor vintage källare utan ingång, med beige väggar, heltäckningsmatta och beiget golv
Inspiration för en mellanstor vintage källare utan ingång, med beige väggar, heltäckningsmatta och beiget golv

Photo by Michael J. Lee
Idéer för stora lantliga källare utan ingång, med beige väggar, heltäckningsmatta och beiget golv
Idéer för stora lantliga källare utan ingång, med beige väggar, heltäckningsmatta och beiget golv

Bild på en maritim källare utan ingång, med beige väggar, ljust trägolv och beiget golv

Modern inredning av en källare utan ingång, med grå väggar, mellanmörkt trägolv och brunt golv

Idéer för industriella källare utan ingång, med bruna väggar, mellanmörkt trägolv och brunt golv

Paul Burk
Exempel på en stor modern källare utan ingång, med ljust trägolv och beiget golv
Exempel på en stor modern källare utan ingång, med ljust trägolv och beiget golv

Exempel på en mellanstor klassisk källare utan ingång, med grå väggar, heltäckningsmatta, en standard öppen spis, en spiselkrans i sten och brunt golv

The homeowners were ready to renovate this basement to add more living space for the entire family. Before, the basement was used as a playroom, guest room and dark laundry room! In order to give the illusion of higher ceilings, the acoustical ceiling tiles were removed and everything was painted white. The renovated space is now used not only as extra living space, but also a room to entertain in.
Photo Credit: Natan Shar of BHAMTOURS

Our clients wanted to finish the walkout basement in their 10-year old home. They were looking for a family room, craft area, bathroom and a space to transform into a “guest room” for the occasional visitor. They wanted a space that could handle a crowd of young children, provide lots of storage and was bright and colorful. The result is a beautiful space featuring custom cabinets, a kitchenette, a craft room, and a large open area for play and entertainment. Cleanup is a snap with durable surfaces and movable storage, and the furniture is easy for children to rearrange. Photo by John Reed Foresman.

©Finished Basement Company
Inspiration för mycket stora moderna källare utan ingång, med grå väggar, mörkt trägolv, en bred öppen spis, en spiselkrans i trä och brunt golv
Inspiration för mycket stora moderna källare utan ingång, med grå väggar, mörkt trägolv, en bred öppen spis, en spiselkrans i trä och brunt golv

This lower-level entertainment area and spare bedroom is the perfect flex space for game nights, family gatherings, and hosting overnight guests. We furnished the space in a soft palette of light blues and cream-colored neutrals. This palette feels cohesive with the other rooms in the home and helps the area feel bright, with or without great natural lighting.
For functionality, we also offered two seating options, this 2-3 person sofa and a comfortable upholstered chair that can be easily moved to face the TV or cozy up to the ottoman when you break out the board games.

Basement finished to include game room, family room, shiplap wall treatment, sliding barn door and matching beam, numerous built-ins, new staircase, home gym, locker room and bathroom in addition to wine bar area.
1 044 foton på beige källare utan ingång
1
