172 foton på beige kök, med gult stänkskydd
Sortera efter:
Budget
Sortera efter:Populärt i dag
41 - 60 av 172 foton
Artikel 1 av 3
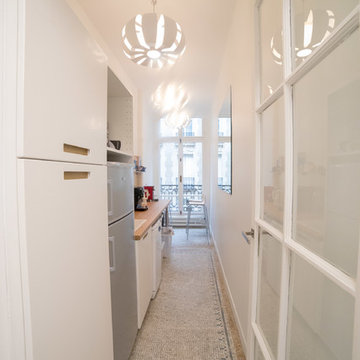
Exempel på ett avskilt klassiskt beige linjärt beige kök, med en nedsänkt diskho, luckor med profilerade fronter, vita skåp, laminatbänkskiva, gult stänkskydd, stänkskydd i metallkakel, rostfria vitvaror, klinkergolv i keramik och flerfärgat golv
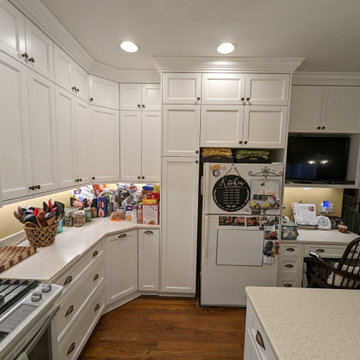
Bild på ett mellanstort lantligt beige beige kök, med en rustik diskho, skåp i shakerstil, vita skåp, bänkskiva i koppar, gult stänkskydd, vita vitvaror, mellanmörkt trägolv, en köksö och brunt golv
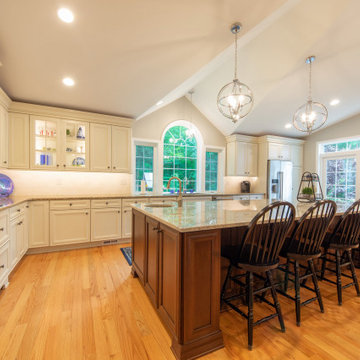
Klassisk inredning av ett stort beige beige kök med öppen planlösning, med släta luckor, granitbänkskiva, gult stänkskydd, stänkskydd i travertin, ljust trägolv och en köksö
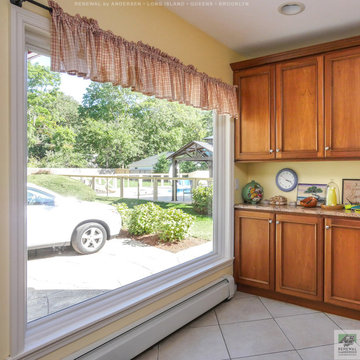
Fabulous kitchen with large new picture window we installed. This huge new window looks out on a large back yard and provides dramatic style and superb energy efficiency. Replacing your home windows is just a phone call away with Renewal by Andersen of Long Island, serving Suffolk, Nassau, Queens and Brooklyn.
Find out more about replacing your home windows -- Contact Us Today! 844-245-2799
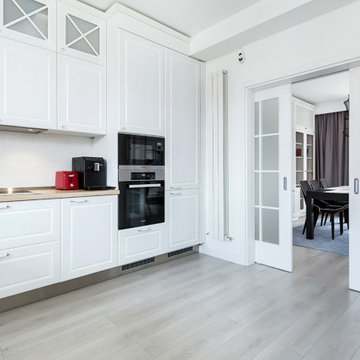
Focus was placed on the aesthetic, as well as on the function. One important characteristic of the project was conceiving the house as a refuge, a cozy place after a tiring day of work and an oasis of silence in the urban chaos.
Personality and individuality were infused by custom made furniture (adjusted to the dimensions of the rooms for rational use of space), well-chosen statement furniture pieces (dining table, wall clock, lighting, nightstands, vanity desk chair, etc.) and attention to details.
Breaking the monotony was accomplished by unexpected combinations of textures and materials: slate on the furniture fronts, wood, painted MDF, cow leather carpet.
The main stylistic direction is given by elegant lines that evoke Classicism but strongly anchored into the present day, while at the same time maintaining simple and clean graphics.
Good communication with the beneficiaries led to an interior design concept that emphasizes the qualities of their home.
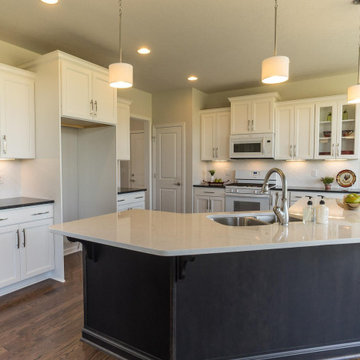
Beautiful Inde Kitchen
Foto på ett stort vintage beige l-kök, med en dubbel diskho, skåp i shakerstil, vita skåp, gult stänkskydd, vita vitvaror, laminatgolv, en köksö och brunt golv
Foto på ett stort vintage beige l-kök, med en dubbel diskho, skåp i shakerstil, vita skåp, gult stänkskydd, vita vitvaror, laminatgolv, en köksö och brunt golv
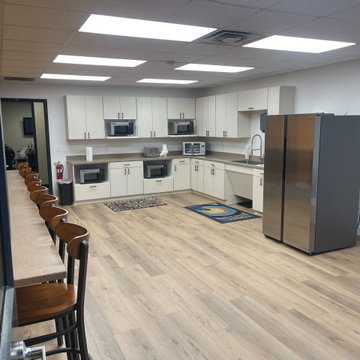
The Break Room Remodeling Project for Emerson Company aimed to transform the existing break room into a modern, functional, and aesthetically pleasing space. The comprehensive renovation included countertop replacement, flooring installation, cabinet refurbishment, and a fresh coat of paint. The goal was to create an inviting and comfortable environment that enhanced employee well-being, fostered collaboration, and aligned with Emerson Company's image.
Scope of Work:
Countertop Replacement, Flooring Installation, Cabinet Refurbishment, Painting, Lighting Enhancement, Furniture and Fixtures, Design and Layout, Timeline and Project Management
Benefits and Outcomes:
Enhanced Employee Experience, Improved Productivity, Enhanced Company Image, Higher Retention Rates
The Break Room Remodeling Project at Emerson Company successfully elevated the break room into a modern and functional space that aligned with the company's values and enhanced the overall work environment.
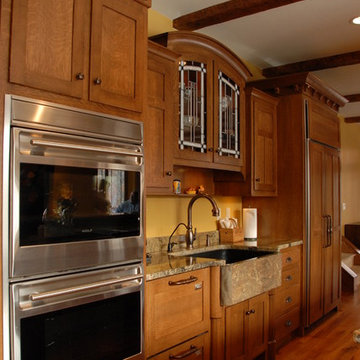
Inspiration för ett stort vintage beige beige kök, med en rustik diskho, skåp i shakerstil, granitbänkskiva, gult stänkskydd, en köksö, brunt golv, skåp i ljust trä, integrerade vitvaror och ljust trägolv
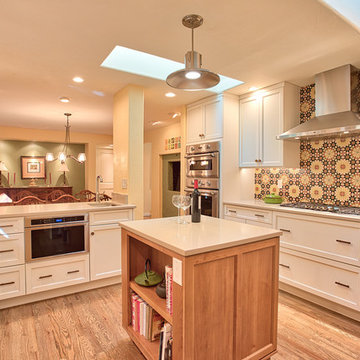
Deb Cochrane Photography
Bild på ett avskilt, mellanstort vintage beige beige u-kök, med en undermonterad diskho, släta luckor, vita skåp, bänkskiva i kvartsit, gult stänkskydd, stänkskydd i terrakottakakel, rostfria vitvaror, mellanmörkt trägolv, en köksö och brunt golv
Bild på ett avskilt, mellanstort vintage beige beige u-kök, med en undermonterad diskho, släta luckor, vita skåp, bänkskiva i kvartsit, gult stänkskydd, stänkskydd i terrakottakakel, rostfria vitvaror, mellanmörkt trägolv, en köksö och brunt golv
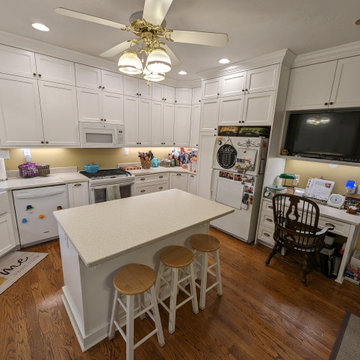
Inspiration för ett mellanstort lantligt beige beige kök, med en rustik diskho, skåp i shakerstil, vita skåp, bänkskiva i koppar, gult stänkskydd, vita vitvaror, mellanmörkt trägolv, en köksö och brunt golv
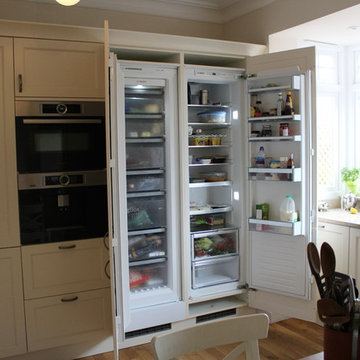
Inspiration för mellanstora klassiska beige kök, med en undermonterad diskho, skåp i shakerstil, vita skåp, bänkskiva i koppar, gult stänkskydd, glaspanel som stänkskydd, rostfria vitvaror och mörkt trägolv
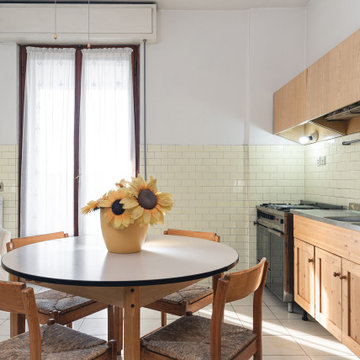
Committente: Studio Immobiliare GR Firenze. Ripresa fotografica: impiego obiettivo 24mm su pieno formato; macchina su treppiedi con allineamento ortogonale dell'inquadratura; impiego luce naturale esistente con l'ausilio di luci flash e luci continue 5400°K. Post-produzione: aggiustamenti base immagine; fusione manuale di livelli con differente esposizione per produrre un'immagine ad alto intervallo dinamico ma realistica; rimozione elementi di disturbo. Obiettivo commerciale: realizzazione fotografie di complemento ad annunci su siti web agenzia immobiliare; pubblicità su social network; pubblicità a stampa (principalmente volantini e pieghevoli).
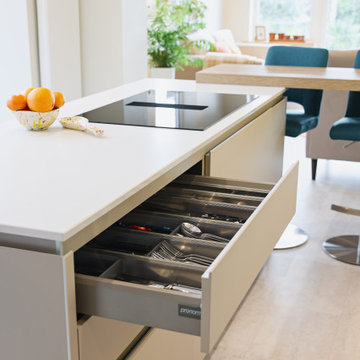
Idéer för att renovera ett mellanstort funkis beige linjärt beige kök med öppen planlösning, med släta luckor, grå skåp, bänkskiva i kvartsit, gult stänkskydd, glaspanel som stänkskydd, integrerade vitvaror, kalkstensgolv och en köksö
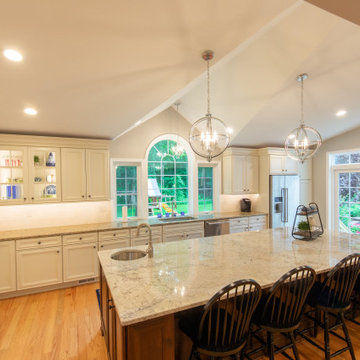
Idéer för ett stort klassiskt beige kök med öppen planlösning, med släta luckor, granitbänkskiva, gult stänkskydd, stänkskydd i travertin, ljust trägolv och en köksö
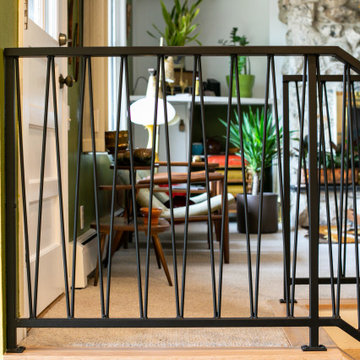
60 tals inredning av ett avskilt, mellanstort beige beige l-kök, med en undermonterad diskho, släta luckor, skåp i mellenmörkt trä, bänkskiva i kvarts, gult stänkskydd, stänkskydd i keramik, rostfria vitvaror, ljust trägolv och brunt golv
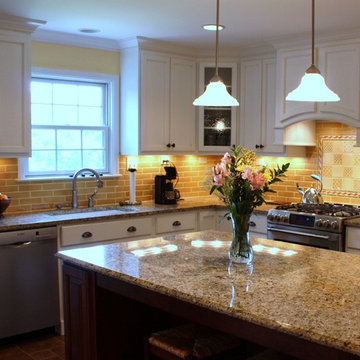
A bright yellow backsplash to compliment the traditional styled kitchen!
Inredning av ett klassiskt beige beige kök, med en undermonterad diskho, luckor med infälld panel, vita skåp, granitbänkskiva, gult stänkskydd, stänkskydd i tunnelbanekakel, rostfria vitvaror, klinkergolv i porslin och en köksö
Inredning av ett klassiskt beige beige kök, med en undermonterad diskho, luckor med infälld panel, vita skåp, granitbänkskiva, gult stänkskydd, stänkskydd i tunnelbanekakel, rostfria vitvaror, klinkergolv i porslin och en köksö
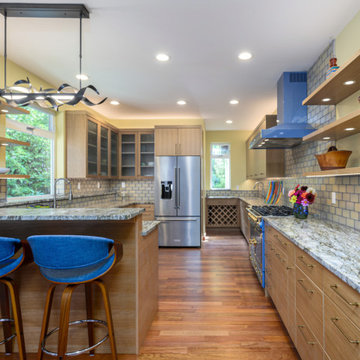
We took out a funky pantry and opened up the entire kitchen by adding a window tot eh end and extending the kitchen into the old pantry to create a little coffee area. The refrigerator got moved, and a new Blue La Cornue Stove takes center stage.
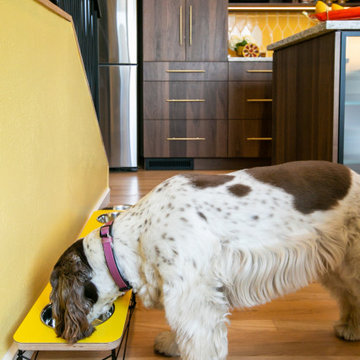
Inspiration för avskilda, mellanstora retro beige l-kök, med en undermonterad diskho, släta luckor, skåp i mellenmörkt trä, bänkskiva i kvarts, gult stänkskydd, stänkskydd i keramik, rostfria vitvaror, ljust trägolv, en köksö och brunt golv
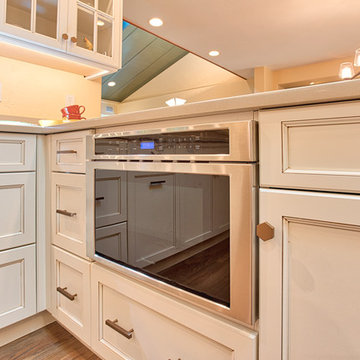
Deb Cochrane Photography
Inredning av ett klassiskt avskilt, mellanstort beige beige u-kök, med en undermonterad diskho, släta luckor, vita skåp, bänkskiva i kvartsit, gult stänkskydd, stänkskydd i terrakottakakel, rostfria vitvaror, mellanmörkt trägolv, en köksö och brunt golv
Inredning av ett klassiskt avskilt, mellanstort beige beige u-kök, med en undermonterad diskho, släta luckor, vita skåp, bänkskiva i kvartsit, gult stänkskydd, stänkskydd i terrakottakakel, rostfria vitvaror, mellanmörkt trägolv, en köksö och brunt golv
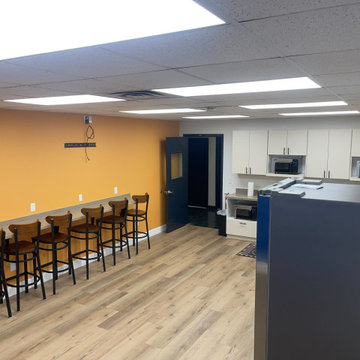
The Break Room Remodeling Project for Emerson Company aimed to transform the existing break room into a modern, functional, and aesthetically pleasing space. The comprehensive renovation included countertop replacement, flooring installation, cabinet refurbishment, and a fresh coat of paint. The goal was to create an inviting and comfortable environment that enhanced employee well-being, fostered collaboration, and aligned with Emerson Company's image.
Scope of Work:
Countertop Replacement, Flooring Installation, Cabinet Refurbishment, Painting, Lighting Enhancement, Furniture and Fixtures, Design and Layout, Timeline and Project Management
Benefits and Outcomes:
Enhanced Employee Experience, Improved Productivity, Enhanced Company Image, Higher Retention Rates
The Break Room Remodeling Project at Emerson Company successfully elevated the break room into a modern and functional space that aligned with the company's values and enhanced the overall work environment.
172 foton på beige kök, med gult stänkskydd
3