4 236 foton på beige kök, med träbänkskiva
Sortera efter:
Budget
Sortera efter:Populärt i dag
61 - 80 av 4 236 foton
Artikel 1 av 3

This beautiful Birmingham, MI home had been renovated prior to our clients purchase, but the style and overall design was not a fit for their family. They really wanted to have a kitchen with a large “eat-in” island where their three growing children could gather, eat meals and enjoy time together. Additionally, they needed storage, lots of storage! We decided to create a completely new space.
The original kitchen was a small “L” shaped workspace with the nook visible from the front entry. It was completely closed off to the large vaulted family room. Our team at MSDB re-designed and gutted the entire space. We removed the wall between the kitchen and family room and eliminated existing closet spaces and then added a small cantilevered addition toward the backyard. With the expanded open space, we were able to flip the kitchen into the old nook area and add an extra-large island. The new kitchen includes oversized built in Subzero refrigeration, a 48” Wolf dual fuel double oven range along with a large apron front sink overlooking the patio and a 2nd prep sink in the island.
Additionally, we used hallway and closet storage to create a gorgeous walk-in pantry with beautiful frosted glass barn doors. As you slide the doors open the lights go on and you enter a completely new space with butcher block countertops for baking preparation and a coffee bar, subway tile backsplash and room for any kind of storage needed. The homeowners love the ability to display some of the wine they’ve purchased during their travels to Italy!
We did not stop with the kitchen; a small bar was added in the new nook area with additional refrigeration. A brand-new mud room was created between the nook and garage with 12” x 24”, easy to clean, porcelain gray tile floor. The finishing touches were the new custom living room fireplace with marble mosaic tile surround and marble hearth and stunning extra wide plank hand scraped oak flooring throughout the entire first floor.

Shelly Harrison
Inspiration för ett maritimt skafferi, med vita skåp, träbänkskiva, rostfria vitvaror och öppna hyllor
Inspiration för ett maritimt skafferi, med vita skåp, träbänkskiva, rostfria vitvaror och öppna hyllor

Inspiration för moderna kök, med träbänkskiva, luckor med upphöjd panel, vita skåp, flerfärgad stänkskydd och rostfria vitvaror

Nordisk inredning av ett litet beige linjärt beige kök och matrum, med en undermonterad diskho, luckor med upphöjd panel, turkosa skåp, träbänkskiva, vitt stänkskydd, stänkskydd i tunnelbanekakel, vita vitvaror, laminatgolv och beiget golv

La cuisine ouverte sur le séjour est aménagée avec un ilôt central qui intègre des rangements d’un côté et de l’autre une banquette sur mesure, élément central et design de la pièce à vivre. pièce à vivre. Les éléments hauts sont regroupés sur le côté alors que le mur faisant face à l'îlot privilégie l'épure et le naturel avec ses zelliges et une étagère murale en bois.

Photo by Travis Peterson
Inredning av ett modernt stort vit vitt kök, med en rustik diskho, släta luckor, grå skåp, träbänkskiva, vitt stänkskydd, stänkskydd i tunnelbanekakel, svarta vitvaror, ljust trägolv och en köksö
Inredning av ett modernt stort vit vitt kök, med en rustik diskho, släta luckor, grå skåp, träbänkskiva, vitt stänkskydd, stänkskydd i tunnelbanekakel, svarta vitvaror, ljust trägolv och en köksö

Inredning av ett minimalistiskt litet beige beige l-kök, med en nedsänkt diskho, släta luckor, vita skåp, träbänkskiva, vitt stänkskydd, integrerade vitvaror, en köksö och vitt golv
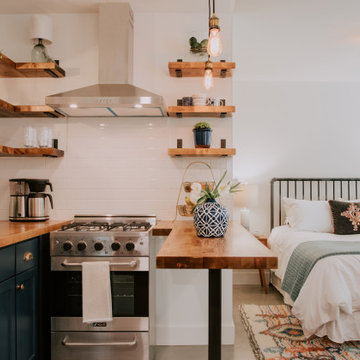
An Airbnb addition to an existing craftsman house in the historical district of Greenville, SC.
Idéer för ett litet amerikanskt u-kök, med en rustik diskho, luckor med infälld panel, blå skåp, träbänkskiva, vitt stänkskydd, stänkskydd i tunnelbanekakel, rostfria vitvaror och betonggolv
Idéer för ett litet amerikanskt u-kök, med en rustik diskho, luckor med infälld panel, blå skåp, träbänkskiva, vitt stänkskydd, stänkskydd i tunnelbanekakel, rostfria vitvaror och betonggolv

Modern inredning av ett mellanstort brun brunt parallellkök, med en trippel diskho, släta luckor, beige skåp, träbänkskiva, brunt stänkskydd, stänkskydd i trä, integrerade vitvaror, en köksö och grått golv

To keep in budget we reconfigured our client's existing IKEA kitchen and designed the kitchen area in the extension around the new layout. It looks fantastic and saved them approx. $20K.

Pantry with fully tiled wall.
Inredning av ett klassiskt brun brunt kök, med luckor med infälld panel, grå skåp, träbänkskiva, mörkt trägolv och brunt golv
Inredning av ett klassiskt brun brunt kök, med luckor med infälld panel, grå skåp, träbänkskiva, mörkt trägolv och brunt golv

Exempel på ett avskilt, litet lantligt brun brunt l-kök, med öppna hyllor, vita skåp, träbänkskiva, betonggolv och beiget golv
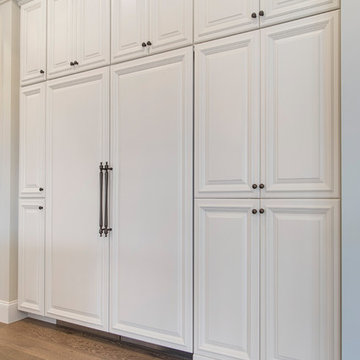
Exempel på ett stort klassiskt brun brunt kök, med en rustik diskho, luckor med upphöjd panel, blå skåp, träbänkskiva, blått stänkskydd, stänkskydd i keramik, rostfria vitvaror, ljust trägolv, en köksö och brunt golv

Stephanie Russo Photography
Inspiration för ett litet lantligt linjärt kök med öppen planlösning, med en rustik diskho, skåp i shakerstil, vita skåp, träbänkskiva, beige stänkskydd, stänkskydd i stenkakel, rostfria vitvaror, laminatgolv, en halv köksö och grått golv
Inspiration för ett litet lantligt linjärt kök med öppen planlösning, med en rustik diskho, skåp i shakerstil, vita skåp, träbänkskiva, beige stänkskydd, stänkskydd i stenkakel, rostfria vitvaror, laminatgolv, en halv köksö och grått golv

Northern Michigan summers are best spent on the water. The family can now soak up the best time of the year in their wholly remodeled home on the shore of Lake Charlevoix.
This beachfront infinity retreat offers unobstructed waterfront views from the living room thanks to a luxurious nano door. The wall of glass panes opens end to end to expose the glistening lake and an entrance to the porch. There, you are greeted by a stunning infinity edge pool, an outdoor kitchen, and award-winning landscaping completed by Drost Landscape.
Inside, the home showcases Birchwood craftsmanship throughout. Our family of skilled carpenters built custom tongue and groove siding to adorn the walls. The one of a kind details don’t stop there. The basement displays a nine-foot fireplace designed and built specifically for the home to keep the family warm on chilly Northern Michigan evenings. They can curl up in front of the fire with a warm beverage from their wet bar. The bar features a jaw-dropping blue and tan marble countertop and backsplash. / Photo credit: Phoenix Photographic

From Kitchen to Living Room. We do that.
Modern inredning av ett mellanstort brun brunt kök, med en nedsänkt diskho, släta luckor, svarta skåp, träbänkskiva, svarta vitvaror, betonggolv, en köksö och grått golv
Modern inredning av ett mellanstort brun brunt kök, med en nedsänkt diskho, släta luckor, svarta skåp, träbänkskiva, svarta vitvaror, betonggolv, en köksö och grått golv

This Brookline remodel took a very compartmentalized floor plan with hallway, separate living room, dining room, kitchen, and 3-season porch, and transformed it into one open living space with cathedral ceilings and lots of light.
photos: Abby Woodman
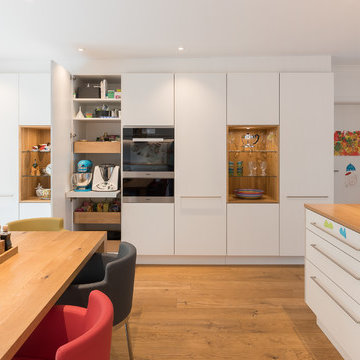
Mit durchdachter Inneneinrichtung lässt sich aus jedem Küchenschrank maximaler Stauraum herausholen. Dank Schubfächern behalten Sie den Überblick über alle Vorräte und Utensilien.
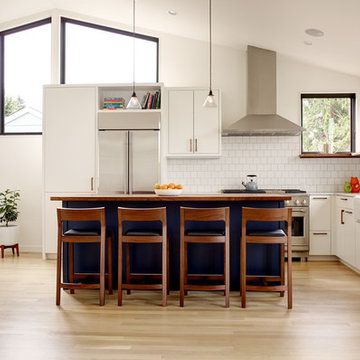
Alex Hayden Photography
Modern inredning av ett vit vitt kök, med en rustik diskho, släta luckor, blå skåp, träbänkskiva, vitt stänkskydd, rostfria vitvaror, ljust trägolv, en köksö och beiget golv
Modern inredning av ett vit vitt kök, med en rustik diskho, släta luckor, blå skåp, träbänkskiva, vitt stänkskydd, rostfria vitvaror, ljust trägolv, en köksö och beiget golv
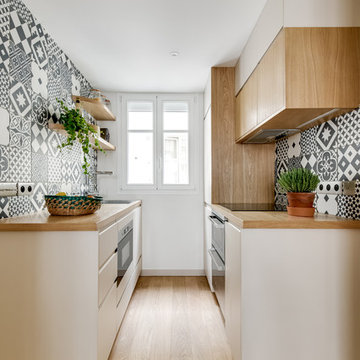
shoootin
Idéer för ett minimalistiskt parallellkök, med släta luckor, vita skåp, träbänkskiva, flerfärgad stänkskydd, stänkskydd i cementkakel, svarta vitvaror, ljust trägolv och beiget golv
Idéer för ett minimalistiskt parallellkök, med släta luckor, vita skåp, träbänkskiva, flerfärgad stänkskydd, stänkskydd i cementkakel, svarta vitvaror, ljust trägolv och beiget golv
4 236 foton på beige kök, med träbänkskiva
4