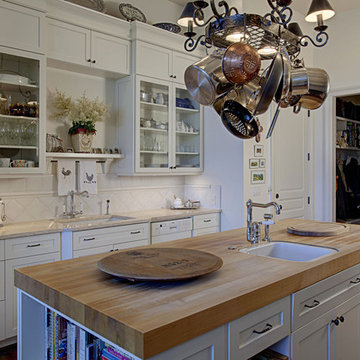4 236 foton på beige kök, med träbänkskiva
Sortera efter:
Budget
Sortera efter:Populärt i dag
121 - 140 av 4 236 foton
Artikel 1 av 3

Ronnie Bruce Photography
Bellweather Construction, LLC is a trained and certified remodeling and home improvement general contractor that specializes in period-appropriate renovations and energy efficiency improvements. Bellweather's managing partner, William Giesey, has over 20 years of experience providing construction management and design services for high-quality home renovations in Philadelphia and its Main Line suburbs. Will is a BPI-certified building analyst, NARI-certified kitchen and bath remodeler, and active member of his local NARI chapter. He is the acting chairman of a local historical commission and has participated in award-winning restoration and historic preservation projects. His work has been showcased on home tours and featured in magazines.

Foto på ett stort vintage kök, med skåp i shakerstil, vita skåp, träbänkskiva, vitt stänkskydd, rostfria vitvaror, ljust trägolv och brunt golv

Foto på ett stort medelhavsstil brun u-kök, med skåp i shakerstil, blå skåp, träbänkskiva, flerfärgad stänkskydd, rostfria vitvaror, en köksö, en rustik diskho och klinkergolv i terrakotta

Two reception room walls were knocked down to create an open-plan kitchen dining space for our client, an interior designer, and her family. This truly bespoke kitchen, designed by Woodstock Furniture, features striking, stepped doors in a spray-painted French grey finish and charcoal grey spray-painted finish on the long, narrow island unit.
The client wanted to create more open space with an extension to house the utility room so the kitchen could be reserved for cooking, living and entertaining. Once building work was complete, Andrew Hall, chief designer and managing director of Woodstock Furniture, was enlisted to realise the client's vision - a minimalist, industrial-style, yet welcoming, open-plan kitchen with classic contemporary styling. The client had not had a bespoke kitchen so was looking forward to experiencing a quality feel and finish with all the cabinetry closing and aligning properly with plenty of storage factored in to the design.
A painted, pale grey colour scheme was chosen for the kitchen with a charcoal-grey island unit for a dramatic focal point. Stepped doors were designed to create a unique look to the bespoke cabinetry and a Victorian lamp post base was sourced from an architectural salvage yard to support the breakfast bar with an original, contrasting feature to the black island cabinets.
The island unit fits in perfectly with the room's proportions and was designed to be long and narrow to house the sink, integrated dishwasher, recycling needs, crockery and provide the perfect place for guests to gather when entertaining. The worktops on either side of the range cooker are used for food prep with a small sink for rinsing and draining, which doubles up as an ice sink for chilling wine at parties. This open-plan scheme includes a dining area, which leads off from the kitchen with space for seating ten people comfortably. Dark lights were installed to echo the sleek charcoal grey on the island unit and one of the pendant lights is directly above the tap to highlight the chrome finish with five lighting circuits in the kitchen and adjacent dining room.

An airy and light feeling inhabits this kitchen from the white walls to the white cabinets to the bamboo countertop and to the contemporary glass pendant lighting. Glass subway tile serves as the backsplash with an accent of organic leaf shaped glass tile over the cooktop. The island is a two part system that has one stationary piece closes to the window shown here and a movable piece running parallel to the dining room on the left. The movable piece may be moved around for different uses or a breakfast table can take its place instead. LED lighting is placed under the cabinets at the toe kick for a night light effect. White leather counter stools are housed under the island for convenient seating.
Michael Hunter Photography
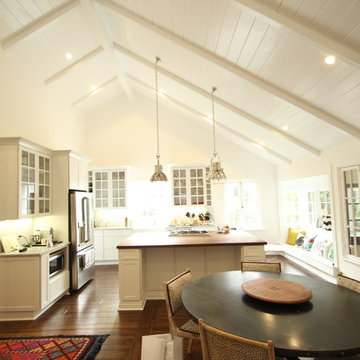
(After Shot) Vaulted living room and kitchen ceiling with exposed beams, and Tongue and Groove (t&g) ceiling planks. Brand new, white shaker kitchen cabinets, butcher block island and countertops, and exposed hardwood floors. Huge windows to bring in the natural light and to feel the open space. Brand new recessed lightings to give the room a much better ambiance and a set of stainless steel pendant lights for that clean finish.

Kitchen. Photo by Clark Dugger
Exempel på ett avskilt, litet modernt parallellkök, med en undermonterad diskho, öppna hyllor, skåp i mellenmörkt trä, mellanmörkt trägolv, träbänkskiva, brunt stänkskydd, stänkskydd i trä, integrerade vitvaror och brunt golv
Exempel på ett avskilt, litet modernt parallellkök, med en undermonterad diskho, öppna hyllor, skåp i mellenmörkt trä, mellanmörkt trägolv, träbänkskiva, brunt stänkskydd, stänkskydd i trä, integrerade vitvaror och brunt golv
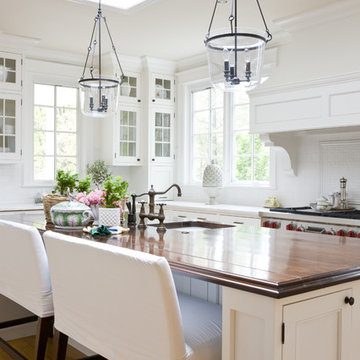
Angie Seckinger
Idéer för vintage kök, med en undermonterad diskho, luckor med glaspanel, vita skåp och träbänkskiva
Idéer för vintage kök, med en undermonterad diskho, luckor med glaspanel, vita skåp och träbänkskiva
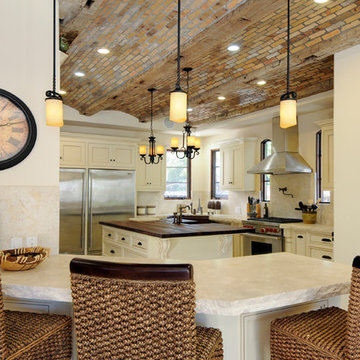
David Edwards
Idéer för ett medelhavsstil kök, med beige skåp, luckor med upphöjd panel, träbänkskiva och rostfria vitvaror
Idéer för ett medelhavsstil kök, med beige skåp, luckor med upphöjd panel, träbänkskiva och rostfria vitvaror
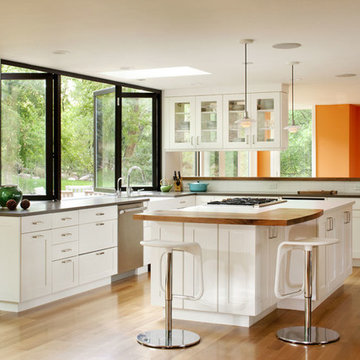
The kitchen is large space with an open setting. While the island is small and only seats two, there is still space in the dining area and the window bar.
Tim Murphy/FotoImagery.com

The material selections included a seven-foot wide plank mahogany island, Calcutta gold marble countertops, custom full inset, face frame cabinets with glass doors, and a custom antiqued zinc hood.
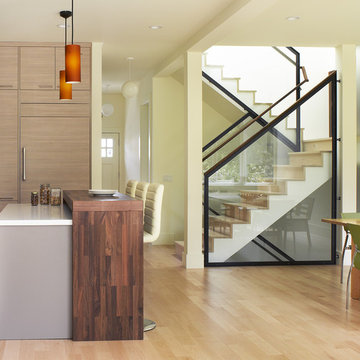
This project aims to be the first residence in San Francisco that is completely self-powering and carbon neutral. The architecture has been developed in conjunction with the mechanical systems and landscape design, each influencing the other to arrive at an integrated solution. Working from the historic façade, the design preserves the traditional formal parlors transitioning to an open plan at the central stairwell which defines the distinction between eras. The new floor plates act as passive solar collectors and radiant tubing redistributes collected warmth to the original, North facing portions of the house. Careful consideration has been given to the envelope design in order to reduce the overall space conditioning needs, retrofitting the old and maximizing insulation in the new.
Photographer Ken Gutmaker
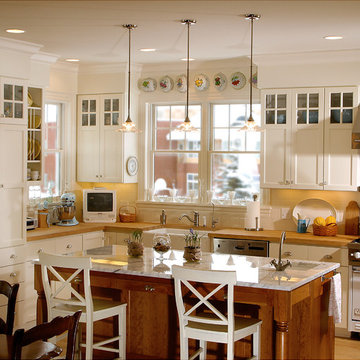
Country Farmhouse Kitchen. So homey.
Photography: Phillip Mueller Photography
Idéer för vintage kök, med rostfria vitvaror, en rustik diskho och träbänkskiva
Idéer för vintage kök, med rostfria vitvaror, en rustik diskho och träbänkskiva
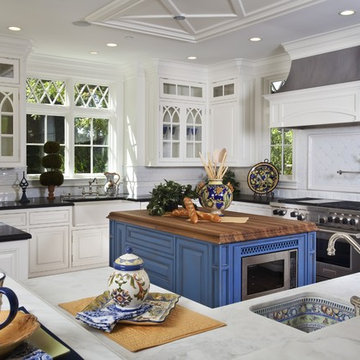
Los Altos, CA.
Idéer för vintage kök, med rostfria vitvaror, vita skåp, vitt stänkskydd, träbänkskiva, en enkel diskho och luckor med profilerade fronter
Idéer för vintage kök, med rostfria vitvaror, vita skåp, vitt stänkskydd, träbänkskiva, en enkel diskho och luckor med profilerade fronter

John McManus Photography
Idéer för ett mellanstort lantligt kök, med skåp i mellenmörkt trä, träbänkskiva, gult stänkskydd, en rustik diskho, luckor med infälld panel, stänkskydd i keramik, rostfria vitvaror, mörkt trägolv och en köksö
Idéer för ett mellanstort lantligt kök, med skåp i mellenmörkt trä, träbänkskiva, gult stänkskydd, en rustik diskho, luckor med infälld panel, stänkskydd i keramik, rostfria vitvaror, mörkt trägolv och en köksö
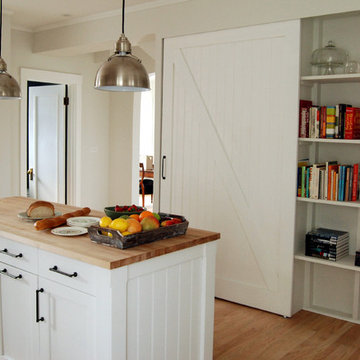
Idéer för att renovera ett lantligt kök, med träbänkskiva, öppna hyllor och vita skåp
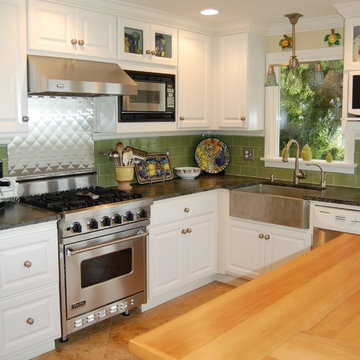
Klassisk inredning av ett kök, med rostfria vitvaror, en rustik diskho, träbänkskiva, grönt stänkskydd, stänkskydd i glaskakel och vita skåp
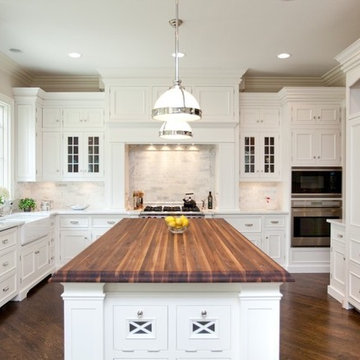
Inspiration för avskilda, mellanstora klassiska l-kök, med luckor med infälld panel, en rustik diskho, träbänkskiva, vita skåp, vitt stänkskydd, stänkskydd i stenkakel, rostfria vitvaror, mörkt trägolv och en köksö

Cabin John, Maryland Traditional and Charming Kitchen Design by #SarahTurner4JenniferGilmer. Photography by Bob Narod. http://www.gilmerkitchens.com/
4 236 foton på beige kök, med träbänkskiva
7
