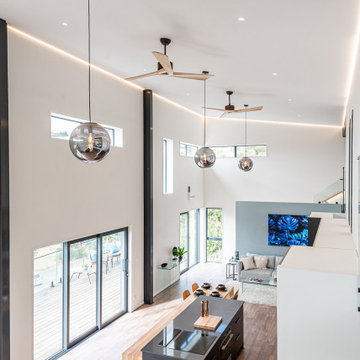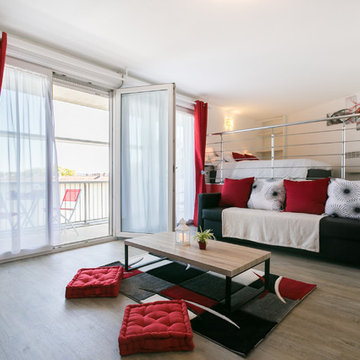1 218 foton på beige loftrum
Sortera efter:
Budget
Sortera efter:Populärt i dag
101 - 120 av 1 218 foton
Artikel 1 av 3
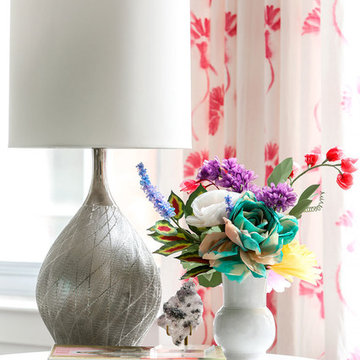
From the moment you walk off the elevator into their living room, the feeling is bright, inviting & comfortable. How unexpected for an urban retreat, full of life, color and whimsy.
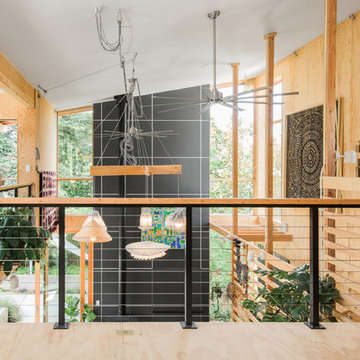
Conceived more similar to a loft type space rather than a traditional single family home, the homeowner was seeking to challenge a normal arrangement of rooms in favor of spaces that are dynamic in all 3 dimensions, interact with the yard, and capture the movement of light and air.
As an artist that explores the beauty of natural objects and scenes, she tasked us with creating a building that was not precious - one that explores the essence of its raw building materials and is not afraid of expressing them as finished.
We designed opportunities for kinetic fixtures, many built by the homeowner, to allow flexibility and movement.
The result is a building that compliments the casual artistic lifestyle of the occupant as part home, part work space, part gallery. The spaces are interactive, contemplative, and fun.
More details to come.
credits:
design: Matthew O. Daby - m.o.daby design
construction: Cellar Ridge Construction
structural engineer: Darla Wall - Willamette Building Solutions
photography: Erin Riddle - KLIK Concepts
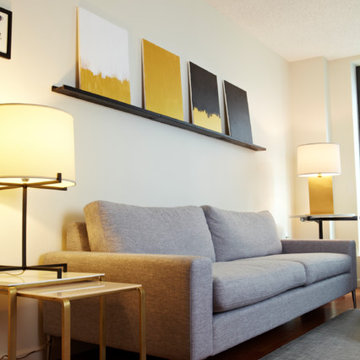
Photo Carina Salvi
Modern inredning av ett litet loftrum, med vita väggar och laminatgolv
Modern inredning av ett litet loftrum, med vita väggar och laminatgolv
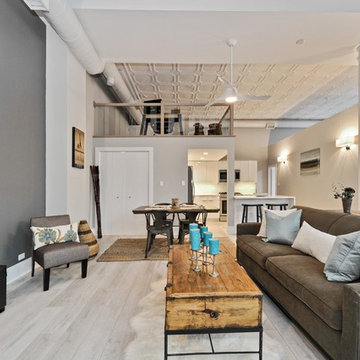
Modern chrome door handles and hinges.
VHT-Jim Young
Idéer för ett mellanstort modernt loftrum, med ett finrum, grå väggar och ljust trägolv
Idéer för ett mellanstort modernt loftrum, med ett finrum, grå väggar och ljust trägolv
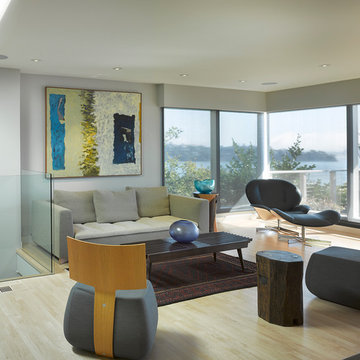
Ken Gutmaker
Bild på ett mellanstort funkis loftrum, med grå väggar, ett finrum, ljust trägolv och beiget golv
Bild på ett mellanstort funkis loftrum, med grå väggar, ett finrum, ljust trägolv och beiget golv
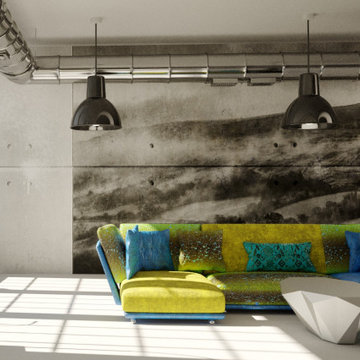
Acoustic Wallpaper 3in1 - Designtapete als Blickfang im Raum. Verbesserung der Raumakustik. Schutz der Wand.
Idéer för att renovera ett mellanstort funkis loftrum, med betonggolv och beiget golv
Idéer för att renovera ett mellanstort funkis loftrum, med betonggolv och beiget golv

From architecture to finishing touches, this Napa Valley home exudes elegance, sophistication and rustic charm.
The living room exudes a cozy charm with the center ridge beam and fireplace mantle featuring rustic wood elements. Wood flooring further enhances the inviting ambience.
---
Project by Douglah Designs. Their Lafayette-based design-build studio serves San Francisco's East Bay areas, including Orinda, Moraga, Walnut Creek, Danville, Alamo Oaks, Diablo, Dublin, Pleasanton, Berkeley, Oakland, and Piedmont.
For more about Douglah Designs, see here: http://douglahdesigns.com/
To learn more about this project, see here: https://douglahdesigns.com/featured-portfolio/napa-valley-wine-country-home-design/
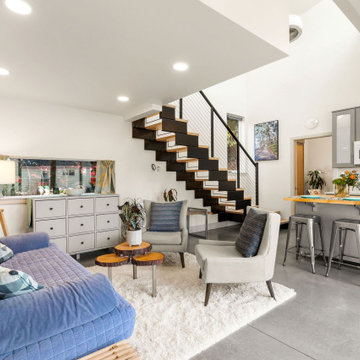
Main living space in an ADU features a compact kitchenette and sleeping loft above.
Inspiration för små klassiska loftrum, med betonggolv och grått golv
Inspiration för små klassiska loftrum, med betonggolv och grått golv
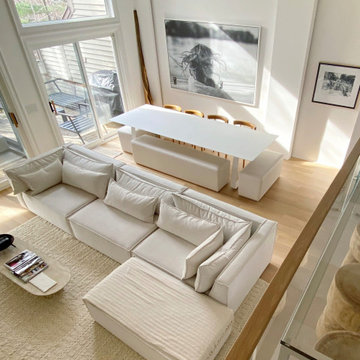
Inredning av ett modernt stort loftrum, med vita väggar, mellanmörkt trägolv, en öppen hörnspis och en spiselkrans i sten
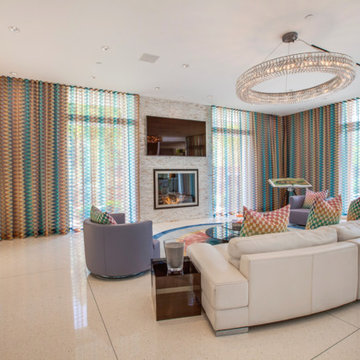
The house is square with tons of angles, so I wanted to introduce some rounded elements to create contrast. The uniquely colored living room interior fits perfectly in this modern Beverly Hills home. The multi-colored Missoni fabrics set the energetic tone, while the selenite fireplace, solid colored walls, sofa, and chairs keep the looks fresh and balanced.
Home located in Beverly Hill, California. Designed by Florida-based interior design firm Crespo Design Group, who also serves Malibu, Tampa, New York City, the Caribbean, and other areas throughout the United States.
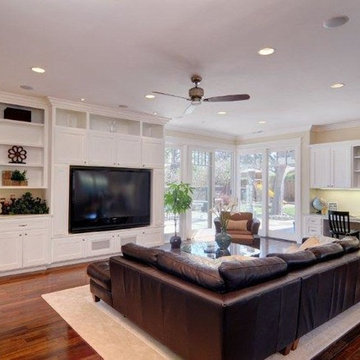
Inspiration för mellanstora maritima loftrum, med ett finrum, gula väggar, en inbyggd mediavägg och mellanmörkt trägolv
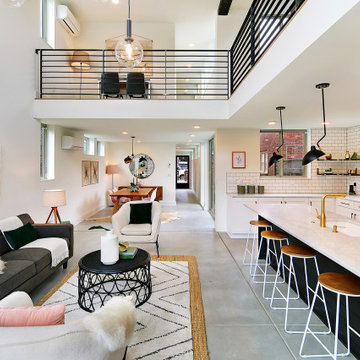
Open concept layout with kitchen/living/dining areas with black, white, and pink decor in a contemporary new build home.
Inspiration för ett stort funkis loftrum, med ett finrum, vita väggar, mellanmörkt trägolv och en väggmonterad TV
Inspiration för ett stort funkis loftrum, med ett finrum, vita väggar, mellanmörkt trägolv och en väggmonterad TV
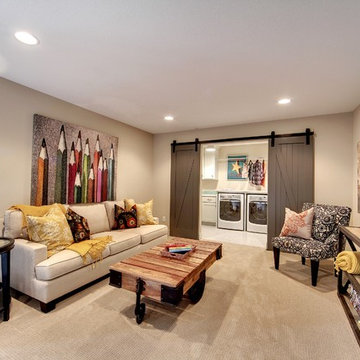
This upstairs loft-style living room is perfect for family time or for kids to play in. Hanging barn door reveal the second floor laundry room.
Photography by Spacecrafting
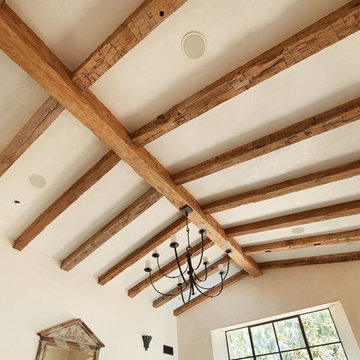
Exposed reclaimed wood beams
Inredning av ett medelhavsstil stort loftrum, med beige väggar
Inredning av ett medelhavsstil stort loftrum, med beige väggar
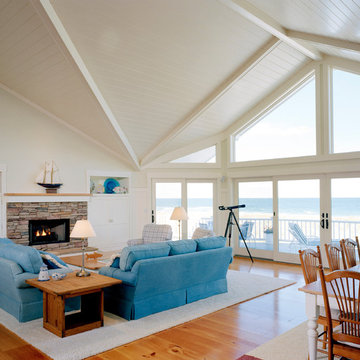
Maritim inredning av ett stort loftrum, med vita väggar, mellanmörkt trägolv, en standard öppen spis och en spiselkrans i sten
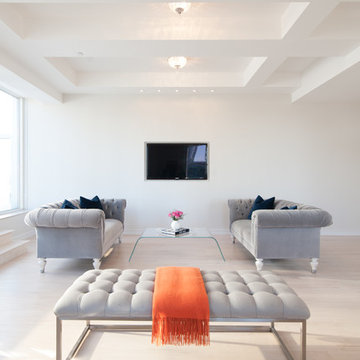
Elizabeth Dooley
Inspiration för mellanstora moderna loftrum, med ljust trägolv, vita väggar och en väggmonterad TV
Inspiration för mellanstora moderna loftrum, med ljust trägolv, vita väggar och en väggmonterad TV
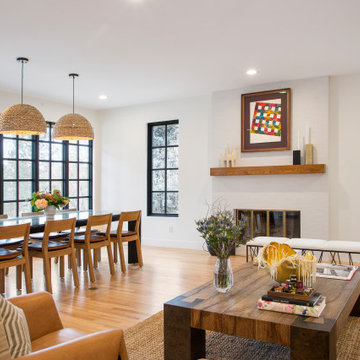
Our design studio fully renovated this beautiful 1980s home. We divided the large living room into dining and living areas with a shared, updated fireplace. The original formal dining room became a bright and fun family room. The kitchen got sophisticated new cabinets, colors, and an amazing quartz backsplash. In the bathroom, we added wooden cabinets and replaced the bulky tub-shower combo with a gorgeous freestanding tub and sleek black-tiled shower area. We also upgraded the den with comfortable minimalist furniture and a study table for the kids.
---
Project designed by Miami interior designer Margarita Bravo. She serves Miami as well as surrounding areas such as Coconut Grove, Key Biscayne, Miami Beach, North Miami Beach, and Hallandale Beach.
For more about MARGARITA BRAVO, click here: https://www.margaritabravo.com/
To learn more about this project, click here
https://www.margaritabravo.com/portfolio/greenwood-village-home-renovation
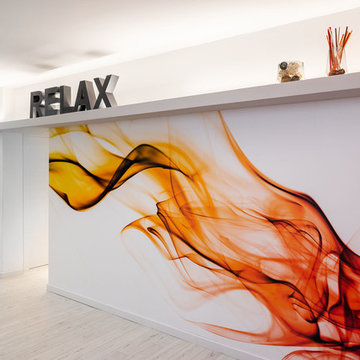
La parete principale del living.
| Foto di Filippo Vinardi |
Idéer för mellanstora funkis loftrum, med flerfärgade väggar, laminatgolv, en fristående TV och grått golv
Idéer för mellanstora funkis loftrum, med flerfärgade väggar, laminatgolv, en fristående TV och grått golv
1 218 foton på beige loftrum
6
