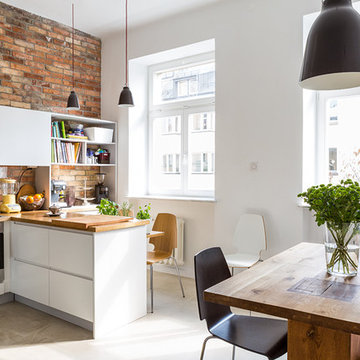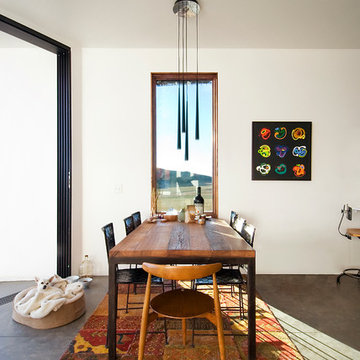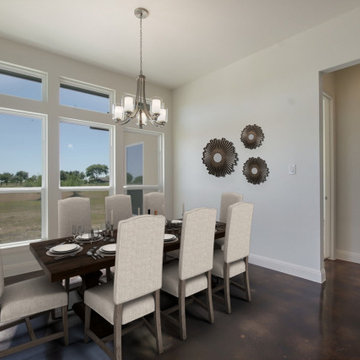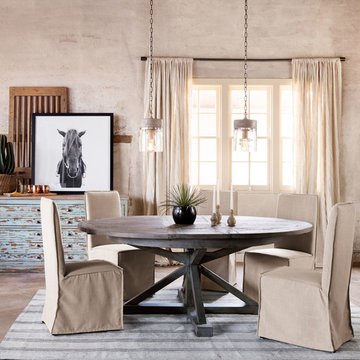461 foton på beige matplats, med betonggolv
Sortera efter:
Budget
Sortera efter:Populärt i dag
21 - 40 av 461 foton
Artikel 1 av 3
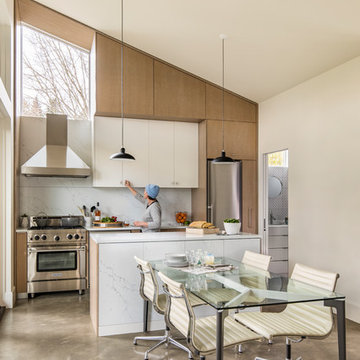
This 800 square foot Accessory Dwelling Unit steps down a lush site in the Portland Hills. The street facing balcony features a sculptural bronze and concrete trough spilling water into a deep basin. The split-level entry divides upper-level living and lower level sleeping areas. Generous south facing decks, visually expand the building's area and connect to a canopy of trees. The mid-century modern details and materials of the main house are continued into the addition. Inside a ribbon of white-washed oak flows from the entry foyer to the lower level, wrapping the stairs and walls with its warmth. Upstairs the wood's texture is seen in stark relief to the polished concrete floors and the crisp white walls of the vaulted space. Downstairs the wood, coupled with the muted tones of moss green walls, lend the sleeping area a tranquil feel.
Contractor: Ricardo Lovett General Contracting
Photographer: David Papazian Photography

Inredning av en modern mellanstor separat matplats, med vita väggar, betonggolv, en öppen vedspis, en spiselkrans i metall och grått golv
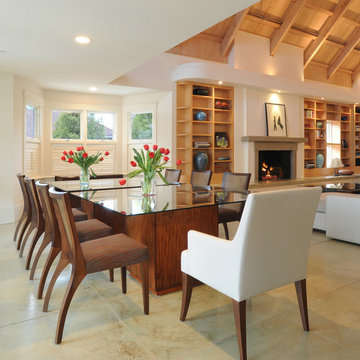
Open dining room in this contemporary Cleveland Park home. Two tables provide maxiumum flexibility for entertaining. Photo credit: Michael K. Wilkinson for bossy color
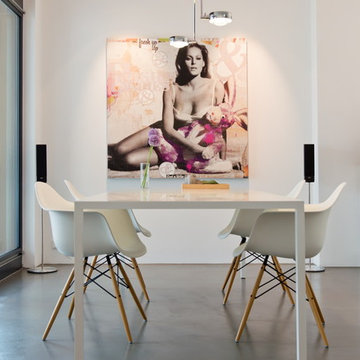
Foto Petra Simon
Foto på en funkis matplats, med vita väggar och betonggolv
Foto på en funkis matplats, med vita väggar och betonggolv
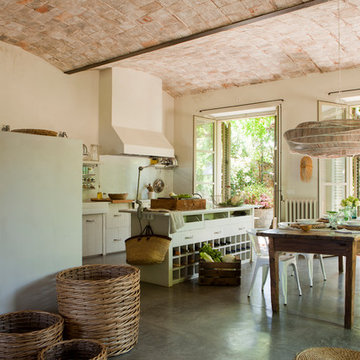
Foto på ett stort lantligt kök med matplats, med vita väggar och betonggolv
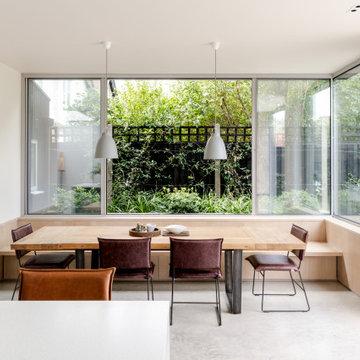
Built in banquette dining with wrap around external planter offers wrap around views of the landscape & brings an abundance of natural light into the rear and side extensions.

Fireplace surround & Countertop is Lapitec: A sintered stone product designed and developed in Italy and the perfect example of style and quality appeal, Lapitec® is an innovative material which combines and blends design appeal with the superior mechanical and physical properties, far better than any porcelain product available on the market. Lapitec® combines the strength of ceramic with the properties, elegance, natural colors and the typical finishes of natural stone enhancing or blending naturally into any surroundings.
Available in 12mm or 20mm thick 59″ x 132.5″ slabs.

Dining Room view of the Reimers Rd. Residence. Construction by Ameristar Remodeling & Roofing. Photography by Andrea Calo.
Inspiration för ett stort funkis kök med matplats, med beige väggar, betonggolv, en standard öppen spis, en spiselkrans i sten och grått golv
Inspiration för ett stort funkis kök med matplats, med beige väggar, betonggolv, en standard öppen spis, en spiselkrans i sten och grått golv
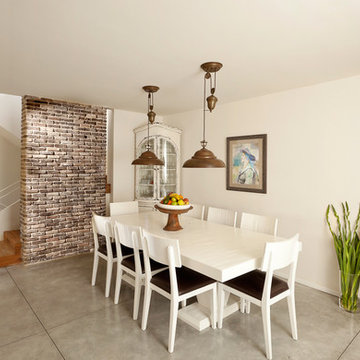
architect : gili reshef gol. art of space :www. artofspace.co.il gili@artofspace.co.il
Bild på en funkis matplats, med betonggolv
Bild på en funkis matplats, med betonggolv

Inspiration för mellanstora exotiska matplatser med öppen planlösning, med vita väggar, betonggolv, en standard öppen spis, en spiselkrans i gips och grått golv
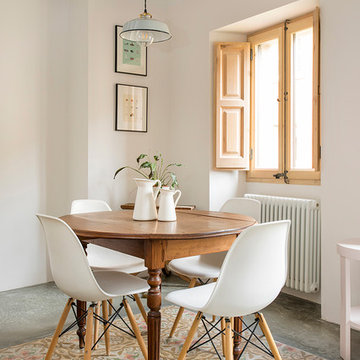
Jordi Folch
Inredning av en medelhavsstil matplats, med vita väggar, betonggolv och grått golv
Inredning av en medelhavsstil matplats, med vita väggar, betonggolv och grått golv
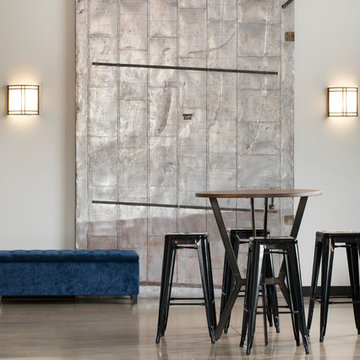
Designer: Laura Hoffman | Photographer: Sarah Utech
Idéer för en liten industriell matplats med öppen planlösning, med vita väggar, betonggolv och brunt golv
Idéer för en liten industriell matplats med öppen planlösning, med vita väggar, betonggolv och brunt golv
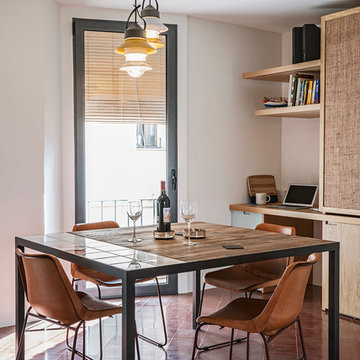
Margaret Stepien
Idéer för att renovera en liten medelhavsstil matplats med öppen planlösning, med vita väggar och betonggolv
Idéer för att renovera en liten medelhavsstil matplats med öppen planlösning, med vita väggar och betonggolv
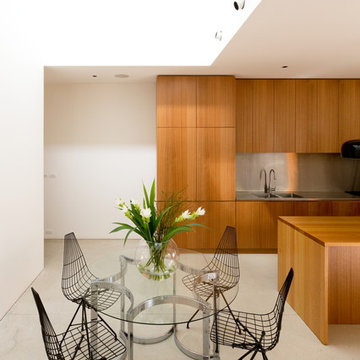
Photography by Tom Ferguson
Modern inredning av en matplats med öppen planlösning, med betonggolv
Modern inredning av en matplats med öppen planlösning, med betonggolv

Foto på en mellanstor funkis matplats med öppen planlösning, med betonggolv, vita väggar och grått golv
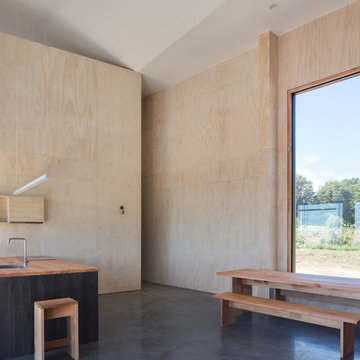
Felipe Fontecilla
Modern inredning av en matplats med öppen planlösning, med vita väggar, betonggolv, en öppen vedspis, en spiselkrans i metall och grått golv
Modern inredning av en matplats med öppen planlösning, med vita väggar, betonggolv, en öppen vedspis, en spiselkrans i metall och grått golv
461 foton på beige matplats, med betonggolv
2
