887 foton på beige matplats, med en spiselkrans i sten
Sortera efter:
Budget
Sortera efter:Populärt i dag
141 - 160 av 887 foton
Artikel 1 av 3
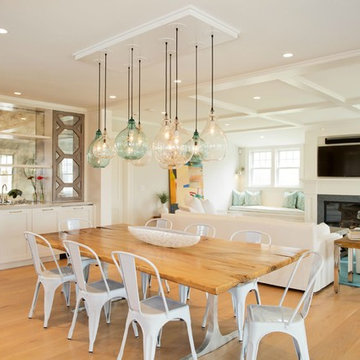
Liz Nemeth photography
Idéer för att renovera en mellanstor maritim matplats med öppen planlösning, med vita väggar, mellanmörkt trägolv, en standard öppen spis och en spiselkrans i sten
Idéer för att renovera en mellanstor maritim matplats med öppen planlösning, med vita väggar, mellanmörkt trägolv, en standard öppen spis och en spiselkrans i sten
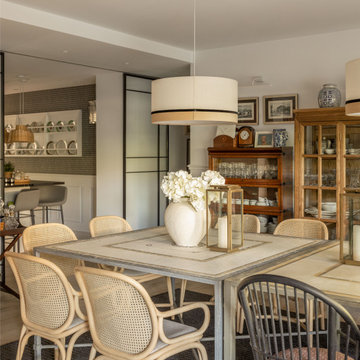
Inredning av en klassisk stor matplats med öppen planlösning, med laminatgolv, en standard öppen spis, grå väggar och en spiselkrans i sten
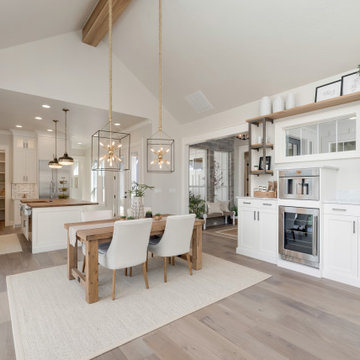
Bild på ett mellanstort lantligt kök med matplats, med grå väggar, ljust trägolv, en standard öppen spis, en spiselkrans i sten och grått golv
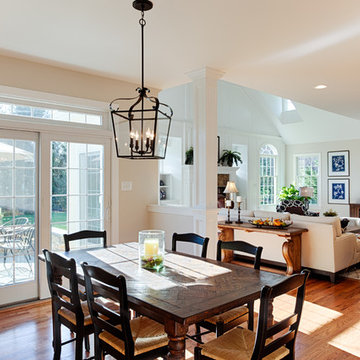
The high ceiling of this lovely family room is enhanced by architectural mill-work which give this charming room an elegant and cozy feel.
Dormers above bring light into the the space, and the decorative ceiling adds scale and beauty to the room.
We can see that the focal point of the room is the stone fireplace which is flanked on both sides by a 24"x 24" picture window with built in shelves below. To further enhance the symmetry of the room are 2 large windows with half moon tops giving architectural interest and allow for light to stream across the room.
Photos by Alicia's Art, LLC
RUDLOFF Custom Builders, is a residential construction company that connects with clients early in the design phase to ensure every detail of your project is captured just as you imagined. RUDLOFF Custom Builders will create the project of your dreams that is executed by on-site project managers and skilled craftsman, while creating lifetime client relationships that are build on trust and integrity.
We are a full service, certified remodeling company that covers all of the Philadelphia suburban area including West Chester, Gladwynne, Malvern, Wayne, Haverford and more.
As a 6 time Best of Houzz winner, we look forward to working with you on your next project.
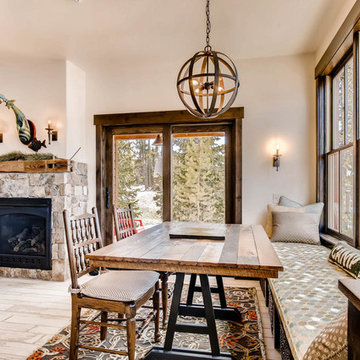
Idéer för att renovera en liten rustik matplats med öppen planlösning, med klinkergolv i porslin, en standard öppen spis, en spiselkrans i sten och vitt golv
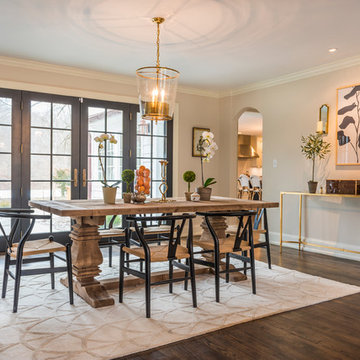
Bild på ett stort vintage kök med matplats, med en standard öppen spis, en spiselkrans i sten, vita väggar, mörkt trägolv och brunt golv
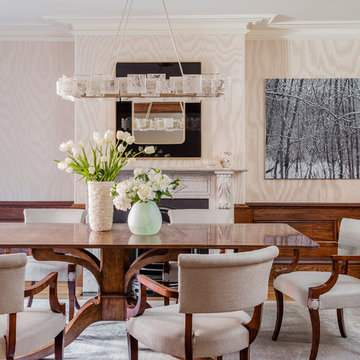
Photography by Michael J. Lee
Exempel på en stor klassisk separat matplats, med beige väggar, mellanmörkt trägolv, en standard öppen spis och en spiselkrans i sten
Exempel på en stor klassisk separat matplats, med beige väggar, mellanmörkt trägolv, en standard öppen spis och en spiselkrans i sten
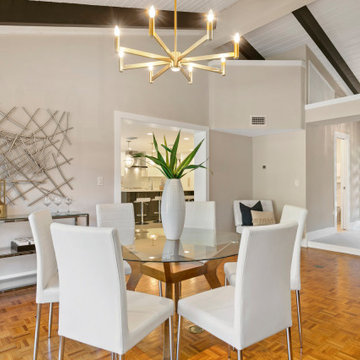
Located just steps from water-front Martinique on the tree-lined southern end of the Island, this 5-bedroom, 3 ½ bath authentic mid-century beauty features 2 master bedrooms, pool/sauna, and lots of room to roam. Situated on an over-sized lot, this chic family-friendly home has lots of space, modern amenities, and brand new everything. The front entry features a period front door as well as a private entry path from the street. Inside you are greeted by a sun-filled open living space with an original wood-beamed vaulted ceiling and a modern wood burning fire place. The comfortable living/entertainment space, a roomy breakfast nook, and an over-sized elegant dining room all open out to an expansive patio, pool, and gazebo.
Perfect for entertaining, the large open kitchen features custom Schlabach Cabinets, a 48" Meile Refrigerator with custom cabinet panels, Italian Bertazzoni appliances, a dual-temp wine/beverage fridge, and beautiful quartz counter tops. A large den/study/playroom could also serve as a bonus room/mother-in-law space and can be accessible through a separate private entry. The ground floor master bedroom offers a large foyer/sitting room with a wine/beverage area, endless closets and storage plus an additional walk-in closet. The bathroom features double sinks, a large walk-in shower, and separate toilet room. A second master bedroom is located upstairs with a large walk-in closet, a beautifully appointed bathroom, and a south-facing patio. The second master bathroom features a double vanity with quartz counter tops and a walk-in shower. Two more bedrooms upstairs share a Jack and Jill bathroom with a shower/tub. This home has been completely remodeled inside and out, brand new roof, new windows, three new A/C's, new pool heater, and many other improvements.
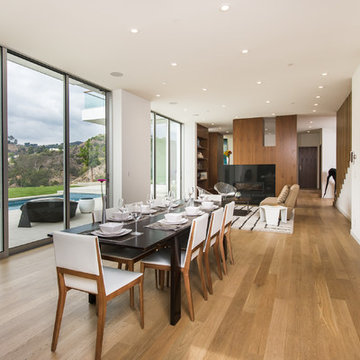
Mark Angeles
Inspiration för en stor funkis matplats med öppen planlösning, med vita väggar, en standard öppen spis, en spiselkrans i sten, brunt golv och ljust trägolv
Inspiration för en stor funkis matplats med öppen planlösning, med vita väggar, en standard öppen spis, en spiselkrans i sten, brunt golv och ljust trägolv
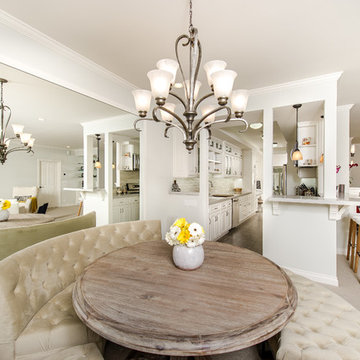
Unlimited Style Photography
Klassisk inredning av en liten matplats med öppen planlösning, med grå väggar, heltäckningsmatta, en standard öppen spis och en spiselkrans i sten
Klassisk inredning av en liten matplats med öppen planlösning, med grå väggar, heltäckningsmatta, en standard öppen spis och en spiselkrans i sten
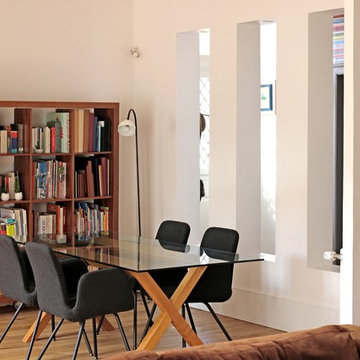
Céline Tsakyrellis
Bild på en stor funkis matplats med öppen planlösning, med beige väggar, mellanmörkt trägolv, en standard öppen spis, en spiselkrans i sten och brunt golv
Bild på en stor funkis matplats med öppen planlösning, med beige väggar, mellanmörkt trägolv, en standard öppen spis, en spiselkrans i sten och brunt golv
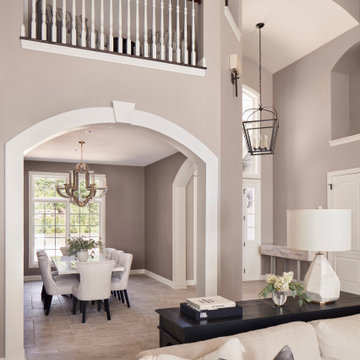
Photo Credit - David Bader
Idéer för att renovera en mellanstor vintage matplats med öppen planlösning, med lila väggar, heltäckningsmatta, en standard öppen spis, en spiselkrans i sten och beiget golv
Idéer för att renovera en mellanstor vintage matplats med öppen planlösning, med lila väggar, heltäckningsmatta, en standard öppen spis, en spiselkrans i sten och beiget golv
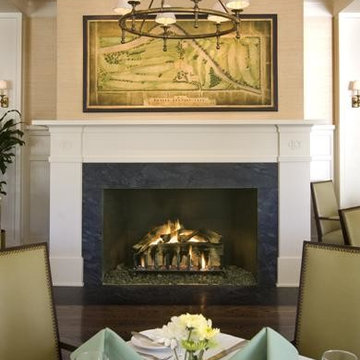
Custom Eiklor Log Gas Fireplace with slate hearth.
Idéer för vintage matplatser, med mörkt trägolv, en standard öppen spis och en spiselkrans i sten
Idéer för vintage matplatser, med mörkt trägolv, en standard öppen spis och en spiselkrans i sten
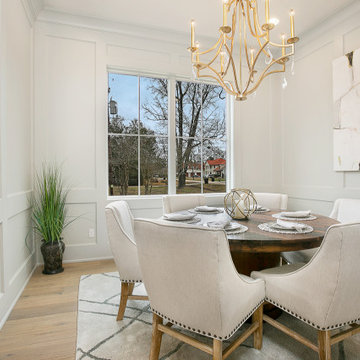
Dining Room
⚜️⚜️⚜️⚜️⚜️⚜️⚜️⚜️⚜️⚜️⚜️⚜️⚜️
The latest custom home from Golden Fine Homes is a stunning Louisiana French Transitional style home.
This home has five bedrooms and five bathrooms with a flexible floorplan design that allows for a multitude of uses.
A separate dining room, butlers’ pantry, wet-bar with icemaker and beverage refrigerator, a large outdoor living room with grill and fireplace and kids bonus area upstairs. It also has an extra large media closet/room with plenty of space for added indoor storage.
The kitchen is equipped with all high-end appliances with matching custom cabinet panels and gorgeous Mont Blanc quartzite counters. Floor to ceiling custom cabinets with LED lighting, custom hood and custom tile work, including imported italian marble backsplash. Decorator lighting, pot filler and breakfast area overlooking the covered outdoor living space round out the gourmet kitchen.
The master bedroom is accented by a large reading nook with windows to the back yard. The master bathroom is gorgeous with decorator lighting, custom tilework, makeup niche, frameless glass shower and freestanding tub. The master closet has custom cabinetry, dressers and a secure storage room. This gorgeous custom home embodies contemporary elegance.
Perfect for the busy family and those that love to entertain. Located in the new medical district, it’s only a quick 5 minute drive to the hospital. It’s also on the St. George School bus route, with the bus stop located right across the street, so you can watch the kids right from your kitchen window. You simply must see this gorgeous home offering the latest new home design trends and construction technology.
⚜️⚜️⚜️⚜️⚜️⚜️⚜️⚜️⚜️⚜️⚜️⚜️⚜️
If you are looking for a luxury home builder or remodeler on the Louisiana Northshore; Mandeville, Covington, Folsom, Madisonville or surrounding areas, contact us today.
Website: https://goldenfinehomes.com
Email: info@goldenfinehomes.com
Phone: 985-282-2570
⚜️⚜️⚜️⚜️⚜️⚜️⚜️⚜️⚜️⚜️⚜️⚜️⚜️
Louisiana custom home builder, Louisiana remodeling, Louisiana remodeling contractor, home builder, remodeling, bathroom remodeling, new home, bathroom renovations, kitchen remodeling, kitchen renovation, custom home builders, home remodeling, house renovation, new home construction, house building, home construction, bathroom remodeler near me, kitchen remodeler near me, kitchen makeovers, new home builders.
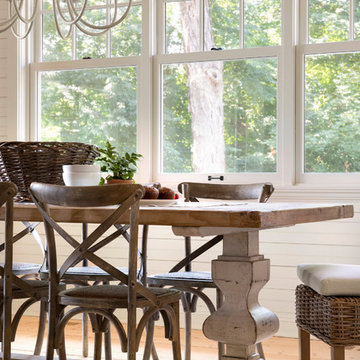
Bild på en lantlig matplats, med vita väggar och en spiselkrans i sten
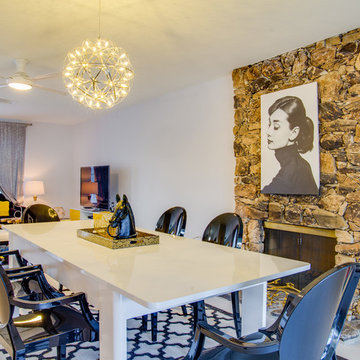
Foto på en mellanstor retro matplats med öppen planlösning, med grå väggar, betonggolv, en standard öppen spis, en spiselkrans i sten och vitt golv
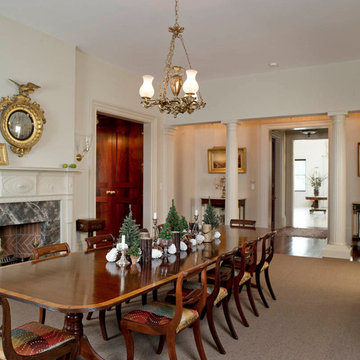
Dining Room
Idéer för stora vintage matplatser med öppen planlösning, med vita väggar, heltäckningsmatta, en standard öppen spis och en spiselkrans i sten
Idéer för stora vintage matplatser med öppen planlösning, med vita väggar, heltäckningsmatta, en standard öppen spis och en spiselkrans i sten
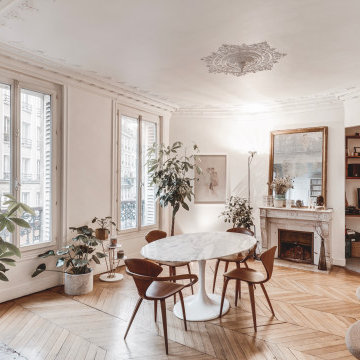
salle à manger, bureau ouvert, bar, fenêtres, plantes, parquet en point de Hongrie, moulures, blanc, bois, marron, table en marbre, table tulip Knoll, cheminé en pierre, miroir, tableau, chaises en bois.
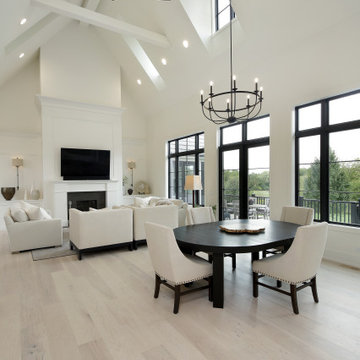
Inspiration för stora matplatser, med vita väggar, en standard öppen spis och en spiselkrans i sten

Family room makeover in Sandy Springs, Ga. Mixed new and old pieces together.
Idéer för stora vintage matplatser med öppen planlösning, med grå väggar, mörkt trägolv, en standard öppen spis, en spiselkrans i sten och brunt golv
Idéer för stora vintage matplatser med öppen planlösning, med grå väggar, mörkt trägolv, en standard öppen spis, en spiselkrans i sten och brunt golv
887 foton på beige matplats, med en spiselkrans i sten
8