207 foton på beige matplats, med en spiselkrans i trä
Sortera efter:
Budget
Sortera efter:Populärt i dag
41 - 60 av 207 foton
Artikel 1 av 3
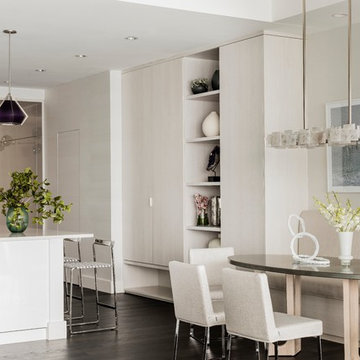
Photography by Michael J. Lee
Inspiration för en stor funkis matplats med öppen planlösning, med vita väggar, mörkt trägolv och en spiselkrans i trä
Inspiration för en stor funkis matplats med öppen planlösning, med vita väggar, mörkt trägolv och en spiselkrans i trä
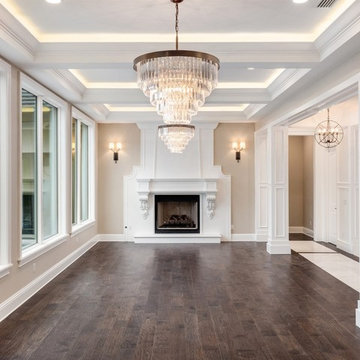
Foto på en mellanstor vintage matplats, med beige väggar, mörkt trägolv, en standard öppen spis, en spiselkrans i trä och brunt golv
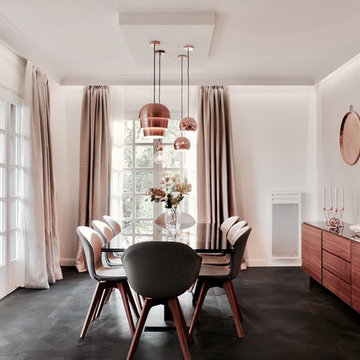
Rénovation complète d’un appartement en rez-de-chaussée pour une résidence secondaire.
D’une superficie totale de 145m2, les volumes sont redistribués et optimisés en fonction des éléments techniques existants.
En collaboration avec une architecte.
Année du projet : 2016
Coût du projet : 100 001 - 250 000 €
Pays : France
Code postal : 01220
Crédit Photo : Caroline Durst
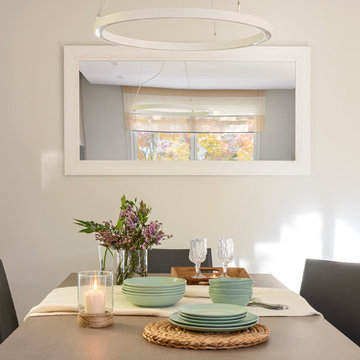
Exempel på en stor medelhavsstil matplats, med grå väggar, marmorgolv, en bred öppen spis, en spiselkrans i trä och beiget golv
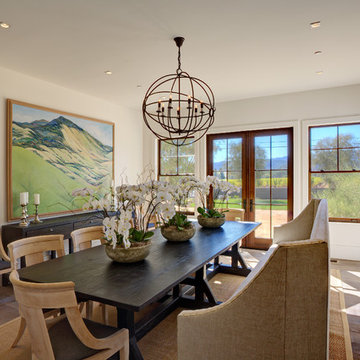
Located on a serene country lane in an exclusive neighborhood near the village of Yountville. This contemporary 7352 +/-sq. ft. farmhouse combines sophisticated contemporary style with time-honored sensibilities. Pool, fire-pit and bocce court. 2 acre, including a Cabernet vineyard. We designed all of the interior floor plan layout, finishes, fittings, and consulted on the exterior building finishes.

This 6,000sf luxurious custom new construction 5-bedroom, 4-bath home combines elements of open-concept design with traditional, formal spaces, as well. Tall windows, large openings to the back yard, and clear views from room to room are abundant throughout. The 2-story entry boasts a gently curving stair, and a full view through openings to the glass-clad family room. The back stair is continuous from the basement to the finished 3rd floor / attic recreation room.
The interior is finished with the finest materials and detailing, with crown molding, coffered, tray and barrel vault ceilings, chair rail, arched openings, rounded corners, built-in niches and coves, wide halls, and 12' first floor ceilings with 10' second floor ceilings.
It sits at the end of a cul-de-sac in a wooded neighborhood, surrounded by old growth trees. The homeowners, who hail from Texas, believe that bigger is better, and this house was built to match their dreams. The brick - with stone and cast concrete accent elements - runs the full 3-stories of the home, on all sides. A paver driveway and covered patio are included, along with paver retaining wall carved into the hill, creating a secluded back yard play space for their young children.
Project photography by Kmieick Imagery.
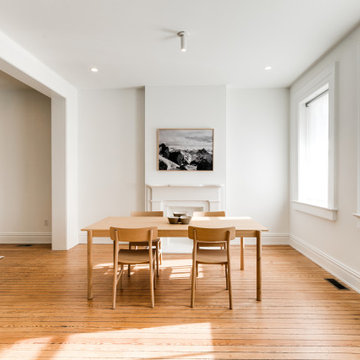
It was important not to interrupt the dynamic of this home's historic Church Hill neighborhood, and so all the exterior changes were kept to the back of the house, with the front remaining mostly unchanged.
Although the front of the house doesn’t give away its secrets, the back of the house is an unexpected but delightful surprise. Embracing the new rear addition is the home’s original brick wall. Architectural design as well as Commission of Architectural Review requirements put a lot of emphasis on keeping the original masonry intact, which was no small feat. It took a lot of planning, some delicate demolition and talented carpentry to ensure this piece of history remained.
In addition to the brick wall, other original aspects of the home were carefully preserved including the windows, floors and much of the trim work. Meanwhile all new, modern plumbing and fixtures were installed and custom cabinetry with inset routed “handles” were fabricated by Polosko Woodworks. Inside the home is even more appreciation of the original masonry with exposed brick walls in the primary bath.
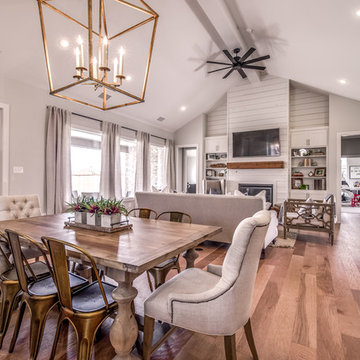
Walter Galaviz Photography
Inredning av en klassisk stor matplats med öppen planlösning, med grå väggar, ljust trägolv, en standard öppen spis, en spiselkrans i trä och beiget golv
Inredning av en klassisk stor matplats med öppen planlösning, med grå väggar, ljust trägolv, en standard öppen spis, en spiselkrans i trä och beiget golv
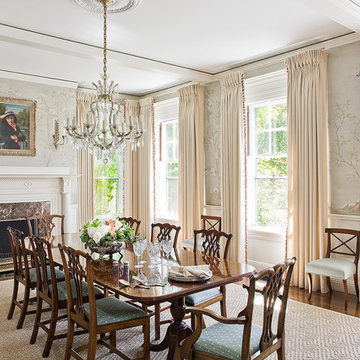
Micheal J. Lee
Foto på en vintage matplats, med en standard öppen spis och en spiselkrans i trä
Foto på en vintage matplats, med en standard öppen spis och en spiselkrans i trä
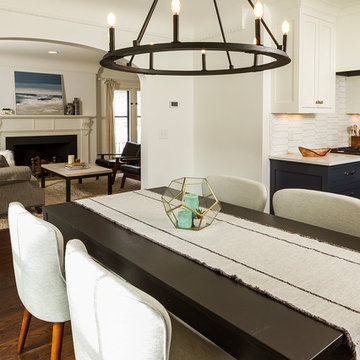
Photo Cred: Seth Hannula
Idéer för ett mellanstort klassiskt kök med matplats, med vita väggar, mörkt trägolv, en standard öppen spis, en spiselkrans i trä och brunt golv
Idéer för ett mellanstort klassiskt kök med matplats, med vita väggar, mörkt trägolv, en standard öppen spis, en spiselkrans i trä och brunt golv
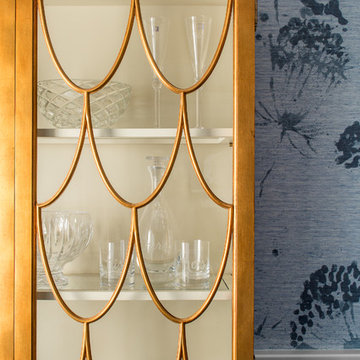
Sean Litchfield
Inspiration för en mellanstor vintage separat matplats, med blå väggar, mörkt trägolv och en spiselkrans i trä
Inspiration för en mellanstor vintage separat matplats, med blå väggar, mörkt trägolv och en spiselkrans i trä
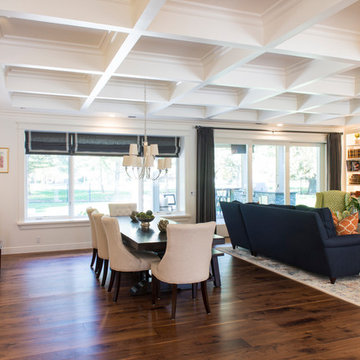
Farrell Scott
Exempel på en stor klassisk matplats med öppen planlösning, med vita väggar, mörkt trägolv, en standard öppen spis, en spiselkrans i trä och brunt golv
Exempel på en stor klassisk matplats med öppen planlösning, med vita väggar, mörkt trägolv, en standard öppen spis, en spiselkrans i trä och brunt golv
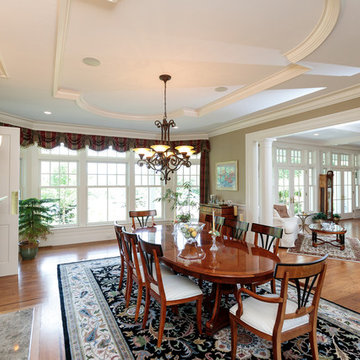
http://12millerhillrd.com
Exceptional Shingle Style residence thoughtfully designed for gracious entertaining. This custom home was built on an elevated site with stunning vista views from its private grounds. Architectural windows capture the majestic setting from a grand foyer. Beautiful french doors accent the living room and lead to bluestone patios and rolling lawns. The elliptical wall of windows in the dining room is an elegant detail. The handsome cook's kitchen is separated by decorative columns and a breakfast room. The impressive family room makes a statement with its palatial cathedral ceiling and sophisticated mill work. The custom floor plan features a first floor guest suite with its own sitting room and picturesque gardens. The master bedroom is equipped with two bathrooms and wardrobe rooms. The upstairs bedrooms are spacious and have their own en-suite bathrooms. The receiving court with a waterfall, specimen plantings and beautiful stone walls complete the impressive landscape.
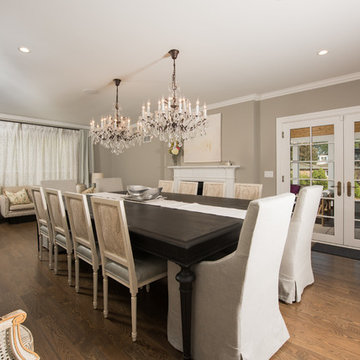
Foto på ett stort vintage kök med matplats, med beige väggar, mellanmörkt trägolv, en standard öppen spis, en spiselkrans i trä och brunt golv
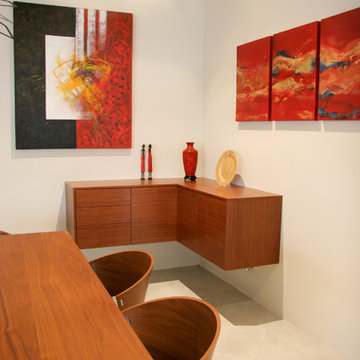
Bespoke buffet floating in what would have been a dead corner, has impact!
Designer Debbie Anastassiou - Despina Design.
Cabinetry by Touchwood Interiors
Photography by Pearlin Design & Photography
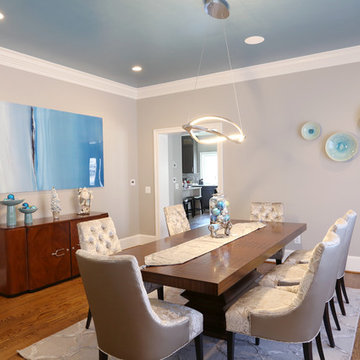
New beige and teal tones encompass this living and dining space of this family’s home. A metallic ceiling paint was used with the new different lighting fixtures to accent the areas in need. Phillips Hue LED lighting bulbs were used throughout the space including in the ceiling fixtures so that the intensity and mood of the room can simply be controlled by an app on the clients phone. Accent tables were added to the space for guests and residents to place cocktails during a conversation. Mahogany wood tones make the room more transitional. The dining chairs are upholstered with a custom patterned front to add the needed texture to the space. Accent tables were added to the foyer space for use as a temporary placeholder for keys and other pocket items as guests and residents place their shoes on or off.
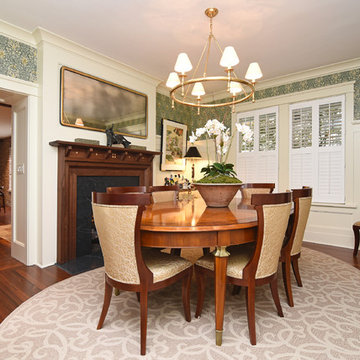
Contractor: Stocky Cabe, Omni Services/
Paneling Design: Gina Iacovelli/
Custom Inlaid Walnut Fireplace Surrounds: Charlie Moore, Brass Apple Furniture/
Soapstone Slab Material: AGM Imports/
Soapstone Hearth and Fireplace Surround Fabrication: Stone Hands
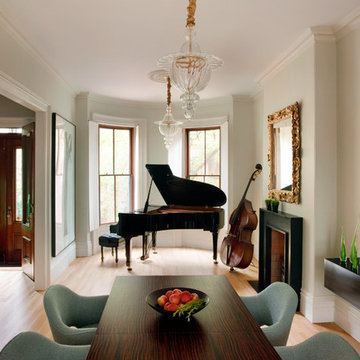
View of Music Room, front door vestibule, and dining area at front of house.
Eric Roth Photography
Exempel på en mellanstor modern separat matplats, med beige väggar, ljust trägolv, en standard öppen spis och en spiselkrans i trä
Exempel på en mellanstor modern separat matplats, med beige väggar, ljust trägolv, en standard öppen spis och en spiselkrans i trä
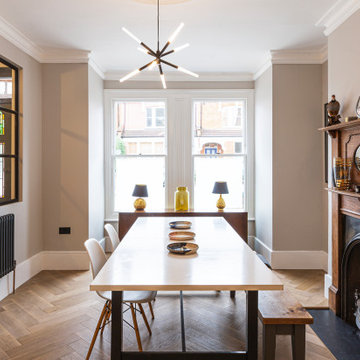
Dining Room
Bild på en mellanstor vintage separat matplats, med beige väggar, ljust trägolv, en standard öppen spis, en spiselkrans i trä och beiget golv
Bild på en mellanstor vintage separat matplats, med beige väggar, ljust trägolv, en standard öppen spis, en spiselkrans i trä och beiget golv
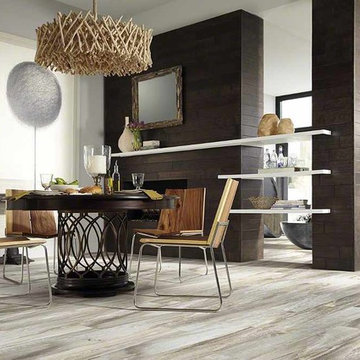
Bild på en mellanstor vintage matplats med öppen planlösning, med grå väggar, ljust trägolv, en bred öppen spis och en spiselkrans i trä
207 foton på beige matplats, med en spiselkrans i trä
3