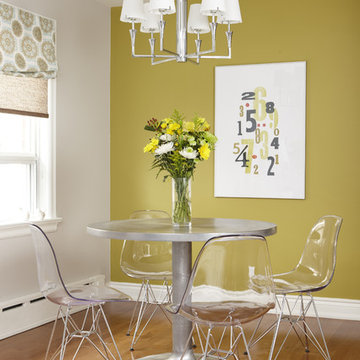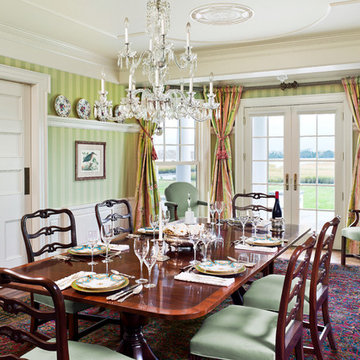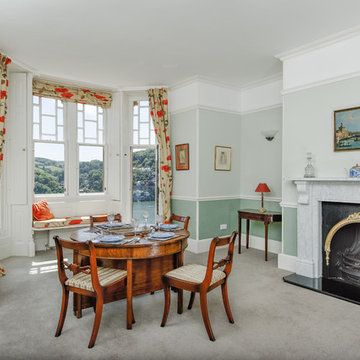416 foton på beige matplats, med gröna väggar
Sortera efter:
Budget
Sortera efter:Populärt i dag
41 - 60 av 416 foton
Artikel 1 av 3
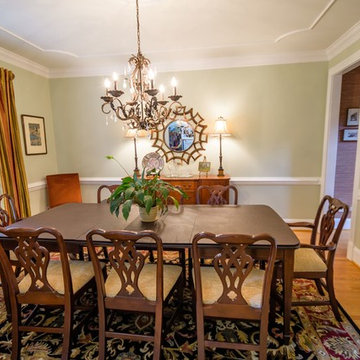
Bild på en stor vintage separat matplats, med gröna väggar, mellanmörkt trägolv och brunt golv
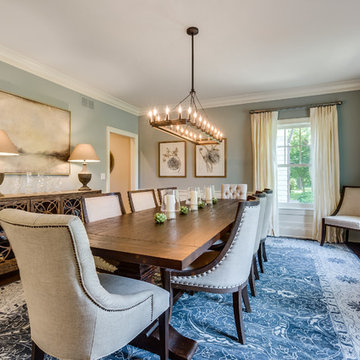
Brad Meese
Inspiration för en stor vintage separat matplats, med gröna väggar, mörkt trägolv och brunt golv
Inspiration för en stor vintage separat matplats, med gröna väggar, mörkt trägolv och brunt golv
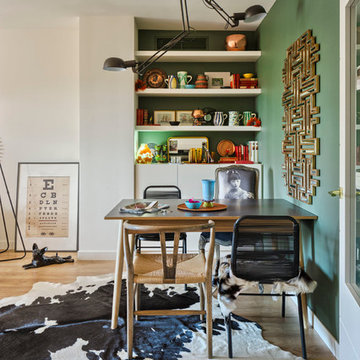
masfotogenica fotografía
Inspiration för en mellanstor eklektisk matplats med öppen planlösning, med gröna väggar och ljust trägolv
Inspiration för en mellanstor eklektisk matplats med öppen planlösning, med gröna väggar och ljust trägolv
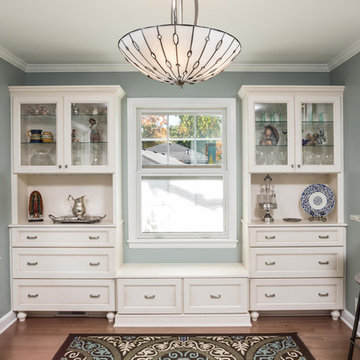
With white cabinets and white granite countertops, this remodeled open concept kitchen feels a little bit bigger and a little bit brighter.
Klassisk inredning av ett mellanstort kök med matplats, med gröna väggar och ljust trägolv
Klassisk inredning av ett mellanstort kök med matplats, med gröna väggar och ljust trägolv
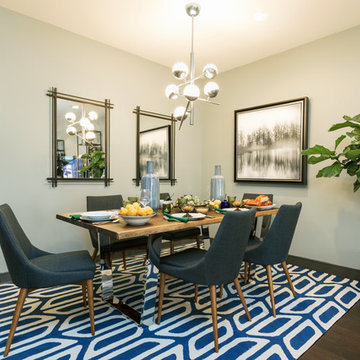
A contrasting gray wall color on accent walls with dark trim paint ties in multiple patterns and textures created by art and decorative rugs in these spaces. We created a seating area near the back window off the home office to lounge and have a snifter of Bourbon after a hard day’s work. This space us for unwinding and gives a strong feeling, a sort of Mad Men style that captures a nostalgia for a masculine and Mid-Century space that might have come straight out of the late 1950’s with an understated glamour. The dining room has several serene art pieces and flanking mirrors that add interest and reflect light from windows across the room. Large indoor green plants give the space life and add an additional supporting shade of green to the townhouse’s color palette. The focus of this design’s function was to create a space for its owners to sit back, get comfy and take in a bit of color and to feel at home.

Reforma integral Sube Interiorismo www.subeinteriorismo.com
Biderbost Photo
Idéer för en stor klassisk matplats med öppen planlösning, med gröna väggar, laminatgolv och beiget golv
Idéer för en stor klassisk matplats med öppen planlösning, med gröna väggar, laminatgolv och beiget golv
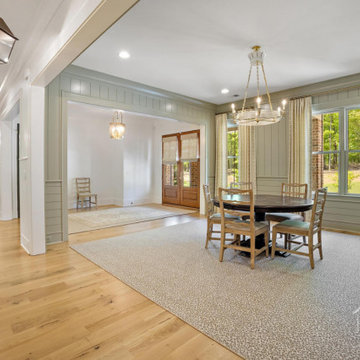
Oversized formal dining room with green paneled walls and green wainscoting leads to an elegant foyer with double wood doors and a long hallway dotted with oversized pendant lights.
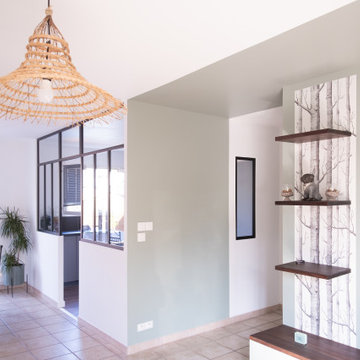
Idéer för mellanstora vintage matplatser med öppen planlösning, med gröna väggar, klinkergolv i keramik och beiget golv
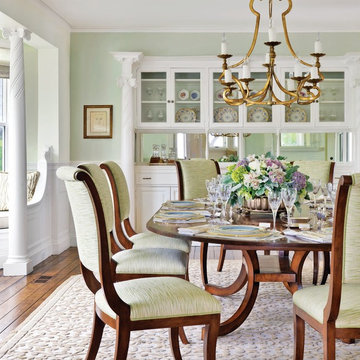
Richard Mandelkorn
Idéer för att renovera en stor maritim separat matplats, med gröna väggar och mörkt trägolv
Idéer för att renovera en stor maritim separat matplats, med gröna väggar och mörkt trägolv
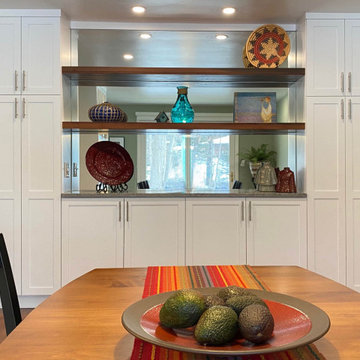
Dining Room mirrored wall reflects gorgeous wooded backyard. Built-in buffet flanked by tall pantry and broom closet offer a focal point to the dining room.

Inredning av en lantlig stor matplats med öppen planlösning, med gröna väggar, ljust trägolv, en bred öppen spis och grått golv
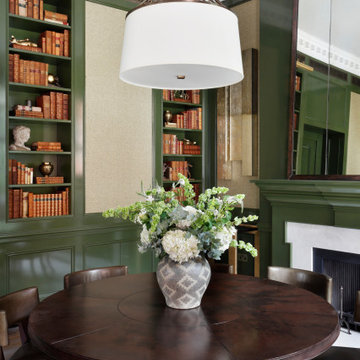
Bild på en mellanstor vintage matplats med öppen planlösning, med gröna väggar, en standard öppen spis och en spiselkrans i trä
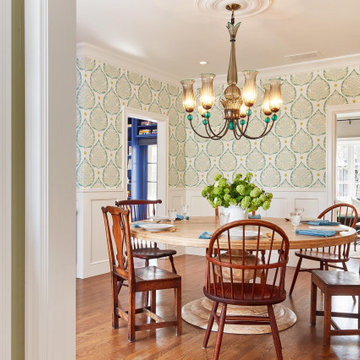
The homeowners opted for mis-matched chairs at the dining table, which offers a cozy contrast to the potential formality of the chandelier and wallpaper. Round tables make for great conversation and allow a few extra chairs to squeeze in to accommodate a larger group. The wallpaper was custom-made to complement the Murano glass chandelier.
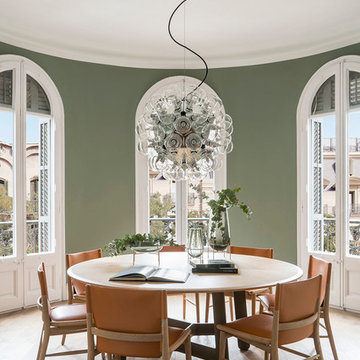
Proyecto realizado por Meritxell Ribé - The Room Studio
Construcción: The Room Work
Fotografías: Mauricio Fuertes
Inredning av ett medelhavsstil mellanstort kök med matplats, med gröna väggar, mellanmörkt trägolv, en spiselkrans i tegelsten och beiget golv
Inredning av ett medelhavsstil mellanstort kök med matplats, med gröna väggar, mellanmörkt trägolv, en spiselkrans i tegelsten och beiget golv
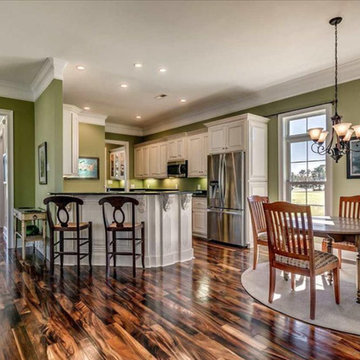
THIS WAS A PLAN DESIGN ONLY PROJECT. A narrow lot house, this home is perfect for properties that are in urban locations where parking is in the rear of the home. An open concept, the Kitchen, Living Room and Outdoor Living spaces are centered on entertaining and the outdoors. Views to the exterior rear are very real in this house, as the windows and double doors open to either the patio area, or to an optional Sunroom (as shown), all with transoms for extra glass allowing light in. Having more than one living space on the first floor is granted in this plan, with a spacious front spit adjacent Dining Room with Butler's Pantry between the Dining Room and Kitchen.
The second floor Master Bedroom Suite is luxurious, with a princess tray ceiling, dual walk-in closets, and luxury Bath with cathedral ceiling. The two secondary bedrooms are roomy, with views to the front of the home, and either walk-in or standard closets, and hall bath access. The Bonus Room option on this home is incredible, with private access to the rear of the home for direct access from the living areas, and the garage door.
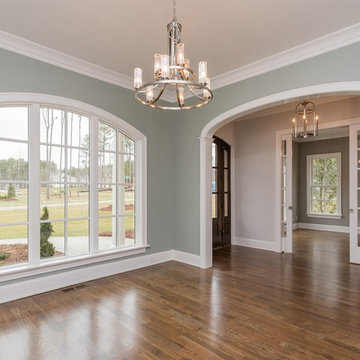
The "Garrison" in Barton's Grove, Raleigh, NC
Inredning av en klassisk separat matplats, med gröna väggar och mellanmörkt trägolv
Inredning av en klassisk separat matplats, med gröna väggar och mellanmörkt trägolv
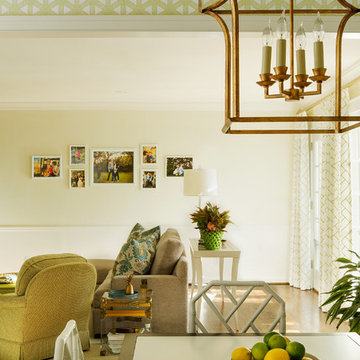
David Papazian
Exempel på ett mellanstort klassiskt kök med matplats, med gröna väggar och mellanmörkt trägolv
Exempel på ett mellanstort klassiskt kök med matplats, med gröna väggar och mellanmörkt trägolv
416 foton på beige matplats, med gröna väggar
3
