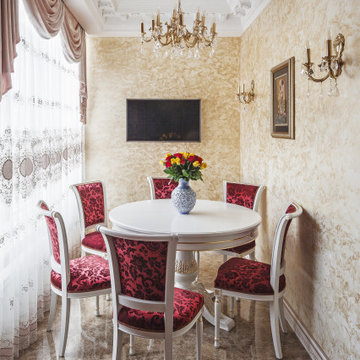1 007 foton på beige matplats, med klinkergolv i keramik
Sortera efter:
Budget
Sortera efter:Populärt i dag
141 - 160 av 1 007 foton
Artikel 1 av 3
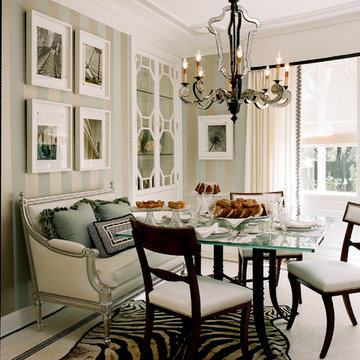
Idéer för mellanstora vintage separata matplatser, med blå väggar och klinkergolv i keramik
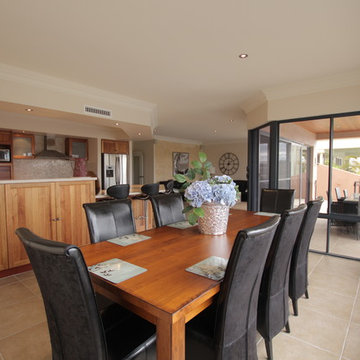
Foto på ett mellanstort funkis kök med matplats, med beige väggar, klinkergolv i keramik och beiget golv
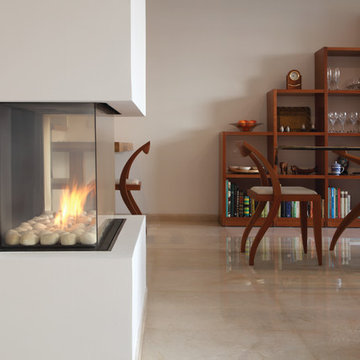
The Ortal Clear 40 RS/LS Fireplace offers the same features as the Ortal Clear 40 Fireplace but withe the option to have right side, left side or both sides glass.
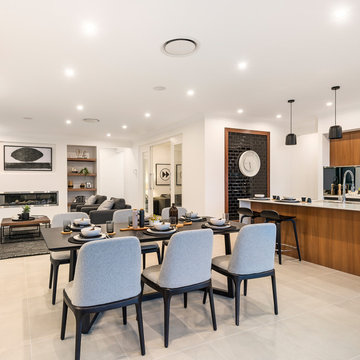
Elegant and Everlasting - The classic design of the Aristocrat stands the test of time and endures as the perfect backdrop to your family life for as long as you live there. Full of energy and vibrancy, the Aristocrat will inspire you every day with its effortless flow between the social areas of the home.
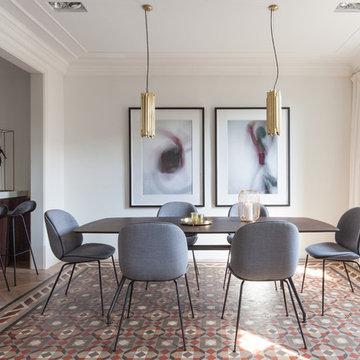
Y-Lab
Foto på en mellanstor funkis matplats, med vita väggar, klinkergolv i keramik och flerfärgat golv
Foto på en mellanstor funkis matplats, med vita väggar, klinkergolv i keramik och flerfärgat golv
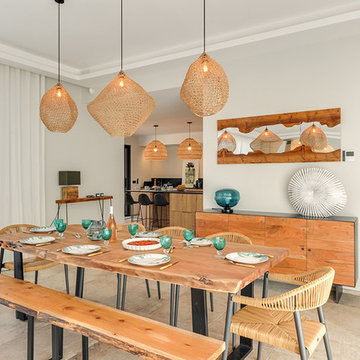
© delphineguyart.com
Bild på en mellanstor eklektisk matplats med öppen planlösning, med vita väggar, klinkergolv i keramik och beiget golv
Bild på en mellanstor eklektisk matplats med öppen planlösning, med vita väggar, klinkergolv i keramik och beiget golv
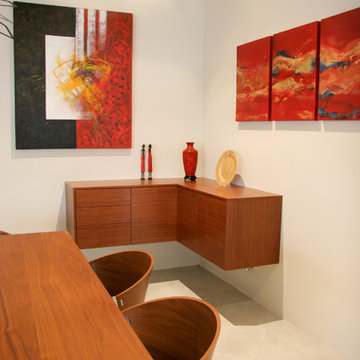
Bespoke buffet floating in what would have been a dead corner, has impact!
Designer Debbie Anastassiou - Despina Design.
Cabinetry by Touchwood Interiors
Photography by Pearlin Design & Photography
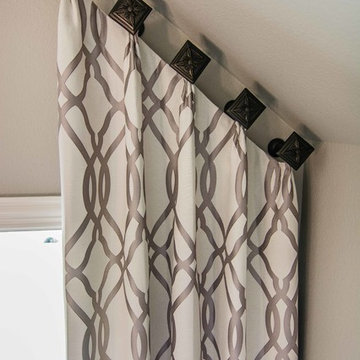
We can't say enough how window treatments can transform a space. Customizing to the room's unique elements is important to maximize your room's full potential. In this dining room, we draw attention to the ceiling structure and wood beam design by custom making the treatments on an angle. Rotating the square medallions also reiterates the angled ceiling so that the eye naturally rests on the architectural details. The adjacent Living Room continues the timeless pattern with floor to ceiling treatments, drawing attention to the ceiling height and crown molding details. Not only do these treatments help to absorb sound (making for a more intimate setting), they also navigate the eye to the home's character and view while acting as a stunning focal.
Megan Kranz
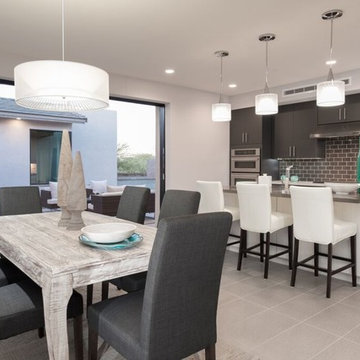
Idéer för en mellanstor modern matplats med öppen planlösning, med grå väggar och klinkergolv i keramik
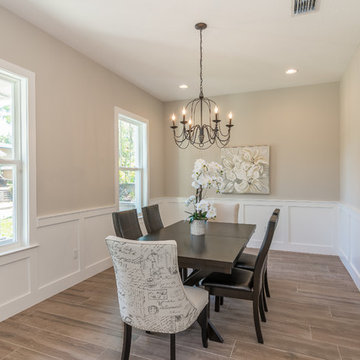
Large windows and the white wainscoting on the walls keep this dining space bright and open. The oil rubbed bronze chandelier is a more rustic focal piece that ties the room together.
Photography and Staging Interior Decor by Maggie LLC.
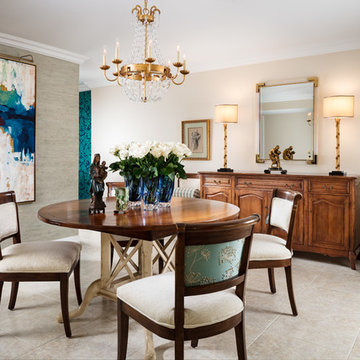
Steely blues and sea foam greens on ecru are enlisted in this dining room with exclusive foyer wallpaper + abstract painting. The client favored country French and asked designer to incorporate this style into the interior design scheme.
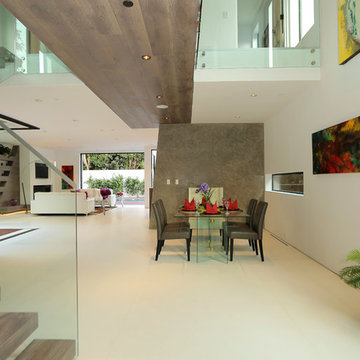
Home decorated with custom abstract paintings by Skyler Ethan.
Idéer för ett stort modernt kök med matplats, med vita väggar och klinkergolv i keramik
Idéer för ett stort modernt kök med matplats, med vita väggar och klinkergolv i keramik
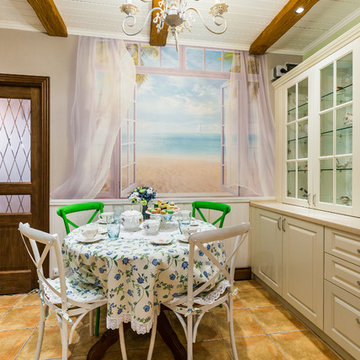
Анна Бриц / Archidea
Inredning av ett klassiskt kök med matplats, med klinkergolv i keramik
Inredning av ett klassiskt kök med matplats, med klinkergolv i keramik
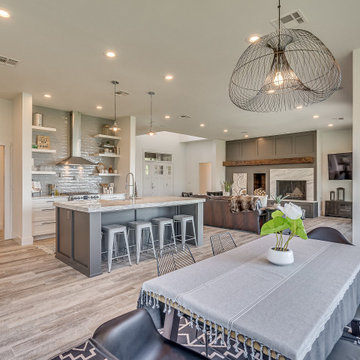
Open dining room design for modern craftsman home
Inspiration för ett stort amerikanskt kök med matplats, med vita väggar, klinkergolv i keramik och grått golv
Inspiration för ett stort amerikanskt kök med matplats, med vita väggar, klinkergolv i keramik och grått golv
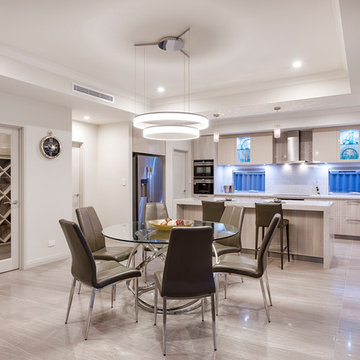
At The Resort, seeing is believing. This is a home in a class of its own; a home of grand proportions and timeless classic features, with a contemporary theme designed to appeal to today’s modern family. From the grand foyer with its soaring ceilings, stainless steel lift and stunning granite staircase right through to the state-of-the-art kitchen, this is a home designed to impress, and offers the perfect combination of luxury, style and comfort for every member of the family. No detail has been overlooked in providing peaceful spaces for private retreat, including spacious bedrooms and bathrooms, a sitting room, balcony and home theatre. For pure and total indulgence, the master suite, reminiscent of a five-star resort hotel, has a large well-appointed ensuite that is a destination in itself. If you can imagine living in your own luxury holiday resort, imagine life at The Resort...here you can live the life you want, without compromise – there’ll certainly be no need to leave home, with your own dream outdoor entertaining pavilion right on your doorstep! A spacious alfresco terrace connects your living areas with the ultimate outdoor lifestyle – living, dining, relaxing and entertaining, all in absolute style. Be the envy of your friends with a fully integrated outdoor kitchen that includes a teppanyaki barbecue, pizza oven, fridges, sink and stone benchtops. In its own adjoining pavilion is a deep sunken spa, while a guest bathroom with an outdoor shower is discreetly tucked around the corner. It’s all part of the perfect resort lifestyle available to you and your family every day, all year round, at The Resort. The Resort is the latest luxury home designed and constructed by Atrium Homes, a West Australian building company owned and run by the Marcolina family. For over 25 years, three generations of the Marcolina family have been designing and building award-winning homes of quality and distinction, and The Resort is a stunning showcase for Atrium’s attention to detail and superb craftsmanship. For those who appreciate the finer things in life, The Resort boasts features like designer lighting, stone benchtops throughout, porcelain floor tiles, extra-height ceilings, premium window coverings, a glass-enclosed wine cellar, a study and home theatre, and a kitchen with a separate scullery and prestige European appliances. As with every Atrium home, The Resort represents the company’s family values of innovation, excellence and value for money.
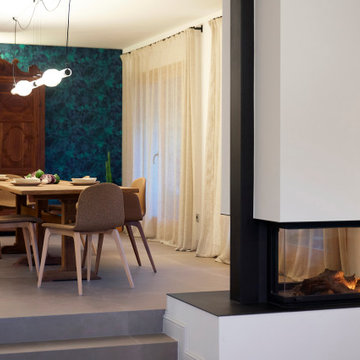
Comedor de la casa abierto al salón.
Chimenea a dos lados.
Inredning av en modern mellanstor matplats med öppen planlösning, med vita väggar, klinkergolv i keramik, en dubbelsidig öppen spis och grått golv
Inredning av en modern mellanstor matplats med öppen planlösning, med vita väggar, klinkergolv i keramik, en dubbelsidig öppen spis och grått golv
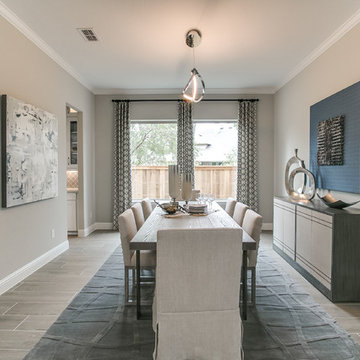
Newmark Homes is attuned to market trends and changing consumer demands. Newmark offers customers award-winning design and construction in homes that incorporate a nationally recognized energy efficiency program and state-of-the-art technology. View all our homes and floorplans www.newmarkhomes.com and experience the NEW mark of Excellence. Photos Credit: Premier Photography
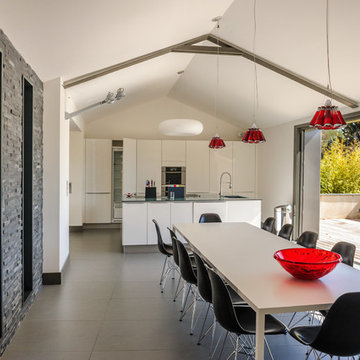
Pierre Turyan
Inspiration för ett stort funkis kök med matplats, med vita väggar och klinkergolv i keramik
Inspiration för ett stort funkis kök med matplats, med vita väggar och klinkergolv i keramik
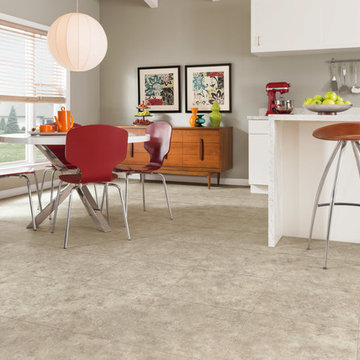
Inredning av ett modernt mellanstort kök med matplats, med klinkergolv i keramik, grå väggar och grått golv
1 007 foton på beige matplats, med klinkergolv i keramik
8
