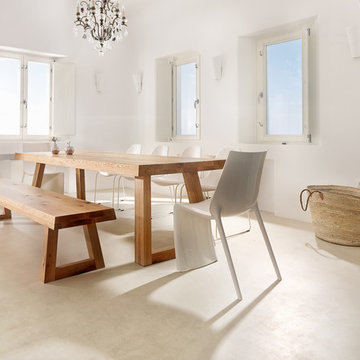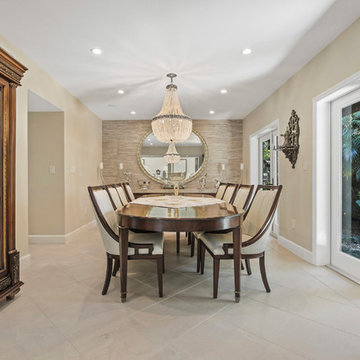514 foton på beige matplats, med vitt golv
Sortera efter:
Budget
Sortera efter:Populärt i dag
81 - 100 av 514 foton
Artikel 1 av 3
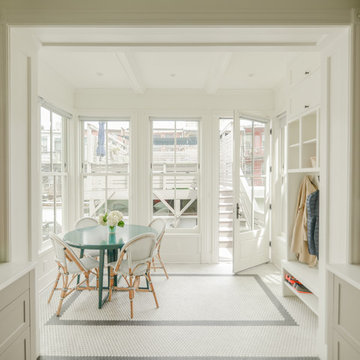
Exempel på ett mellanstort klassiskt kök med matplats, med vita väggar, klinkergolv i porslin och vitt golv
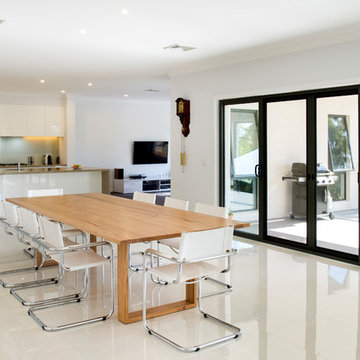
An elegant, minimalist open plan family home with in-ground pool. With a brilliant white exterior and interior this home feels fresh, tranquil and timeless. Floor tiles feature throughout the open plan kitchen, living and dining. The modern kitchen has stainless steel appliances and engineering stone bench tops. The all white tiled bathroom is a stunning statement with low maintenance appeal.
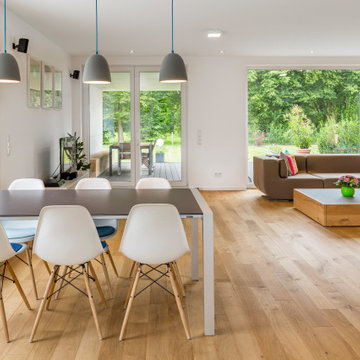
Exempel på en stor modern matplats, med vita väggar, ljust trägolv och vitt golv
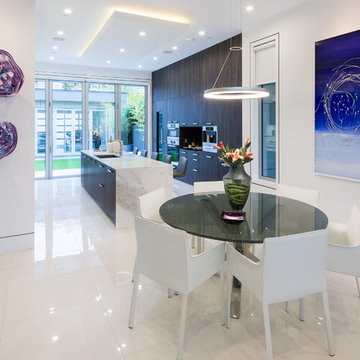
ATN Visuals and Terry Guscott
Inspiration för mellanstora moderna matplatser med öppen planlösning, med klinkergolv i porslin, vita väggar och vitt golv
Inspiration för mellanstora moderna matplatser med öppen planlösning, med klinkergolv i porslin, vita väggar och vitt golv
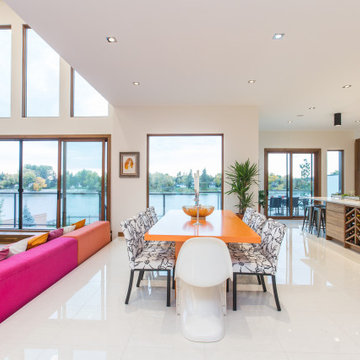
Bild på en funkis matplats med öppen planlösning, med vita väggar, klinkergolv i keramik och vitt golv

Fireplace surround & Countertop is Lapitec: A sintered stone product designed and developed in Italy and the perfect example of style and quality appeal, Lapitec® is an innovative material which combines and blends design appeal with the superior mechanical and physical properties, far better than any porcelain product available on the market. Lapitec® combines the strength of ceramic with the properties, elegance, natural colors and the typical finishes of natural stone enhancing or blending naturally into any surroundings.
Available in 12mm or 20mm thick 59″ x 132.5″ slabs.
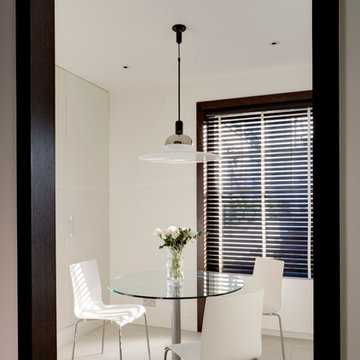
We were commissioned to transform a tired Victorian mansion flat in Sloane Street into an elegant contemporary apartment. Although the original layout has largely been retained, extensive structural alterations were carried out to improve the relationships between the various spaces. This required close liason with The Cadogan Estate.
Photographer: Bruce Hemming
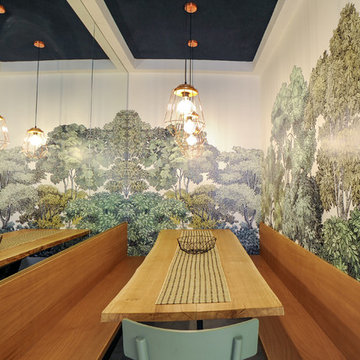
Coin repas avec banquette et table en chêne naturel. Papier peint panoramique Bellowood. – à Nice.
Bild på en liten funkis matplats, med gröna väggar, marmorgolv och vitt golv
Bild på en liten funkis matplats, med gröna väggar, marmorgolv och vitt golv
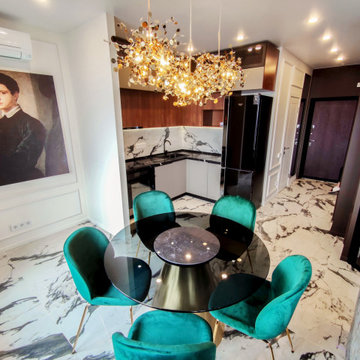
Столовая зона в квартире-студии 40 кв м
Idéer för ett mellanstort modernt kök med matplats, med vita väggar, klinkergolv i porslin och vitt golv
Idéer för ett mellanstort modernt kök med matplats, med vita väggar, klinkergolv i porslin och vitt golv
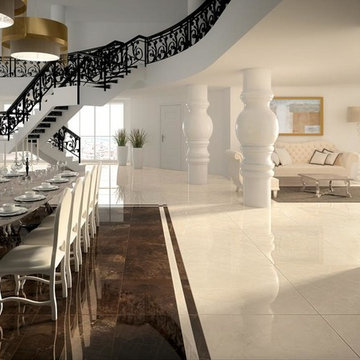
Modern inredning av en mycket stor matplats med öppen planlösning, med vita väggar, klinkergolv i porslin och vitt golv
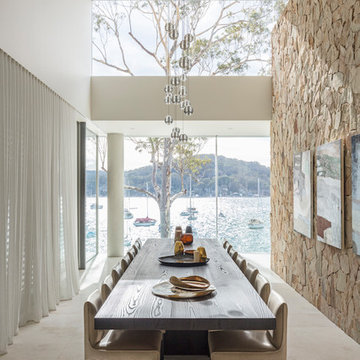
Dining room with Eco Outdoor Crackenback Free Form Walling feature wall
Architect: Koichi Takada Architects
Developer & Landscaper: J Group Projects
Photographer: Tom Ferguson
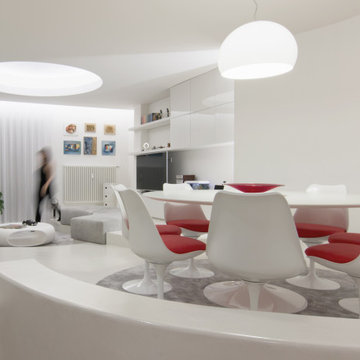
SALA- TAVOLO PRANZO E ZONA DIVANO
Foto på en mellanstor funkis matplats, med vita väggar och vitt golv
Foto på en mellanstor funkis matplats, med vita väggar och vitt golv
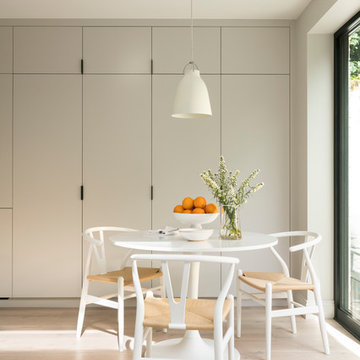
Photo by Nathalie Priem
Full height kitchen built-in storage. Tulip table and white wishbone chairs designed by Freeman & Whitehouse.
Idéer för ett mellanstort minimalistiskt kök med matplats, med ljust trägolv, vitt golv och grå väggar
Idéer för ett mellanstort minimalistiskt kök med matplats, med ljust trägolv, vitt golv och grå väggar
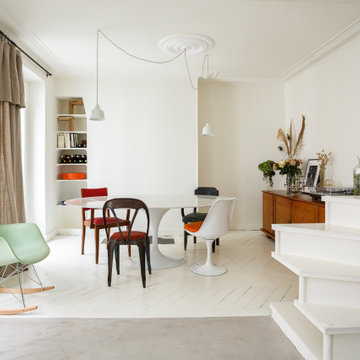
Le duplex du projet Nollet a charmé nos clients car, bien que désuet, il possédait un certain cachet. Ces derniers ont travaillé eux-mêmes sur le design pour révéler le potentiel de ce bien. Nos architectes les ont assistés sur tous les détails techniques de la conception et nos ouvriers ont exécuté les plans.
Malheureusement le projet est arrivé au moment de la crise du Covid-19. Mais grâce au process et à l’expérience de notre agence, nous avons pu animer les discussions via WhatsApp pour finaliser la conception. Puis lors du chantier, nos clients recevaient tous les 2 jours des photos pour suivre son avancée.
Nos experts ont mené à bien plusieurs menuiseries sur-mesure : telle l’imposante bibliothèque dans le salon, les longues étagères qui flottent au-dessus de la cuisine et les différents rangements que l’on trouve dans les niches et alcôves.
Les parquets ont été poncés, les murs repeints à coup de Farrow and Ball sur des tons verts et bleus. Le vert décliné en Ash Grey, qu’on retrouve dans la salle de bain aux allures de vestiaire de gymnase, la chambre parentale ou le Studio Green qui revêt la bibliothèque. Pour le bleu, on citera pour exemple le Black Blue de la cuisine ou encore le bleu de Nimes pour la chambre d’enfant.
Certaines cloisons ont été abattues comme celles qui enfermaient l’escalier. Ainsi cet escalier singulier semble être un élément à part entière de l’appartement, il peut recevoir toute la lumière et l’attention qu’il mérite !
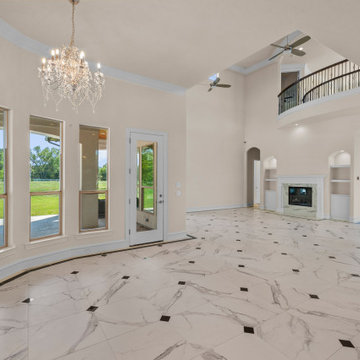
Located on over 2 acres this sprawling estate features creamy stucco with stone details and an authentic terra cotta clay roof. At over 6,000 square feet this home has 4 bedrooms, 4.5 bathrooms, formal dining room, formal living room, kitchen with breakfast nook, family room, game room and study. The 4 garages, porte cochere, golf cart parking and expansive covered outdoor living with fireplace and tv make this home complete.
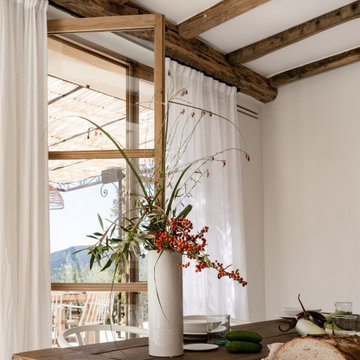
Exempel på en stor medelhavsstil matplats med öppen planlösning, med betonggolv och vitt golv
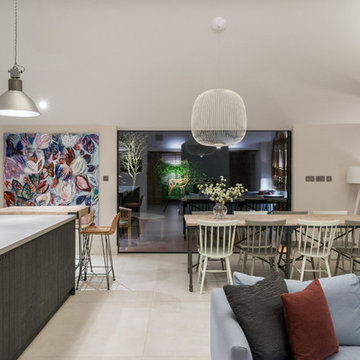
Conversion and renovation of a Grade II listed barn into a bright contemporary home
Idéer för att renovera en mellanstor lantlig matplats med öppen planlösning, med vita väggar, kalkstensgolv och vitt golv
Idéer för att renovera en mellanstor lantlig matplats med öppen planlösning, med vita väggar, kalkstensgolv och vitt golv
514 foton på beige matplats, med vitt golv
5
