2 143 foton på beige matplats
Sortera efter:
Budget
Sortera efter:Populärt i dag
161 - 180 av 2 143 foton
Artikel 1 av 3
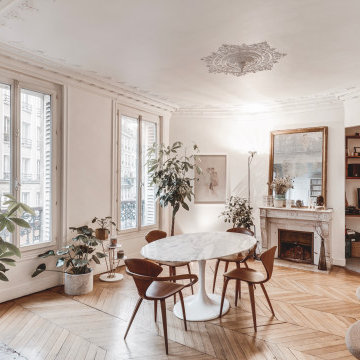
salle à manger, bureau ouvert, bar, fenêtres, plantes, parquet en point de Hongrie, moulures, blanc, bois, marron, table en marbre, table tulip Knoll, cheminé en pierre, miroir, tableau, chaises en bois.
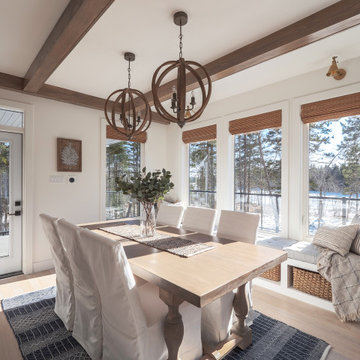
Modern lake house decorated with warm wood tones and blue accents.
Exempel på en stor klassisk matplats, med vita väggar, ljust trägolv och en spiselkrans i sten
Exempel på en stor klassisk matplats, med vita väggar, ljust trägolv och en spiselkrans i sten
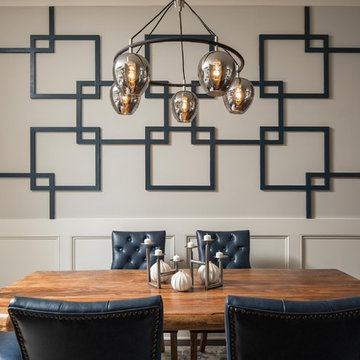
Foto på ett mellanstort vintage kök med matplats, med grå väggar, mörkt trägolv, en standard öppen spis, en spiselkrans i sten och brunt golv
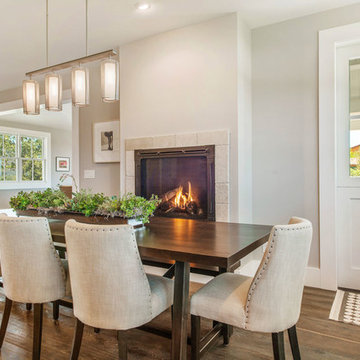
Beautiful open plan Napa Farmhouse with a kitchen fireplace, white oak wire brushed floors, views. limestone tile, custom alder table with steel base, dutch door, hammerton light
Open Homes Photography

Maritim inredning av en liten matplats med öppen planlösning, med vita väggar, ljust trägolv, en standard öppen spis, en spiselkrans i tegelsten och beiget golv
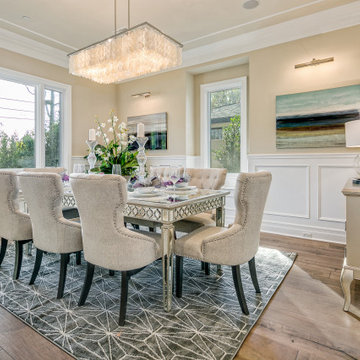
Bild på en vintage separat matplats, med beige väggar, mellanmörkt trägolv, en dubbelsidig öppen spis, en spiselkrans i sten och brunt golv
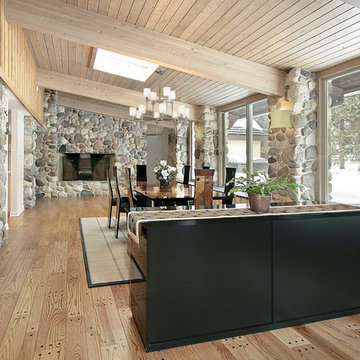
This dining room features the Topanga I Chandelier Two-Tier by Jamie Drake for Boyd lighting.
Exempel på en mycket stor rustik matplats med öppen planlösning, med vita väggar, ljust trägolv, en standard öppen spis och en spiselkrans i sten
Exempel på en mycket stor rustik matplats med öppen planlösning, med vita väggar, ljust trägolv, en standard öppen spis och en spiselkrans i sten

Converted unutilized sitting area into formal dining space for four. Refinished the gas fireplace facade (removed green tile and installed ledger stone), added chandelier, paint, window treatment and furnishings.
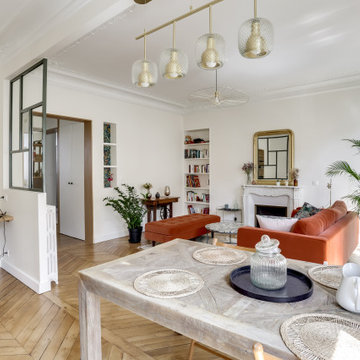
Inspiration för moderna matplatser med öppen planlösning, med vita väggar, mellanmörkt trägolv, en standard öppen spis, en spiselkrans i sten och beiget golv
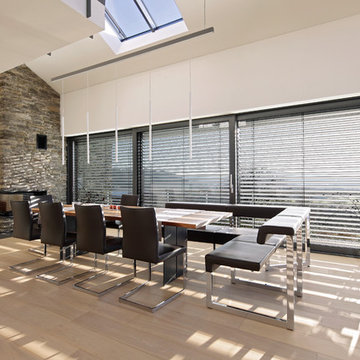
Inredning av en modern stor matplats med öppen planlösning, med vita väggar, ljust trägolv, en dubbelsidig öppen spis och en spiselkrans i sten
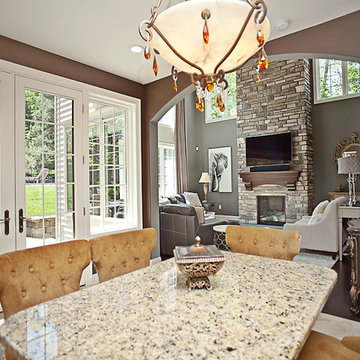
Idéer för ett mellanstort klassiskt kök med matplats, med bruna väggar, en standard öppen spis och en spiselkrans i sten
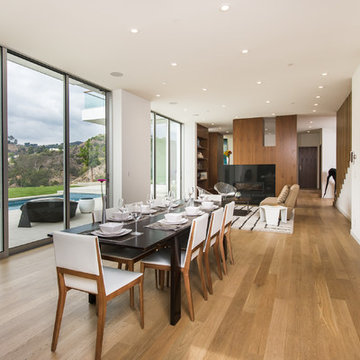
Mark Angeles
Inspiration för en stor funkis matplats med öppen planlösning, med vita väggar, en standard öppen spis, en spiselkrans i sten, brunt golv och ljust trägolv
Inspiration för en stor funkis matplats med öppen planlösning, med vita väggar, en standard öppen spis, en spiselkrans i sten, brunt golv och ljust trägolv

Bild på en vintage matplats med öppen planlösning, med vita väggar, mellanmörkt trägolv, en standard öppen spis, en spiselkrans i sten och brunt golv
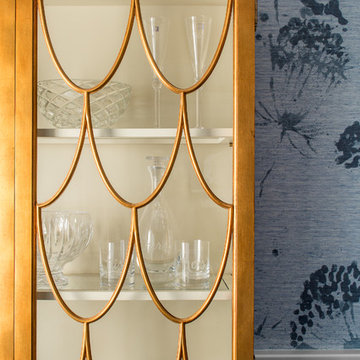
Sean Litchfield
Inspiration för en mellanstor vintage separat matplats, med blå väggar, mörkt trägolv och en spiselkrans i trä
Inspiration för en mellanstor vintage separat matplats, med blå väggar, mörkt trägolv och en spiselkrans i trä
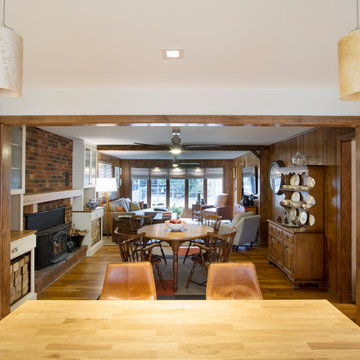
Former Living room was converted to new Kitchen and walls opened up to form open plan living with Kitchen, dining and Living
Photography by: Jeffrey E Tryon
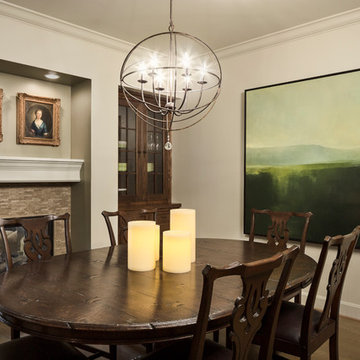
This was an incredible patio home remodel we completed in the Fall of 2013. The original interior was straight from the early 1980s. We brought the property every luxury of a 21st century kitchen - slow close drawer glides, farmhouse sink, panel-front dishwasher and refrigerator, beaded inset cabinets, island with eat-in barstools....the list goes on. Every room on the first floor was transformed with newly installed hardwood floors, crown molding, and fresh paint. The two-sided fireplace was refaced on either side as well as given brand new molding, mantles, and recessed lighting. An alder wood bookshelf was installed in the dining room. The master bath received a full-size laundry closet (in lieu of the former laundry closet which was in the kitchen where we now have a built-in and TV!). We expanded the shower to give room for a seat. The original vanity was ripped out and replaced with custom-built vanities, new lighting, mirrors, etc.
Every inch of this patio home has been elevated!
Interior Design by Bonnie Taylor
Photo by Chad Jackson
Remodeled by Scovell Wolfe and Associates, Inc.
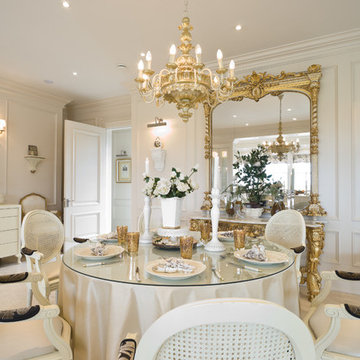
Florian Knorn
Idéer för en stor klassisk matplats med öppen planlösning, med vita väggar, kalkstensgolv, en spiselkrans i sten och beiget golv
Idéer för en stor klassisk matplats med öppen planlösning, med vita väggar, kalkstensgolv, en spiselkrans i sten och beiget golv
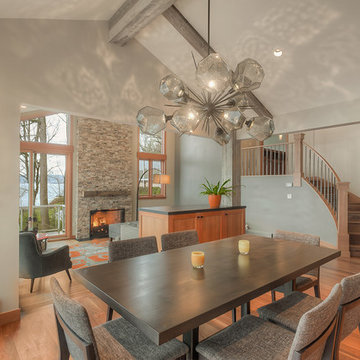
H2D transformed this Mercer Island home into a light filled place to enjoy family, friends and the outdoors. The waterfront home had sweeping views of the lake which were obstructed with the original chopped up floor plan. The goal for the renovation was to open up the main floor to create a great room feel between the sitting room, kitchen, dining and living spaces. A new kitchen was designed for the space with warm toned VG fir shaker style cabinets, reclaimed beamed ceiling, expansive island, and large accordion doors out to the deck. The kitchen and dining room are oriented to take advantage of the waterfront views. Other newly remodeled spaces on the main floor include: entry, mudroom, laundry, pantry, and powder. The remodel of the second floor consisted of combining the existing rooms to create a dedicated master suite with bedroom, large spa-like bathroom, and walk in closet.
Photo: Image Arts Photography
Design: H2D Architecture + Design
www.h2darchitects.com
Construction: Thomas Jacobson Construction
Interior Design: Gary Henderson Interiors
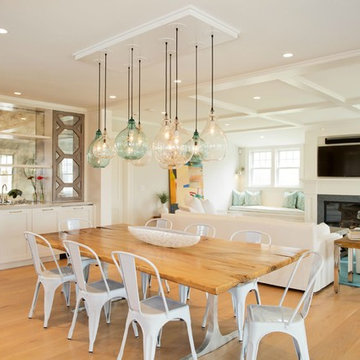
Liz Nemeth photography
Idéer för att renovera en mellanstor maritim matplats med öppen planlösning, med vita väggar, mellanmörkt trägolv, en standard öppen spis och en spiselkrans i sten
Idéer för att renovera en mellanstor maritim matplats med öppen planlösning, med vita väggar, mellanmörkt trägolv, en standard öppen spis och en spiselkrans i sten

Idéer för stora vintage separata matplatser, med svarta väggar, en spiselkrans i tegelsten och mörkt trägolv
2 143 foton på beige matplats
9