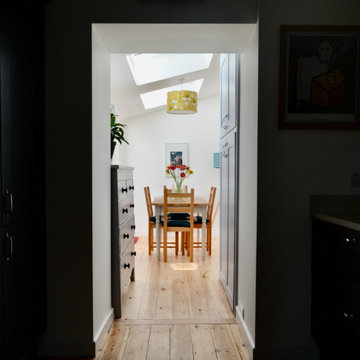217 foton på beige matplats
Sortera efter:
Budget
Sortera efter:Populärt i dag
161 - 180 av 217 foton
Artikel 1 av 3
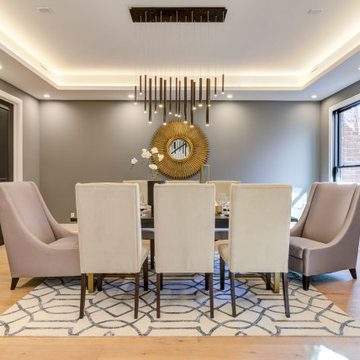
Exempel på en stor klassisk separat matplats, med grå väggar, ljust trägolv och brunt golv
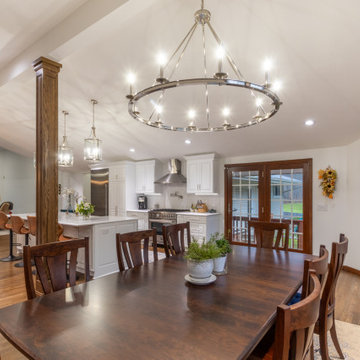
Inredning av en klassisk stor matplats med öppen planlösning, med vita väggar, mellanmörkt trägolv, en standard öppen spis, en spiselkrans i tegelsten och brunt golv

Camarilla Oak – The Courtier Waterproof Collection combines the beauty of real hardwood with the durability and functionality of rigid flooring. This innovative type of flooring perfectly replicates both reclaimed and contemporary hardwood floors, while being completely waterproof, durable and easy to clean.
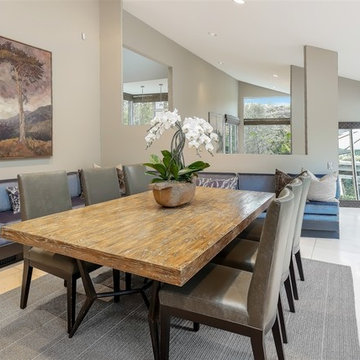
Inspiration för stora eklektiska kök med matplatser, med grå väggar, beiget golv och travertin golv
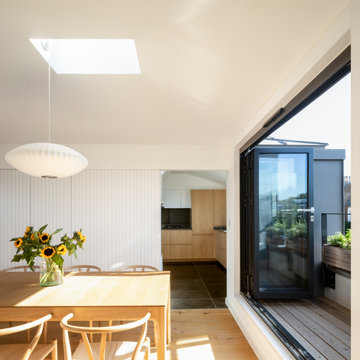
Sliding folding doors and daylight from all directions create a bright airy dining space.
Inspiration för ett mellanstort funkis kök med matplats, med vita väggar och ljust trägolv
Inspiration för ett mellanstort funkis kök med matplats, med vita väggar och ljust trägolv
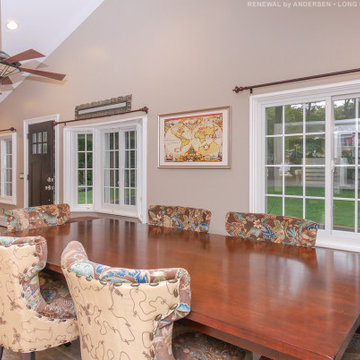
All new white windows we installed in this gorgeous open dining room. This white sliding windows and casement windows with grilles look stunning amongst the beige and brown decor, and the room with vaulted ceilings and ceramic wood-look floors is beautiful overall. Get started replacing the windows in your home with Renewal by Andersen of Long Island, serving Suffolk, Nassau, Brooklyn and Queens.
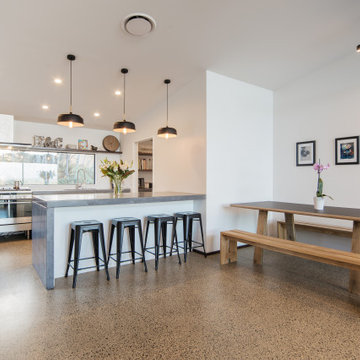
Idéer för ett mellanstort modernt kök med matplats, med vita väggar, betonggolv och grått golv
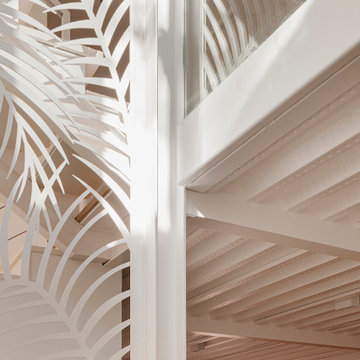
Bild på ett medelhavsstil kök med matplats, med vita väggar, kalkstensgolv och vitt golv
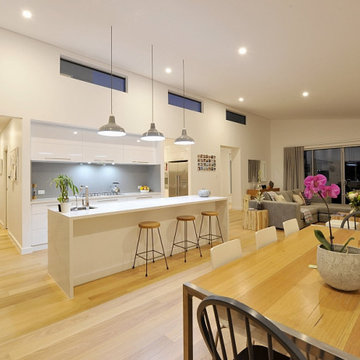
Open kitchen, living, dining
Inspiration för en mellanstor funkis matplats med öppen planlösning, med vita väggar, ljust trägolv, en bred öppen spis, en spiselkrans i trä och grått golv
Inspiration för en mellanstor funkis matplats med öppen planlösning, med vita väggar, ljust trägolv, en bred öppen spis, en spiselkrans i trä och grått golv
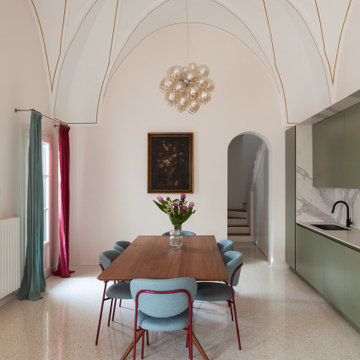
La cucina presenta delle armadiature a tutta altezza: il forno e gli altri elettrodomestici sono nascosti all’interno dei pensili color verde oliva, il piano cottura è integrato nel piano cucina realizzato in gres, è posato anche verticalmente come paraschizzi in modo da mettere in risalto la continuita delle venature.
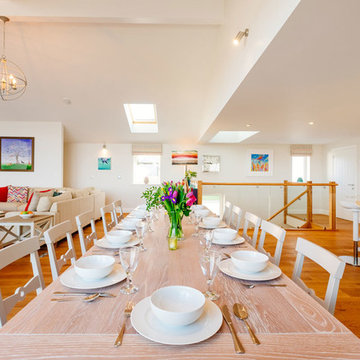
This replacement dwelling at Tregoose, Polzeath is a two-storey, detached, four bedroom house with open plan reception space on the ground floor and bedrooms on the lower level.
Sympathetic to its context and neighbouring buildings, the split-level accommodation has been designed to maximise stunning coastal and ocean views from the property. The living and dining areas on the ground floor benefit from a large, full-height gable window and a glazed balcony oriented to take advantage of the views whilst still maintaining privacy for neighbouring properties.
The house features engineered oak flooring and a bespoke oak staircase with glazed balustrades. Skylights ensure the house is extremely well lit and roof-mounted solar panels produce hot water, with an airsource heat pump connected to underfloor heating.
Close proximity to the popular surfing beach at Polzeath is reflected in the outdoor shower and large, copper-tiled wet room with giant walk-in shower and bespoke wetsuit drying rack.
Photographs: Perfect Stays Ltd
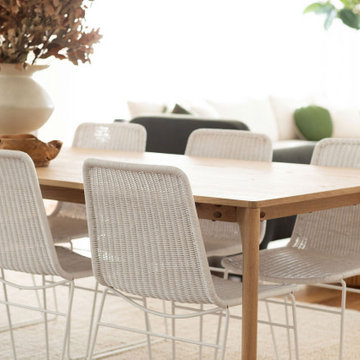
Large dining area to accomodate 12 persons.
Modern inredning av en stor matplats med öppen planlösning, med vita väggar och ljust trägolv
Modern inredning av en stor matplats med öppen planlösning, med vita väggar och ljust trägolv
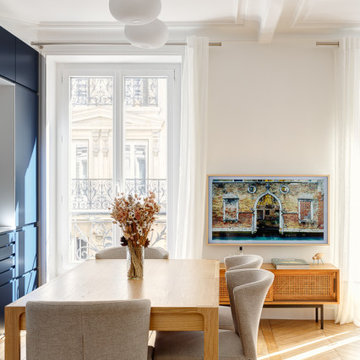
L'objectif principal de ce projet était de transformer ce 2 pièces en 3 pièces, pour créer une chambre d'enfant.
Dans la nouvelle chambre parentale, plus petite, nous avons créé un dressing et un module de rangements sur mesure pour optimiser l'espace. L'espace nuit est délimité par un mur coloré @argilepeinture qui accentue l'ambiance cosy de la chambre.
Dans la chambre d'enfant, le parquet en chêne massif @laparquetterienouvelle apporte de la chaleur à cette pièce aux tons clairs.
La nouvelle cuisine, tendance et graphique, s'ouvre désormais sur le séjour.
Cette grande pièce de vie conviviale accueille un coin bureau et des rangements sur mesure pour répondre aux besoins de nos clients.
Quant à la salle d'eau, nous avons choisi des matériaux clairs pour apporter de la lumière à cet espace sans fenêtres.
Le résultat : un appartement haussmanien et dans l'air du temps où il fait bon vivre !
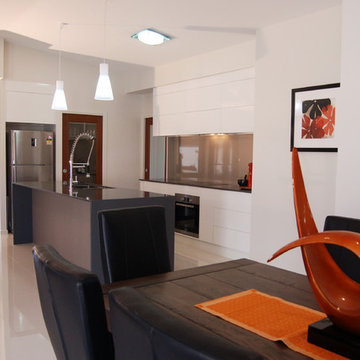
Exempel på en liten modern matplats med öppen planlösning, med vita väggar, klinkergolv i keramik och vitt golv
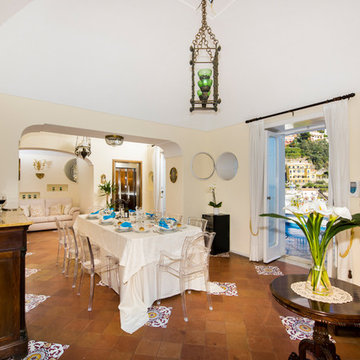
Foto: Vito Fusco
Idéer för att renovera en mycket stor vintage matplats med öppen planlösning, med beige väggar, klinkergolv i keramik och flerfärgat golv
Idéer för att renovera en mycket stor vintage matplats med öppen planlösning, med beige väggar, klinkergolv i keramik och flerfärgat golv
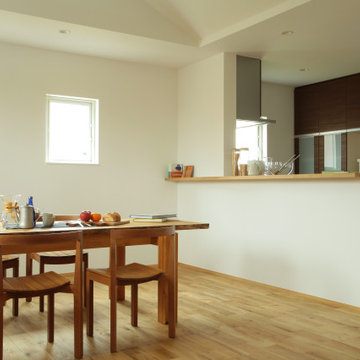
Idéer för funkis matplatser med öppen planlösning, med vita väggar, ljust trägolv och beiget golv
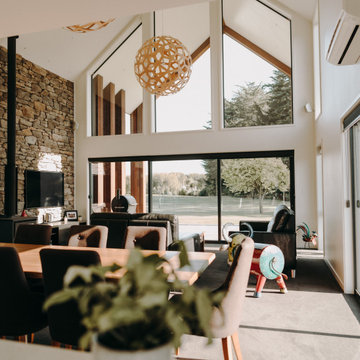
Raking ceilings and huge two storey gable windows on either end, makes the home feel extra spacious.
Bild på en stor funkis matplats med öppen planlösning, med en öppen vedspis
Bild på en stor funkis matplats med öppen planlösning, med en öppen vedspis
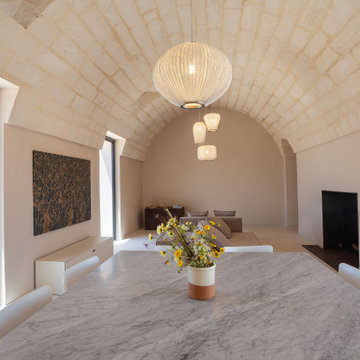
Il living è un unico grande volume voltato a botte con i conci della pietra a faccia vista. Al centro della stanza vi sono due elementi: il tavolo quadrato che fa da filtro tra cucina e living, e il divano componibile e modulare che permette una completa godibilità e fruizione dei principali ambienti della sala; da un lato si apre sul focolare e dall’altro sull’uliveto.
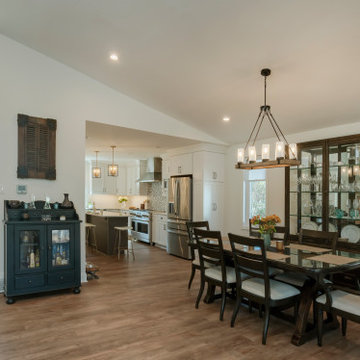
Idéer för ett stort klassiskt kök med matplats, med grå väggar, vinylgolv och brunt golv
217 foton på beige matplats
9
