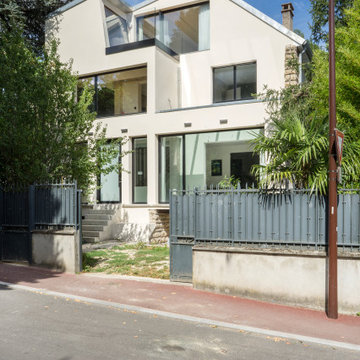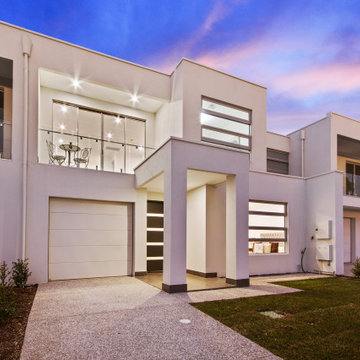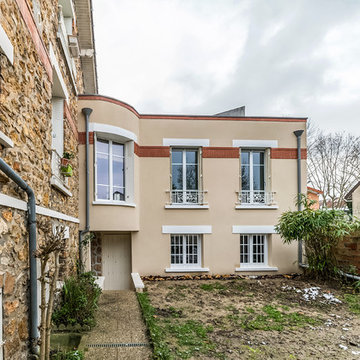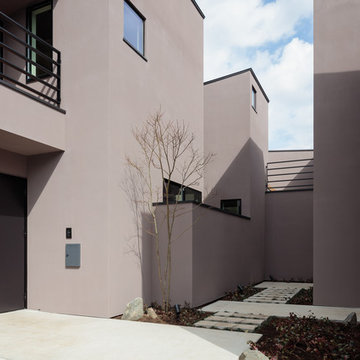77 foton på beige radhus
Sortera efter:
Budget
Sortera efter:Populärt i dag
41 - 60 av 77 foton
Artikel 1 av 3

Streetfront facade of this 3 unit development
Idéer för att renovera ett mellanstort funkis svart radhus, med två våningar, blandad fasad, valmat tak och tak i metall
Idéer för att renovera ett mellanstort funkis svart radhus, med två våningar, blandad fasad, valmat tak och tak i metall
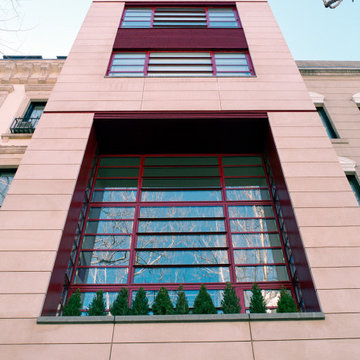
Inspiration för moderna beige hus, med tre eller fler plan, platt tak och tak i mixade material
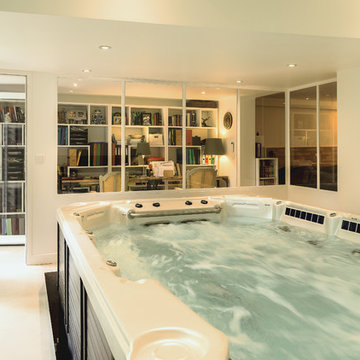
Bild på ett litet funkis vitt radhus, med två våningar, blandad fasad, platt tak och tak i mixade material

La VILLA 01 se situe sur un site très atypique de 5m de large et de 100m de long. La maison se développe sur deux étages autour d'un patio central permettant d'apporter la lumière naturelle au cœur de l'habitat. Dessinée en séquences, l'ensemble des espaces servants (gaines réseaux, escaliers, WC, buanderies...) se concentre le long du mitoyen afin de libérer la perspective d'un bout à l'autre de la maison.
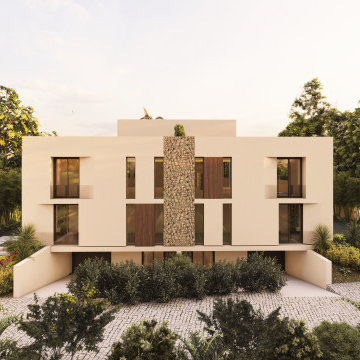
Las viviendas Caliza se encuentran a los pies de la Serra Gelada y a tan sólo 6 minutos de la Playa del Albir (Alicante).
Con un diseño actual y vanguardista nacen estas dos viviendas pareadas con vistas panorámicas al Mar Mediterráneo, con orientación Sur e inundadas de luz natural en su interior.
Ambas viviendas cuentan con 3 dormitorios y 3 baños, ascensor, sótano, piscina privada y terraza solárium con vistas panorámicas.
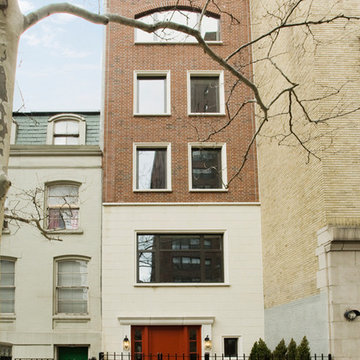
Inredning av ett klassiskt radhus, med tre eller fler plan, blandad fasad och platt tak
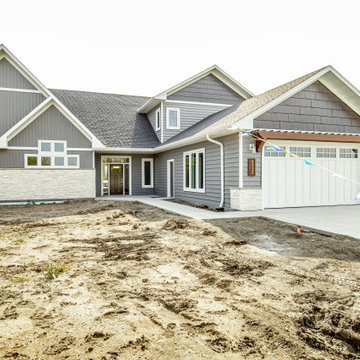
Idéer för att renovera ett stort amerikanskt grått radhus, med två våningar och blandad fasad
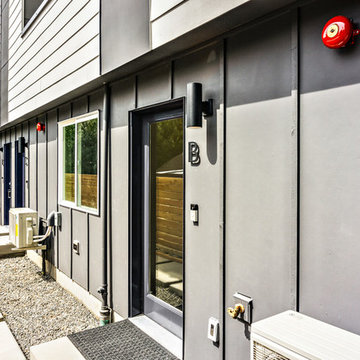
Photo of the exterior driveway
Bild på ett mellanstort funkis grått radhus, med tre eller fler plan, blandad fasad, sadeltak och tak i shingel
Bild på ett mellanstort funkis grått radhus, med tre eller fler plan, blandad fasad, sadeltak och tak i shingel
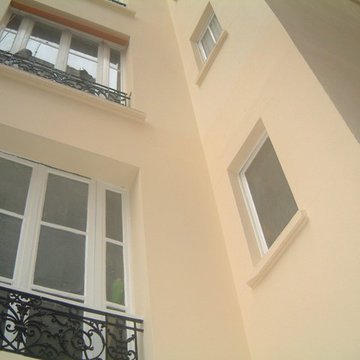
Idéer för att renovera ett mellanstort vintage beige hus, med tre eller fler plan, mansardtak och tak med takplattor
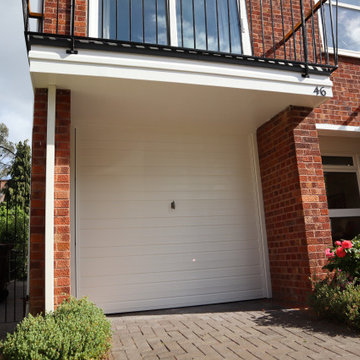
Exterior work consisting of garage door fully stripped and sprayed to the finest finish with new wood waterproof system and balcony handrail bleached and varnished.
https://midecor.co.uk/door-painting-services-in-putney/
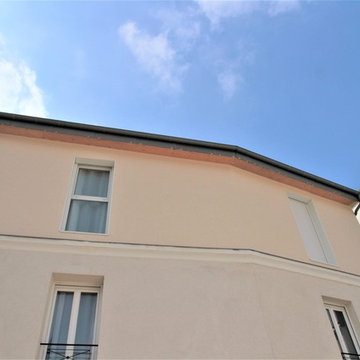
Modern inredning av ett mellanstort beige radhus, med tre eller fler plan, platt tak och tak i metall
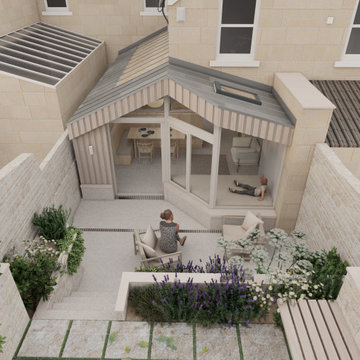
With two small highly energetic daughters, our client asked for a kitchen extension to create a sociable family room with an air of calm.
The north facing orientation gave us a design challenge, along with planning and neighbour’s objections to anything which raised the ceiling heights to bring in light. We took inspiration from a modest eaves height at the boundary, and used sightlines to the nearby church to carve away from the traditional box-on-the-back-of-a-house.
This new quirky glazed gable directs the eye upwards through the terraced garden to the sky, rather than horizontally to the retaining walls of the patio.
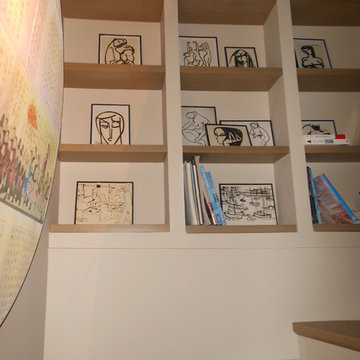
Foto på ett mycket stort funkis beige radhus, med tre eller fler plan, tegel, valmat tak och tak med takplattor
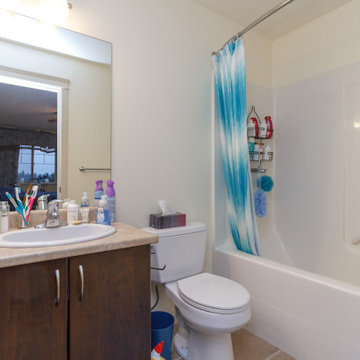
Fabulous modern 3 /4 bedroom, 3 bathroom CORNER unit townhome features top of the line finishing’s throughout. With beautiful open concept kitchen, 2011 customized solid wood shaker-style kitchen cabinets with specialized hardware. The large kitchen has a custom island with butcher block top, granite countertops & highlighted by a beautiful tile backsplash with terrific stainless steel Kenmore Elite appliances, making this an ideal area for hosting. The large plan allows eating area around the island plus 2 areas for separate dining on the main floor which the owner has replaced with natural wood floors. The upper level also with wood flooring has 3 spacious bedrooms & 2 full baths & downstairs has a media room or 4th bedroom. Privacy like this is hard to come by with a BIG fenced yard & wrap around low maintenance garden space off the patio. Ample storage with custom-built mezzanine & extra fridge in the garage. This popular well-run complex offers 6 visitor parking spots & is located in the desirable & growing community of Westshore. Do not miss out on this opportunity! | Karen Love (250)-727-5868 | RE/MAX Island Properties & www.KarenLove.com |
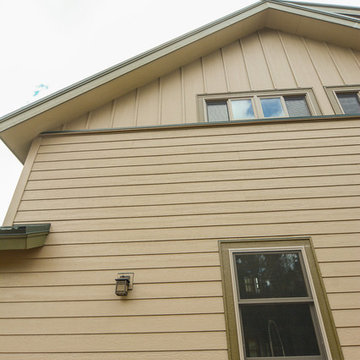
Inspiration för ett stort vintage beige radhus, med två våningar, blandad fasad och tak i metall
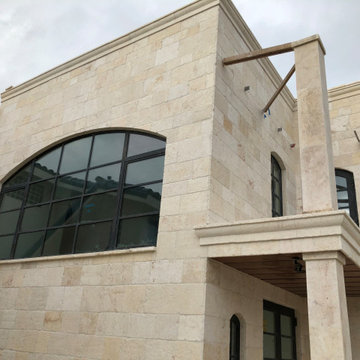
Barre Montpelier Light cladding for Tuscan Mediterranean villa.
Foto på ett stort medelhavsstil flerfärgat radhus, med två våningar
Foto på ett stort medelhavsstil flerfärgat radhus, med två våningar
77 foton på beige radhus
3
