2 296 foton på beige sällskapsrum, med en spiselkrans i trä
Sortera efter:
Budget
Sortera efter:Populärt i dag
81 - 100 av 2 296 foton
Artikel 1 av 3

Concrete and structural steel construction on open concept with custom curtain wall allows for stunning views and brings in plenty of light. 33 foot white leather sofa wraps around the 14 foot long Optimist water fireplace for large house gatherings. Blown glass adorn the walls and tables anchored by custom blue silk shag area carpet. John Bentley Photography - Vancouver

Living Room with coffered ceiling and wood flooring. Large windows for natural light
Klassisk inredning av ett stort allrum med öppen planlösning, med ett bibliotek, grå väggar, ljust trägolv, en standard öppen spis, en spiselkrans i trä och beiget golv
Klassisk inredning av ett stort allrum med öppen planlösning, med ett bibliotek, grå väggar, ljust trägolv, en standard öppen spis, en spiselkrans i trä och beiget golv

Anne Matheis
Klassisk inredning av ett mycket stort allrum med öppen planlösning, med ett finrum, beige väggar, mörkt trägolv, en standard öppen spis, en spiselkrans i trä, en dold TV och brunt golv
Klassisk inredning av ett mycket stort allrum med öppen planlösning, med ett finrum, beige väggar, mörkt trägolv, en standard öppen spis, en spiselkrans i trä, en dold TV och brunt golv
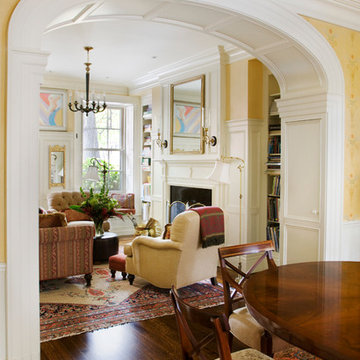
Eric Roth Photography
Inspiration för ett stort vintage allrum med öppen planlösning, med gula väggar, mörkt trägolv, en standard öppen spis, en spiselkrans i trä och ett finrum
Inspiration för ett stort vintage allrum med öppen planlösning, med gula väggar, mörkt trägolv, en standard öppen spis, en spiselkrans i trä och ett finrum
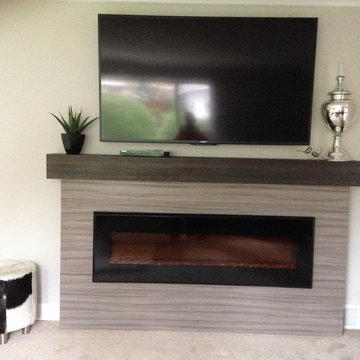
Modern inredning av ett stort separat vardagsrum, med grå väggar, heltäckningsmatta, en standard öppen spis, en spiselkrans i trä och en väggmonterad TV
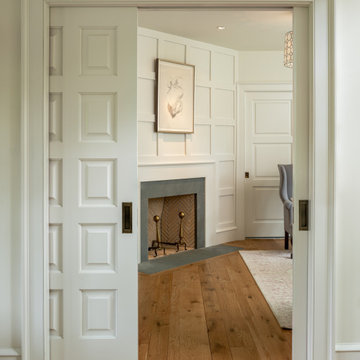
Angle Eye Photography
Idéer för ett mellanstort klassiskt separat vardagsrum, med ett finrum, vita väggar, mellanmörkt trägolv, en öppen hörnspis, en spiselkrans i trä och brunt golv
Idéer för ett mellanstort klassiskt separat vardagsrum, med ett finrum, vita väggar, mellanmörkt trägolv, en öppen hörnspis, en spiselkrans i trä och brunt golv

Earthy tones and rich colors evolve together at this Laurel Hollow Manor that graces the North Shore. An ultra comfortable leather Chesterfield sofa and a mix of 19th century antiques gives this grand room a feel of relaxed but rich ambiance.
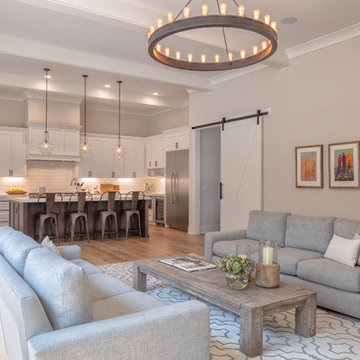
Great room with nook on side. Barn door to laundry room. 10 ft center island
Lantlig inredning av ett mellanstort allrum med öppen planlösning, med beige väggar, ljust trägolv, en standard öppen spis, en spiselkrans i trä och beiget golv
Lantlig inredning av ett mellanstort allrum med öppen planlösning, med beige väggar, ljust trägolv, en standard öppen spis, en spiselkrans i trä och beiget golv
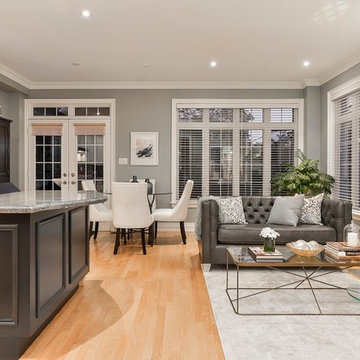
Idéer för att renovera ett mellanstort funkis allrum med öppen planlösning, med gröna väggar, mellanmörkt trägolv, en standard öppen spis, en spiselkrans i trä och beiget golv

This 6,000sf luxurious custom new construction 5-bedroom, 4-bath home combines elements of open-concept design with traditional, formal spaces, as well. Tall windows, large openings to the back yard, and clear views from room to room are abundant throughout. The 2-story entry boasts a gently curving stair, and a full view through openings to the glass-clad family room. The back stair is continuous from the basement to the finished 3rd floor / attic recreation room.
The interior is finished with the finest materials and detailing, with crown molding, coffered, tray and barrel vault ceilings, chair rail, arched openings, rounded corners, built-in niches and coves, wide halls, and 12' first floor ceilings with 10' second floor ceilings.
It sits at the end of a cul-de-sac in a wooded neighborhood, surrounded by old growth trees. The homeowners, who hail from Texas, believe that bigger is better, and this house was built to match their dreams. The brick - with stone and cast concrete accent elements - runs the full 3-stories of the home, on all sides. A paver driveway and covered patio are included, along with paver retaining wall carved into the hill, creating a secluded back yard play space for their young children.
Project photography by Kmieick Imagery.

A blue shag rug adds a nice pop of color in this neutral space. Blue tones are found throughout the room to add dimension.
Idéer för ett stort rustikt allrum med öppen planlösning, med bruna väggar, klinkergolv i porslin, en standard öppen spis, en spiselkrans i trä, en fristående TV och brunt golv
Idéer för ett stort rustikt allrum med öppen planlösning, med bruna väggar, klinkergolv i porslin, en standard öppen spis, en spiselkrans i trä, en fristående TV och brunt golv
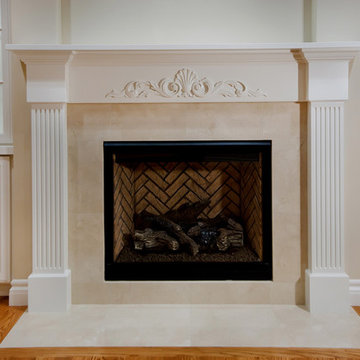
White wood custom fireplace with fluted columns and traditional motif.
Idéer för mellanstora vintage separata vardagsrum, med ett finrum, grå väggar, mellanmörkt trägolv, en standard öppen spis, en spiselkrans i trä och en väggmonterad TV
Idéer för mellanstora vintage separata vardagsrum, med ett finrum, grå väggar, mellanmörkt trägolv, en standard öppen spis, en spiselkrans i trä och en väggmonterad TV
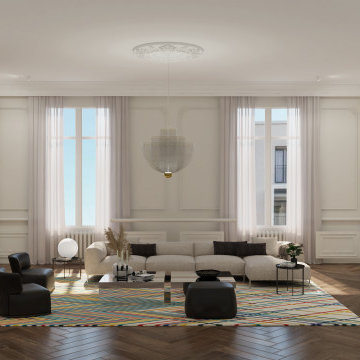
Rénovation d’un appartement - Bordeaux.
Respecter le charme de l’ancien en conservant cet harmonie du blanc avec du mobilier haut de
gamme tout en apportant une touche de couleur au sol.
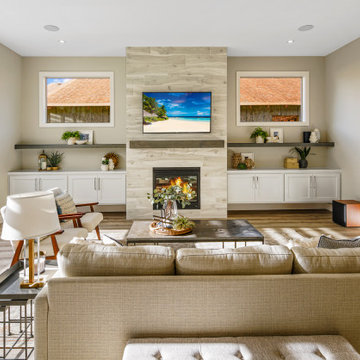
Idéer för att renovera ett vintage vardagsrum, med beige väggar, mellanmörkt trägolv, en standard öppen spis, en spiselkrans i trä, en väggmonterad TV och brunt golv
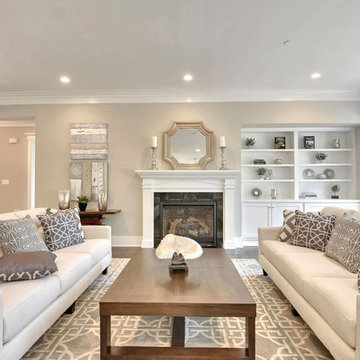
Bild på ett stort vintage allrum med öppen planlösning, med ett finrum, beige väggar, mellanmörkt trägolv, en standard öppen spis, en spiselkrans i trä och brunt golv

JPM Construction offers complete support for designing, building, and renovating homes in Atherton, Menlo Park, Portola Valley, and surrounding mid-peninsula areas. With a focus on high-quality craftsmanship and professionalism, our clients can expect premium end-to-end service.
The promise of JPM is unparalleled quality both on-site and off, where we value communication and attention to detail at every step. Onsite, we work closely with our own tradesmen, subcontractors, and other vendors to bring the highest standards to construction quality and job site safety. Off site, our management team is always ready to communicate with you about your project. The result is a beautiful, lasting home and seamless experience for you.
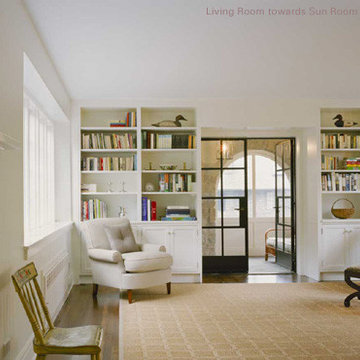
FLANAGAN HOUSE Bronxville, New York Abelow Sherman Architects (in association with Shin Koga) Partner-in-Charge: David Sherman Contractor: Top Drawer Construction Corp. Photographer: Michael Moran Completed: 2003 Project Team: David Hendershot A large house in the seminal ?garden suburb? village of Bronxville, in Westchester County, was thoroughly renovated by a family relocating from Manhattan. The original house was conceived in a mock Tudor manner, though with a rare simplicity of detail, and with a surfeit of steel casement windows on two sides of many rooms, as the house is only eighteen feet deep. The new owners commissioned the architectural team to upgrade the infrastructure of the house, completely rethink the kitchen, and give a new fit-and-finish quality to the remainder of the house. The simplicity of the original detailing inspired a new minimalist approach to what is commonly referred to as ?transitional? design. New steel casements were sought which precisely match the early 20th century model. A central air conditioning system was threaded through the interior partitions and ceilings, insulation was injected, and a high-end perspective was applied throughout to transform a home for a family of five that might stand up for many decades.
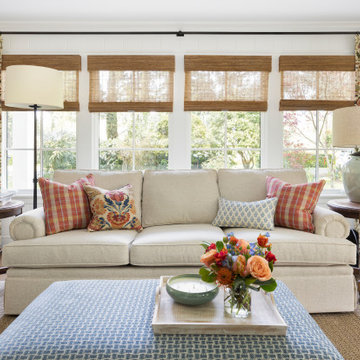
ATIID collaborated with these homeowners to curate new furnishings throughout the home while their down-to-the studs, raise-the-roof renovation, designed by Chambers Design, was underway. Pattern and color were everything to the owners, and classic “Americana” colors with a modern twist appear in the formal dining room, great room with gorgeous new screen porch, and the primary bedroom. Custom bedding that marries not-so-traditional checks and florals invites guests into each sumptuously layered bed. Vintage and contemporary area rugs in wool and jute provide color and warmth, grounding each space. Bold wallpapers were introduced in the powder and guest bathrooms, and custom draperies layered with natural fiber roman shades ala Cindy’s Window Fashions inspire the palettes and draw the eye out to the natural beauty beyond. Luxury abounds in each bathroom with gleaming chrome fixtures and classic finishes. A magnetic shade of blue paint envelops the gourmet kitchen and a buttery yellow creates a happy basement laundry room. No detail was overlooked in this stately home - down to the mudroom’s delightful dutch door and hard-wearing brick floor.
Photography by Meagan Larsen Photography
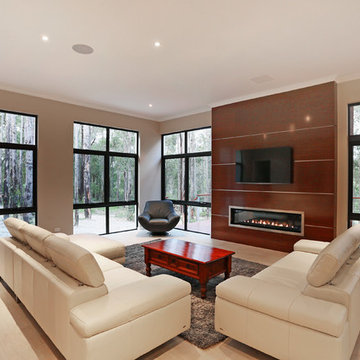
Surrounded by bushland this home captures the wonderful surroundings. There's also a fantastic fireplace and feature TV unit.
Idéer för ett modernt allrum med öppen planlösning, med beige väggar, ljust trägolv, en bred öppen spis, en spiselkrans i trä och en väggmonterad TV
Idéer för ett modernt allrum med öppen planlösning, med beige väggar, ljust trägolv, en bred öppen spis, en spiselkrans i trä och en väggmonterad TV
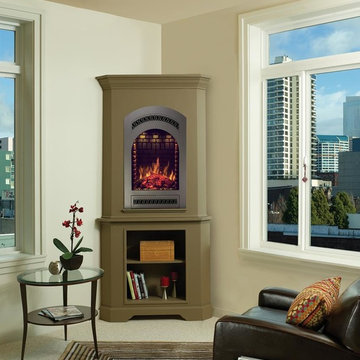
Inredning av ett klassiskt mellanstort allrum med öppen planlösning, med ett finrum, vita väggar, heltäckningsmatta, en öppen hörnspis och en spiselkrans i trä
2 296 foton på beige sällskapsrum, med en spiselkrans i trä
5



