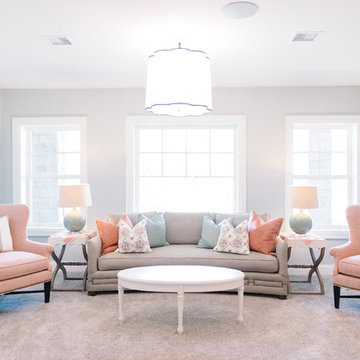5 202 foton på beige sällskapsrum, med heltäckningsmatta
Sortera efter:
Budget
Sortera efter:Populärt i dag
161 - 180 av 5 202 foton
Artikel 1 av 3
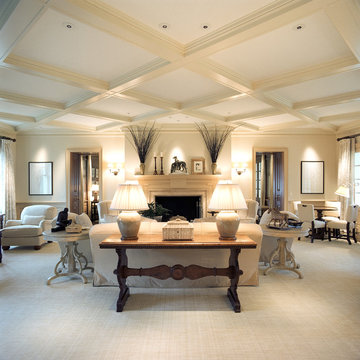
The living room features a raised panel wainscot and a diagonal coffered ceiling inspired by one the owner saw in London. Hamptons, NY Home | Interior Architecture by Brian O'Keefe Architect, PC, with Interior Design by Marjorie Shushan | Photo by Ron Pappageorge
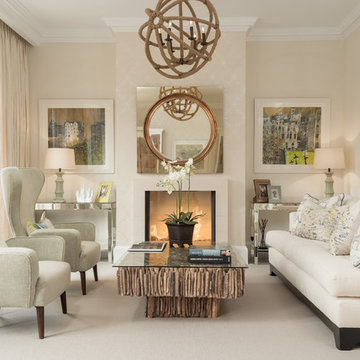
by CALA Homes
Ⓒ ZAC+ZAC
Idéer för ett mellanstort klassiskt vardagsrum, med ett finrum, beige väggar, heltäckningsmatta och en standard öppen spis
Idéer för ett mellanstort klassiskt vardagsrum, med ett finrum, beige väggar, heltäckningsmatta och en standard öppen spis
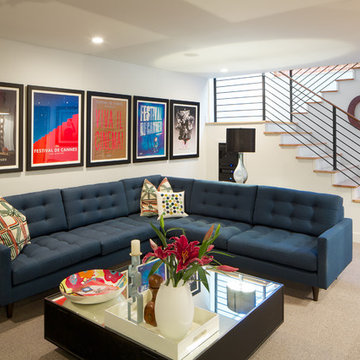
Photos by David Lauer. www.davidlauerphotography.com
Inredning av ett modernt vardagsrum, med vita väggar och heltäckningsmatta
Inredning av ett modernt vardagsrum, med vita väggar och heltäckningsmatta
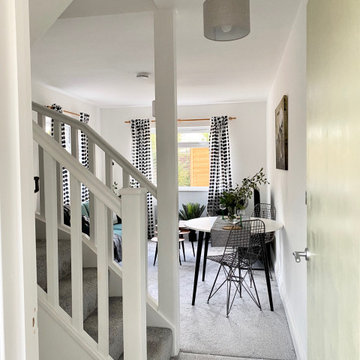
Cool Living Room in this stunning one bedroom home that has undergone full and sympathetic renovation. Perfect for a couple or single professional.See more projects here: https://www.ihinteriors.co.uk/portfolio

Bild på ett mycket stort amerikanskt avskild hemmabio, med heltäckningsmatta, projektorduk, flerfärgat golv och vita väggar

Our clients house was built in 2012, so it was not that outdated, it was just dark. The clients wanted to lighten the kitchen and create something that was their own, using more unique products. The master bath needed to be updated and they wanted the upstairs game room to be more functional for their family.
The original kitchen was very dark and all brown. The cabinets were stained dark brown, the countertops were a dark brown and black granite, with a beige backsplash. We kept the dark cabinets but lightened everything else. A new translucent frosted glass pantry door was installed to soften the feel of the kitchen. The main architecture in the kitchen stayed the same but the clients wanted to change the coffee bar into a wine bar, so we removed the upper cabinet door above a small cabinet and installed two X-style wine storage shelves instead. An undermount farm sink was installed with a 23” tall main faucet for more functionality. We replaced the chandelier over the island with a beautiful Arhaus Poppy large antique brass chandelier. Two new pendants were installed over the sink from West Elm with a much more modern feel than before, not to mention much brighter. The once dark backsplash was now a bright ocean honed marble mosaic 2”x4” a top the QM Calacatta Miel quartz countertops. We installed undercabinet lighting and added over-cabinet LED tape strip lighting to add even more light into the kitchen.
We basically gutted the Master bathroom and started from scratch. We demoed the shower walls, ceiling over tub/shower, demoed the countertops, plumbing fixtures, shutters over the tub and the wall tile and flooring. We reframed the vaulted ceiling over the shower and added an access panel in the water closet for a digital shower valve. A raised platform was added under the tub/shower for a shower slope to existing drain. The shower floor was Carrara Herringbone tile, accented with Bianco Venatino Honed marble and Metro White glossy ceramic 4”x16” tile on the walls. We then added a bench and a Kohler 8” rain showerhead to finish off the shower. The walk-in shower was sectioned off with a frameless clear anti-spot treated glass. The tub was not important to the clients, although they wanted to keep one for resale value. A Japanese soaker tub was installed, which the kids love! To finish off the master bath, the walls were painted with SW Agreeable Gray and the existing cabinets were painted SW Mega Greige for an updated look. Four Pottery Barn Mercer wall sconces were added between the new beautiful Distressed Silver leaf mirrors instead of the three existing over-mirror vanity bars that were originally there. QM Calacatta Miel countertops were installed which definitely brightened up the room!
Originally, the upstairs game room had nothing but a built-in bar in one corner. The clients wanted this to be more of a media room but still wanted to have a kitchenette upstairs. We had to remove the original plumbing and electrical and move it to where the new cabinets were. We installed 16’ of cabinets between the windows on one wall. Plank and Mill reclaimed barn wood plank veneers were used on the accent wall in between the cabinets as a backing for the wall mounted TV above the QM Calacatta Miel countertops. A kitchenette was installed to one end, housing a sink and a beverage fridge, so the clients can still have the best of both worlds. LED tape lighting was added above the cabinets for additional lighting. The clients love their updated rooms and feel that house really works for their family now.
Design/Remodel by Hatfield Builders & Remodelers | Photography by Versatile Imaging
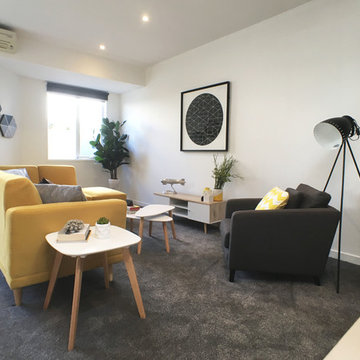
Inredning av ett modernt litet allrum med öppen planlösning, med vita väggar, heltäckningsmatta och grått golv
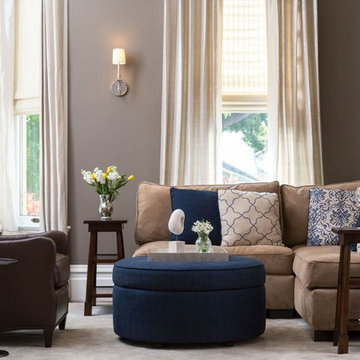
Interior Design:
Anne Norton
AND interior Design Studio
Berkeley, CA 94707
Klassisk inredning av ett stort allrum med öppen planlösning, med ett bibliotek, bruna väggar, heltäckningsmatta och beiget golv
Klassisk inredning av ett stort allrum med öppen planlösning, med ett bibliotek, bruna väggar, heltäckningsmatta och beiget golv
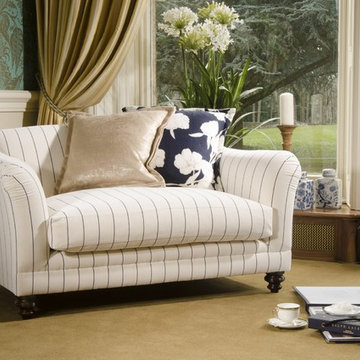
Inspiration för ett mellanstort 50 tals allrum med öppen planlösning, med ett bibliotek, vita väggar, heltäckningsmatta, en spiselkrans i tegelsten och brunt golv
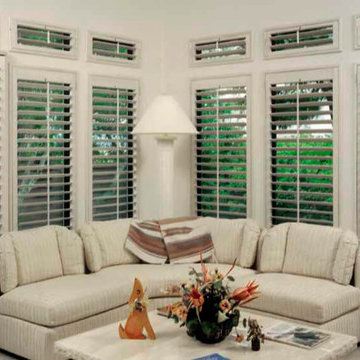
Inredning av ett klassiskt mellanstort separat vardagsrum, med ett finrum, vita väggar, heltäckningsmatta och brunt golv
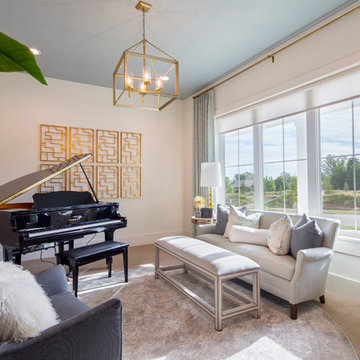
Nick Bayless
Inredning av ett klassiskt separat vardagsrum, med ett musikrum, vita väggar, heltäckningsmatta och beiget golv
Inredning av ett klassiskt separat vardagsrum, med ett musikrum, vita väggar, heltäckningsmatta och beiget golv
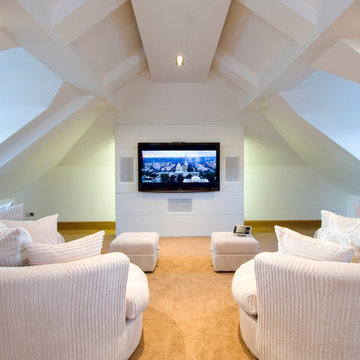
Idéer för ett stort klassiskt avskild hemmabio, med heltäckningsmatta, vita väggar och en väggmonterad TV
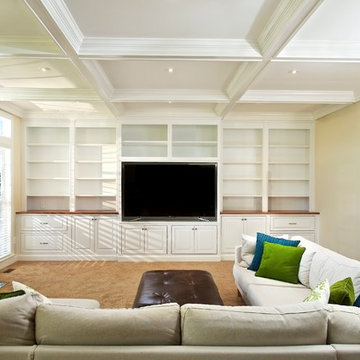
Adam Goings
Klassisk inredning av ett stort allrum med öppen planlösning, med beige väggar, heltäckningsmatta, en standard öppen spis, en spiselkrans i trä, ett bibliotek och en inbyggd mediavägg
Klassisk inredning av ett stort allrum med öppen planlösning, med beige väggar, heltäckningsmatta, en standard öppen spis, en spiselkrans i trä, ett bibliotek och en inbyggd mediavägg
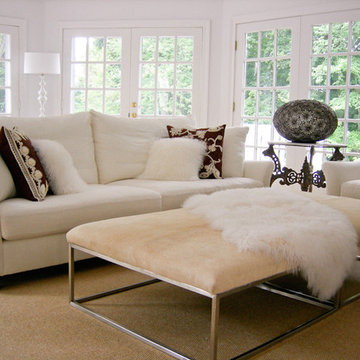
Idéer för ett mellanstort klassiskt separat vardagsrum, med vita väggar, heltäckningsmatta och brunt golv
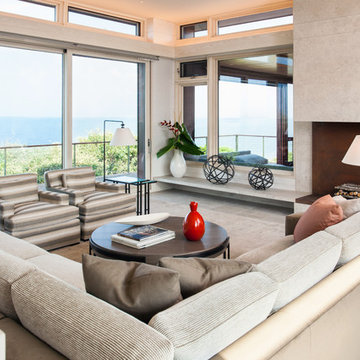
Photographed by Dan Cutrona
Idéer för stora funkis allrum med öppen planlösning, med beige väggar, en standard öppen spis, en spiselkrans i trä och heltäckningsmatta
Idéer för stora funkis allrum med öppen planlösning, med beige väggar, en standard öppen spis, en spiselkrans i trä och heltäckningsmatta
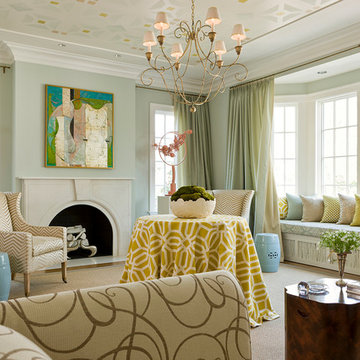
Gordon Beall
Exempel på ett mellanstort klassiskt separat vardagsrum, med ett finrum, blå väggar, en standard öppen spis, heltäckningsmatta och en spiselkrans i sten
Exempel på ett mellanstort klassiskt separat vardagsrum, med ett finrum, blå väggar, en standard öppen spis, heltäckningsmatta och en spiselkrans i sten
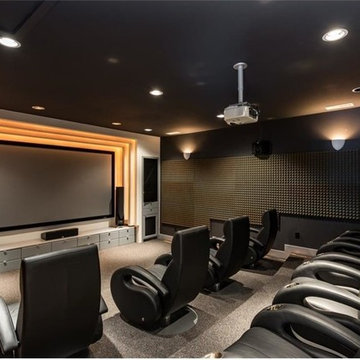
Idéer för ett stort modernt avskild hemmabio, med svarta väggar, heltäckningsmatta, projektorduk och grått golv
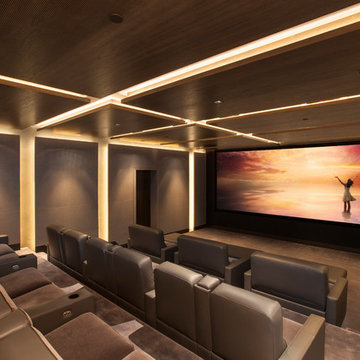
Acoustically engineered and beautiful private home theater in Beverly Hills. Full sound isolation creates a serene environment to enjoy this extraordinary theater experience. Perforated leather and acoustical wood allow for optimal acoustics with unique finishes. Light coves conceal fabric which cover the Dolby Atmos ceiling speakers. 17 foot wide screen is illuminated by Sony's flagship 4k laser projector. Theater designed by Paradise Theater, Built by Fantastic Theaters, AV & system integration by Robert's Home AV.
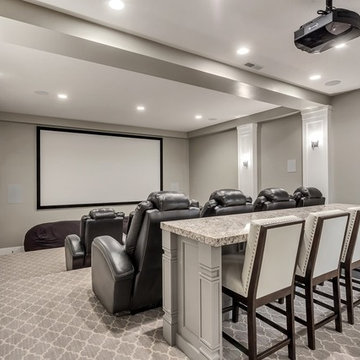
Zach Molino
Idéer för att renovera ett stort amerikanskt avskild hemmabio, med grå väggar, heltäckningsmatta, projektorduk och grått golv
Idéer för att renovera ett stort amerikanskt avskild hemmabio, med grå väggar, heltäckningsmatta, projektorduk och grått golv
5 202 foton på beige sällskapsrum, med heltäckningsmatta
9




