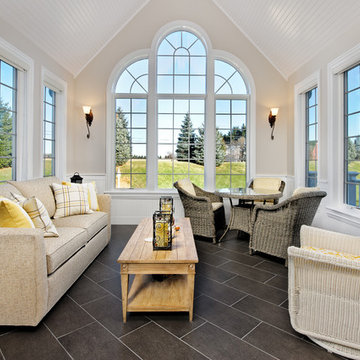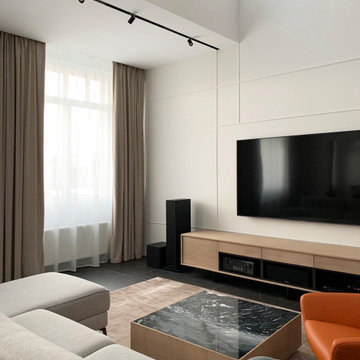222 foton på beige sällskapsrum, med svart golv
Sortera efter:
Budget
Sortera efter:Populärt i dag
1 - 20 av 222 foton
Artikel 1 av 3

Martha O'Hara Interiors, Interior Selections & Furnishings | Charles Cudd De Novo, Architecture | Troy Thies Photography | Shannon Gale, Photo Styling

This project tell us an personal client history, was published in the most important magazines and profesional sites. We used natural materials, special lighting, design furniture and beautiful art pieces.

White, gold and almost black are used in this very large, traditional remodel of an original Landry Group Home, filled with contemporary furniture, modern art and decor. White painted moldings on walls and ceilings, combined with black stained wide plank wood flooring. Very grand spaces, including living room, family room, dining room and music room feature hand knotted rugs in modern light grey, gold and black free form styles. All large rooms, including the master suite, feature white painted fireplace surrounds in carved moldings. Music room is stunning in black venetian plaster and carved white details on the ceiling with burgandy velvet upholstered chairs and a burgandy accented Baccarat Crystal chandelier. All lighting throughout the home, including the stairwell and extra large dining room hold Baccarat lighting fixtures. Master suite is composed of his and her baths, a sitting room divided from the master bedroom by beautiful carved white doors. Guest house shows arched white french doors, ornate gold mirror, and carved crown moldings. All the spaces are comfortable and cozy with warm, soft textures throughout. Project Location: Lake Sherwood, Westlake, California. Project designed by Maraya Interior Design. From their beautiful resort town of Ojai, they serve clients in Montecito, Hope Ranch, Malibu and Calabasas, across the tri-county area of Santa Barbara, Ventura and Los Angeles, south to Hidden Hills.

Exempel på ett stort retro allrum med öppen planlösning, med vita väggar, skiffergolv, en standard öppen spis, en spiselkrans i sten och svart golv
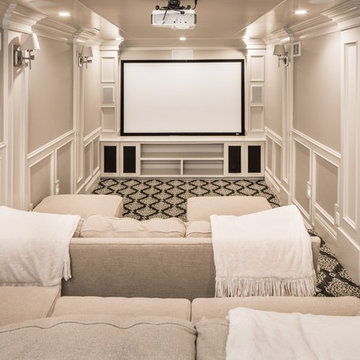
Idéer för ett klassiskt avskild hemmabio, med beige väggar, heltäckningsmatta, projektorduk och svart golv

The unexpected accents of copper, gold and peach work beautifully with the neutral corner sofa suite.
Bild på ett mellanstort vintage vardagsrum, med beige väggar, svart golv och en spiselkrans i sten
Bild på ett mellanstort vintage vardagsrum, med beige väggar, svart golv och en spiselkrans i sten
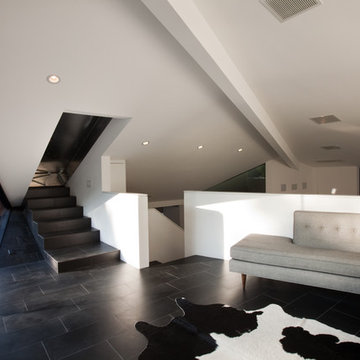
ANX, Scott Rhea
Inspiration för ett litet funkis loftrum, med ett bibliotek, vita väggar, klinkergolv i porslin och svart golv
Inspiration för ett litet funkis loftrum, med ett bibliotek, vita väggar, klinkergolv i porslin och svart golv

Modern rustic pool table installed in a client's lounge.
Inspiration för ett stort funkis separat vardagsrum, med vita väggar, klinkergolv i porslin, en väggmonterad TV och svart golv
Inspiration för ett stort funkis separat vardagsrum, med vita väggar, klinkergolv i porslin, en väggmonterad TV och svart golv

Dark and dramatic living room featuring this stunning bay window seat.
Built in furniture makes the most of the compact space whilst sumptuous textures, rich colours and black walls bring drama a-plenty.
Photo Susie Lowe
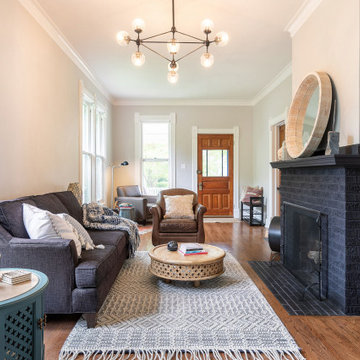
Inspiration för ett medelhavsstil vardagsrum, med ljust trägolv, en standard öppen spis, en spiselkrans i tegelsten och svart golv

Gacek Design Group - City Living on the Hudson - Living space; Halkin Mason Photography, LLC
Foto på ett funkis allrum med öppen planlösning, med gröna väggar, mörkt trägolv och svart golv
Foto på ett funkis allrum med öppen planlösning, med gröna väggar, mörkt trägolv och svart golv

The homeowners loved the character of their 100-year-old home near Lake Harriet, but the original layout no longer supported their busy family’s modern lifestyle. When they contacted the architect, they had a simple request: remodel our master closet. This evolved into a complete home renovation that took three-years of meticulous planning and tactical construction. The completed home demonstrates the overall goal of the remodel: historic inspiration with modern luxuries.

Modern living room with striking furniture, black walls and floor, and garden access. Photo by Jonathan Little Photography.
Bild på ett stort funkis separat vardagsrum, med ett finrum, svarta väggar, mörkt trägolv, en standard öppen spis, en spiselkrans i sten och svart golv
Bild på ett stort funkis separat vardagsrum, med ett finrum, svarta väggar, mörkt trägolv, en standard öppen spis, en spiselkrans i sten och svart golv
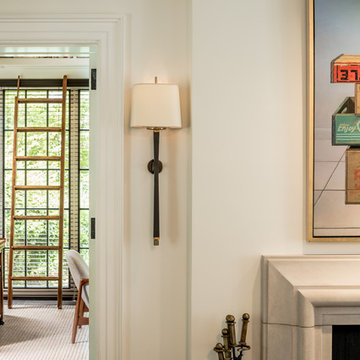
General Contractor: Porter Construction, Interiors by:Fancesca Rudin, Photography by: Angle Eye Photography
Inspiration för ett stort vintage separat vardagsrum, med ett finrum, vita väggar, mörkt trägolv, en standard öppen spis, en spiselkrans i sten och svart golv
Inspiration för ett stort vintage separat vardagsrum, med ett finrum, vita väggar, mörkt trägolv, en standard öppen spis, en spiselkrans i sten och svart golv
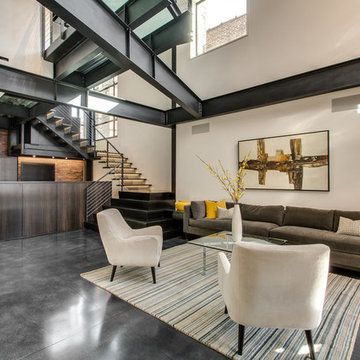
Exempel på ett industriellt allrum med öppen planlösning, med betonggolv och svart golv

A view from the dinning room through to the formal lounge
Idéer för vintage allrum med öppen planlösning, med vita väggar, mörkt trägolv, en spiselkrans i sten och svart golv
Idéer för vintage allrum med öppen planlösning, med vita väggar, mörkt trägolv, en spiselkrans i sten och svart golv

Architect: Cook Architectural Design Studio
General Contractor: Erotas Building Corp
Photo Credit: Susan Gilmore Photography
Idéer för ett mellanstort klassiskt uterum, med mörkt trägolv, tak och svart golv
Idéer för ett mellanstort klassiskt uterum, med mörkt trägolv, tak och svart golv
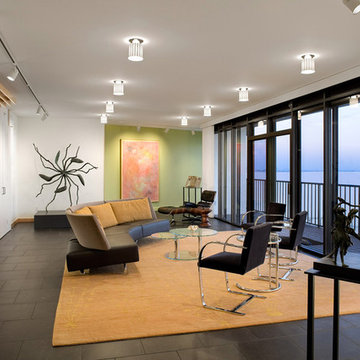
We wanted to differentiate between the short wall showcasing a piece of sculpture and the longer angled wall. We did this by adding color to the back wall, with a further emphasis on the painting.
222 foton på beige sällskapsrum, med svart golv
1




