236 foton på beige sällskapsrum
Sortera efter:
Budget
Sortera efter:Populärt i dag
1 - 20 av 236 foton
Artikel 1 av 3

Foto på ett mellanstort vintage allrum, med en hemmabar, grå väggar, heltäckningsmatta och grått golv
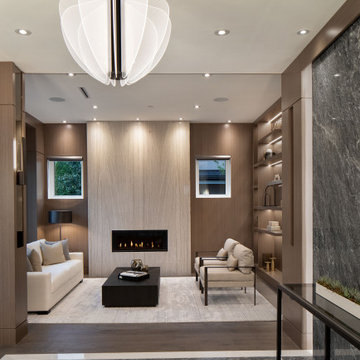
Modern inredning av ett mellanstort allrum med öppen planlösning, med ett finrum, bruna väggar, mellanmörkt trägolv, en standard öppen spis och brunt golv

Heather Ryan, Interior Designer
H.Ryan Studio - Scottsdale, AZ
www.hryanstudio.com
Klassisk inredning av ett stort allrum med öppen planlösning, med ett bibliotek, vita väggar, mellanmörkt trägolv, en standard öppen spis, en spiselkrans i sten, en väggmonterad TV och brunt golv
Klassisk inredning av ett stort allrum med öppen planlösning, med ett bibliotek, vita väggar, mellanmörkt trägolv, en standard öppen spis, en spiselkrans i sten, en väggmonterad TV och brunt golv

a small family room provides an area for television at the open kitchen and living space
Inspiration för ett litet funkis allrum med öppen planlösning, med vita väggar, ljust trägolv, en standard öppen spis, en spiselkrans i sten, en väggmonterad TV och flerfärgat golv
Inspiration för ett litet funkis allrum med öppen planlösning, med vita väggar, ljust trägolv, en standard öppen spis, en spiselkrans i sten, en väggmonterad TV och flerfärgat golv

The family room with a large linear fireplace.
Modern inredning av ett stort allrum med öppen planlösning, med grå väggar, vinylgolv, en bred öppen spis, en väggmonterad TV och brunt golv
Modern inredning av ett stort allrum med öppen planlösning, med grå väggar, vinylgolv, en bred öppen spis, en väggmonterad TV och brunt golv

Vignette of Living Room with stair to second floor at right. Photo by Dan Arnold
Idéer för stora funkis allrum med öppen planlösning, med ett finrum, vita väggar, ljust trägolv, en standard öppen spis, en spiselkrans i sten och beiget golv
Idéer för stora funkis allrum med öppen planlösning, med ett finrum, vita väggar, ljust trägolv, en standard öppen spis, en spiselkrans i sten och beiget golv

Embarking on the design journey of Wabi Sabi Refuge, I immersed myself in the profound quest for tranquility and harmony. This project became a testament to the pursuit of a tranquil haven that stirs a deep sense of calm within. Guided by the essence of wabi-sabi, my intention was to curate Wabi Sabi Refuge as a sacred space that nurtures an ethereal atmosphere, summoning a sincere connection with the surrounding world. Deliberate choices of muted hues and minimalist elements foster an environment of uncluttered serenity, encouraging introspection and contemplation. Embracing the innate imperfections and distinctive qualities of the carefully selected materials and objects added an exquisite touch of organic allure, instilling an authentic reverence for the beauty inherent in nature's creations. Wabi Sabi Refuge serves as a sanctuary, an evocative invitation for visitors to embrace the sublime simplicity, find solace in the imperfect, and uncover the profound and tranquil beauty that wabi-sabi unveils.

Foto på ett retro vardagsrum, med en bred öppen spis och en spiselkrans i metall

Beautiful and interesting are a perfect combination
Modern inredning av ett mellanstort allrum med öppen planlösning, med ett finrum, vita väggar, klinkergolv i porslin och vitt golv
Modern inredning av ett mellanstort allrum med öppen planlösning, med ett finrum, vita väggar, klinkergolv i porslin och vitt golv

Foto på ett funkis allrum med öppen planlösning, med vita väggar, mellanmörkt trägolv, en standard öppen spis och brunt golv

Photographer Derrick Godson
Clients brief was to create a modern stylish games room using a predominantly grey colour scheme. I designed a bespoke feature wall for the games room. I created an abstract panelled wall in a contrasting grey colour to add interest and depth to the space. I then specified a pool table with grey felt to enhance the interior scheme.
Contemporary lighting was added. Other items included herringbone floor, made to order interior door with circular detailing and remote controlled custom blinds.
The herringbone floor and statement lighting give this home a modern edge, whilst its use of neutral colours ensures it is inviting and timeless.

Open floor plan ceramic tile flooring sunlight windows accent wall modern fireplace with shelving and bench
Inredning av ett modernt allrum med öppen planlösning, med grå väggar, klinkergolv i keramik, en standard öppen spis, en spiselkrans i trä, en väggmonterad TV och brunt golv
Inredning av ett modernt allrum med öppen planlösning, med grå väggar, klinkergolv i keramik, en standard öppen spis, en spiselkrans i trä, en väggmonterad TV och brunt golv
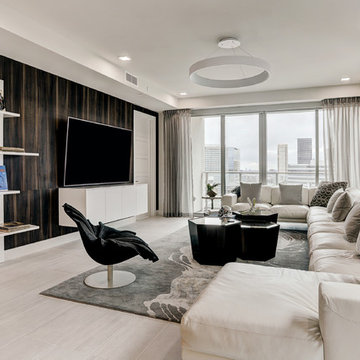
This stunning four-bedroom corner condo features a chic black and white palette throughout. The spacious living room has ample seating, seamlessly flowing into a laid-back dining area and kitchen, creating an inviting space for relaxation and entertainment.

The design of this remodel of a small two-level residence in Noe Valley reflects the owner's passion for Japanese architecture. Having decided to completely gut the interior partitions, we devised a better-arranged floor plan with traditional Japanese features, including a sunken floor pit for dining and a vocabulary of natural wood trim and casework. Vertical grain Douglas Fir takes the place of Hinoki wood traditionally used in Japan. Natural wood flooring, soft green granite and green glass backsplashes in the kitchen further develop the desired Zen aesthetic. A wall to wall window above the sunken bath/shower creates a connection to the outdoors. Privacy is provided through the use of switchable glass, which goes from opaque to clear with a flick of a switch. We used in-floor heating to eliminate the noise associated with forced-air systems.
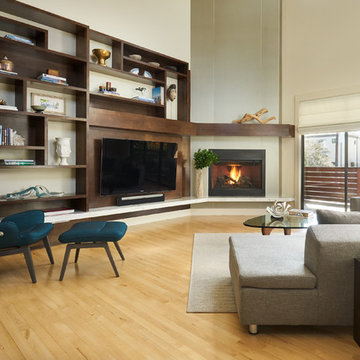
Idéer för ett modernt allrum med öppen planlösning, med vita väggar, ljust trägolv, en öppen hörnspis och en inbyggd mediavägg
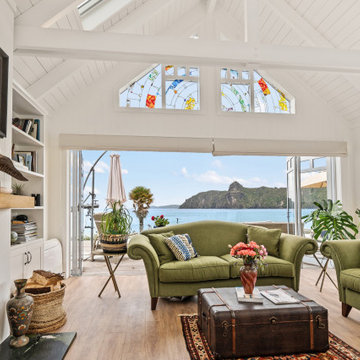
Beams are patinaed white; walls are tongue and groove timber, and huge bifolds yield stunning views across the turquoise waters of Taupo Bay. Touches like the stained glass in the windows have been integrated into the home.
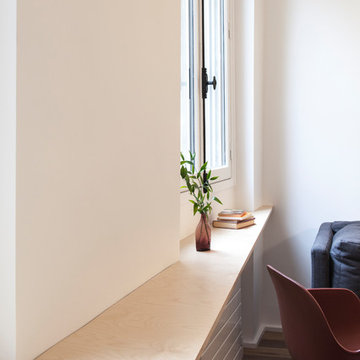
Photo : BCDF Studio
Inspiration för mellanstora minimalistiska allrum med öppen planlösning, med ett bibliotek, vita väggar, mellanmörkt trägolv, en inbyggd mediavägg och brunt golv
Inspiration för mellanstora minimalistiska allrum med öppen planlösning, med ett bibliotek, vita väggar, mellanmörkt trägolv, en inbyggd mediavägg och brunt golv

Aménagement d'une bibliothèque sur mesure dans la pièce principale.
photo@Karine Perez
http://www.karineperez.com
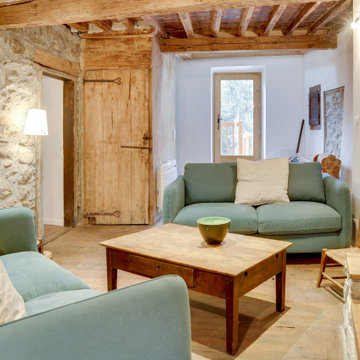
Idéer för små lantliga separata vardagsrum, med vita väggar, ljust trägolv, en standard öppen spis och en spiselkrans i sten
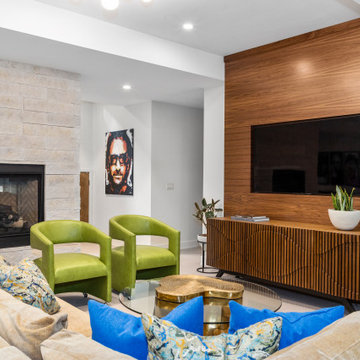
Foto på ett retro vardagsrum, med vita väggar, en standard öppen spis och en spiselkrans i sten
236 foton på beige sällskapsrum
1



