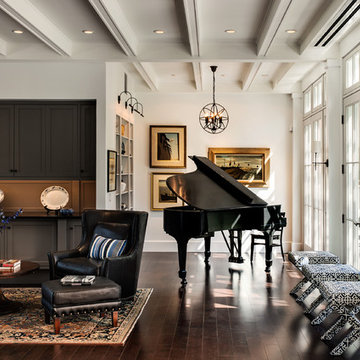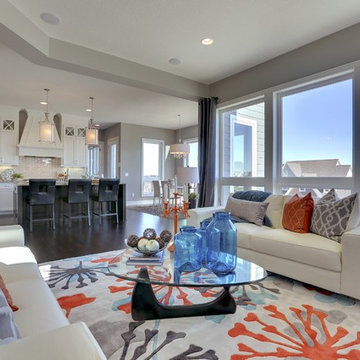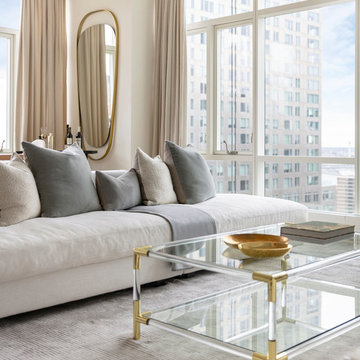122 foton på beige sällskapsrum
Sortera efter:
Budget
Sortera efter:Populärt i dag
1 - 20 av 122 foton
Artikel 1 av 3

Inspiration för stora lantliga uterum, med klinkergolv i porslin, en spiselkrans i metall, tak, grått golv och en öppen vedspis
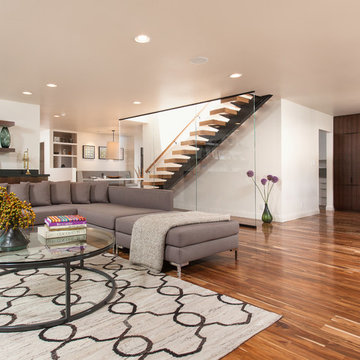
Living Room and Dining Room with feature stair beyond including Starphire ultra clear low iron glass divider wall. Photo by Clark Dugger
Idéer för stora funkis allrum med öppen planlösning, med vita väggar, mellanmörkt trägolv, en öppen hörnspis, en spiselkrans i sten och brunt golv
Idéer för stora funkis allrum med öppen planlösning, med vita väggar, mellanmörkt trägolv, en öppen hörnspis, en spiselkrans i sten och brunt golv
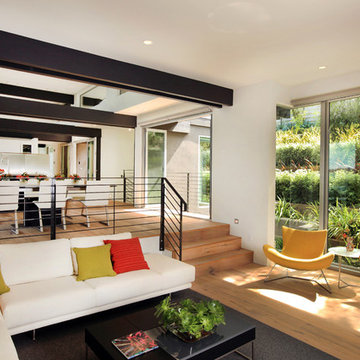
Idéer för att renovera ett funkis vardagsrum, med vita väggar

LED strips uplight the ceiling from the exposed I-beams, while direct lighting is provided from pendant mounted multiple headed adjustable accent lights.
Studio B Architects, Aspen, CO.
Photo by Raul Garcia
Key Words: Lighting, Modern Lighting, Lighting Designer, Lighting Design, Design, Lighting, ibeams, ibeam, indoor pool, living room lighting, beam lighting, modern pendant lighting, modern pendants, contemporary living room, modern living room, modern living room, contemporary living room, modern living room, modern living room, modern living room, modern living room, contemporary living room, contemporary living room

Klopf Architecture and Outer space Landscape Architects designed a new warm, modern, open, indoor-outdoor home in Los Altos, California. Inspired by mid-century modern homes but looking for something completely new and custom, the owners, a couple with two children, bought an older ranch style home with the intention of replacing it.
Created on a grid, the house is designed to be at rest with differentiated spaces for activities; living, playing, cooking, dining and a piano space. The low-sloping gable roof over the great room brings a grand feeling to the space. The clerestory windows at the high sloping roof make the grand space light and airy.
Upon entering the house, an open atrium entry in the middle of the house provides light and nature to the great room. The Heath tile wall at the back of the atrium blocks direct view of the rear yard from the entry door for privacy.
The bedrooms, bathrooms, play room and the sitting room are under flat wing-like roofs that balance on either side of the low sloping gable roof of the main space. Large sliding glass panels and pocketing glass doors foster openness to the front and back yards. In the front there is a fenced-in play space connected to the play room, creating an indoor-outdoor play space that could change in use over the years. The play room can also be closed off from the great room with a large pocketing door. In the rear, everything opens up to a deck overlooking a pool where the family can come together outdoors.
Wood siding travels from exterior to interior, accentuating the indoor-outdoor nature of the house. Where the exterior siding doesn’t come inside, a palette of white oak floors, white walls, walnut cabinetry, and dark window frames ties all the spaces together to create a uniform feeling and flow throughout the house. The custom cabinetry matches the minimal joinery of the rest of the house, a trim-less, minimal appearance. Wood siding was mitered in the corners, including where siding meets the interior drywall. Wall materials were held up off the floor with a minimal reveal. This tight detailing gives a sense of cleanliness to the house.
The garage door of the house is completely flush and of the same material as the garage wall, de-emphasizing the garage door and making the street presentation of the house kinder to the neighborhood.
The house is akin to a custom, modern-day Eichler home in many ways. Inspired by mid-century modern homes with today’s materials, approaches, standards, and technologies. The goals were to create an indoor-outdoor home that was energy-efficient, light and flexible for young children to grow. This 3,000 square foot, 3 bedroom, 2.5 bathroom new house is located in Los Altos in the heart of the Silicon Valley.
Klopf Architecture Project Team: John Klopf, AIA, and Chuang-Ming Liu
Landscape Architect: Outer space Landscape Architects
Structural Engineer: ZFA Structural Engineers
Staging: Da Lusso Design
Photography ©2018 Mariko Reed
Location: Los Altos, CA
Year completed: 2017
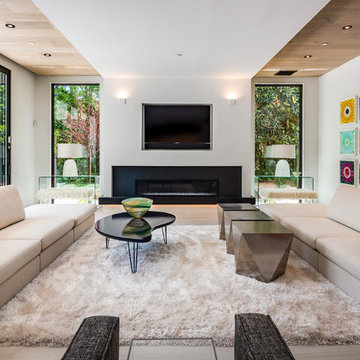
AO Fotos (Rickie Agapito)
Idéer för funkis vardagsrum, med vita väggar, en bred öppen spis, en väggmonterad TV, beiget golv, klinkergolv i porslin och en spiselkrans i sten
Idéer för funkis vardagsrum, med vita väggar, en bred öppen spis, en väggmonterad TV, beiget golv, klinkergolv i porslin och en spiselkrans i sten
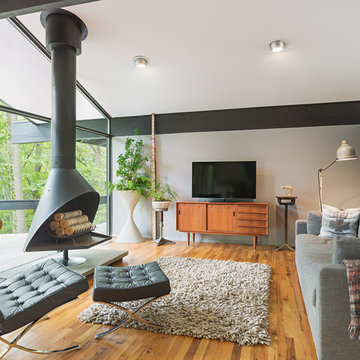
Sam Oberter Photography
Idéer för 50 tals vardagsrum, med grå väggar, mellanmörkt trägolv och en fristående TV
Idéer för 50 tals vardagsrum, med grå väggar, mellanmörkt trägolv och en fristående TV

Rug from Boho Souk London
Photo Chris Snook
Exempel på ett stort modernt allrum med öppen planlösning, med grå väggar, ljust trägolv och beiget golv
Exempel på ett stort modernt allrum med öppen planlösning, med grå väggar, ljust trägolv och beiget golv

A contemporary mountain home: Lounge Area, Photo by Eric Lucero Photography
Inspiration för ett litet funkis vardagsrum, med en spiselkrans i metall, vita väggar, en bred öppen spis och mellanmörkt trägolv
Inspiration för ett litet funkis vardagsrum, med en spiselkrans i metall, vita väggar, en bred öppen spis och mellanmörkt trägolv
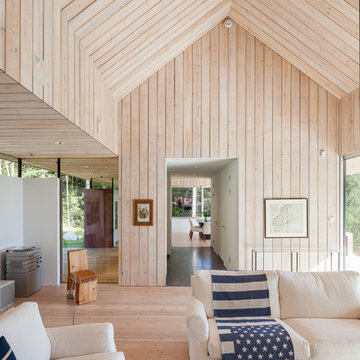
Michael Perlmutter
Minimalistisk inredning av ett stort allrum med öppen planlösning, med ett finrum, ljust trägolv och beige väggar
Minimalistisk inredning av ett stort allrum med öppen planlösning, med ett finrum, ljust trägolv och beige väggar
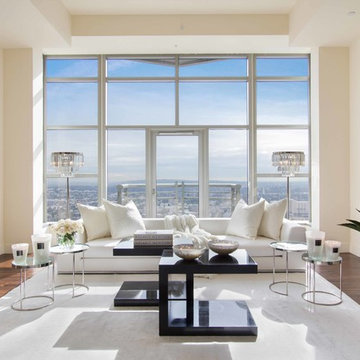
Premier Stagers-Bamboo Silk
Modern inredning av ett stort allrum med öppen planlösning, med vita väggar och mellanmörkt trägolv
Modern inredning av ett stort allrum med öppen planlösning, med vita väggar och mellanmörkt trägolv

Schuco AWS75 Thermally-Broken Aluminum Windows
Schuco ASS70 Thermally-Broken Aluminum Lift-slide Doors
Inspiration för moderna uterum, med ljust trägolv och tak
Inspiration för moderna uterum, med ljust trägolv och tak
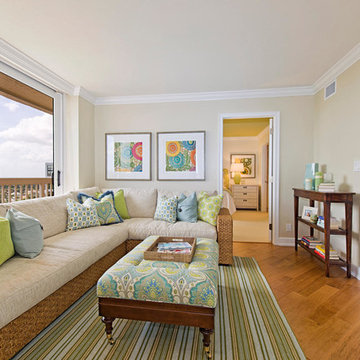
Interior Design Naples, FL
Exempel på ett klassiskt avskilt allrum, med beige väggar, mellanmörkt trägolv och en fristående TV
Exempel på ett klassiskt avskilt allrum, med beige väggar, mellanmörkt trägolv och en fristående TV
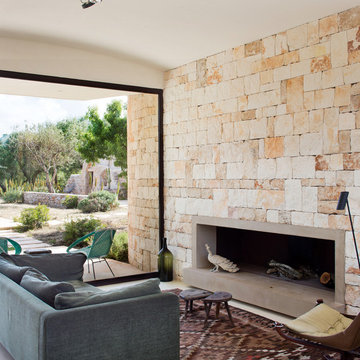
Idéer för medelhavsstil vardagsrum, med ett finrum, en bred öppen spis och en spiselkrans i betong
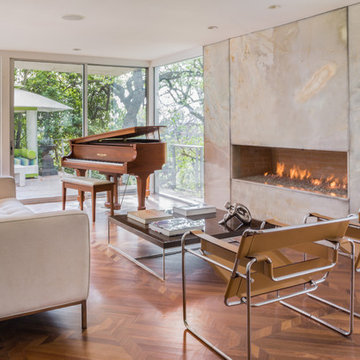
Bild på ett stort funkis vardagsrum, med ett finrum, mellanmörkt trägolv, en bred öppen spis och en spiselkrans i sten
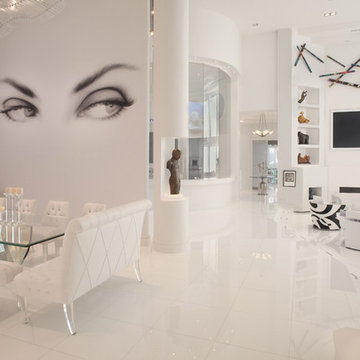
Idéer för funkis vardagsrum, med vita väggar, en väggmonterad TV och vitt golv
122 foton på beige sällskapsrum
1





