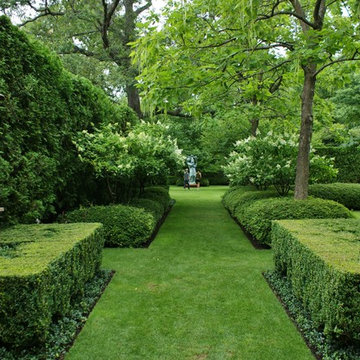236 foton på beige trädgård
Sortera efter:
Budget
Sortera efter:Populärt i dag
1 - 20 av 236 foton
Artikel 1 av 3

Behind the Tea House is a traditional Japanese raked garden. After much research we used bagged poultry grit in the raked garden. It had the perfect texture for raking. Gray granite cobbles and fashionettes were used for the border. A custom designed bamboo fence encloses the rear yard.

The back garden for an innovative property in Fulham Cemetery - the house featured on Channel 4's Grand Designs in January 2021. The design had to enhance the relationship with the bold, contemporary architecture and open up a dialogue with the wild green space beyond its boundaries. Seen here in spring, this lush space is an immersive journey through a woodland edge planting scheme.

Turning into the backyard, a two-tiered pergola and social space make for a grand arrival. Scroll down to the first "before" photo for a peek at what it looked like when we first did our site inventory in the snow. Design by John Algozzini and Kevin Manning.
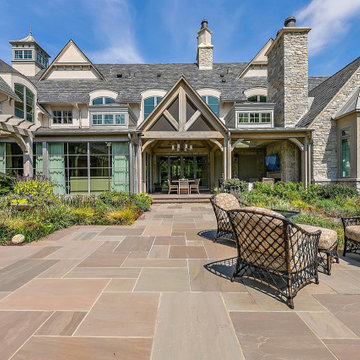
Inspiration för en stor vintage bakgård i full sol insynsskydd på sommaren, med naturstensplattor
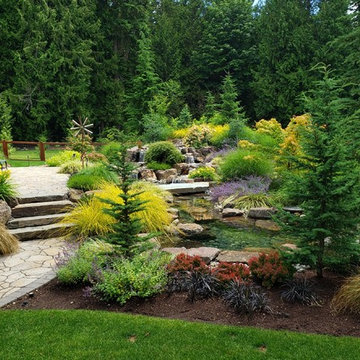
Foto på en vintage bakgård, med en damm och naturstensplattor
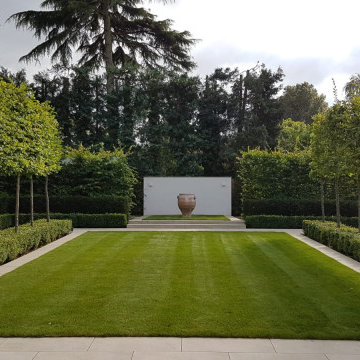
This was a brand new contemporary building on a grand street of houses requiring a garden that would complement the modern design but also meet the clients brief for a low maintenance garden.
Brief – The garden needed to look stunning all year round as all main living rooms overlooked the space. The client required a large area for entertaining family and friends, with a large lawn to give space for a marquee for special occasions.
Design – Due to the sloping site, this Formal garden was designed with several different levels to create various rooms for entertaining and relaxing.
The design consists of three lawns and stunning porcelain paving and steps down to the house. Pleached trees line the large lawn area whilst stepped hedging frame the garden with a variety of hedge to give different shades of green in the summer. Hornbeam hedging was used to create contrast in the winter months with its golden leaves.
A sunken area housing an outdoor kitchen and dining area, to include a tandoor oven, bbq, pizza oven and washing facilities will ultimately be covered with a green roof. A bespoke water feature cascading down one side of the garden. Rendered white washed walls tie in with the finish of the house and create drama.
The focal point of the garden will ultimately be a large spherical sculpture with a rendered wall as the back drop.
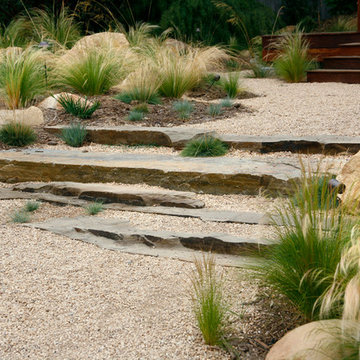
Uber green earthy contemporary
Winner of the Gold Medal and the International Landscaper Designer of The Year for APLD (Association of Professional Landscape Designers)
Winner of Santa Barbara Beautiful Award, Large Family Residence
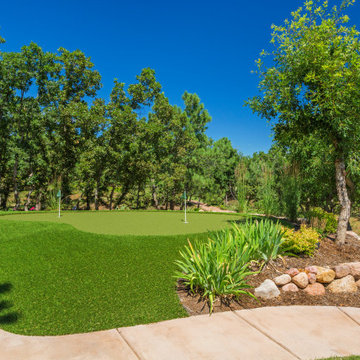
This artificial turf practice putting green adds a fun landscape element for children and adults.
Idéer för att renovera en mycket stor vintage trädgård i full sol gångväg på sommaren, med marksten i betong
Idéer för att renovera en mycket stor vintage trädgård i full sol gångväg på sommaren, med marksten i betong
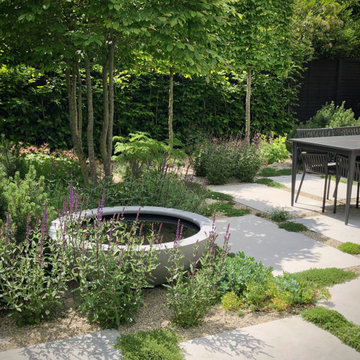
Oversize sawn limestone paving units create two distinct seating areas, nestled amongst the naturalistic planting. Limestone gravel offers offers textural interest and lower maintenance gardening. A simple bowl introduces the reflective, calming quality of water.
A unified boundary treatment of hornbeam hedge and pleached hornbeam trees give the garden improved privacy and visual harmony. Four multi-stem hornbeam trees offer sculptural form, helping to shape the space within the garden.

New landscape remodel, include concrete, lighting, outdoor living space and drought resistant planting.
Foto på en mycket stor funkis bakgård i full sol som tål torka på våren, med en öppen spis och granitkomposit
Foto på en mycket stor funkis bakgård i full sol som tål torka på våren, med en öppen spis och granitkomposit
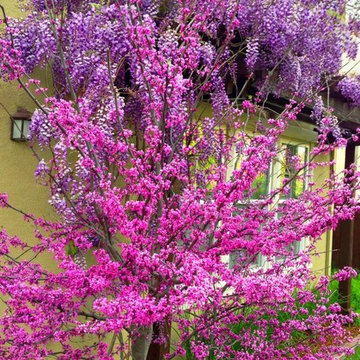
Pergola decorated with Cersis and Wisteria
Inspiration för en stor funkis trädgård i delvis sol på våren
Inspiration för en stor funkis trädgård i delvis sol på våren
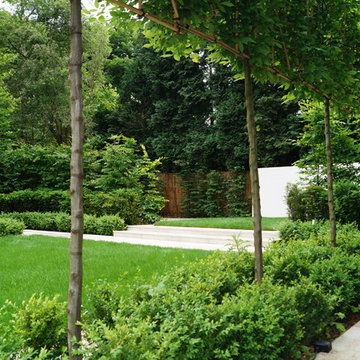
This was a brand new contemporary building on a grand street of houses requiring a garden that would complement the modern design but also meet the clients brief for a low maintenance garden.
Brief – The garden needed to look stunning all year round as all main living rooms overlooked the space. The client required a large area for entertaining family and friends, with a large lawn to give space for a marquee for special occasions.
Design – Due to the sloping site, this Formal garden was designed with several different levels to create various rooms for entertaining and relaxing.
The design consists of three lawns and stunning porcelain paving and steps down to the house. Pleached trees line the large lawn area whilst stepped hedging frame the garden with a variety of hedge to give different shades of green in the summer. Hornbeam hedging was used to create contrast in the winter months with its golden leaves.
A sunken area housing an outdoor kitchen and dining area, to include a tandoor oven, bbq, pizza oven and washing facilities will ultimately be covered with a green roof. A bespoke water feature cascading down one side of the garden. Rendered white washed walls tie in with the finish of the house and create drama.
The focal point of the garden will ultimately be a large spherical sculpture with a rendered wall as the back drop.
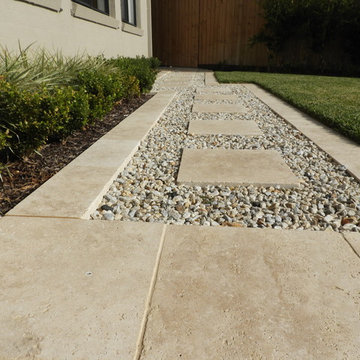
Travertine.
Ornamental pebbles.
Steppers.
Inredning av en modern stor trädgård i delvis sol på våren, med marksten i tegel
Inredning av en modern stor trädgård i delvis sol på våren, med marksten i tegel
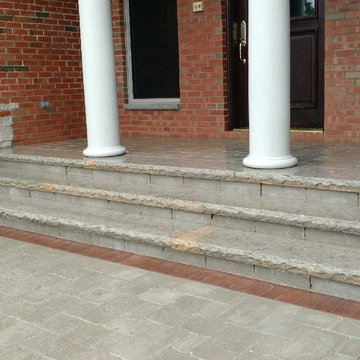
Custom Fox Valley step coping with rock face and thermal top
Idéer för att renovera en stor vintage uppfart i full sol framför huset, med marksten i tegel
Idéer för att renovera en stor vintage uppfart i full sol framför huset, med marksten i tegel
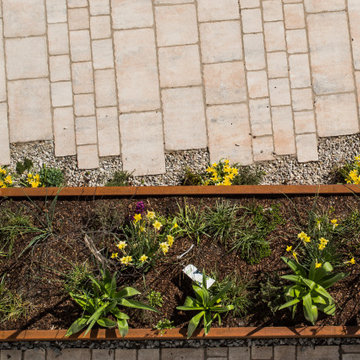
Diese Dachterrasse über in den verwinkelten Altstadtgassen Mühldorfs verbindet die Hausgemeinschaft. Die Cortenstahl-Pflanzgefäßen bringen auf ungewöhnliche Art und Weise viel Grün auf das Dach der Altbauanlage.
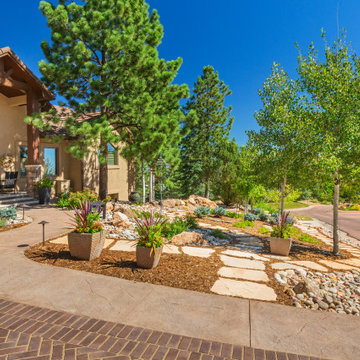
This front yard has a lot of curb appeal.
Idéer för stora vintage trädgårdar i full sol som tål torka och framför huset på sommaren, med en trädgårdsgång och naturstensplattor
Idéer för stora vintage trädgårdar i full sol som tål torka och framför huset på sommaren, med en trädgårdsgång och naturstensplattor
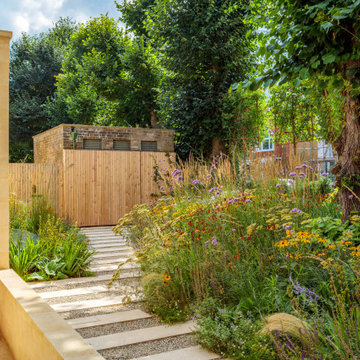
The front garden for an innovative property in Fulham Cemetery - the house featured on Channel 4's Grand Designs in January 2021. The design had to enhance the relationship with the bold, contemporary architecture and open up a dialogue with the wild green space beyond its boundaries. Seen here in the height of summer, this space is an immersive walk through a naturalistic and pollinator rich planting scheme.
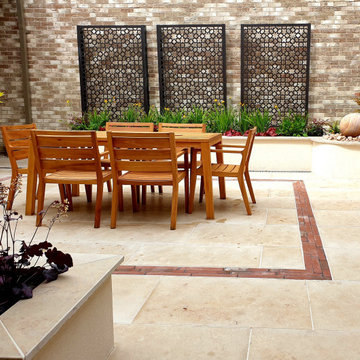
An imposing new build courtyard transformed into an intimate and warmer courtyard area, inviting movement out of the house. Seating height raised beds lift the planting and metal screens breaking up the tall walls, light up at night for dramatic effect. A water feature adds a calming sound. Planting is an uplifting palette of warm colours
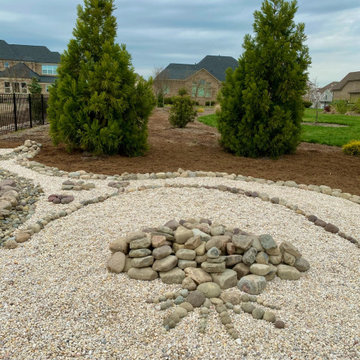
Updated landscape to address lack of curb appeal in neighborhood. This landscape creates flow and interest throughout the property. A rock garden was installed in the back yard to address erosion and drainage issues at end of the back area.
236 foton på beige trädgård
1
